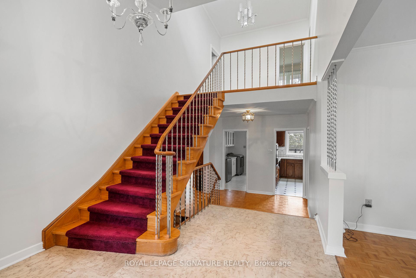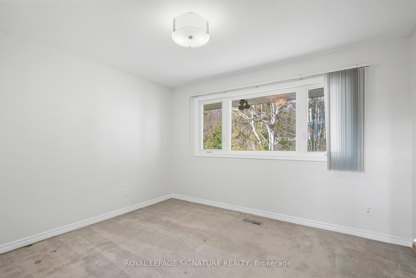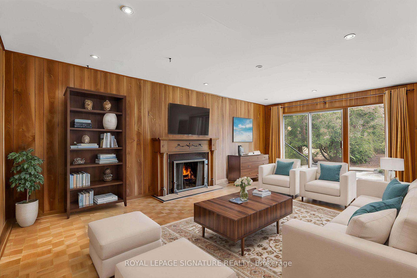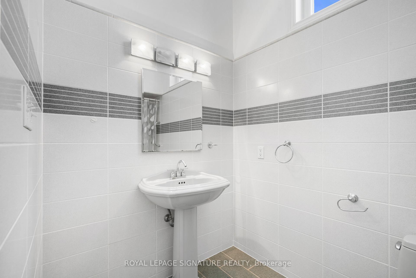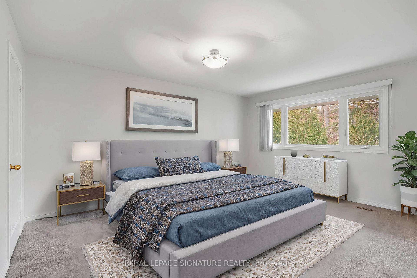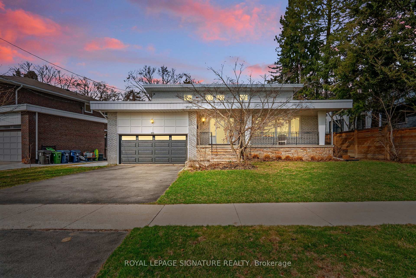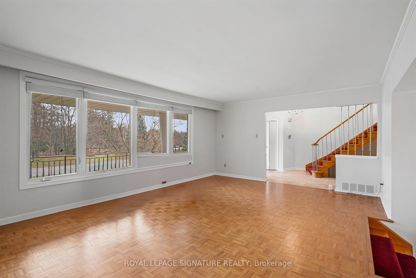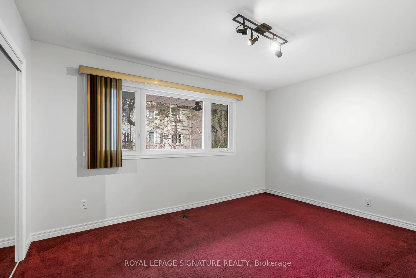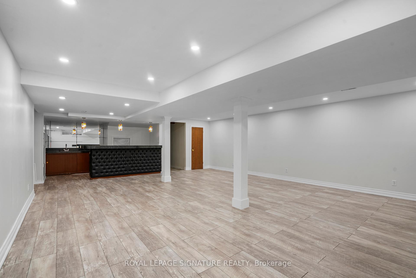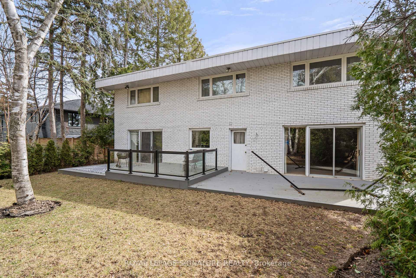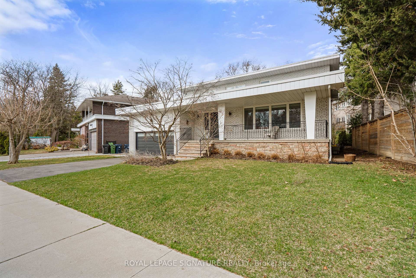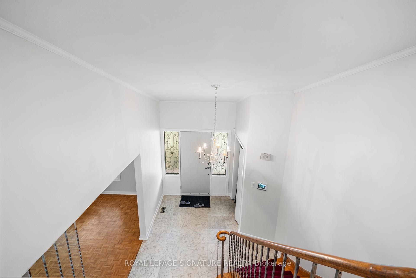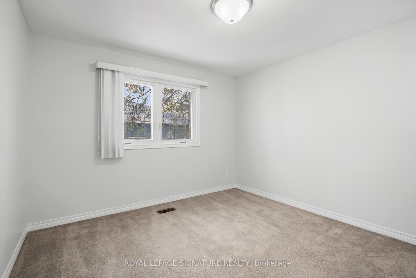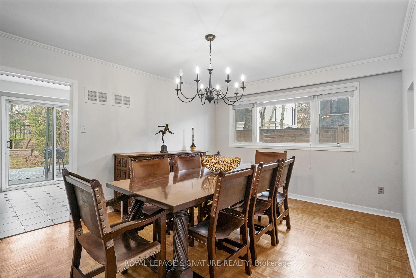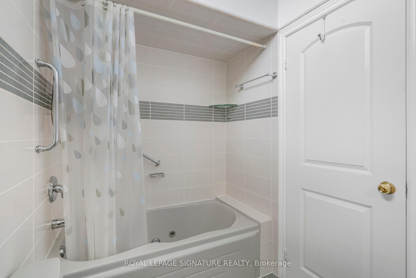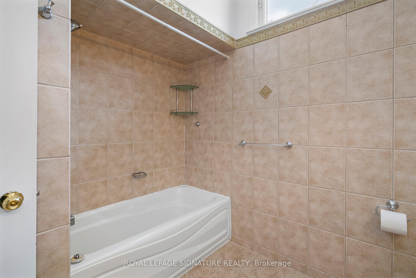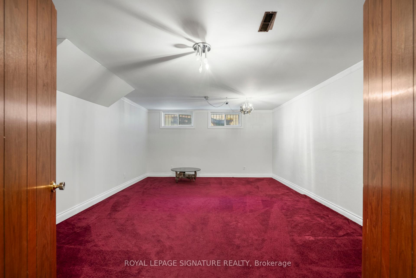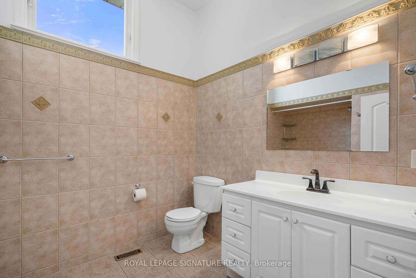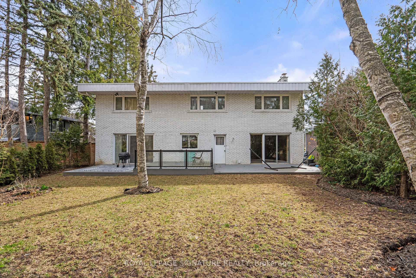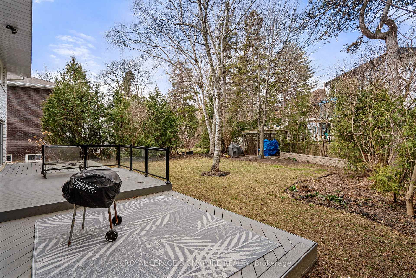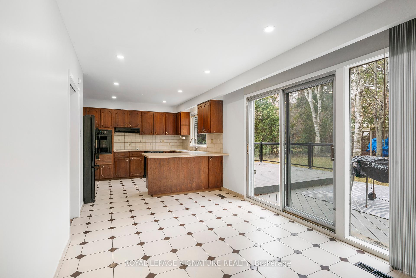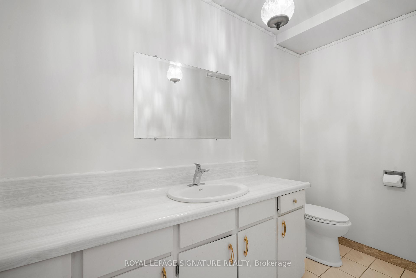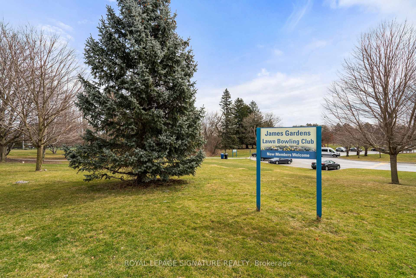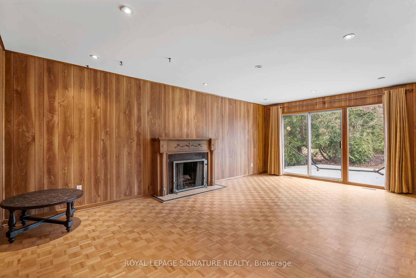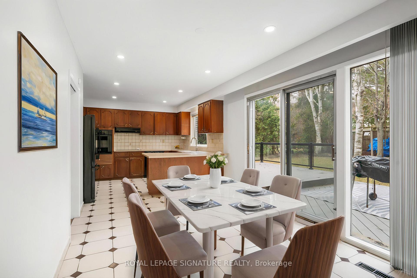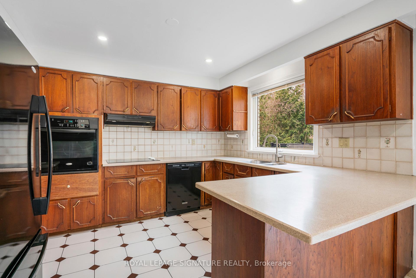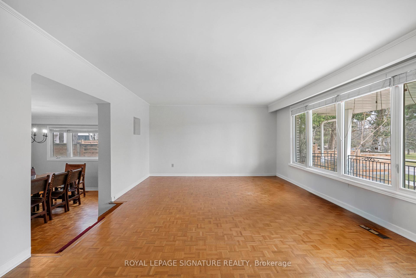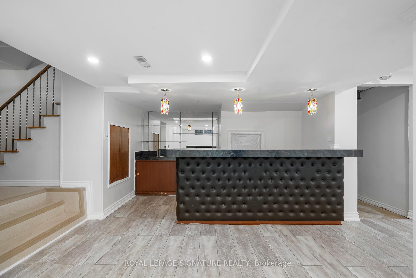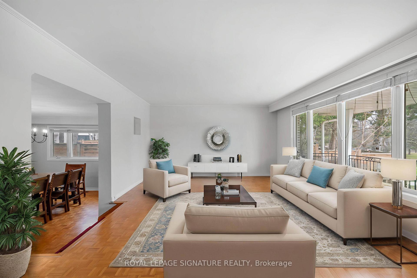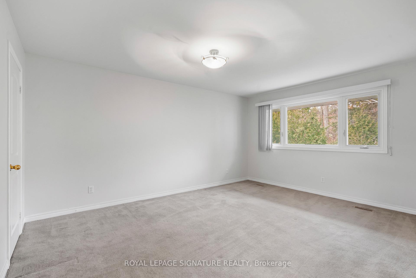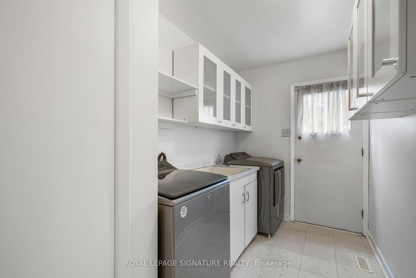$1,999,000
Available - For Sale
Listing ID: W12076159
128 Edenbridge Driv , Toronto, M9A 3G4, Toronto
| Extremely Spacious Back Split on a large lot located in the sought after Edenbridge Area. Fabulous location across from the beautiful James Gardens. Spacious Principal Rooms with endless potential to create your dream space while retaining its original character. Extremely large Living and Dining Room, great for entertaining. Spacious eat-in Kitchen with walk-out to composite deck (built in 2021), a perfect spot for summer gatherings. Main Floor Family Room with Wood Burning Fireplace and Walk-Out to Deck/Yard. Upper Level boasts 4 Large Bedrooms. Primary Bedroom with 4pc ensuite and Walk-In Closet. Finished Lower Level with Large Rec Room with Wet Bar and Games Room as well as Utility Room. |
| Price | $1,999,000 |
| Taxes: | $9885.30 |
| Occupancy: | Owner |
| Address: | 128 Edenbridge Driv , Toronto, M9A 3G4, Toronto |
| Directions/Cross Streets: | Royal York Rd & Edenbridge Dr |
| Rooms: | 9 |
| Rooms +: | 2 |
| Bedrooms: | 4 |
| Bedrooms +: | 0 |
| Family Room: | T |
| Basement: | Finished |
| Level/Floor | Room | Length(m) | Width(m) | Descriptions | |
| Room 1 | Main | Living Ro | 6.14 | 4.42 | Parquet, Large Window |
| Room 2 | Main | Dining Ro | 4.59 | 3.6 | Parquet |
| Room 3 | Main | Kitchen | 7.78 | 3.59 | Eat-in Kitchen, W/O To Deck |
| Room 4 | Main | Family Ro | 6.61 | 3.84 | Parquet, Fireplace, W/O To Deck |
| Room 5 | Main | Laundry | 3.58 | 1.87 | W/O To Deck |
| Room 6 | Upper | Primary B | 4.88 | 4.14 | 4 Pc Ensuite, Walk-In Closet(s) |
| Room 7 | Upper | Bedroom 2 | 4.25 | 3.12 | Double Closet |
| Room 8 | Upper | Bedroom 3 | 3.74 | 3.13 | Double Closet |
| Room 9 | Upper | Bedroom 4 | 3.44 | 3.12 | Closet |
| Room 10 | Lower | Recreatio | 8.94 | 6.38 | Above Grade Window, Vinyl Floor, Wet Bar |
| Room 11 | Lower | Game Room | 6.16 | 4.33 | Above Grade Window, Broadloom |
| Washroom Type | No. of Pieces | Level |
| Washroom Type 1 | 2 | Main |
| Washroom Type 2 | 4 | Upper |
| Washroom Type 3 | 0 | |
| Washroom Type 4 | 0 | |
| Washroom Type 5 | 0 | |
| Washroom Type 6 | 2 | Main |
| Washroom Type 7 | 4 | Upper |
| Washroom Type 8 | 0 | |
| Washroom Type 9 | 0 | |
| Washroom Type 10 | 0 |
| Total Area: | 0.00 |
| Property Type: | Detached |
| Style: | Backsplit 3 |
| Exterior: | Brick |
| Garage Type: | Built-In |
| (Parking/)Drive: | Private Do |
| Drive Parking Spaces: | 4 |
| Park #1 | |
| Parking Type: | Private Do |
| Park #2 | |
| Parking Type: | Private Do |
| Pool: | None |
| Approximatly Square Footage: | 2500-3000 |
| Property Features: | Golf, Park |
| CAC Included: | N |
| Water Included: | N |
| Cabel TV Included: | N |
| Common Elements Included: | N |
| Heat Included: | N |
| Parking Included: | N |
| Condo Tax Included: | N |
| Building Insurance Included: | N |
| Fireplace/Stove: | Y |
| Heat Type: | Forced Air |
| Central Air Conditioning: | Central Air |
| Central Vac: | N |
| Laundry Level: | Syste |
| Ensuite Laundry: | F |
| Sewers: | Sewer |
$
%
Years
This calculator is for demonstration purposes only. Always consult a professional
financial advisor before making personal financial decisions.
| Although the information displayed is believed to be accurate, no warranties or representations are made of any kind. |
| ROYAL LEPAGE SIGNATURE REALTY |
|
|

Sean Kim
Broker
Dir:
416-998-1113
Bus:
905-270-2000
Fax:
905-270-0047
| Virtual Tour | Book Showing | Email a Friend |
Jump To:
At a Glance:
| Type: | Freehold - Detached |
| Area: | Toronto |
| Municipality: | Toronto W08 |
| Neighbourhood: | Edenbridge-Humber Valley |
| Style: | Backsplit 3 |
| Tax: | $9,885.3 |
| Beds: | 4 |
| Baths: | 3 |
| Fireplace: | Y |
| Pool: | None |
Locatin Map:
Payment Calculator:

