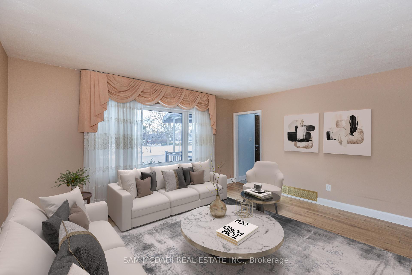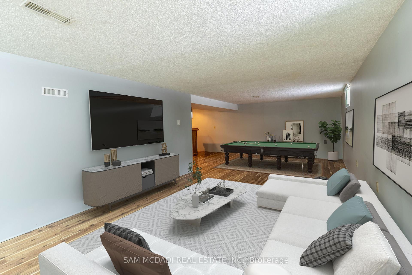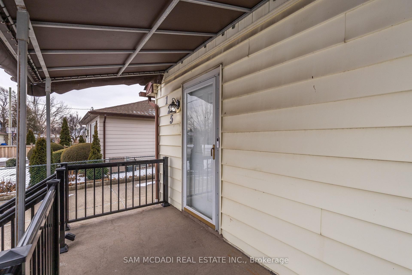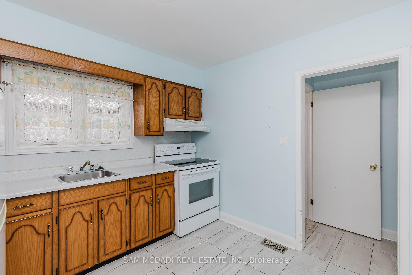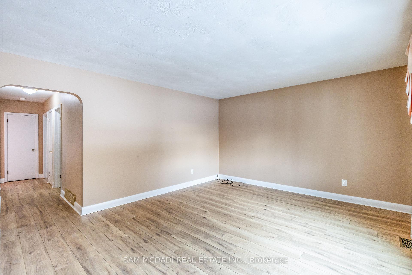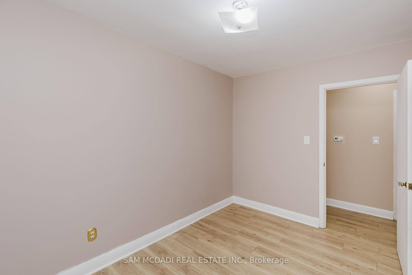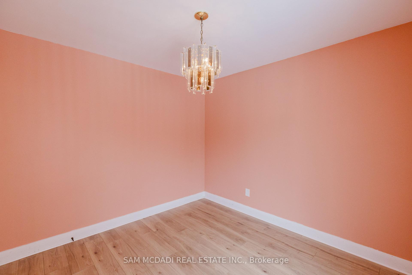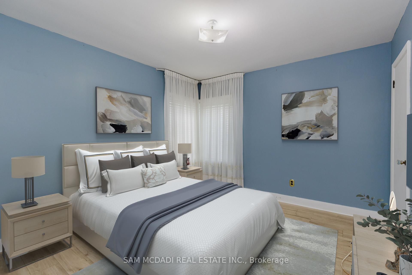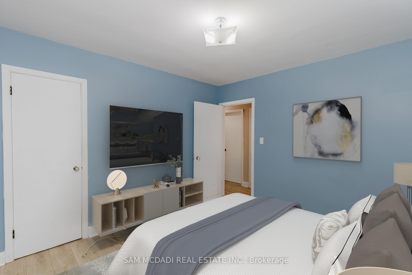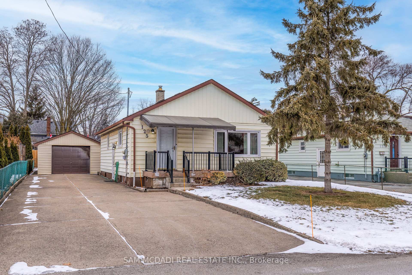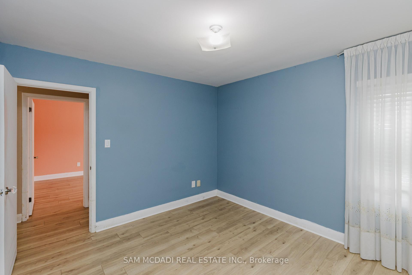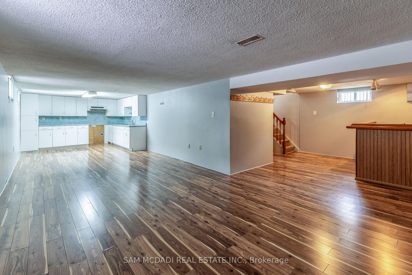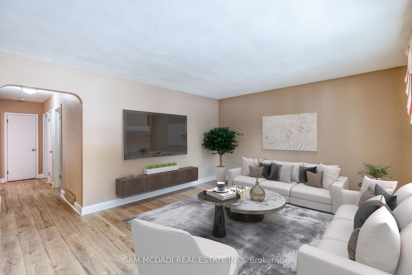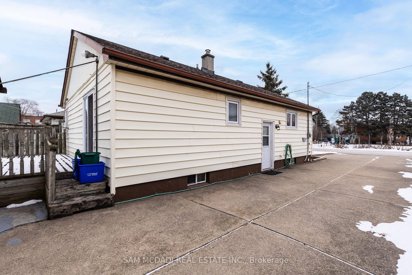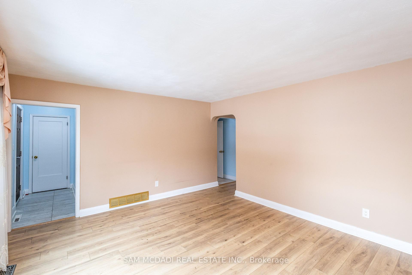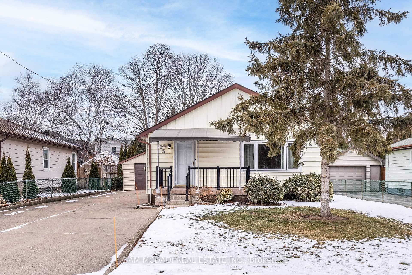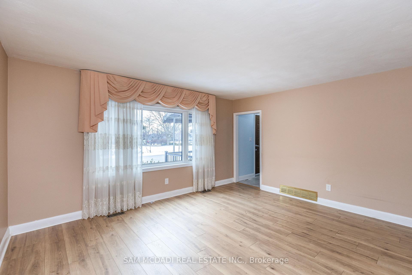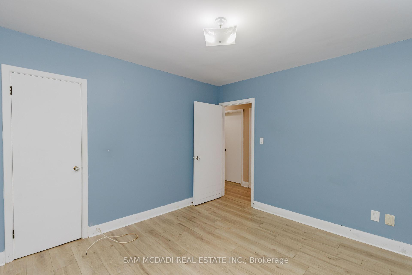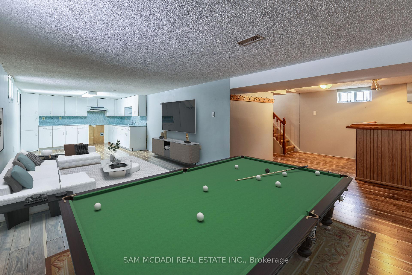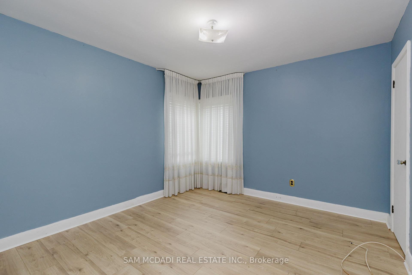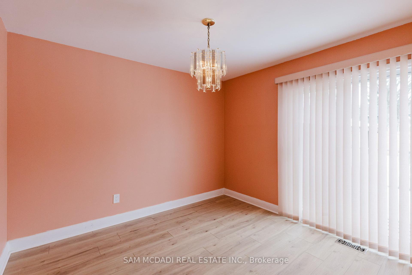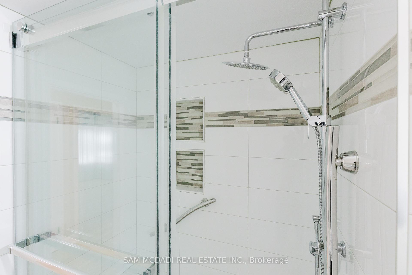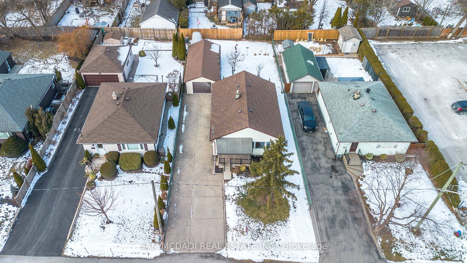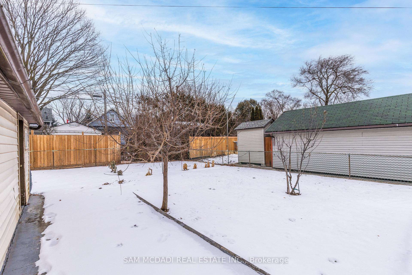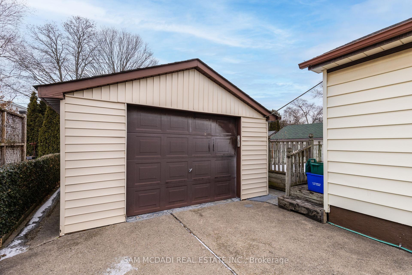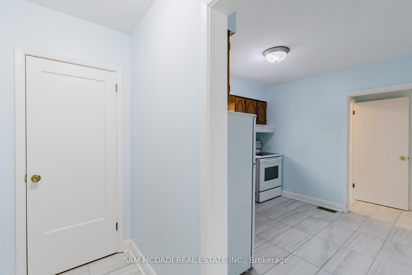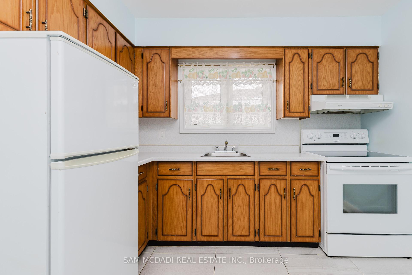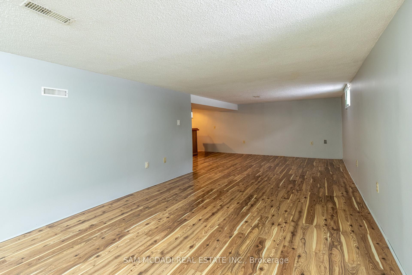$1,299,000
Available - For Sale
Listing ID: W11942299
125 Inglewood Driv , Oakville, L6K 1W8, Halton
| Nestled in the heart of trendy Kerr Village, this 3-bedroom bungalow sits on a generous 50 x 120 ft lot, offering an incredible opportunity to create your dream home. Surrounded by vibrant shops, restaurants, and cafes, this property is also perfectly located directly across from a serene park, ideal for outdoor enthusiasts and families a like. The home features a separate entrance to a finished basement, perfect for an in-law suite or additional rental income. A detached garage for parking or extra storage. Solid bones, making it an excellent candidate for a cosmetic update or full renovation. With many new builds in the area, this property offers great potential for investment or a personalized transformation. Don't miss out on this prime location and the chance to bring your vision to life! |
| Price | $1,299,000 |
| Taxes: | $4679.00 |
| Occupancy: | Vacant |
| Address: | 125 Inglewood Driv , Oakville, L6K 1W8, Halton |
| Directions/Cross Streets: | Kerr and Stewart |
| Rooms: | 5 |
| Rooms +: | 3 |
| Bedrooms: | 3 |
| Bedrooms +: | 0 |
| Family Room: | F |
| Basement: | Separate Ent, Finished |
| Level/Floor | Room | Length(m) | Width(m) | Descriptions | |
| Room 1 | Main | Kitchen | 3.07 | 3.03 | Window, Tile Floor |
| Room 2 | Main | Living Ro | 4.12 | 4.56 | Large Window, Laminate, Separate Room |
| Room 3 | Main | Primary B | 3.26 | 3.49 | Laminate, Window, Closet |
| Room 4 | Main | Bedroom 2 | 3.25 | 3.03 | Laminate, Walk-Out, Closet |
| Room 5 | Main | Bedroom 3 | 2.46 | 3.49 | Laminate, Window, Closet Organizers |
| Room 6 | Basement | Kitchen | 4.76 | 3.5 | Above Grade Window, Laminate, Open Concept |
| Room 7 | Basement | Recreatio | 5.51 | 7.26 | Dry Bar, Laminate, Open Concept |
| Room 8 | Basement | Utility R | 5.68 | 3.68 | Panelled, Laundry Sink, Combined w/Laundry |
| Washroom Type | No. of Pieces | Level |
| Washroom Type 1 | 4 | Main |
| Washroom Type 2 | 2 | Basement |
| Washroom Type 3 | 0 | |
| Washroom Type 4 | 0 | |
| Washroom Type 5 | 0 | |
| Washroom Type 6 | 4 | Main |
| Washroom Type 7 | 2 | Basement |
| Washroom Type 8 | 0 | |
| Washroom Type 9 | 0 | |
| Washroom Type 10 | 0 |
| Total Area: | 0.00 |
| Property Type: | Detached |
| Style: | Bungalow-Raised |
| Exterior: | Aluminum Siding |
| Garage Type: | Detached |
| (Parking/)Drive: | Private Do |
| Drive Parking Spaces: | 6 |
| Park #1 | |
| Parking Type: | Private Do |
| Park #2 | |
| Parking Type: | Private Do |
| Pool: | None |
| CAC Included: | N |
| Water Included: | N |
| Cabel TV Included: | N |
| Common Elements Included: | N |
| Heat Included: | N |
| Parking Included: | N |
| Condo Tax Included: | N |
| Building Insurance Included: | N |
| Fireplace/Stove: | N |
| Heat Type: | Forced Air |
| Central Air Conditioning: | Central Air |
| Central Vac: | N |
| Laundry Level: | Syste |
| Ensuite Laundry: | F |
| Sewers: | Sewer |
$
%
Years
This calculator is for demonstration purposes only. Always consult a professional
financial advisor before making personal financial decisions.
| Although the information displayed is believed to be accurate, no warranties or representations are made of any kind. |
| SAM MCDADI REAL ESTATE INC. |
|
|

Sean Kim
Broker
Dir:
416-998-1113
Bus:
905-270-2000
Fax:
905-270-0047
| Virtual Tour | Book Showing | Email a Friend |
Jump To:
At a Glance:
| Type: | Freehold - Detached |
| Area: | Halton |
| Municipality: | Oakville |
| Neighbourhood: | 1002 - CO Central |
| Style: | Bungalow-Raised |
| Tax: | $4,679 |
| Beds: | 3 |
| Baths: | 2 |
| Fireplace: | N |
| Pool: | None |
Locatin Map:
Payment Calculator:

