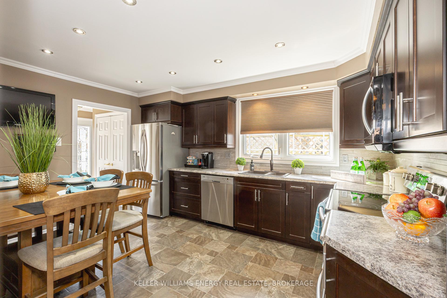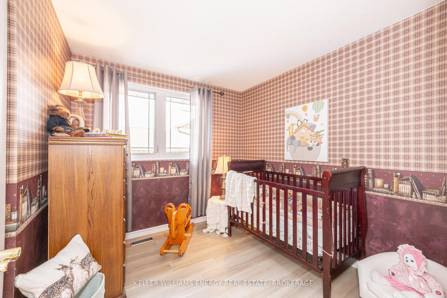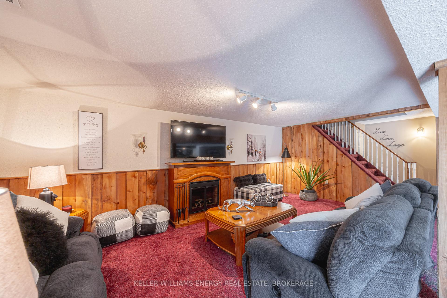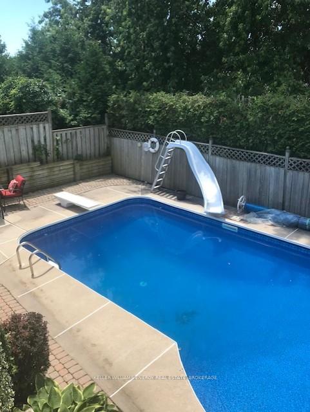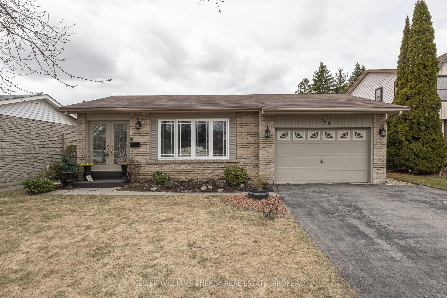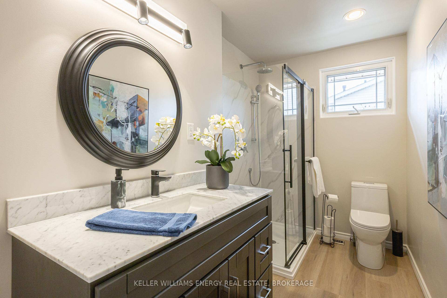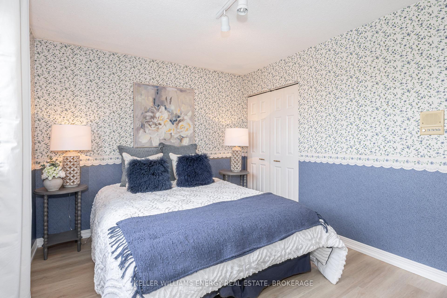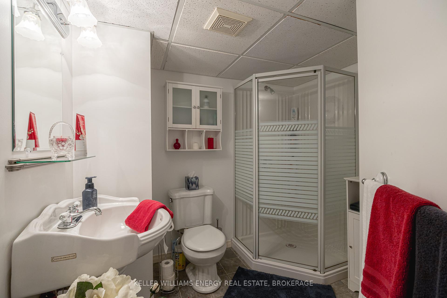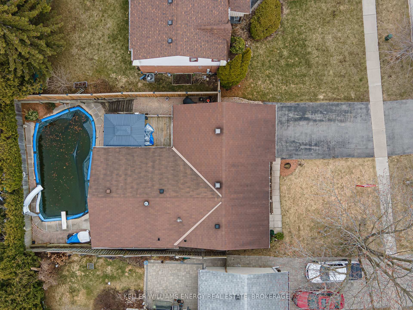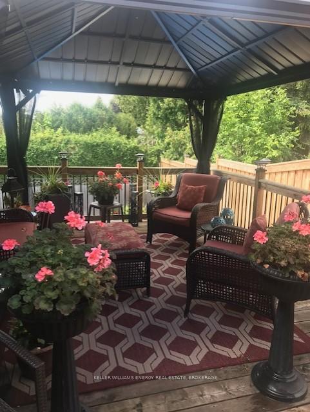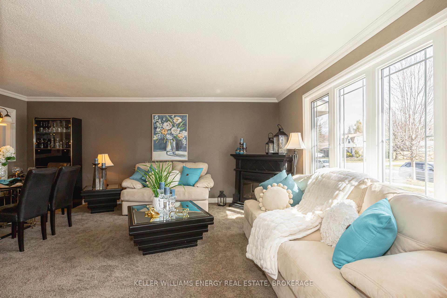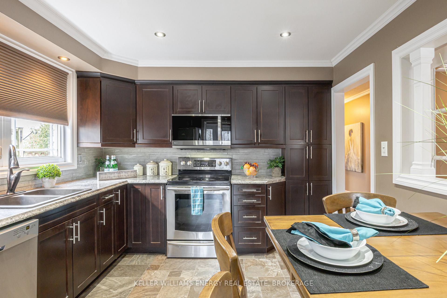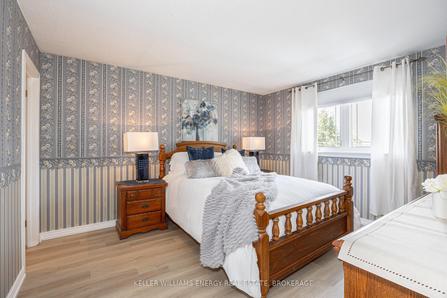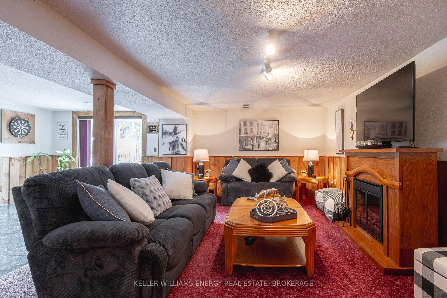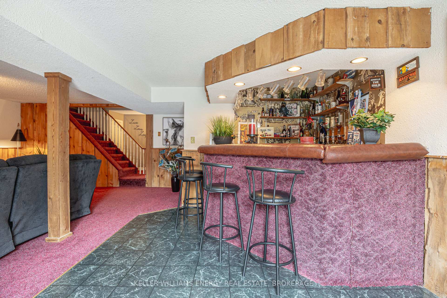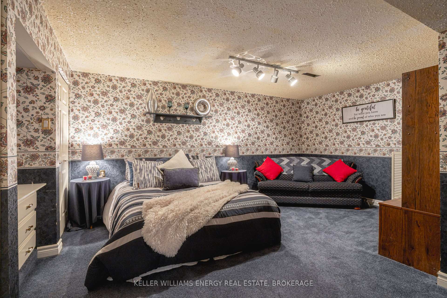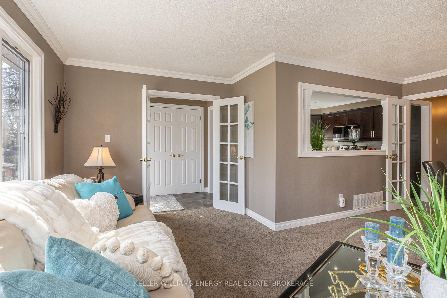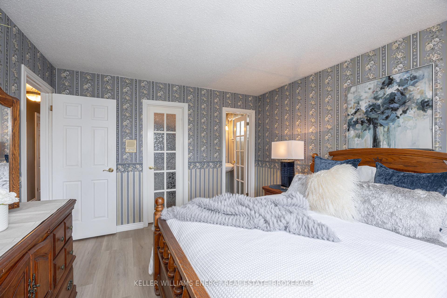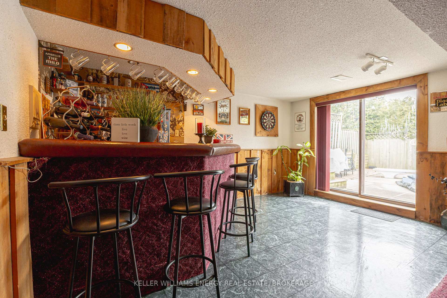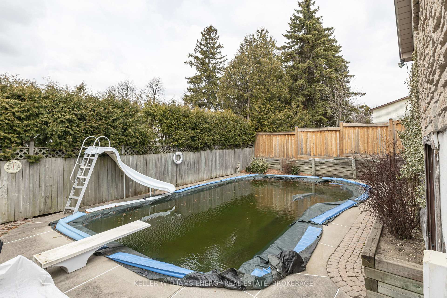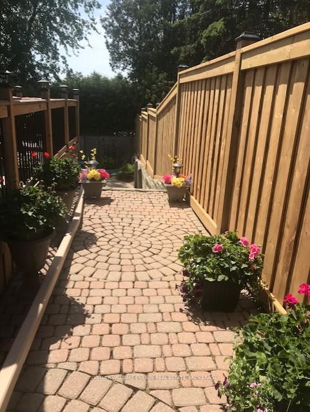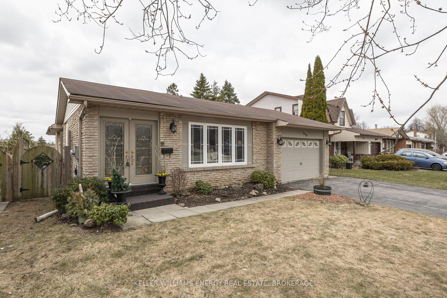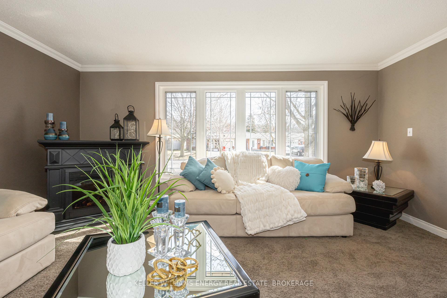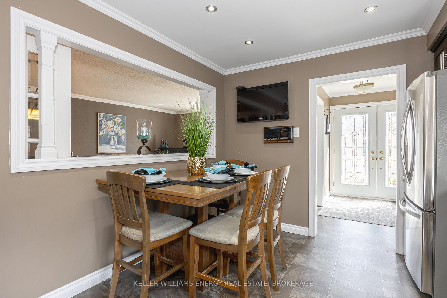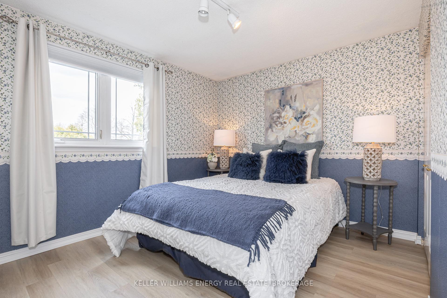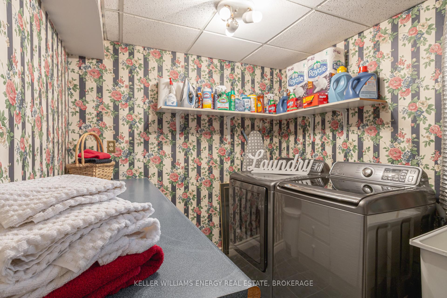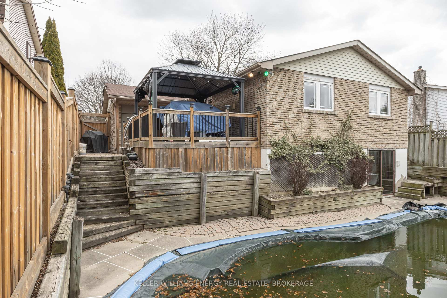$799,900
Available - For Sale
Listing ID: E12075552
268 Keewatin Stre South , Oshawa, L1H 6Z8, Durham
| Welcome to this gorgeous meticulously maintained bungalow in the highly sought after Donevan neighbourhood. This home features 3+1 bedrooms, 3 bathrooms, a newly updated main floor with vinyl flooring, a beautiful new 3-piece bathroom with walk-in glass shower, bright living/dining room combo with french doors, a large eat-in kitchen with stainless steel appliances and pot lights. The spacious primary bedroom has a 2-piece en-suite and walk-in closet. The main floor also boasts 2 large additional bedrooms and a side entrance to your beautiful sun-filled deck with a gazebo where you can enjoy your family bbq this summer. In the lower level the fully finished basement is perfect for entertaining with a generous sized family room, your own bar, a 3-piece bathroom, a bedroom that can also be used as a home office and a walk-out to your private backyard oasis with a beautiful in-ground pool. Nestled in a quiet, family-friendly neighbourhood, this home is close to great parks, schools, shopping, Hwy 401 and all amenities. |
| Price | $799,900 |
| Taxes: | $4796.00 |
| Assessment Year: | 2024 |
| Occupancy: | Owner |
| Address: | 268 Keewatin Stre South , Oshawa, L1H 6Z8, Durham |
| Directions/Cross Streets: | Keewatin/Olive |
| Rooms: | 6 |
| Rooms +: | 3 |
| Bedrooms: | 3 |
| Bedrooms +: | 1 |
| Family Room: | T |
| Basement: | Separate Ent, Walk-Out |
| Level/Floor | Room | Length(m) | Width(m) | Descriptions | |
| Room 1 | Main | Living Ro | 5.14 | 2.73 | Broadloom, French Doors, Large Window |
| Room 2 | Main | Dining Ro | 3.87 | 3 | Broadloom, French Doors |
| Room 3 | Main | Kitchen | 4.29 | 3.23 | Stainless Steel Appl, Eat-in Kitchen |
| Room 4 | Main | Primary B | 4.1 | 3.48 | Vinyl Floor, 2 Pc Ensuite, Walk-Out |
| Room 5 | Main | Bedroom 2 | 3.91 | 3.03 | Vinyl Floor, Closet, Window |
| Room 6 | Main | Bedroom 3 | 2.85 | 2.64 | Vinyl Floor, Closet, Window |
| Room 7 | Lower | Family Ro | 6.42 | 4.88 | Broadloom, Walk-Out, 3 Pc Bath |
| Room 8 | Lower | Bedroom | 5.68 | 4.69 | Broadloom, Closet |
| Washroom Type | No. of Pieces | Level |
| Washroom Type 1 | 3 | Main |
| Washroom Type 2 | 2 | Main |
| Washroom Type 3 | 3 | Lower |
| Washroom Type 4 | 0 | |
| Washroom Type 5 | 0 | |
| Washroom Type 6 | 3 | Main |
| Washroom Type 7 | 2 | Main |
| Washroom Type 8 | 3 | Lower |
| Washroom Type 9 | 0 | |
| Washroom Type 10 | 0 |
| Total Area: | 0.00 |
| Property Type: | Detached |
| Style: | Bungalow |
| Exterior: | Brick, Vinyl Siding |
| Garage Type: | Attached |
| Drive Parking Spaces: | 4 |
| Pool: | Inground |
| Approximatly Square Footage: | 1100-1500 |
| CAC Included: | N |
| Water Included: | N |
| Cabel TV Included: | N |
| Common Elements Included: | N |
| Heat Included: | N |
| Parking Included: | N |
| Condo Tax Included: | N |
| Building Insurance Included: | N |
| Fireplace/Stove: | N |
| Heat Type: | Forced Air |
| Central Air Conditioning: | Central Air |
| Central Vac: | N |
| Laundry Level: | Syste |
| Ensuite Laundry: | F |
| Sewers: | Sewer |
| Utilities-Cable: | Y |
| Utilities-Hydro: | Y |
$
%
Years
This calculator is for demonstration purposes only. Always consult a professional
financial advisor before making personal financial decisions.
| Although the information displayed is believed to be accurate, no warranties or representations are made of any kind. |
| KELLER WILLIAMS ENERGY REAL ESTATE, BROKERAGE |
|
|

Sean Kim
Broker
Dir:
416-998-1113
Bus:
905-270-2000
Fax:
905-270-0047
| Virtual Tour | Book Showing | Email a Friend |
Jump To:
At a Glance:
| Type: | Freehold - Detached |
| Area: | Durham |
| Municipality: | Oshawa |
| Neighbourhood: | Donevan |
| Style: | Bungalow |
| Tax: | $4,796 |
| Beds: | 3+1 |
| Baths: | 3 |
| Fireplace: | N |
| Pool: | Inground |
Locatin Map:
Payment Calculator:

