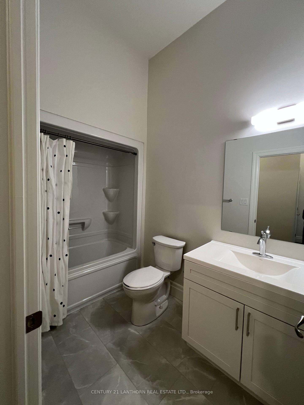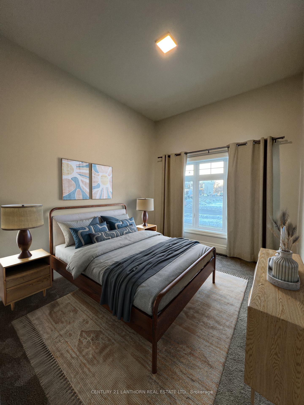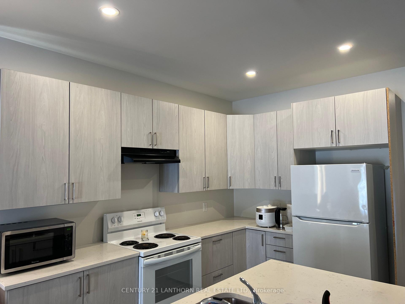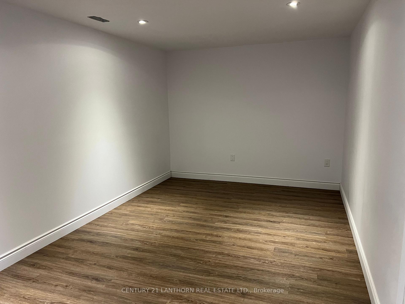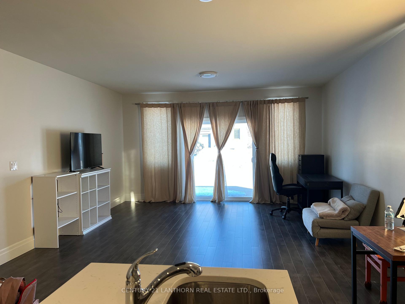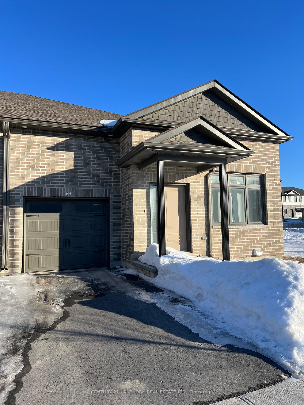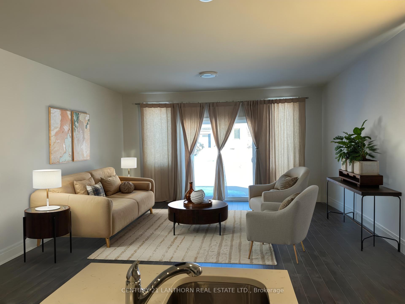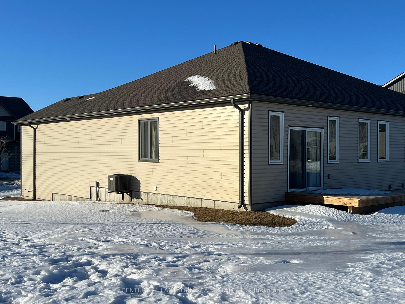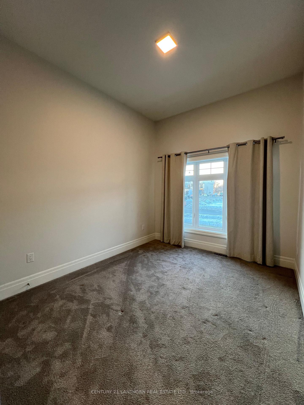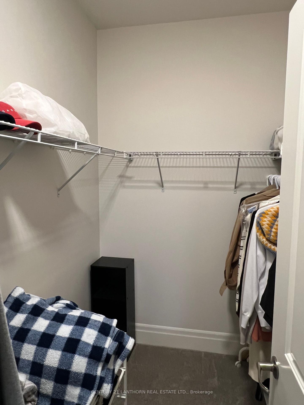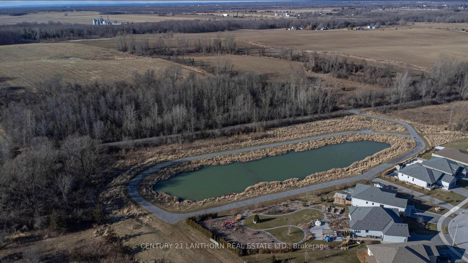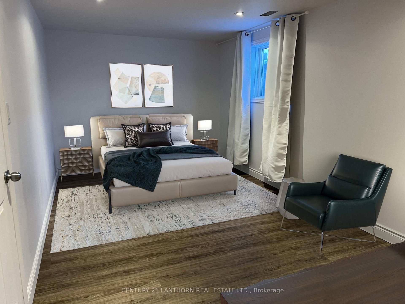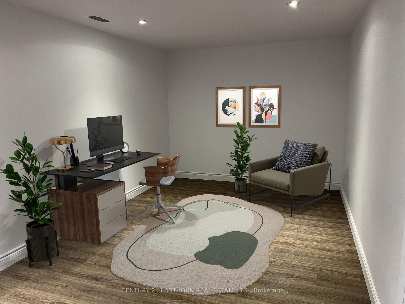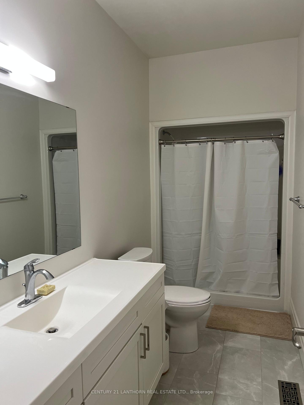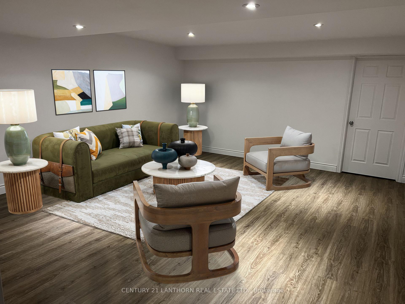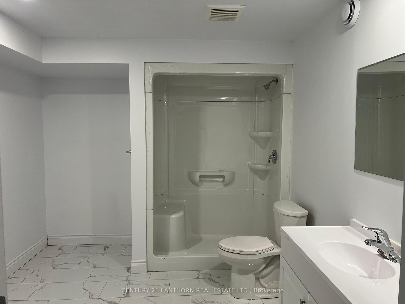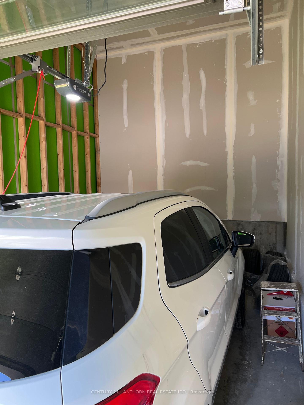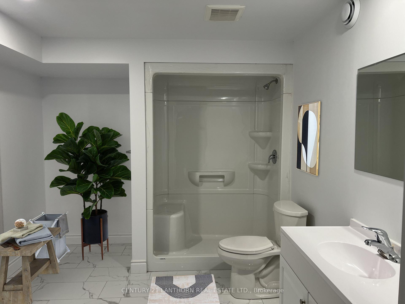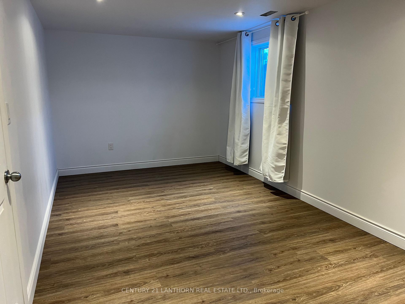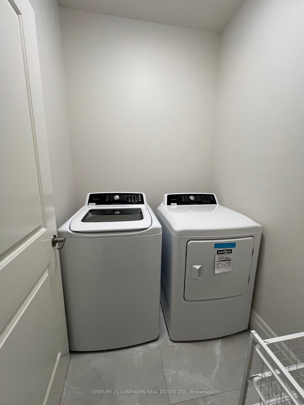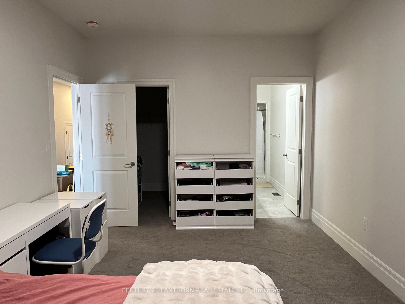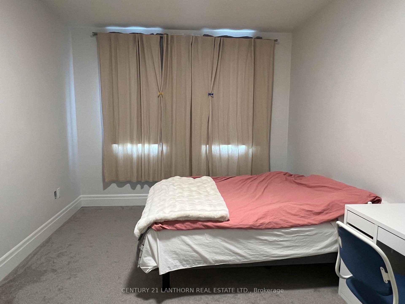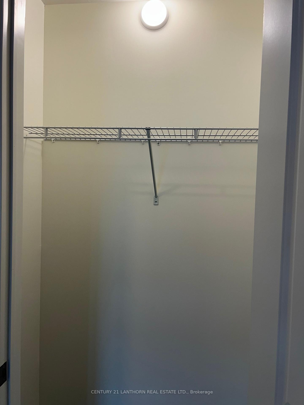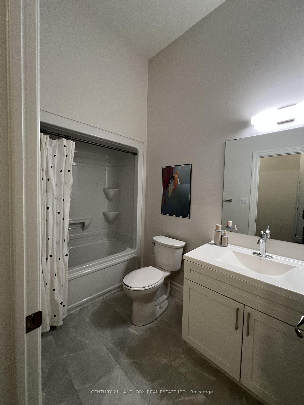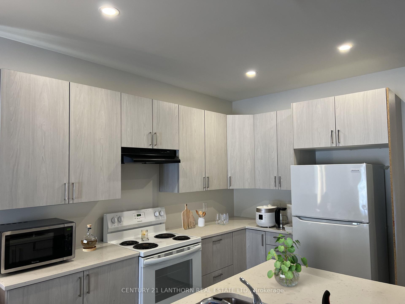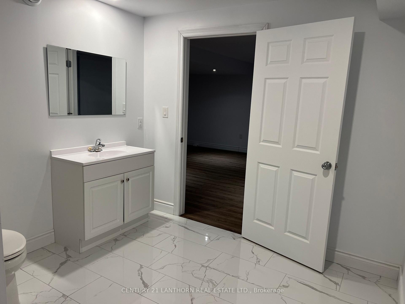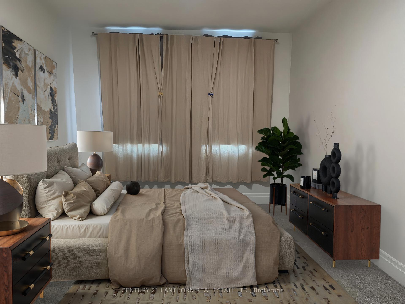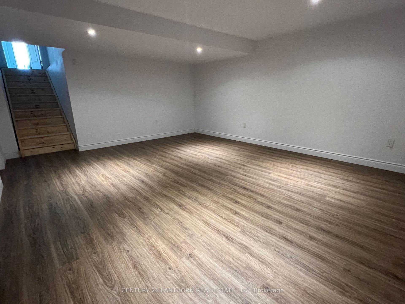$595,000
Available - For Sale
Listing ID: X12000945
64 MARKLAND Aven , Prince Edward County, K0K 2T0, Prince Edward Co
| Spacious bungalow living in a premium, well upgraded model for the area. 9 Foot ceilings and luxury vinyl throughout, tasteful tile for your foyer and 3 bathrooms. The main-floor living area and large primary bedroom with it's en-suite/walk-in closet give you the space to decompress. Light pours in through your patio doors and your deck calls to take a breath of fresh air, sip some coffee or bbq your favorite meal. The kitchen features an ergonomic layout with quartz countertops and is steps away from your laundry room to help you efficiently cross off your daily tasks. The second bedroom and family washroom are at the opposite side of the house for excellent privacy and separation. Additionally, the massive third bedroom, recreation room and large third bathroom are all downstairs in an area that could easily be modified to serve as an in-law suite. This location is just a short walk from downtown Picton and steps to a peaceful pond with a trail around it and trail onto the Millenium Trail, you'll love it. |
| Price | $595,000 |
| Taxes: | $2729.40 |
| Occupancy: | Tenant |
| Address: | 64 MARKLAND Aven , Prince Edward County, K0K 2T0, Prince Edward Co |
| Acreage: | < .50 |
| Directions/Cross Streets: | Markland and Talbot |
| Rooms: | 12 |
| Rooms +: | 0 |
| Bedrooms: | 3 |
| Bedrooms +: | 0 |
| Family Room: | T |
| Basement: | Partially Fi |
| Level/Floor | Room | Length(m) | Width(m) | Descriptions | |
| Room 1 | Main | Kitchen | 3.08 | 4.84 | |
| Room 2 | Main | Great Roo | 6.06 | 4.84 | |
| Room 3 | Main | Primary B | 3.35 | 5.33 | |
| Room 4 | Main | Bathroom | 3.67 | 1.46 | |
| Room 5 | Main | Laundry | 1.68 | 1.52 | |
| Room 6 | Main | Bedroom 2 | 3.05 | 3.66 | |
| Room 7 | Main | Bathroom | 2.84 | 1.55 | |
| Room 8 | Main | Foyer | 3.23 | 1.68 | |
| Room 9 | Basement | Recreatio | 5.49 | 4.55 | |
| Room 10 | Basement | Bathroom | 2.74 | 3.05 | |
| Room 11 | Basement | Bedroom 3 | 7.9 | 3.14 | |
| Room 12 | Basement | Utility R | 2.74 | 2.43 |
| Washroom Type | No. of Pieces | Level |
| Washroom Type 1 | 4 | |
| Washroom Type 2 | 3 | |
| Washroom Type 3 | 0 | |
| Washroom Type 4 | 0 | Main |
| Washroom Type 5 | 0 |
| Total Area: | 0.00 |
| Approximatly Age: | 0-5 |
| Property Type: | Att/Row/Townhouse |
| Style: | Bungalow |
| Exterior: | Brick Front, Vinyl Siding |
| Garage Type: | Attached |
| (Parking/)Drive: | Private Do |
| Drive Parking Spaces: | 1 |
| Park #1 | |
| Parking Type: | Private Do |
| Park #2 | |
| Parking Type: | Private Do |
| Pool: | None |
| Approximatly Age: | 0-5 |
| Approximatly Square Footage: | 1100-1500 |
| Property Features: | Hospital, Lake/Pond |
| CAC Included: | N |
| Water Included: | N |
| Cabel TV Included: | N |
| Common Elements Included: | N |
| Heat Included: | N |
| Parking Included: | N |
| Condo Tax Included: | N |
| Building Insurance Included: | N |
| Fireplace/Stove: | N |
| Heat Type: | Forced Air |
| Central Air Conditioning: | Central Air |
| Central Vac: | N |
| Laundry Level: | Syste |
| Ensuite Laundry: | F |
| Elevator Lift: | False |
| Sewers: | Sewer |
$
%
Years
This calculator is for demonstration purposes only. Always consult a professional
financial advisor before making personal financial decisions.
| Although the information displayed is believed to be accurate, no warranties or representations are made of any kind. |
| CENTURY 21 LANTHORN REAL ESTATE LTD. |
|
|

Sean Kim
Broker
Dir:
416-998-1113
Bus:
905-270-2000
Fax:
905-270-0047
| Book Showing | Email a Friend |
Jump To:
At a Glance:
| Type: | Freehold - Att/Row/Townhouse |
| Area: | Prince Edward County |
| Municipality: | Prince Edward County |
| Neighbourhood: | Picton Ward |
| Style: | Bungalow |
| Approximate Age: | 0-5 |
| Tax: | $2,729.4 |
| Beds: | 3 |
| Baths: | 3 |
| Fireplace: | N |
| Pool: | None |
Locatin Map:
Payment Calculator:

