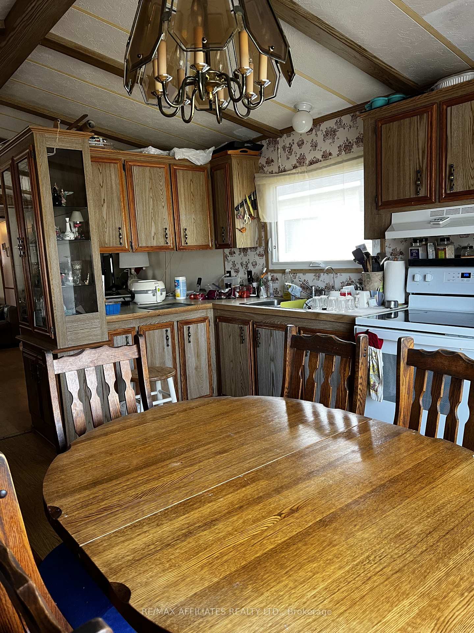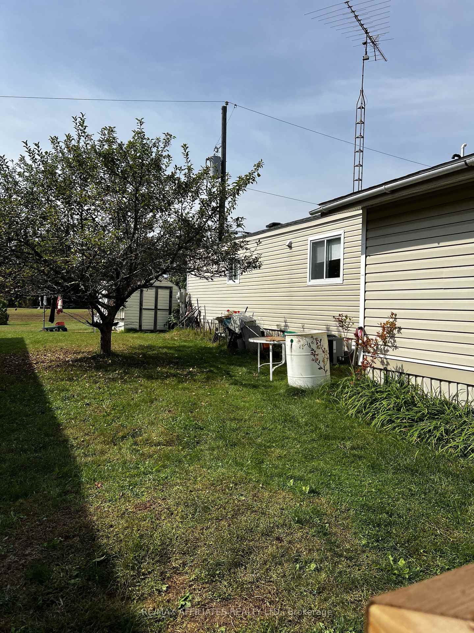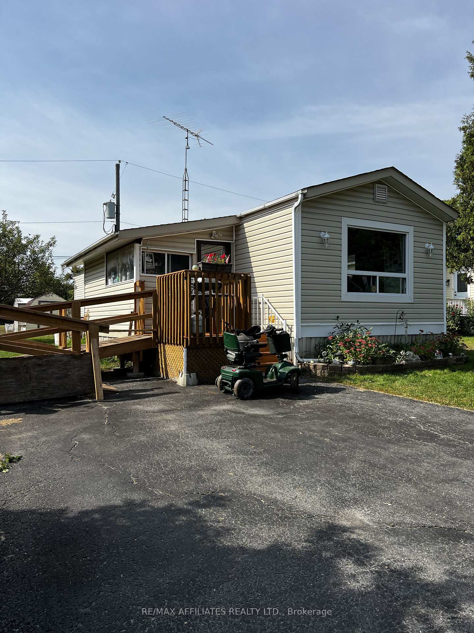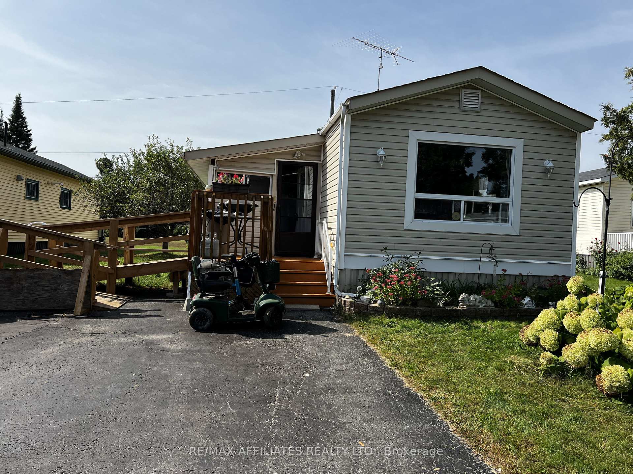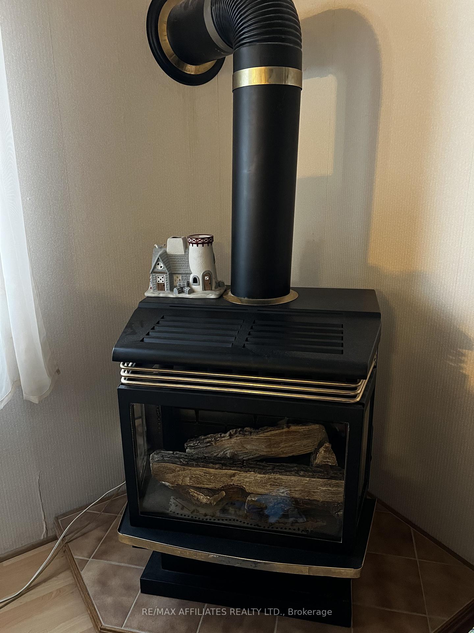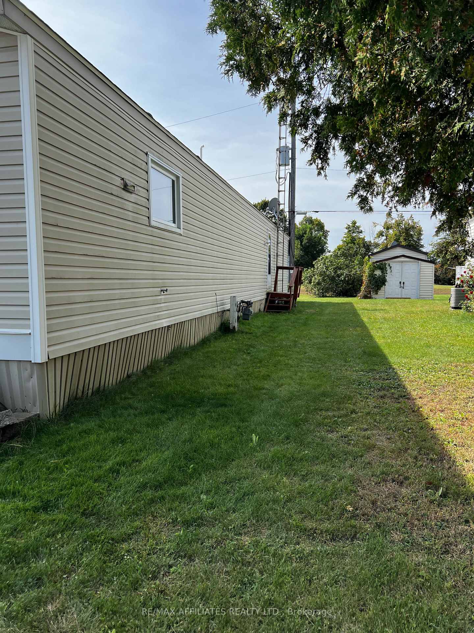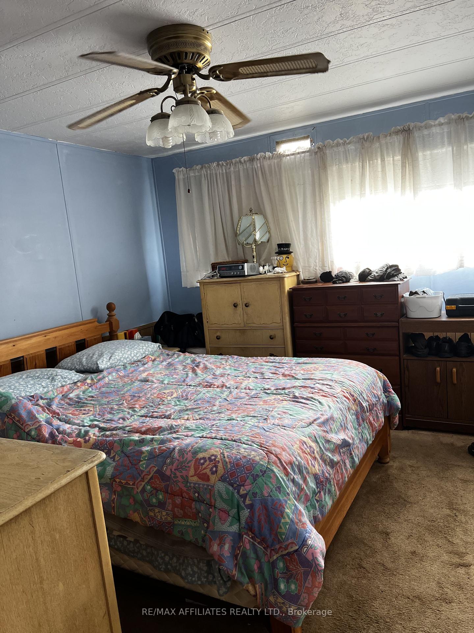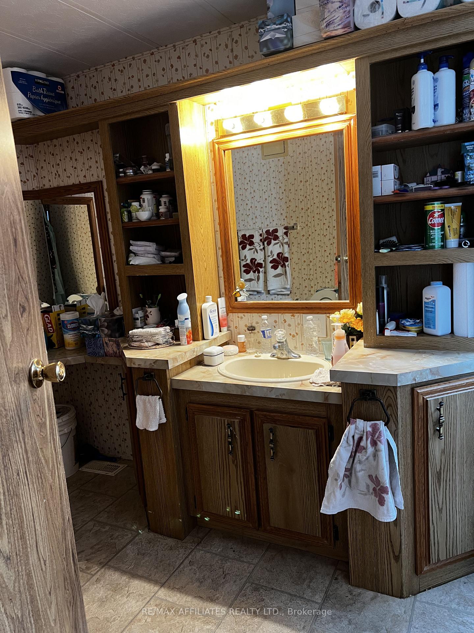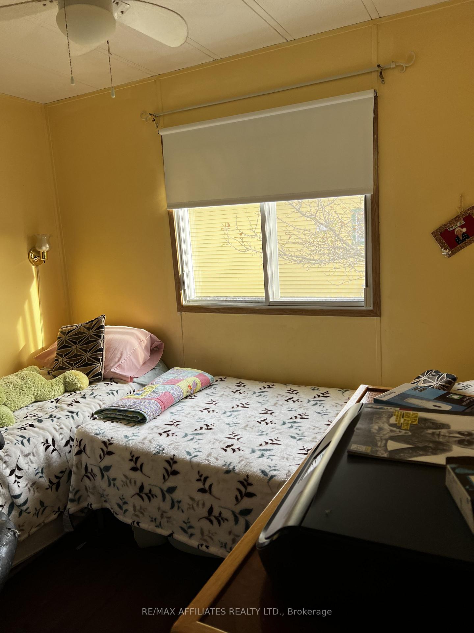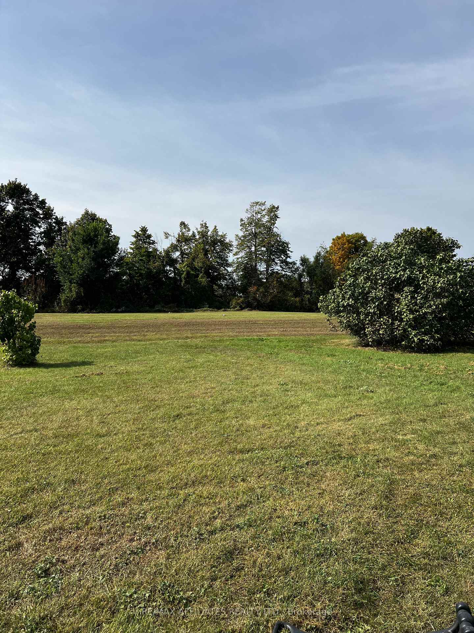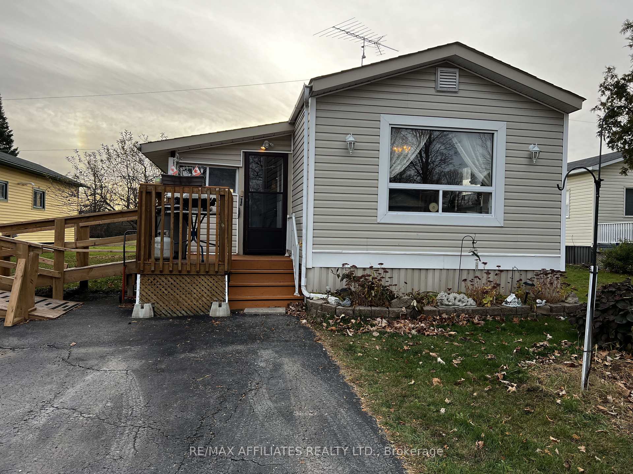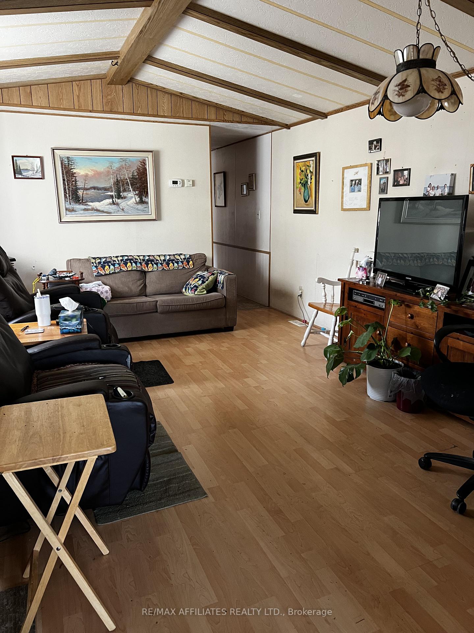$209,900
Available - For Sale
Listing ID: X12074974
247 Park Cres , Carleton Place, K7C 4R5, Lanark
| Welcome to peaceful living in Rockhaven Park, a well-regarded adult lifestyle community in Carleton Place. This charming and thoughtfully maintained mobile home offers a spacious layout with features designed for both comfort and convenience ideal for retirees or those seeking a relaxed pace in a park-like setting. Step into the country-style kitchen, complete with abundant cabinetry, generous counter space, and built-in storage solutions throughout. Its a welcoming space for preparing meals or gathering with friends. Adjacent, the open-concept living room impresses with a vaulted ceiling that adds airiness and light, while the cozy gas fireplace invites you to unwind in warmth and style.The primary bedroom is generously sized, comfortably fitting a queen-sized bed and featuring a full wall of closets plus additional built-in storage will never be a concern. The spacious main bathroom is equally well-appointed with a step-in shower, seated dressing vanity, and ample cabinetry. Accessibility is enhanced with a custom wheelchair ramp, allowing easy entry without compromising curb appeal. Outdoors, enjoy a peaceful retreat with no rear neighbours just a serene backdrop of mature trees and privacy in a park-like setting. With a location just minutes from the shops, services, and amenities of Carleton Place, this home combines the best of nature and convenience. Whether you're downsizing or simplifying, this residence is ready to offer a low-maintenance, high-comfort lifestyle in a friendly and established retirement community. |
| Price | $209,900 |
| Taxes: | $644.04 |
| Occupancy: | Owner |
| Address: | 247 Park Cres , Carleton Place, K7C 4R5, Lanark |
| Directions/Cross Streets: | Sunset Drive and Park Cres |
| Rooms: | 4 |
| Bedrooms: | 2 |
| Bedrooms +: | 0 |
| Family Room: | F |
| Basement: | None |
| Level/Floor | Room | Length(m) | Width(m) | Descriptions | |
| Room 1 | Main | Primary B | 4.17 | 3.28 | |
| Room 2 | Main | Bedroom | 2.82 | 2.21 | |
| Room 3 | Main | Kitchen | 5.03 | 4.09 | |
| Room 4 | Main | Laundry | 1.68 | 1.68 | |
| Room 5 | Main | Living Ro | 5.64 | 4.09 | |
| Room 6 | Main | Bathroom | 3.96 | 2.01 |
| Washroom Type | No. of Pieces | Level |
| Washroom Type 1 | 4 | |
| Washroom Type 2 | 0 | |
| Washroom Type 3 | 0 | |
| Washroom Type 4 | 0 | |
| Washroom Type 5 | 0 | |
| Washroom Type 6 | 4 | |
| Washroom Type 7 | 0 | |
| Washroom Type 8 | 0 | |
| Washroom Type 9 | 0 | |
| Washroom Type 10 | 0 |
| Total Area: | 0.00 |
| Property Type: | MobileTrailer |
| Style: | Other |
| Exterior: | Vinyl Siding |
| Garage Type: | None |
| Drive Parking Spaces: | 2 |
| Pool: | None |
| Approximatly Square Footage: | 700-1100 |
| CAC Included: | N |
| Water Included: | N |
| Cabel TV Included: | N |
| Common Elements Included: | N |
| Heat Included: | N |
| Parking Included: | N |
| Condo Tax Included: | N |
| Building Insurance Included: | N |
| Fireplace/Stove: | Y |
| Heat Type: | Forced Air |
| Central Air Conditioning: | Central Air |
| Central Vac: | N |
| Laundry Level: | Syste |
| Ensuite Laundry: | F |
| Sewers: | Septic |
$
%
Years
This calculator is for demonstration purposes only. Always consult a professional
financial advisor before making personal financial decisions.
| Although the information displayed is believed to be accurate, no warranties or representations are made of any kind. |
| RE/MAX AFFILIATES REALTY LTD. |
|
|

Sean Kim
Broker
Dir:
416-998-1113
Bus:
905-270-2000
Fax:
905-270-0047
| Book Showing | Email a Friend |
Jump To:
At a Glance:
| Type: | Freehold - MobileTrailer |
| Area: | Lanark |
| Municipality: | Carleton Place |
| Neighbourhood: | 909 - Carleton Place |
| Style: | Other |
| Tax: | $644.04 |
| Beds: | 2 |
| Baths: | 1 |
| Fireplace: | Y |
| Pool: | None |
Locatin Map:
Payment Calculator:

