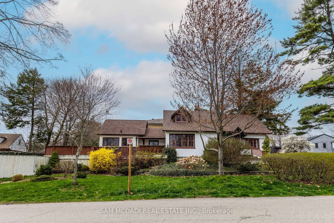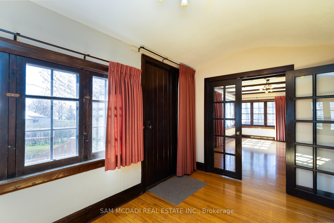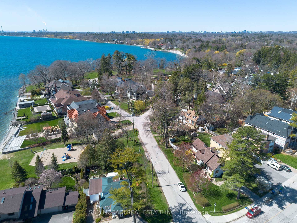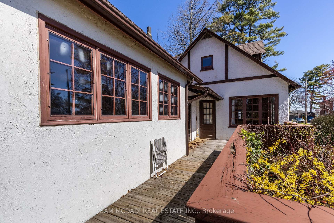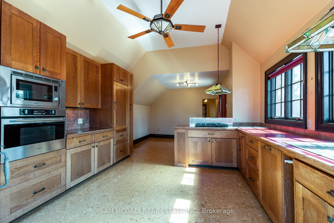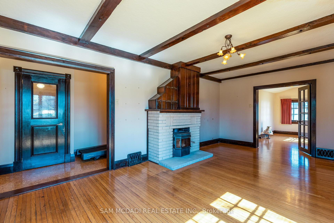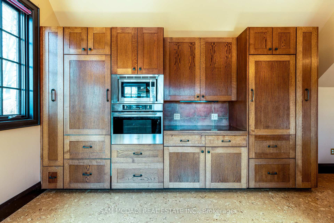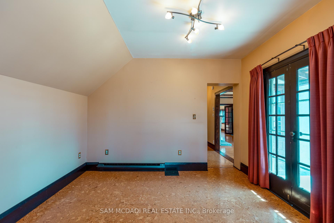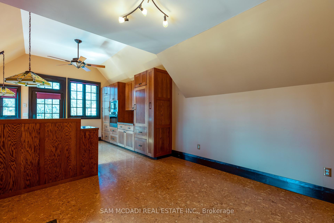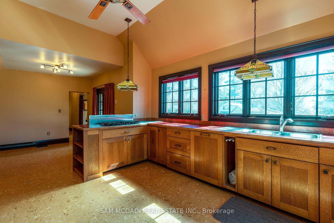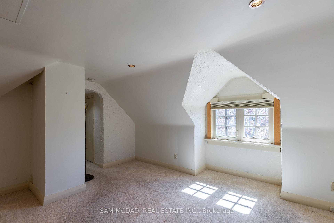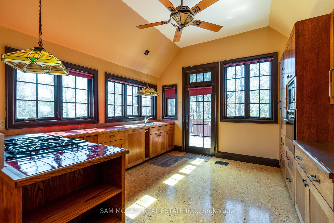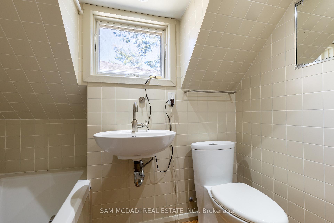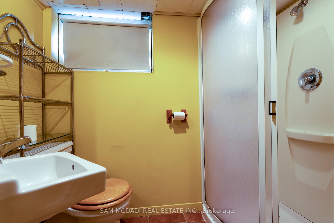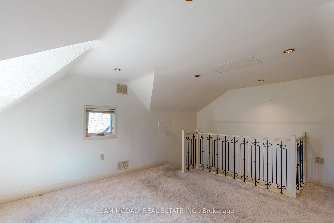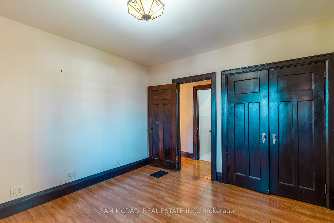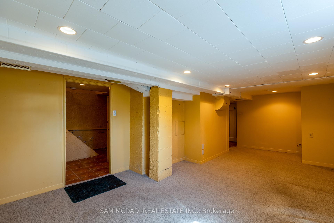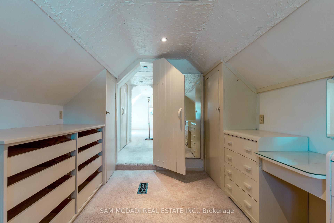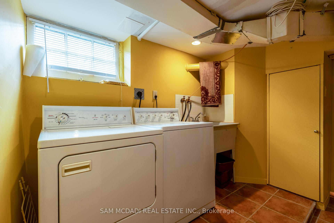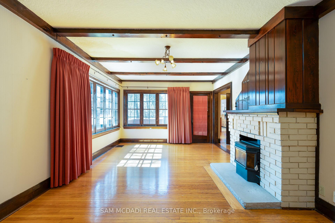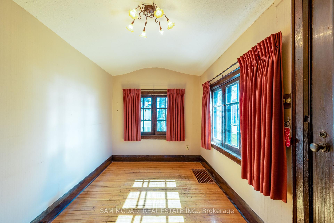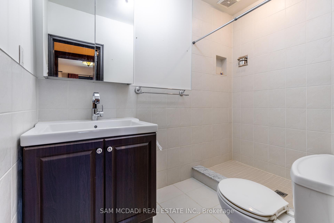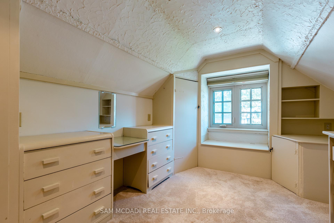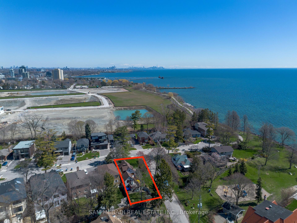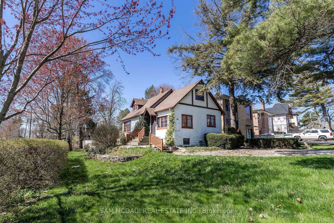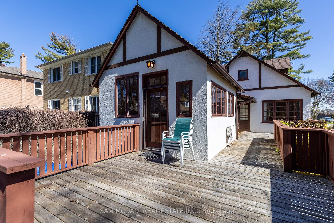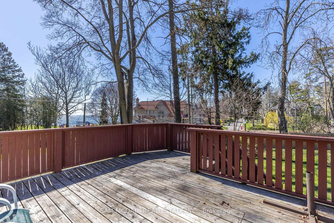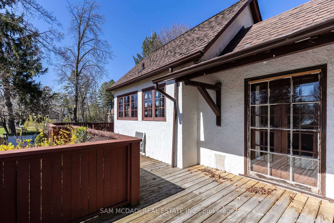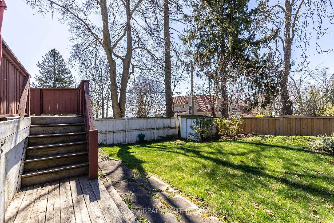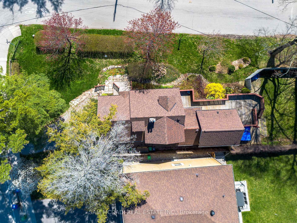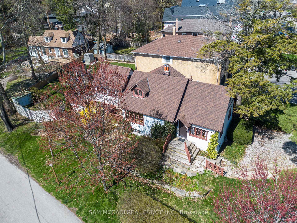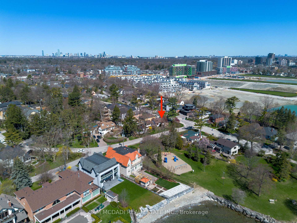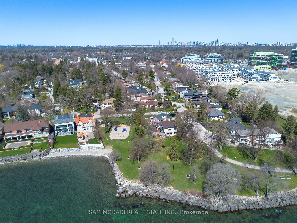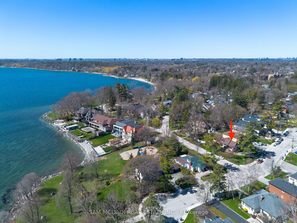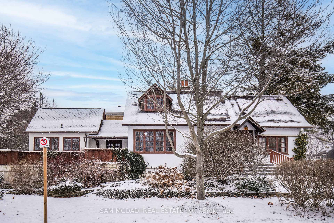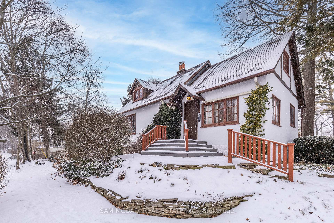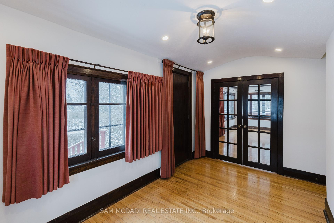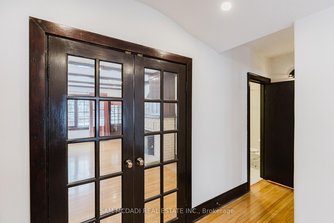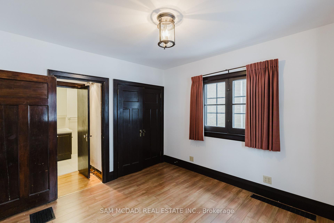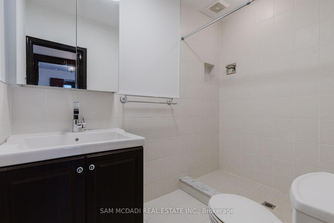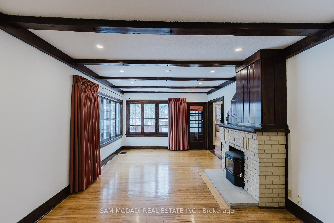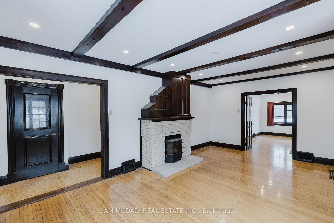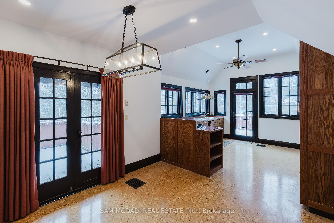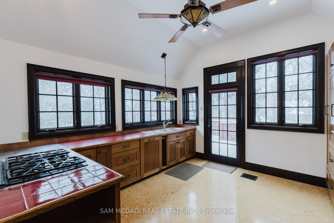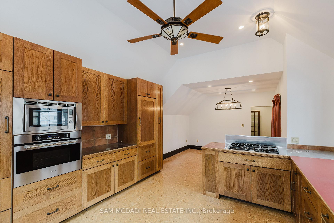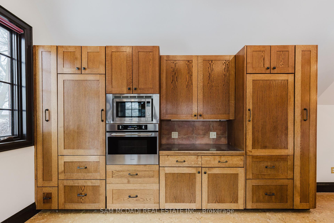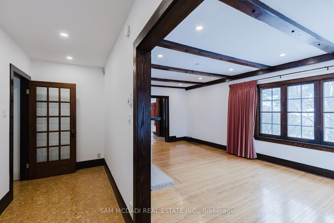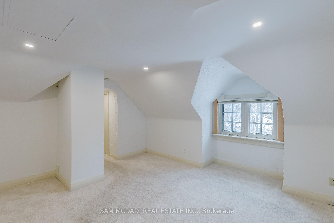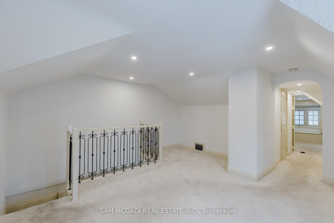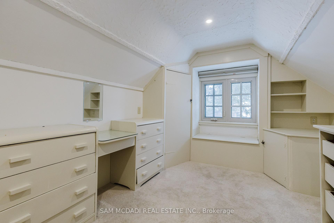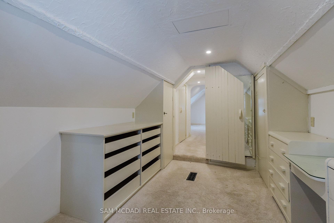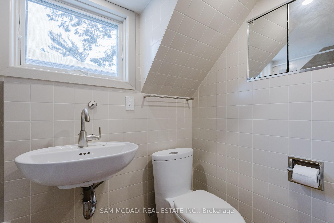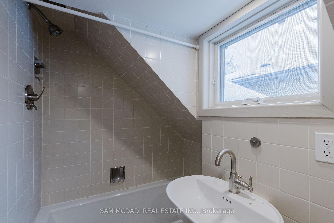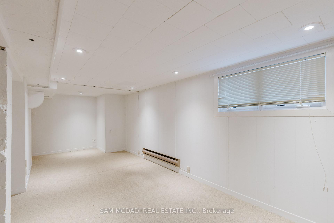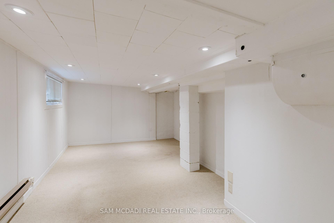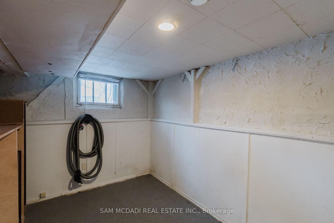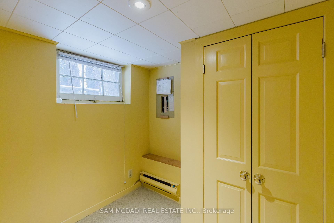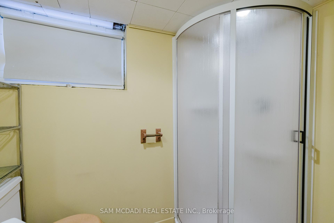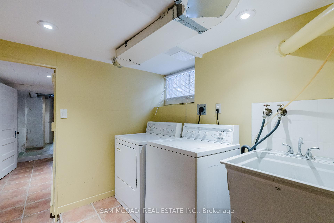$5,500
Available - For Rent
Listing ID: W11940050
62 Maple Aven South , Mississauga, L5H 2R6, Peel
| Discover an excellent leasing opportunity not to be missed! Situated in the highly sought-after Cranberry Cove neighbourhood within South Port Credit, this premium lot boasts a prime location overlooking Lake Ontario and Ben Machree Park. Step inside this 3 bedroom, 3 washroom 1.5 storey home that has been lovingly cared for and is awaiting a new family to make it home. Set within a serene lakeside ambiance, among luxurious multi-million dollar residences, this property presents a peaceful and welcoming sanctuary, complemented by nearby trails, shopping, and dining options. Offering an exceptional location, it provides a rare chance to enjoy direct views of Lake Ontario, all without the premium associated with waterfront properties. Excellent condition, well maintained and includes Separate entrance to basement from side door. |
| Price | $5,500 |
| Taxes: | $0.00 |
| Occupancy: | Vacant |
| Address: | 62 Maple Aven South , Mississauga, L5H 2R6, Peel |
| Acreage: | < .50 |
| Directions/Cross Streets: | Lakeshore And Maple |
| Rooms: | 6 |
| Bedrooms: | 3 |
| Bedrooms +: | 0 |
| Family Room: | T |
| Basement: | Full, Separate Ent |
| Furnished: | Unfu |
| Level/Floor | Room | Length(m) | Width(m) | Descriptions | |
| Room 1 | Main | Living Ro | 2.41 | 4.48 | Fireplace, Pot Lights, Coffered Ceiling(s) |
| Room 2 | Main | Dining Ro | 3.47 | 3.08 | Walk-Out, Pot Lights, Vaulted Ceiling(s) |
| Room 3 | Main | Kitchen | 4.12 | 4.05 | B/I Appliances, Ceiling Fan(s), W/O To Deck |
| Room 4 | Main | Primary B | 3.08 | 3.44 | Closet, Window, Laminate |
| Room 5 | Second | Bedroom 2 | 5.33 | 4.36 | Walk-In Closet(s), Vaulted Ceiling(s), Broadloom |
| Room 6 | Basement | Recreatio | 3.38 | 6.89 | Above Grade Window, Pot Lights, Broadloom |
| Washroom Type | No. of Pieces | Level |
| Washroom Type 1 | 4 | Second |
| Washroom Type 2 | 3 | Main |
| Washroom Type 3 | 3 | Basement |
| Washroom Type 4 | 0 | |
| Washroom Type 5 | 0 | |
| Washroom Type 6 | 4 | Second |
| Washroom Type 7 | 3 | Main |
| Washroom Type 8 | 3 | Basement |
| Washroom Type 9 | 0 | |
| Washroom Type 10 | 0 |
| Total Area: | 0.00 |
| Property Type: | Detached |
| Style: | 1 1/2 Storey |
| Exterior: | Stucco (Plaster) |
| Garage Type: | None |
| (Parking/)Drive: | Private |
| Drive Parking Spaces: | 3 |
| Park #1 | |
| Parking Type: | Private |
| Park #2 | |
| Parking Type: | Private |
| Pool: | None |
| Laundry Access: | In Basement |
| Approximatly Square Footage: | 1500-2000 |
| Property Features: | Clear View, Library |
| CAC Included: | N |
| Water Included: | N |
| Cabel TV Included: | N |
| Common Elements Included: | N |
| Heat Included: | N |
| Parking Included: | Y |
| Condo Tax Included: | N |
| Building Insurance Included: | N |
| Fireplace/Stove: | Y |
| Heat Type: | Forced Air |
| Central Air Conditioning: | Central Air |
| Central Vac: | Y |
| Laundry Level: | Syste |
| Ensuite Laundry: | F |
| Elevator Lift: | False |
| Sewers: | Sewer |
| Although the information displayed is believed to be accurate, no warranties or representations are made of any kind. |
| SAM MCDADI REAL ESTATE INC. |
|
|

Sean Kim
Broker
Dir:
416-998-1113
Bus:
905-270-2000
Fax:
905-270-0047
| Virtual Tour | Book Showing | Email a Friend |
Jump To:
At a Glance:
| Type: | Freehold - Detached |
| Area: | Peel |
| Municipality: | Mississauga |
| Neighbourhood: | Port Credit |
| Style: | 1 1/2 Storey |
| Beds: | 3 |
| Baths: | 3 |
| Fireplace: | Y |
| Pool: | None |
Locatin Map:

