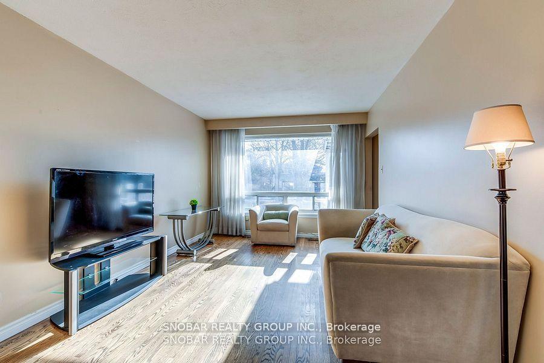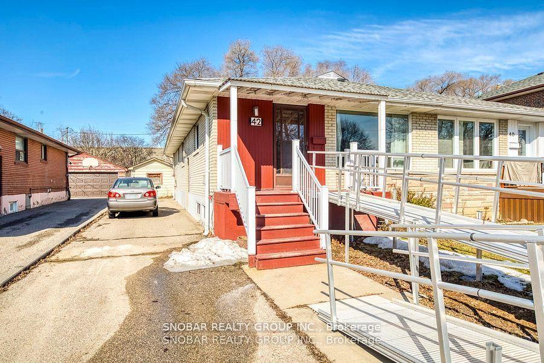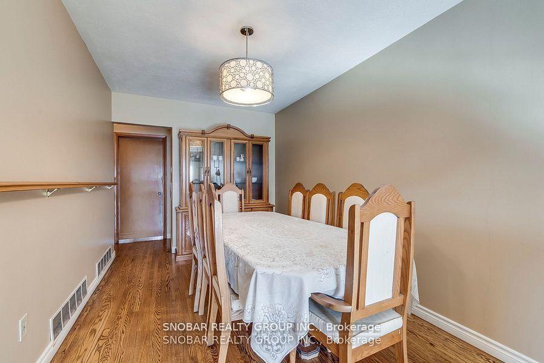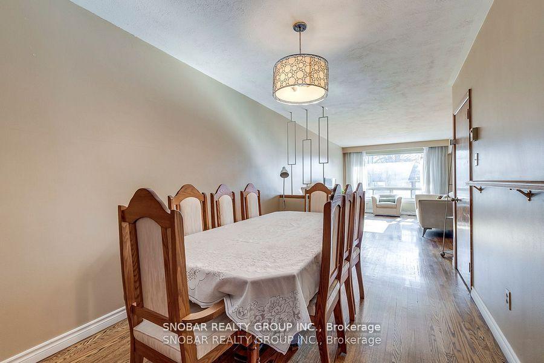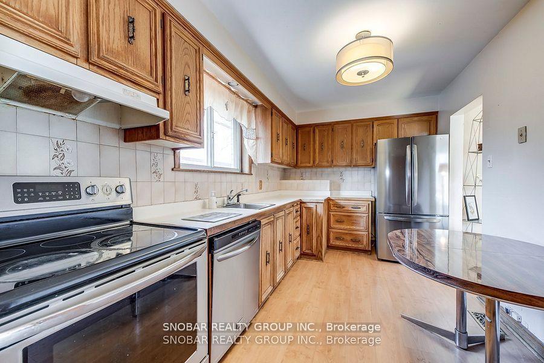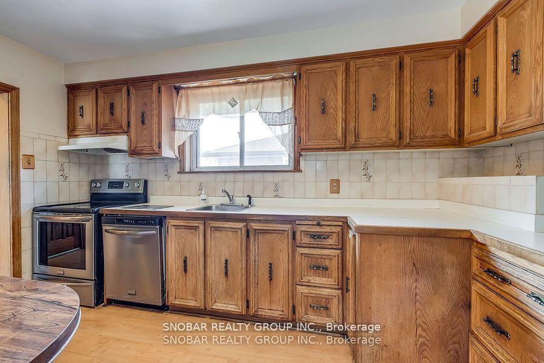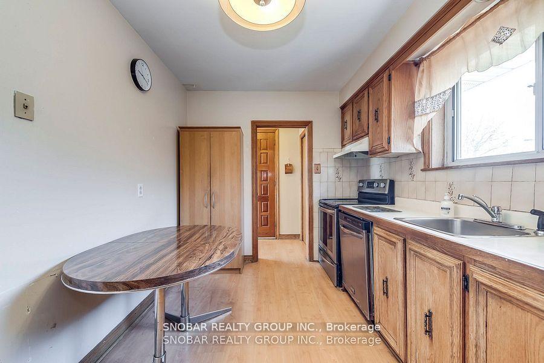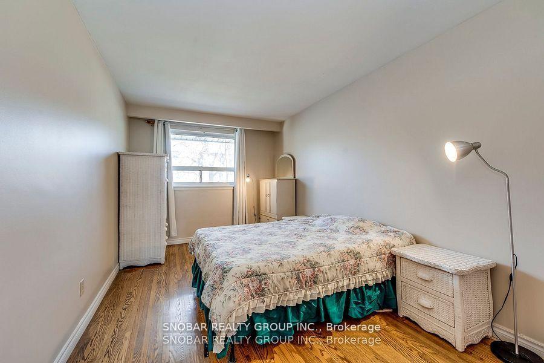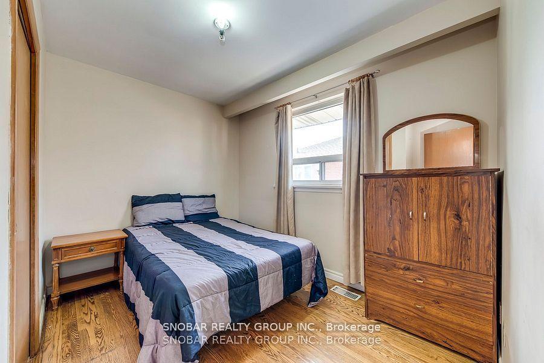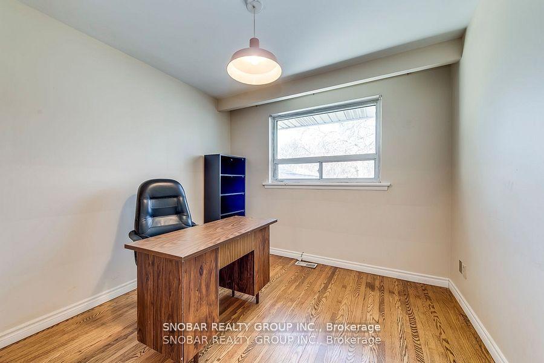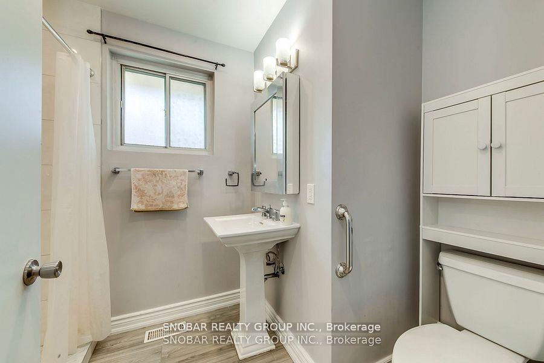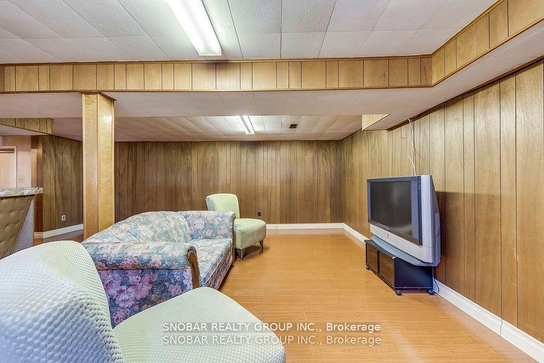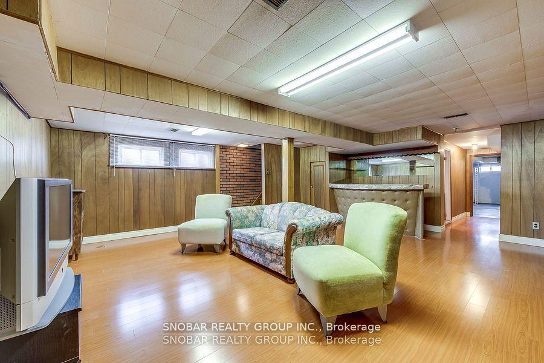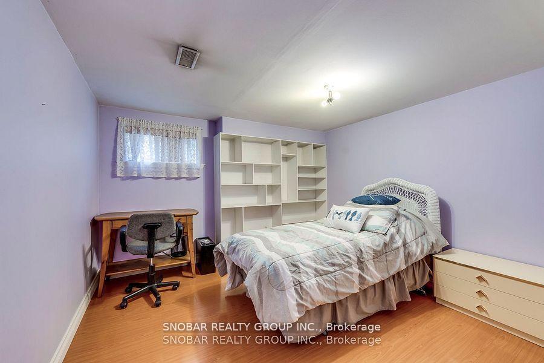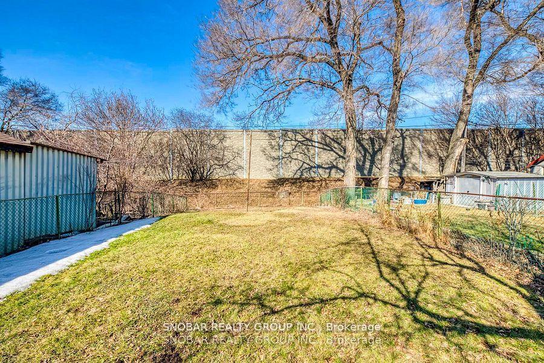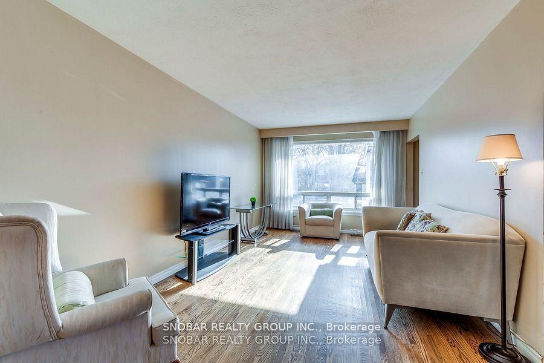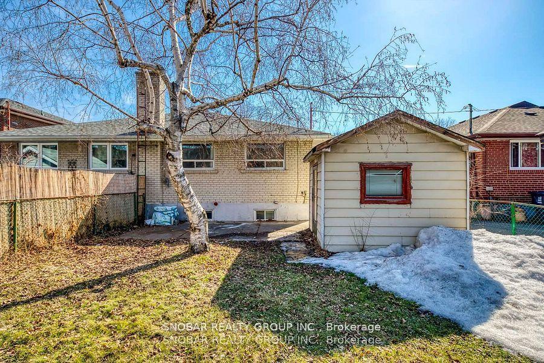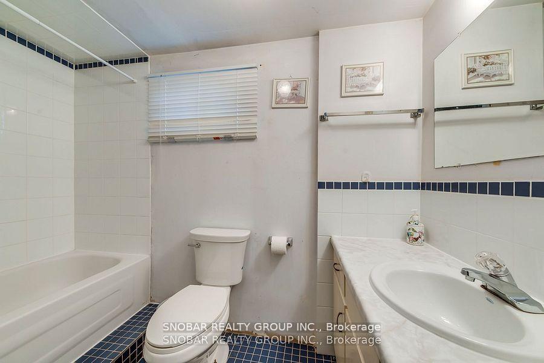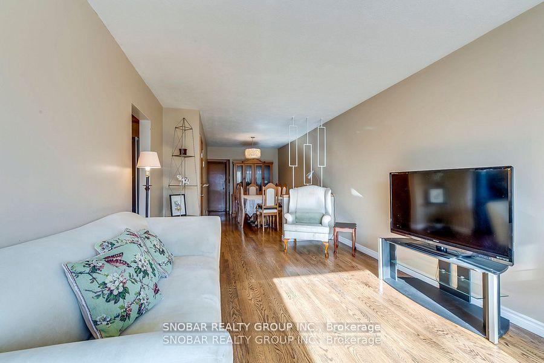$848,888
Available - For Sale
Listing ID: W12076225
42 Waterbury Driv , Toronto, M9R 3X6, Toronto
| Priced to Sell!! Why rent when you can own? Come see this much loved 3-bedroom semi-detached bungalow, a fantastic opportunity for a first-time buyer or investor! Featuring a separate entrance to the basement, it offers great potential for an additional unit with a bedroom, bathroom, and living space ideal for rental income or extended family. Located on a family-friendly street, this home is just steps from a TTC stop and close to upcoming Eglinton LRT, making for easy commuting. Enjoy the convenience of being close to parks, plazas, schools, highways and the airport. This home shows well and offers incredible potential! Come Put Your Personal Touch On This House And Call It Home Sweet Home. |
| Price | $848,888 |
| Taxes: | $3262.00 |
| Occupancy: | Vacant |
| Address: | 42 Waterbury Driv , Toronto, M9R 3X6, Toronto |
| Directions/Cross Streets: | Westway/Martin Grove |
| Rooms: | 6 |
| Rooms +: | 3 |
| Bedrooms: | 3 |
| Bedrooms +: | 1 |
| Family Room: | F |
| Basement: | Finished |
| Level/Floor | Room | Length(m) | Width(m) | Descriptions | |
| Room 1 | Main | Kitchen | 4.17 | 2.54 | Ceramic Floor, Eat-in Kitchen, Window |
| Room 2 | Main | Living Ro | 5.38 | 3.25 | Hardwood Floor, Combined w/Dining, Window |
| Room 3 | Main | Dining Ro | 4.29 | 2.64 | Hardwood Floor, Combined w/Living |
| Room 4 | Main | Primary B | 4.67 | 2.84 | Hardwood Floor, Closet, Window |
| Room 5 | Main | Bedroom 2 | 2.97 | 2.84 | Hardwood Floor, Closet, Window |
| Room 6 | Main | Bedroom 3 | 3.2 | 2.39 | Hardwood Floor, Closet, Window |
| Room 7 | Basement | Recreatio | 6.4 | 5.94 | Laminate, Window |
| Room 8 | Basement | Bedroom 4 | 3.81 | 3.3 | Laminate, Closet, Window |
| Room 9 | Basement | Laundry | 5.28 | 5.54 | Concrete Floor, 4 Pc Bath, Window |
| Washroom Type | No. of Pieces | Level |
| Washroom Type 1 | 4 | |
| Washroom Type 2 | 3 | |
| Washroom Type 3 | 0 | |
| Washroom Type 4 | 0 | |
| Washroom Type 5 | 0 |
| Total Area: | 0.00 |
| Property Type: | Semi-Detached |
| Style: | Bungalow |
| Exterior: | Brick |
| Garage Type: | None |
| (Parking/)Drive: | Private |
| Drive Parking Spaces: | 3 |
| Park #1 | |
| Parking Type: | Private |
| Park #2 | |
| Parking Type: | Private |
| Pool: | None |
| Approximatly Square Footage: | 1100-1500 |
| CAC Included: | N |
| Water Included: | N |
| Cabel TV Included: | N |
| Common Elements Included: | N |
| Heat Included: | N |
| Parking Included: | N |
| Condo Tax Included: | N |
| Building Insurance Included: | N |
| Fireplace/Stove: | N |
| Heat Type: | Forced Air |
| Central Air Conditioning: | Central Air |
| Central Vac: | N |
| Laundry Level: | Syste |
| Ensuite Laundry: | F |
| Sewers: | Sewer |
$
%
Years
This calculator is for demonstration purposes only. Always consult a professional
financial advisor before making personal financial decisions.
| Although the information displayed is believed to be accurate, no warranties or representations are made of any kind. |
| SNOBAR REALTY GROUP INC. |
|
|

Sean Kim
Broker
Dir:
416-998-1113
Bus:
905-270-2000
Fax:
905-270-0047
| Book Showing | Email a Friend |
Jump To:
At a Glance:
| Type: | Freehold - Semi-Detached |
| Area: | Toronto |
| Municipality: | Toronto W09 |
| Neighbourhood: | Willowridge-Martingrove-Richview |
| Style: | Bungalow |
| Tax: | $3,262 |
| Beds: | 3+1 |
| Baths: | 2 |
| Fireplace: | N |
| Pool: | None |
Locatin Map:
Payment Calculator:

