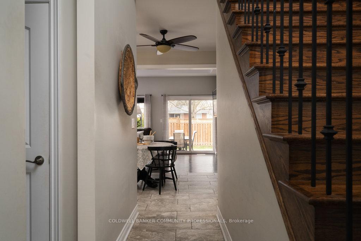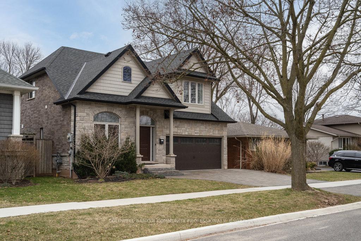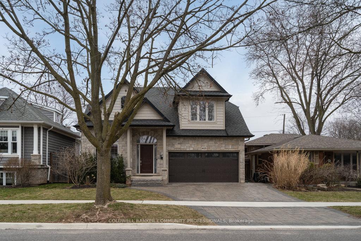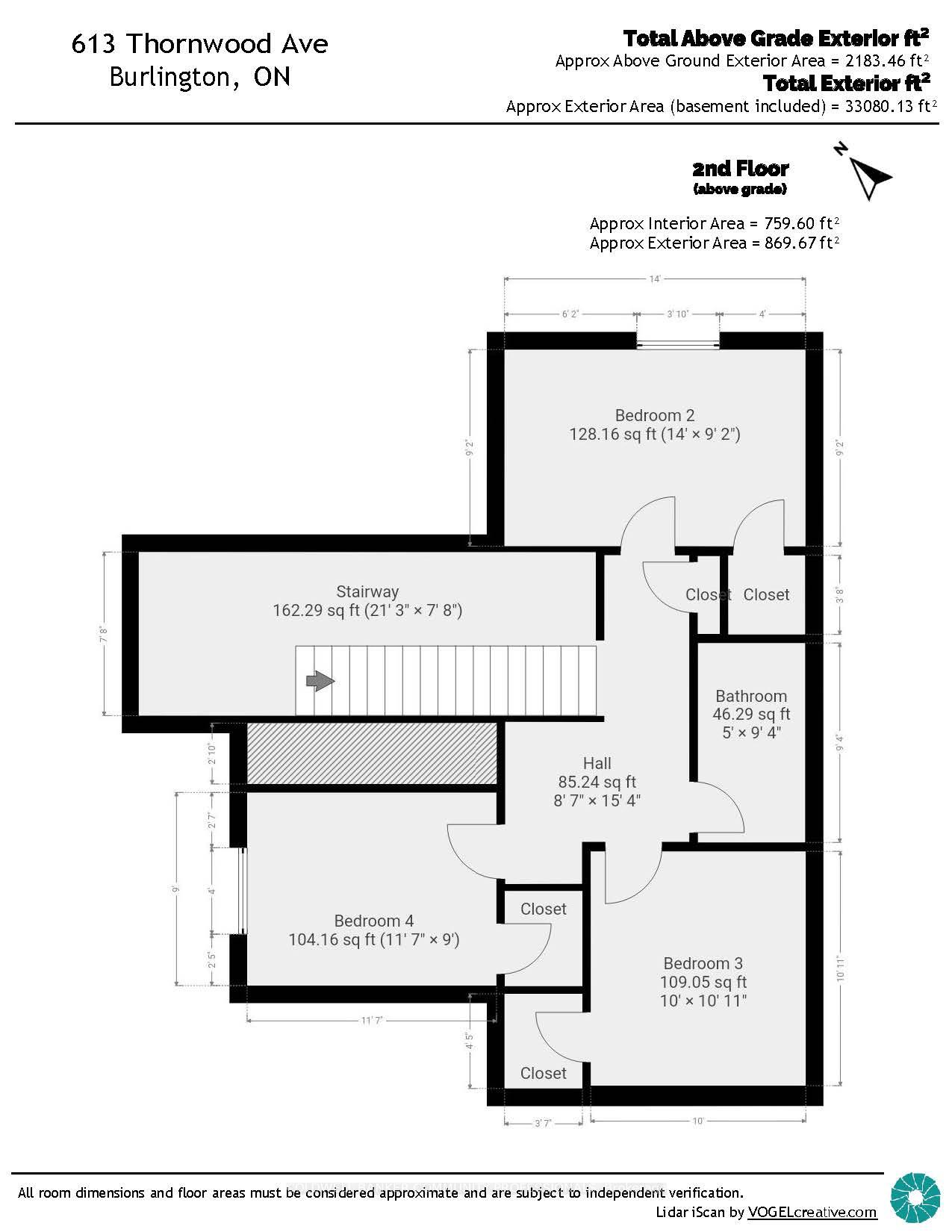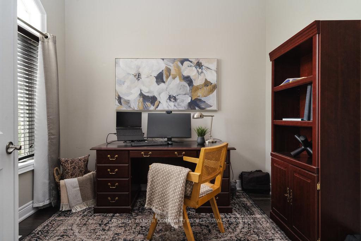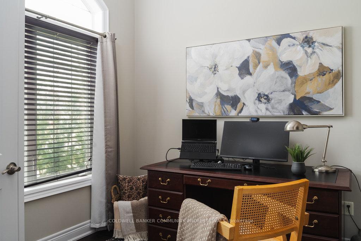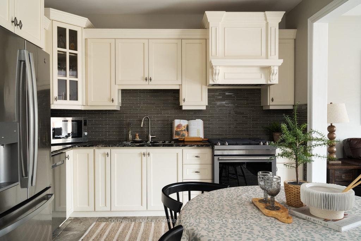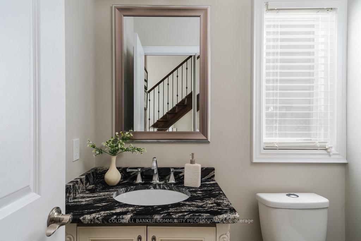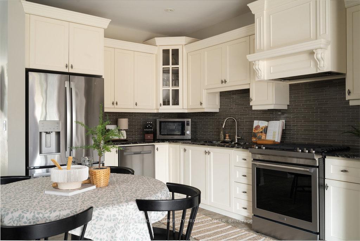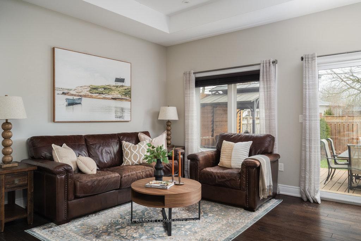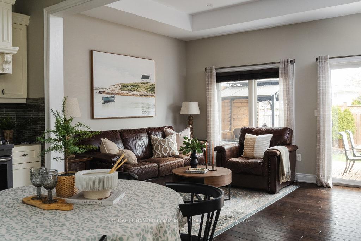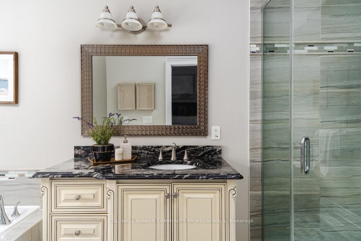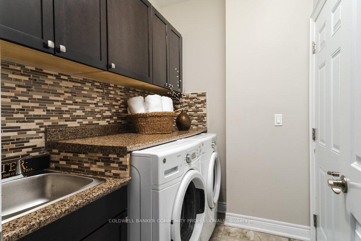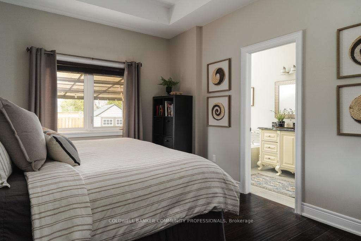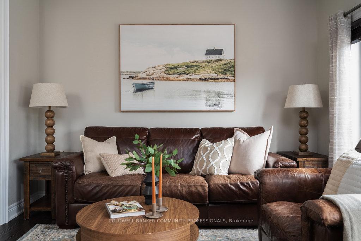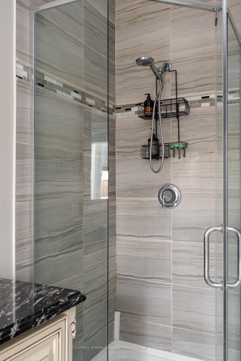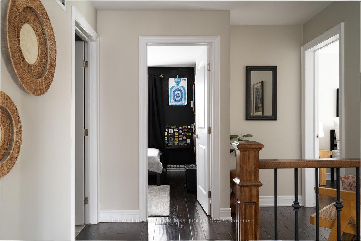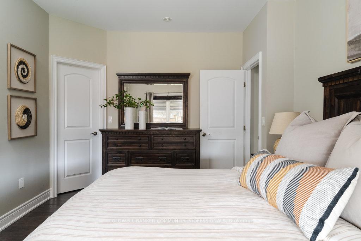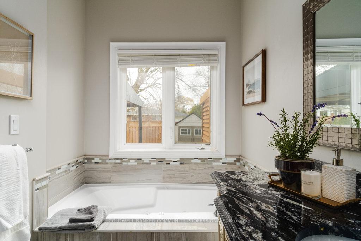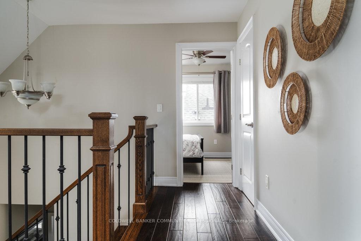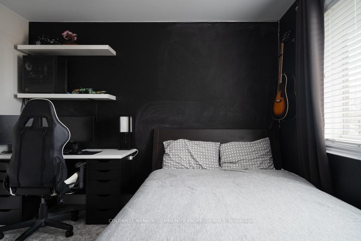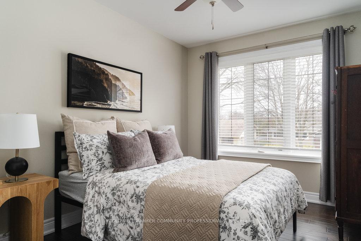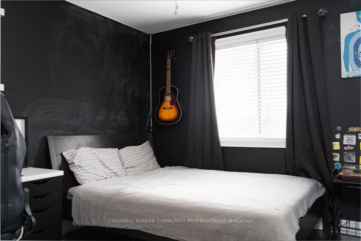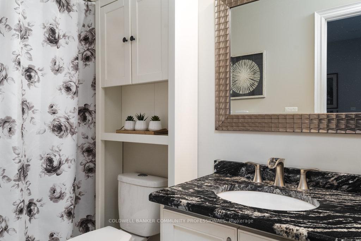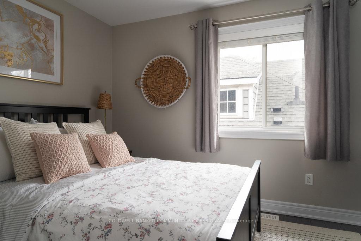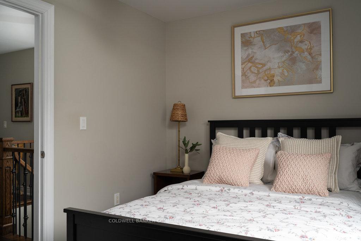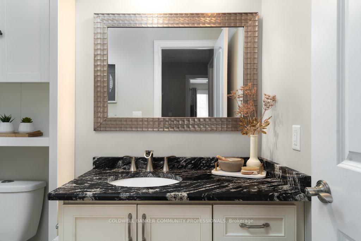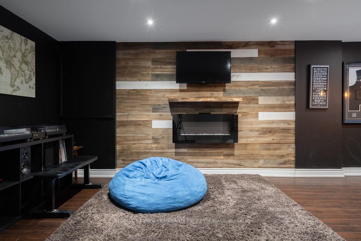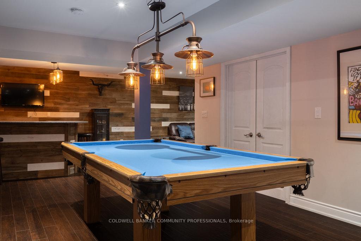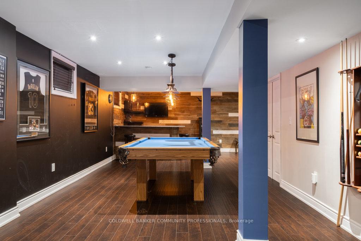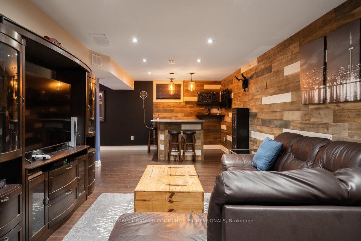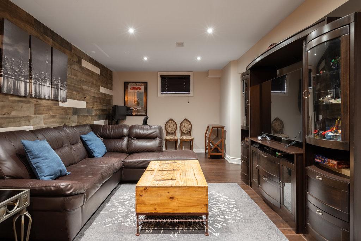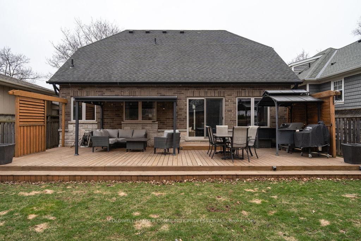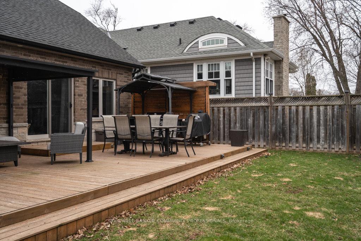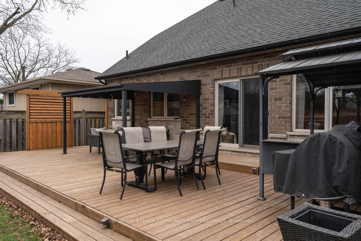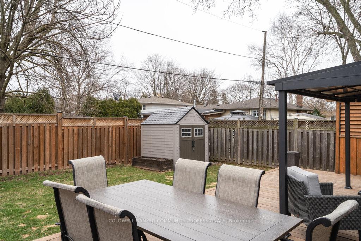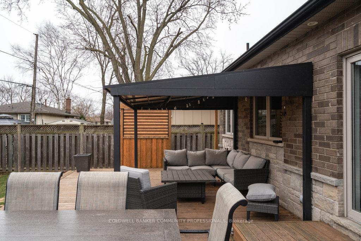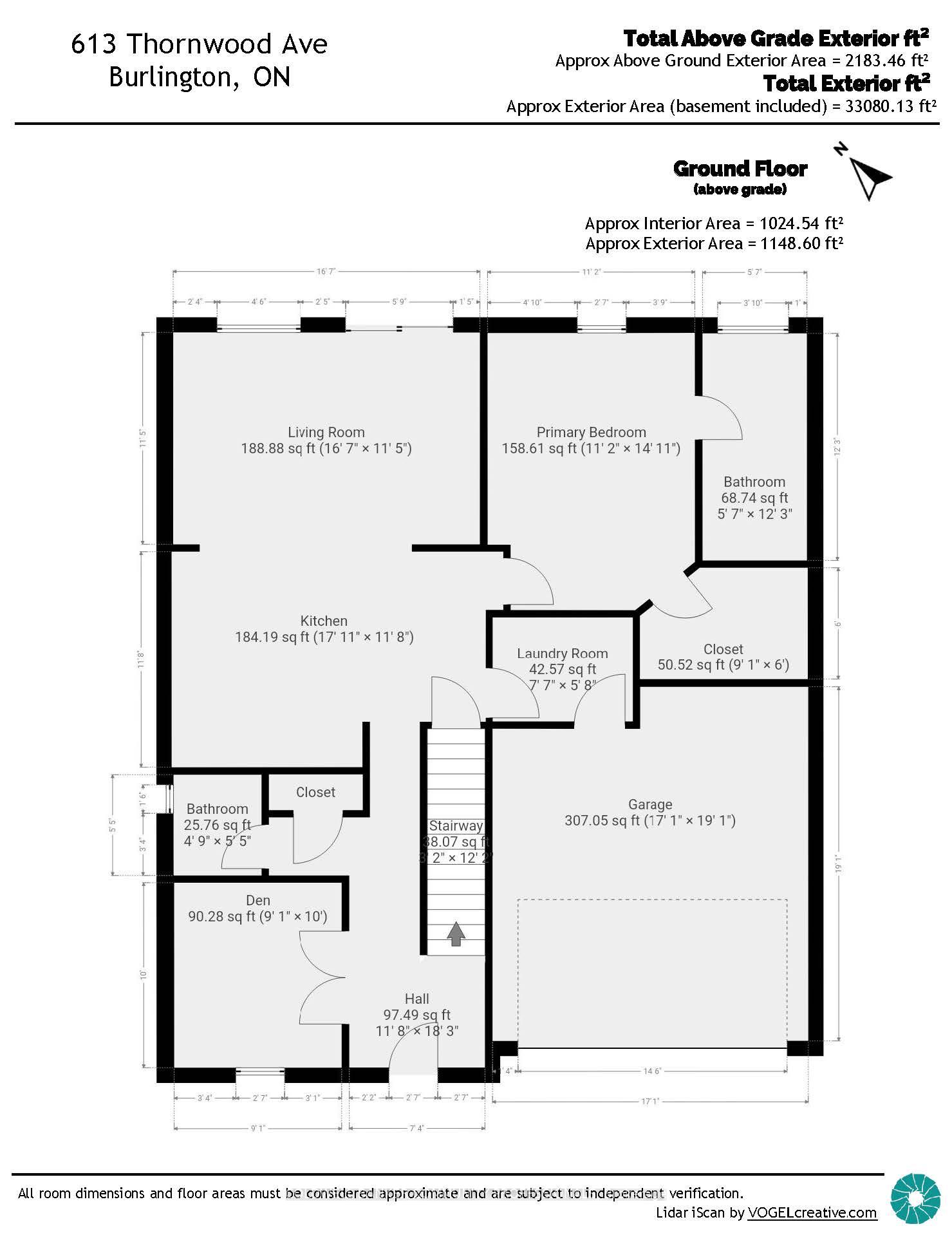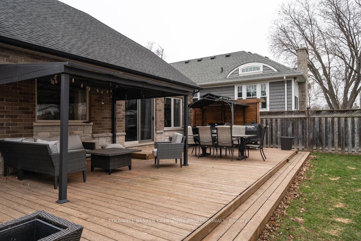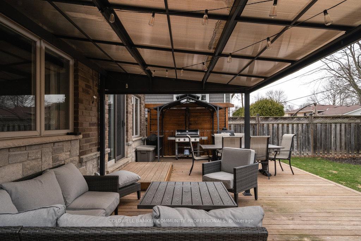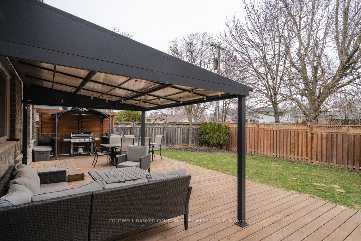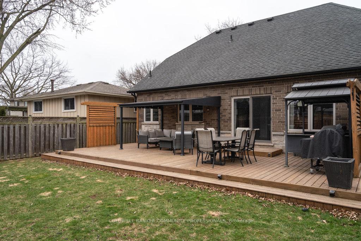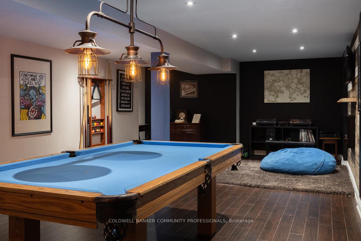$1,289,000
Available - For Sale
Listing ID: W12076227
613 Thornwood Aven , Burlington, L7N 3B9, Halton
| Welcome to 613 Thornwood Avenue, a custom-built 4-bedroom, 3-bathroom home situated on a quiet, tree-lined street in South Burlington. Built in 2015 and thoughtfully maintained, this beautiful home offers a perfect blend of quality craftsmanship and modern upgrades. The main floor features 9 ceilings, engineered hardwood flooring, and large windows that flood the space with natural light. The kitchen boasts brand new (2025) stainless steel appliances, granite countertops, and custom cabinetry, flowing seamlessly into open living and dining areas designed for both daily life and entertaining. The main-floor primary suite offers a peaceful retreat, complete with a walk-in closet and a spa-like ensuite with large vanity and glass-enclosed shower. A solid oak staircase leads to the second level, where you'll find three spacious bedrooms and a full bath ideal for family, guests, or a home office. Outside, enjoy the newly built deck with a charming pergola, creating the perfect space for relaxing, dining, or hosting summer gatherings. Located minutes from Lake Ontario, Nelson Park, Tansley Woods, and the Centennial Bikeway, with top-rated schools, shopping, restaurants, and transit all nearby. With easy access to the QEW, 403, and Appleby GO Station, this home offers the ideal balance of lifestyle, location, and comfort. 613 Thornwood Avenue is move-in ready and waiting to welcome you home. |
| Price | $1,289,000 |
| Taxes: | $7583.95 |
| Occupancy: | Owner |
| Address: | 613 Thornwood Aven , Burlington, L7N 3B9, Halton |
| Acreage: | < .50 |
| Directions/Cross Streets: | Walkers Line & Fairview |
| Rooms: | 10 |
| Bedrooms: | 4 |
| Bedrooms +: | 0 |
| Family Room: | T |
| Basement: | Full, Finished |
| Level/Floor | Room | Length(m) | Width(m) | Descriptions | |
| Room 1 | Main | Primary B | 4.78 | 3.66 | 4 Pc Ensuite |
| Room 2 | Main | Family Ro | 5.49 | 3.66 | |
| Room 3 | Main | Kitchen | 5.54 | 3.51 | |
| Room 4 | Main | Den | 4.17 | 2.74 | |
| Room 5 | Main | Bathroom | 1.7 | 373 | 4 Pc Bath |
| Room 6 | Main | Bathroom | 1.45 | 1.65 | 2 Pc Bath |
| Room 7 | Second | Bathroom | 2.84 | 1.52 | 4 Pc Bath |
| Room 8 | Second | Bedroom 2 | 3.96 | 3.51 | |
| Room 9 | Second | Bedroom 3 | 3.96 | 3.05 | |
| Room 10 | Second | Bedroom 4 | 3.96 | 2.74 |
| Washroom Type | No. of Pieces | Level |
| Washroom Type 1 | 2 | Ground |
| Washroom Type 2 | 4 | Ground |
| Washroom Type 3 | 5 | Second |
| Washroom Type 4 | 0 | |
| Washroom Type 5 | 0 |
| Total Area: | 0.00 |
| Approximatly Age: | 6-15 |
| Property Type: | Detached |
| Style: | 2-Storey |
| Exterior: | Brick, Stone |
| Garage Type: | Attached |
| (Parking/)Drive: | Private Tr |
| Drive Parking Spaces: | 3 |
| Park #1 | |
| Parking Type: | Private Tr |
| Park #2 | |
| Parking Type: | Private Tr |
| Pool: | None |
| Other Structures: | Shed |
| Approximatly Age: | 6-15 |
| Approximatly Square Footage: | 1500-2000 |
| CAC Included: | N |
| Water Included: | N |
| Cabel TV Included: | N |
| Common Elements Included: | N |
| Heat Included: | N |
| Parking Included: | N |
| Condo Tax Included: | N |
| Building Insurance Included: | N |
| Fireplace/Stove: | Y |
| Heat Type: | Forced Air |
| Central Air Conditioning: | Central Air |
| Central Vac: | N |
| Laundry Level: | Syste |
| Ensuite Laundry: | F |
| Elevator Lift: | False |
| Sewers: | Sewer |
| Utilities-Hydro: | Y |
$
%
Years
This calculator is for demonstration purposes only. Always consult a professional
financial advisor before making personal financial decisions.
| Although the information displayed is believed to be accurate, no warranties or representations are made of any kind. |
| COLDWELL BANKER COMMUNITY PROFESSIONALS |
|
|

Sean Kim
Broker
Dir:
416-998-1113
Bus:
905-270-2000
Fax:
905-270-0047
| Virtual Tour | Book Showing | Email a Friend |
Jump To:
At a Glance:
| Type: | Freehold - Detached |
| Area: | Halton |
| Municipality: | Burlington |
| Neighbourhood: | Roseland |
| Style: | 2-Storey |
| Approximate Age: | 6-15 |
| Tax: | $7,583.95 |
| Beds: | 4 |
| Baths: | 3 |
| Fireplace: | Y |
| Pool: | None |
Locatin Map:
Payment Calculator:

