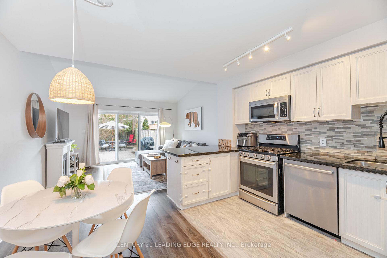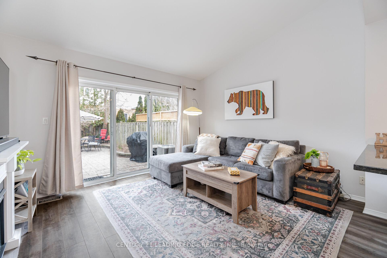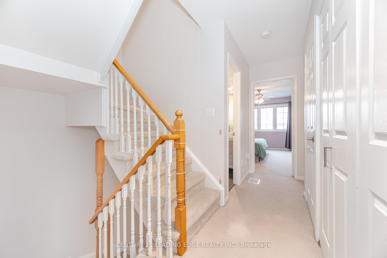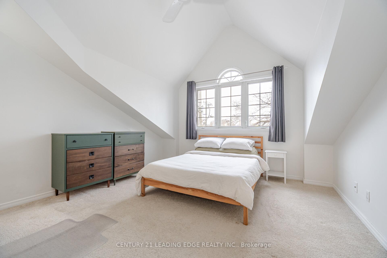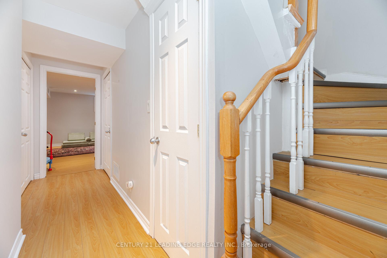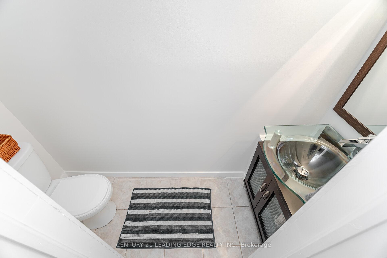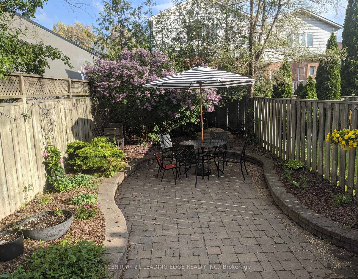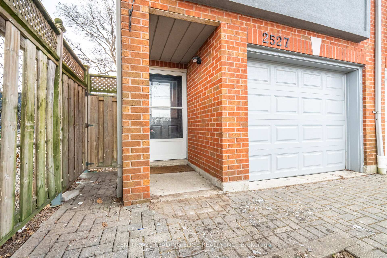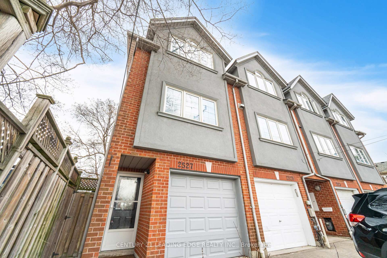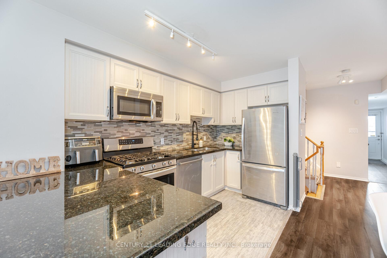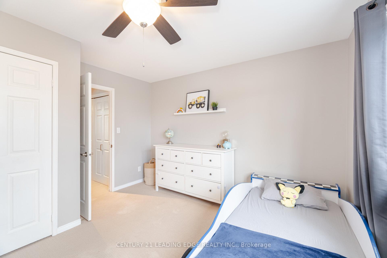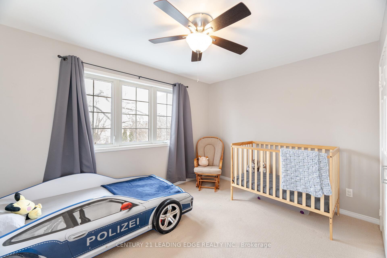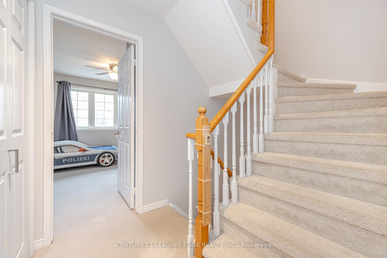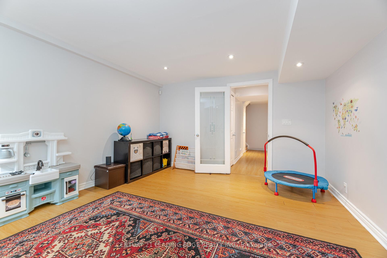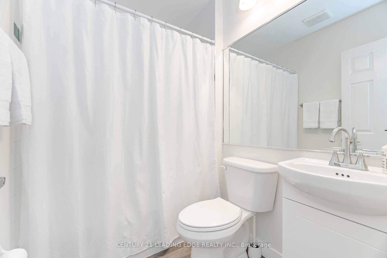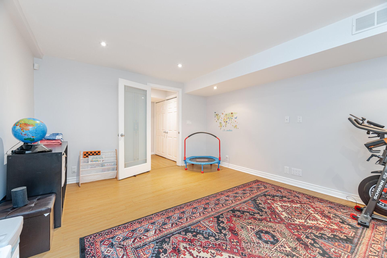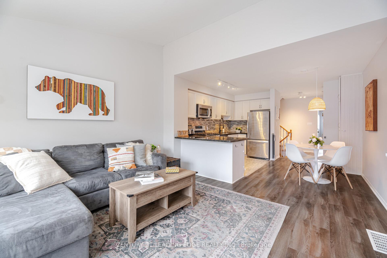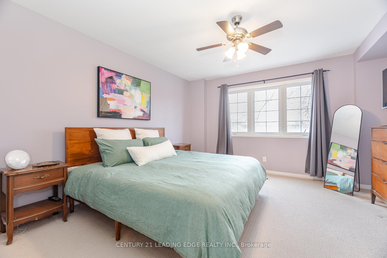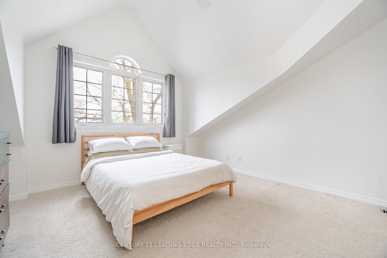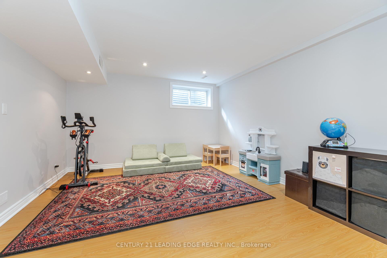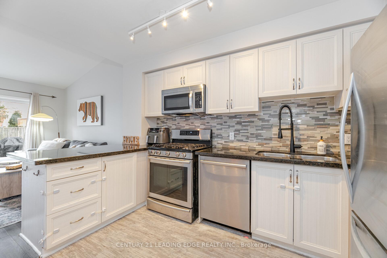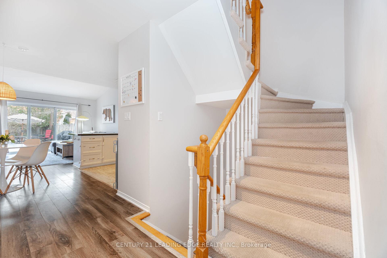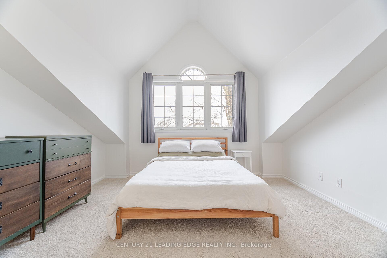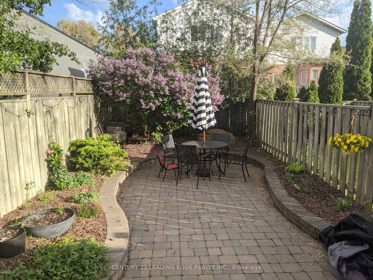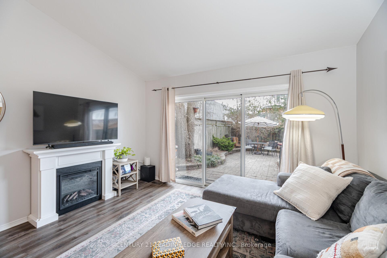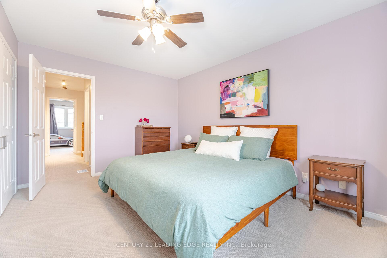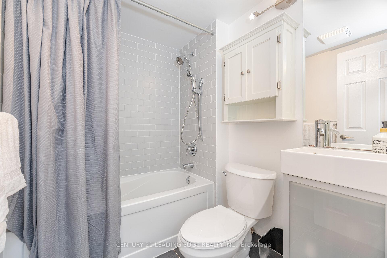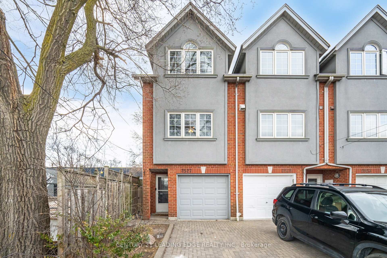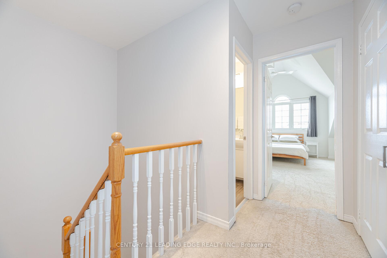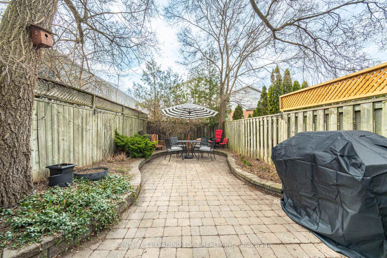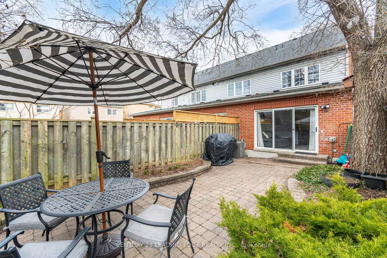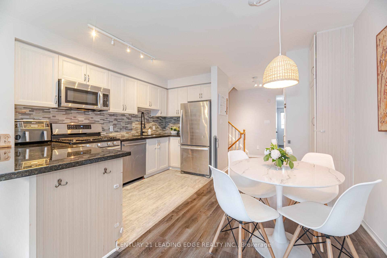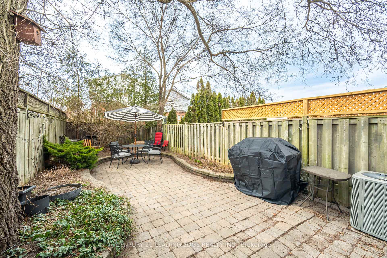$799,999
Available - For Sale
Listing ID: E12074994
2527 Gerrard Stre East , Toronto, M1N 1W9, Toronto
| Thoughtfully designed End-unit townhouse. This three-story gem offers a rare blend of versatility, space, and modern comfort perfect for todays family lifestyle. Private unshared entrance, leading to a bright and spacious interior, creating a warm and welcoming atmosphere. Step outside to a peaceful fully fenced landscaped backyard oasis, ideal for entertaining guests or simply enjoying quiet moments at home. Inside, you'll find an impressive and highly functional layout with 2nd floor laundry, abundance of storage space and vaulted ceilings. A standout feature is the large finished rec room on the lower level, providing endless possibilities it can easily serve as a cozy family room, home office, play area, fitness studio, or even an additional bedroom. This space can truly adapt to your lifestyle. The home boasts important updates for peace of mind, including a newer roof, AC unit, furnace, and appliances, ensuring long-term comfort and reliability. With parking for up to three vehicles-two in the driveway and one in the attached garage-convenience is truly at your doorstep. Easy commute to downtown Toronto, this property offers effortless access to top-rated schools, vibrant local dining, boutique shopping, beautiful parks, and transit. Experience the perfect blend of city living and neighborhood charm. A home inspection is available upon request. |
| Price | $799,999 |
| Taxes: | $4700.00 |
| Occupancy: | Owner |
| Address: | 2527 Gerrard Stre East , Toronto, M1N 1W9, Toronto |
| Directions/Cross Streets: | Clonmore Dr & Gerrard St E |
| Rooms: | 5 |
| Rooms +: | 1 |
| Bedrooms: | 3 |
| Bedrooms +: | 0 |
| Family Room: | F |
| Basement: | Finished |
| Level/Floor | Room | Length(m) | Width(m) | Descriptions | |
| Room 1 | Main | Living Ro | 4.02 | 3.44 | Hardwood Floor, Combined w/Dining, W/O To Patio |
| Room 2 | Main | Dining Ro | 4.02 | 3.44 | Hardwood Floor, Combined w/Living |
| Room 3 | Second | Bedroom | 4.26 | 3.66 | Large Closet, Window |
| Room 4 | Second | Bedroom 2 | 4.26 | 3.96 | Large Closet, Window |
| Room 5 | Third | Primary B | 5.18 | 3.96 | Ensuite Bath |
| Room 6 | Lower | Recreatio | 4.57 | 3.96 | Vinyl Floor, Pot Lights |
| Washroom Type | No. of Pieces | Level |
| Washroom Type 1 | 4 | Third |
| Washroom Type 2 | 4 | Second |
| Washroom Type 3 | 2 | Basement |
| Washroom Type 4 | 0 | |
| Washroom Type 5 | 0 | |
| Washroom Type 6 | 4 | Third |
| Washroom Type 7 | 4 | Second |
| Washroom Type 8 | 2 | Basement |
| Washroom Type 9 | 0 | |
| Washroom Type 10 | 0 |
| Total Area: | 0.00 |
| Approximatly Age: | 16-30 |
| Property Type: | Att/Row/Townhouse |
| Style: | 3-Storey |
| Exterior: | Brick |
| Garage Type: | Attached |
| (Parking/)Drive: | Private |
| Drive Parking Spaces: | 2 |
| Park #1 | |
| Parking Type: | Private |
| Park #2 | |
| Parking Type: | Private |
| Pool: | None |
| Approximatly Age: | 16-30 |
| Approximatly Square Footage: | 1500-2000 |
| CAC Included: | N |
| Water Included: | N |
| Cabel TV Included: | N |
| Common Elements Included: | N |
| Heat Included: | N |
| Parking Included: | N |
| Condo Tax Included: | N |
| Building Insurance Included: | N |
| Fireplace/Stove: | N |
| Heat Type: | Forced Air |
| Central Air Conditioning: | Central Air |
| Central Vac: | N |
| Laundry Level: | Syste |
| Ensuite Laundry: | F |
| Elevator Lift: | False |
| Sewers: | Sewer |
$
%
Years
This calculator is for demonstration purposes only. Always consult a professional
financial advisor before making personal financial decisions.
| Although the information displayed is believed to be accurate, no warranties or representations are made of any kind. |
| CENTURY 21 LEADING EDGE REALTY INC. |
|
|

Sean Kim
Broker
Dir:
416-998-1113
Bus:
905-270-2000
Fax:
905-270-0047
| Virtual Tour | Book Showing | Email a Friend |
Jump To:
At a Glance:
| Type: | Freehold - Att/Row/Townhouse |
| Area: | Toronto |
| Municipality: | Toronto E06 |
| Neighbourhood: | Birchcliffe-Cliffside |
| Style: | 3-Storey |
| Approximate Age: | 16-30 |
| Tax: | $4,700 |
| Beds: | 3 |
| Baths: | 3 |
| Fireplace: | N |
| Pool: | None |
Locatin Map:
Payment Calculator:

