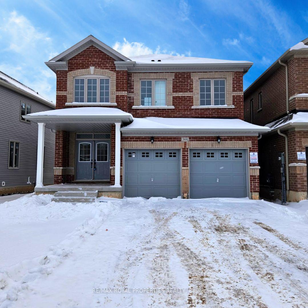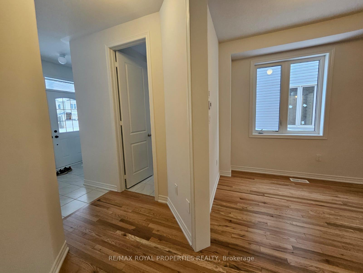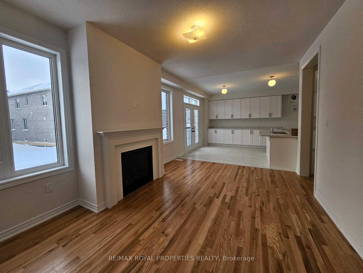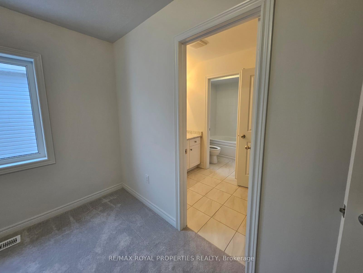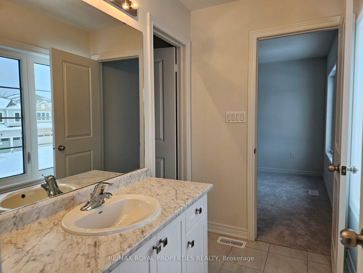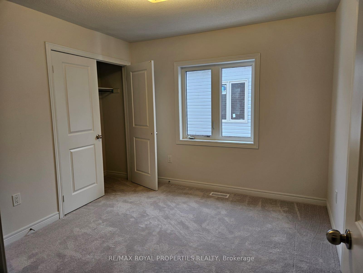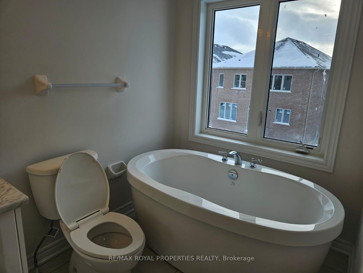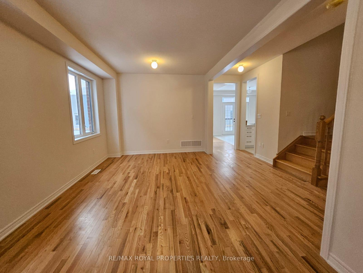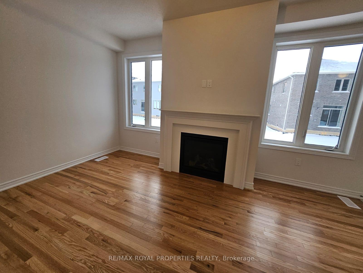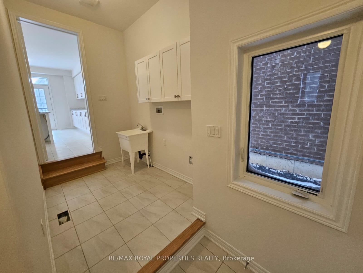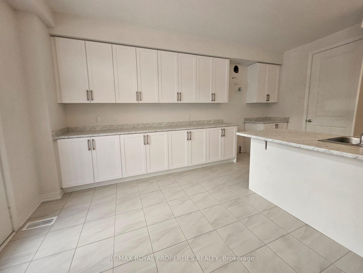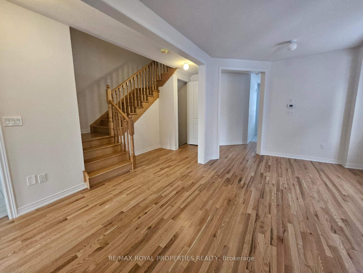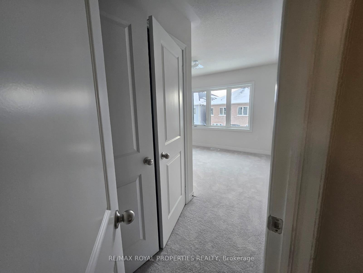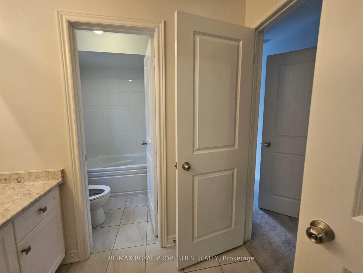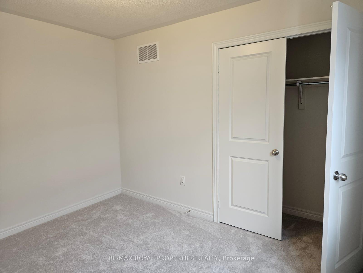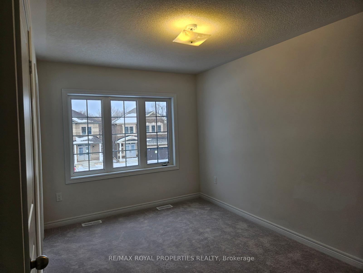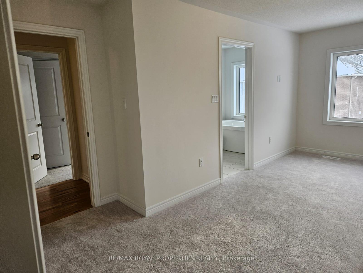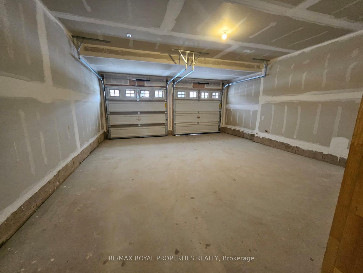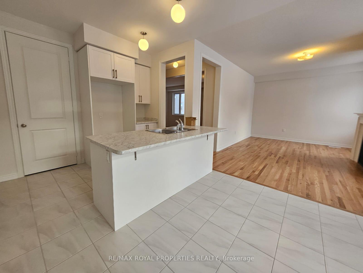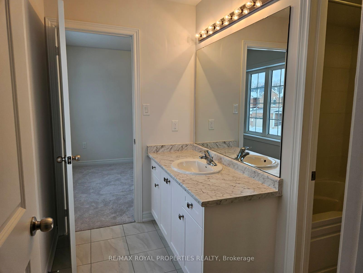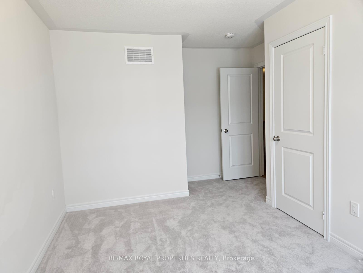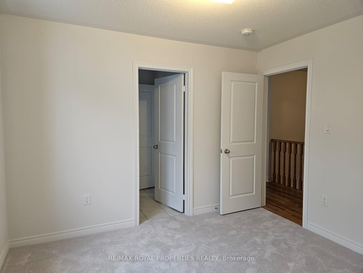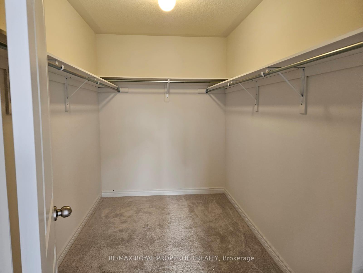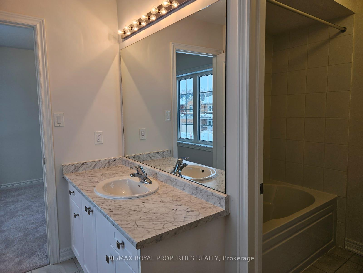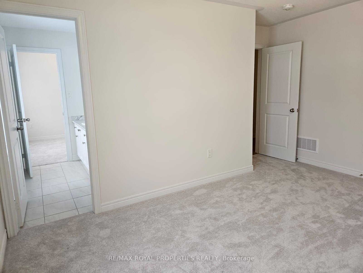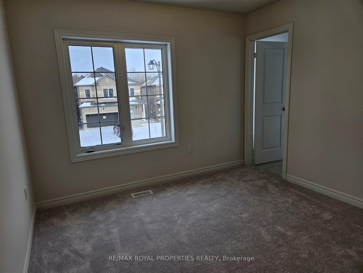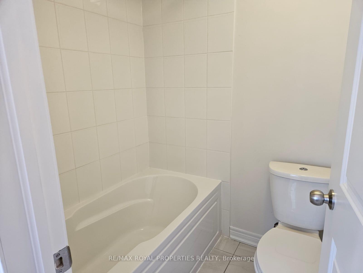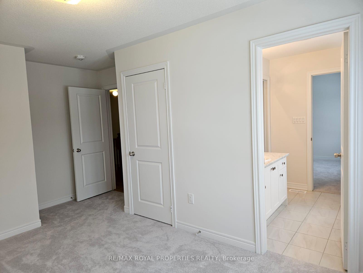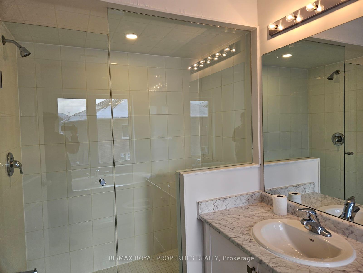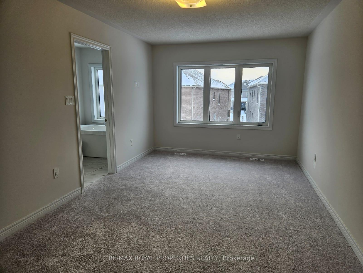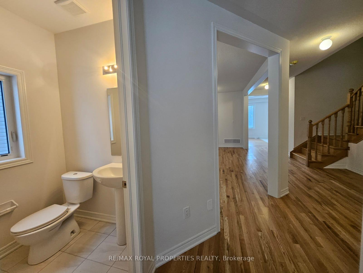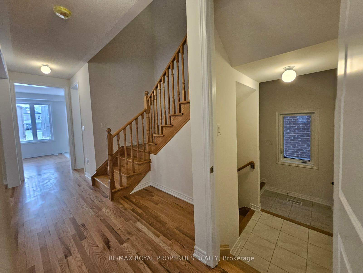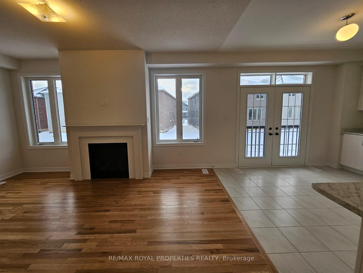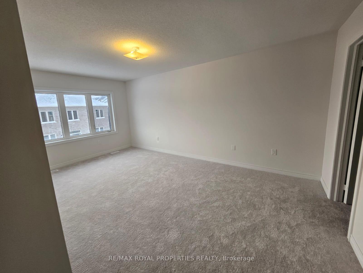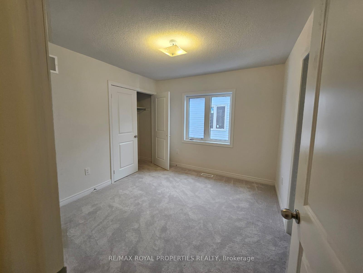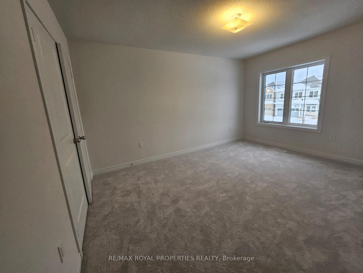$3,300
Available - For Rent
Listing ID: X12076256
368 Leanne Lane , Shelburne, L9V 3Y6, Dufferin
| Amazing Opportunity To Lease This 1-Year-Old Luxurious Property Features 5 Spacious Bedrooms And 4 Bathrooms. This All-brick Home is Located In The Prime Location Of Shelbourne, Emerald Crossing By Field Gate Homes. Offering Both Luxury And Comfort At Every Turn. As You Step Through The Double Doors, You'll Be Greeted By Gleaming Hardwood Floors And A 9ft Ceiling On The Main Floor. The Modern Kitchen Is Equipped With Brand-new Appliances, And A Sunken Laundry On The Main Level Adds Convenience. The Primary Bedroom Retreat Boasts A Walk-in Closet, An Elegant Glass Shower, And A Charming Oval Tub. With A Cozy Gas Fireplace In The Family Room, A Double-car Garage, And Parking Space For Up To 6 Cars, This Home Is Perfect For Families. Don't Miss Your Chance To Live In This Paradise! Available Immediately.You'll Find Quick Access To Highways And All Other Amenities. A Short Drive Will Take You To Orangeville, And Brampton Is Just 40 Minutes Away. |
| Price | $3,300 |
| Taxes: | $0.00 |
| Occupancy: | Vacant |
| Address: | 368 Leanne Lane , Shelburne, L9V 3Y6, Dufferin |
| Directions/Cross Streets: | Hwy 89 & Dufferin Rd 124 |
| Rooms: | 12 |
| Bedrooms: | 5 |
| Bedrooms +: | 0 |
| Family Room: | T |
| Basement: | Unfinished |
| Furnished: | Unfu |
| Level/Floor | Room | Length(m) | Width(m) | Descriptions | |
| Room 1 | Main | Family Ro | 5.03 | 3.39 | Hardwood Floor, Window, Fireplace |
| Room 2 | Main | Living Ro | 5.08 | 3.51 | Hardwood Floor, Window |
| Room 3 | Main | Kitchen | 3.81 | 2.62 | Tile Floor, Window, Breakfast Bar |
| Room 4 | Main | Breakfast | 3.81 | 2.9 | Tile Floor, Window, W/O To Yard |
| Room 5 | Second | Primary B | 5.52 | 3.08 | Walk-In Closet(s), Window |
| Room 6 | Second | Bedroom | 4.11 | 3.08 | Closet, Window |
| Room 7 | Second | Bedroom | 3.69 | 2.9 | Closet, Window |
| Room 8 | Second | Bedroom | 3.51 | 3.05 | Closet, Window |
| Room 9 | Second | Bedroom | 3.51 | 2.78 | Closet, Window |
| Room 10 | Second | Bathroom | 1.2 | 1.4 | 4 Pc Bath, Tile Floor |
| Room 11 | Second | Bathroom | 1.3 | 1.4 | 3 Pc Bath, Tile Floor |
| Room 12 | Second | Bathroom | 1.3 | 1.6 | 3 Pc Bath, Tile Floor |
| Room 13 | Main | Bathroom | 1.2 | 1.58 | 2 Pc Bath, Tile Floor |
| Washroom Type | No. of Pieces | Level |
| Washroom Type 1 | 2 | Main |
| Washroom Type 2 | 4 | Upper |
| Washroom Type 3 | 3 | Upper |
| Washroom Type 4 | 3 | Upper |
| Washroom Type 5 | 0 |
| Total Area: | 0.00 |
| Approximatly Age: | 0-5 |
| Property Type: | Detached |
| Style: | 2-Storey |
| Exterior: | Brick |
| Garage Type: | Attached |
| (Parking/)Drive: | Available, |
| Drive Parking Spaces: | 2 |
| Park #1 | |
| Parking Type: | Available, |
| Park #2 | |
| Parking Type: | Available |
| Park #3 | |
| Parking Type: | Private |
| Pool: | None |
| Laundry Access: | Ensuite, Insi |
| Other Structures: | Fence - Full |
| Approximatly Age: | 0-5 |
| Approximatly Square Footage: | 2500-3000 |
| Property Features: | Library, Public Transit |
| CAC Included: | N |
| Water Included: | N |
| Cabel TV Included: | N |
| Common Elements Included: | N |
| Heat Included: | N |
| Parking Included: | Y |
| Condo Tax Included: | N |
| Building Insurance Included: | N |
| Fireplace/Stove: | Y |
| Heat Type: | Forced Air |
| Central Air Conditioning: | Central Air |
| Central Vac: | N |
| Laundry Level: | Syste |
| Ensuite Laundry: | F |
| Sewers: | Sewer |
| Utilities-Cable: | A |
| Utilities-Hydro: | A |
| Although the information displayed is believed to be accurate, no warranties or representations are made of any kind. |
| RE/MAX ROYAL PROPERTIES REALTY |
|
|

Sean Kim
Broker
Dir:
416-998-1113
Bus:
905-270-2000
Fax:
905-270-0047
| Book Showing | Email a Friend |
Jump To:
At a Glance:
| Type: | Freehold - Detached |
| Area: | Dufferin |
| Municipality: | Shelburne |
| Neighbourhood: | Shelburne |
| Style: | 2-Storey |
| Approximate Age: | 0-5 |
| Beds: | 5 |
| Baths: | 4 |
| Fireplace: | Y |
| Pool: | None |
Locatin Map:

