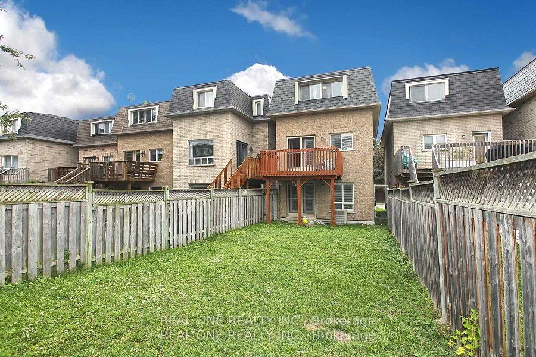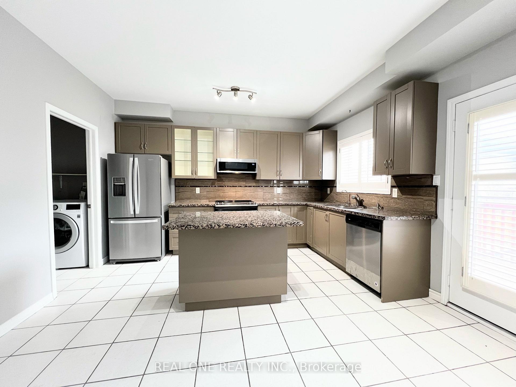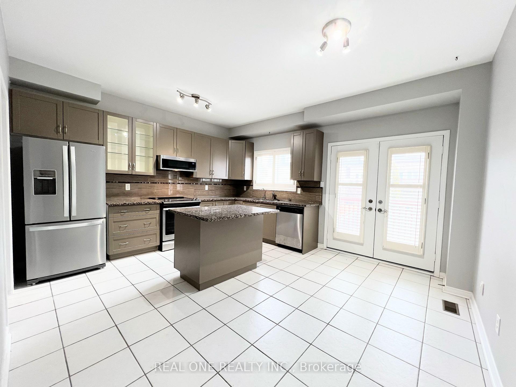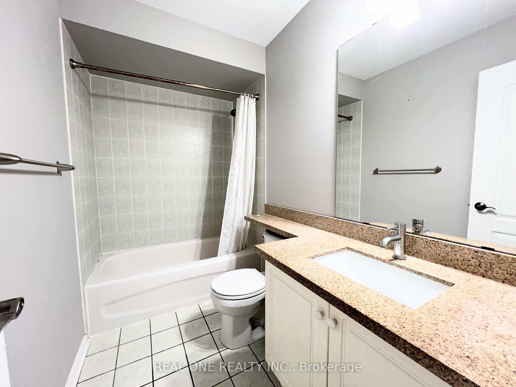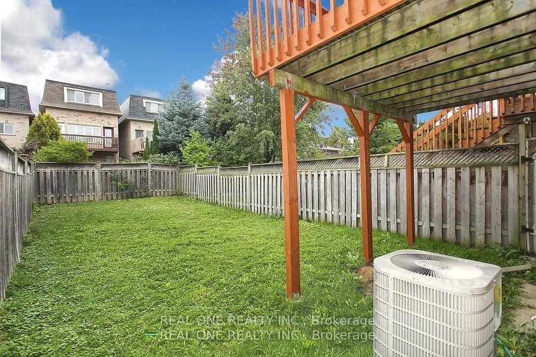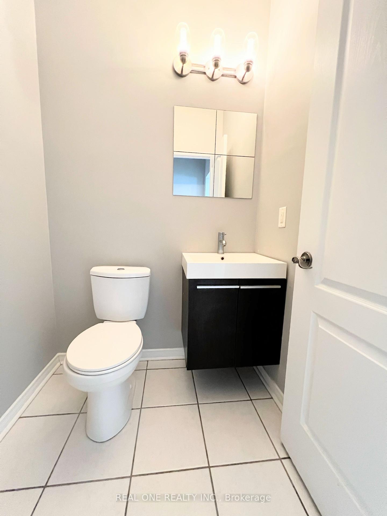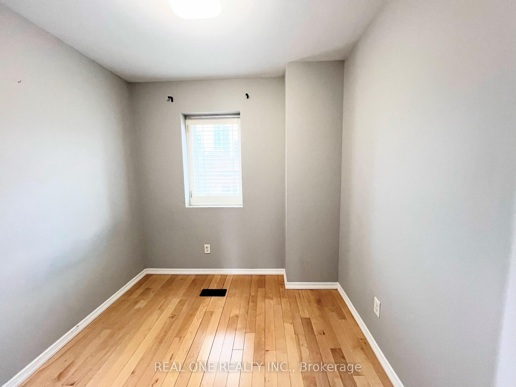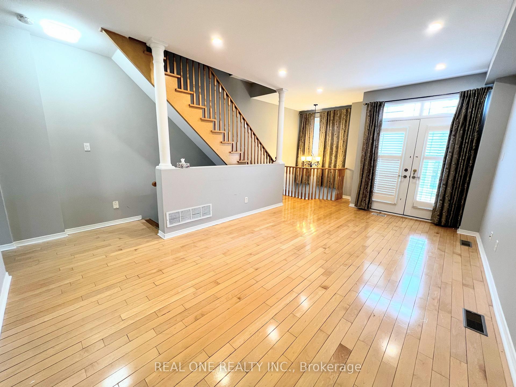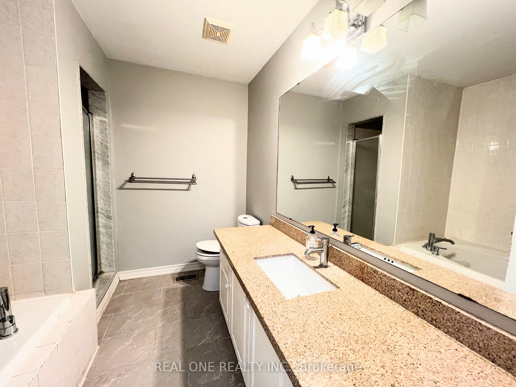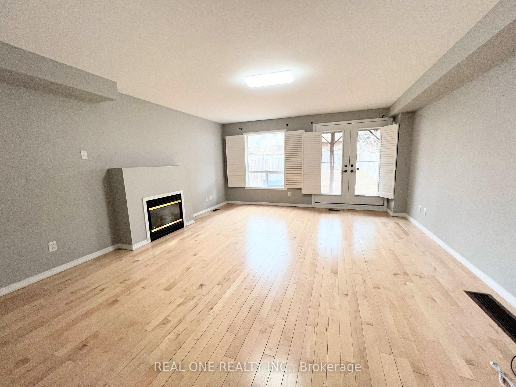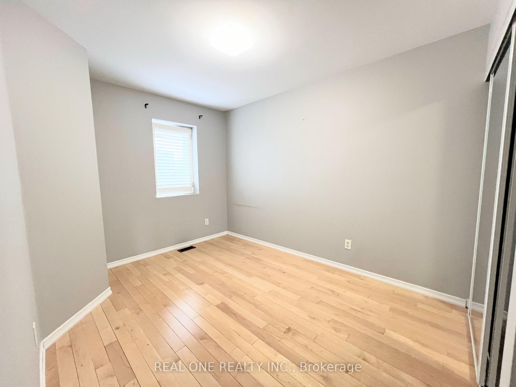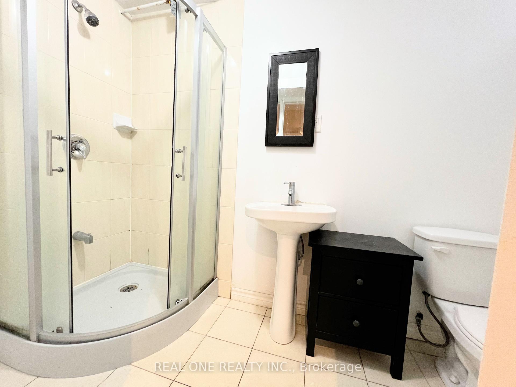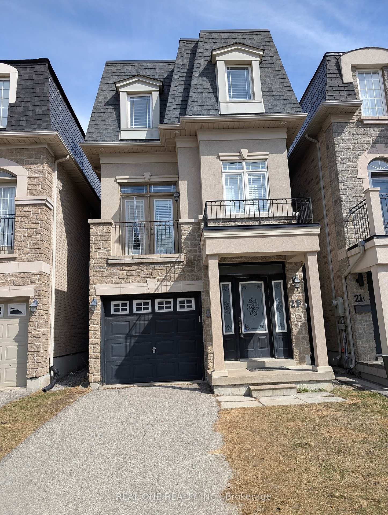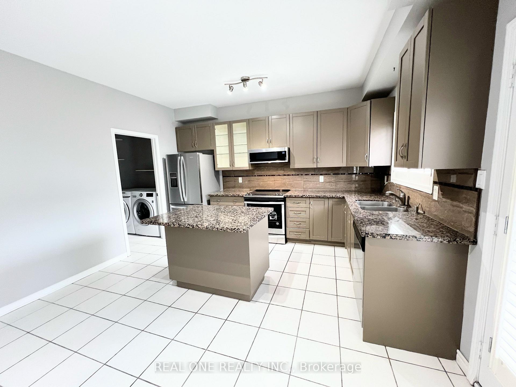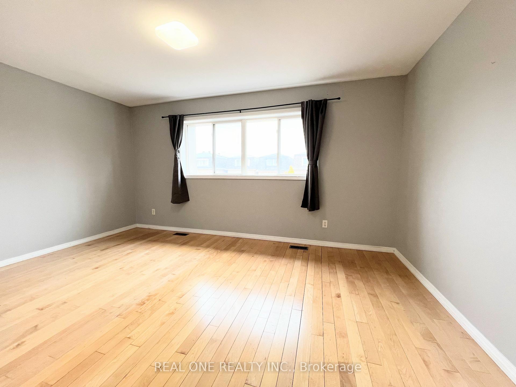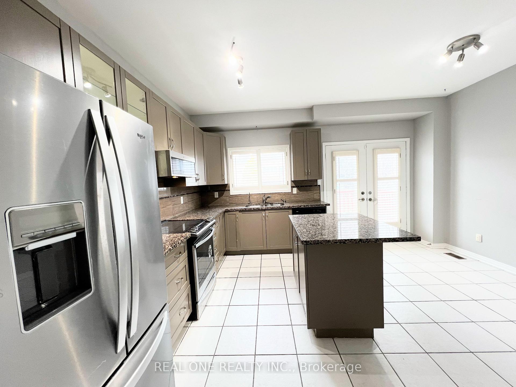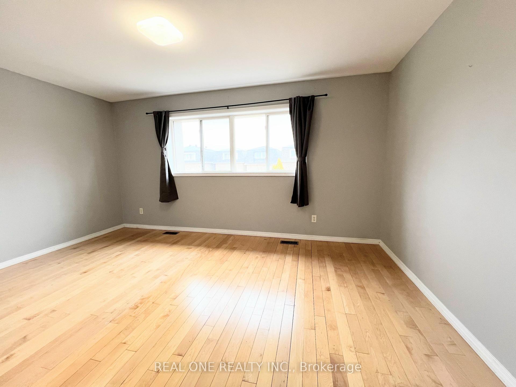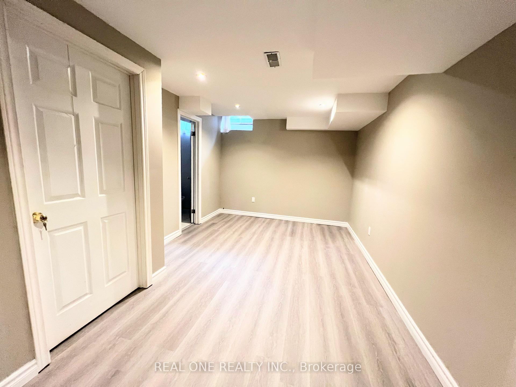$4,200
Available - For Rent
Listing ID: C12049047
21B Brian Driv , Toronto, M2J 3X8, Toronto
| Move in Condition. Fabulous Detached In Much Sought After Brian Village! Amazing Location Know For Close Proximity To Great Schools W/Fr Immersion Like Brian Ps, York Mills. This Lovely Home Features Main Floor Ideal For In-Laws Or Income Potential With W/O To Beautiful Backyard. Large Eat-In Kitchen With Center Island And W/O To Large Deck, Juliette Balcony In Living Room.Hardwood Floors Throughout, Main Floor Laundry On 2nd Fl. Ttc Steps Away. Dvp & 401 W/In. Mins. Incl:Stainless Steel Appliances, Over The Range Microwave,Dishwasher,Washer,Dryer,Window Coverings, Elfs.*Aaa Tenant Only. Tenant Pay All Utilities And Hot Water Rental. Tenant Insurance Is The Must. Tenant responsible for snow removal and lawn work** |
| Price | $4,200 |
| Taxes: | $0.00 |
| Occupancy: | Vacant |
| Address: | 21B Brian Driv , Toronto, M2J 3X8, Toronto |
| Directions/Cross Streets: | Hwy404/Sheppard/Victoria Park |
| Rooms: | 5 |
| Rooms +: | 1 |
| Bedrooms: | 3 |
| Bedrooms +: | 1 |
| Family Room: | T |
| Basement: | Finished |
| Furnished: | Unfu |
| Level/Floor | Room | Length(m) | Width(m) | Descriptions | |
| Room 1 | Main | Family Ro | 5.85 | 4.7 | Hardwood Floor, Fireplace, W/O To Yard |
| Room 2 | Second | Living Ro | 10 | 3.79 | Hardwood Floor, Pot Lights, Combined w/Dining |
| Room 3 | Second | Dining Ro | 10 | 3.79 | Hardwood Floor, Pot Lights, Combined w/Living |
| Room 4 | Second | Kitchen | 4.69 | 4.07 | Centre Island, Granite Counters, Stainless Steel Appl |
| Room 5 | Second | Breakfast | 2.16 | 4.07 | Ceramic Floor, Breakfast Bar, W/O To Deck |
| Room 6 | Third | Primary B | 4.71 | 3.2 | Hardwood Floor, 5 Pc Ensuite, Large Window |
| Room 7 | Third | Bedroom 2 | 4.18 | 2.67 | Hardwood Floor, Closet |
| Room 8 | Third | Bedroom 3 | 3.18 | 2.43 | Hardwood Floor, Closet |
| Room 9 | Basement | Bedroom | 3.2 | 2.5 | 3 Pc Bath |
| Washroom Type | No. of Pieces | Level |
| Washroom Type 1 | 5 | Third |
| Washroom Type 2 | 4 | Third |
| Washroom Type 3 | 2 | Second |
| Washroom Type 4 | 3 | Basement |
| Washroom Type 5 | 0 |
| Total Area: | 0.00 |
| Property Type: | Detached |
| Style: | 3-Storey |
| Exterior: | Brick, Stone |
| Garage Type: | Built-In |
| (Parking/)Drive: | Private |
| Drive Parking Spaces: | 2 |
| Park #1 | |
| Parking Type: | Private |
| Park #2 | |
| Parking Type: | Private |
| Pool: | None |
| Laundry Access: | Ensuite |
| CAC Included: | N |
| Water Included: | N |
| Cabel TV Included: | N |
| Common Elements Included: | N |
| Heat Included: | N |
| Parking Included: | Y |
| Condo Tax Included: | N |
| Building Insurance Included: | N |
| Fireplace/Stove: | Y |
| Heat Type: | Forced Air |
| Central Air Conditioning: | Central Air |
| Central Vac: | N |
| Laundry Level: | Syste |
| Ensuite Laundry: | F |
| Sewers: | Sewer |
| Although the information displayed is believed to be accurate, no warranties or representations are made of any kind. |
| REAL ONE REALTY INC. |
|
|

Sean Kim
Broker
Dir:
416-998-1113
Bus:
905-270-2000
Fax:
905-270-0047
| Book Showing | Email a Friend |
Jump To:
At a Glance:
| Type: | Freehold - Detached |
| Area: | Toronto |
| Municipality: | Toronto C15 |
| Neighbourhood: | Pleasant View |
| Style: | 3-Storey |
| Beds: | 3+1 |
| Baths: | 4 |
| Fireplace: | Y |
| Pool: | None |
Locatin Map:

