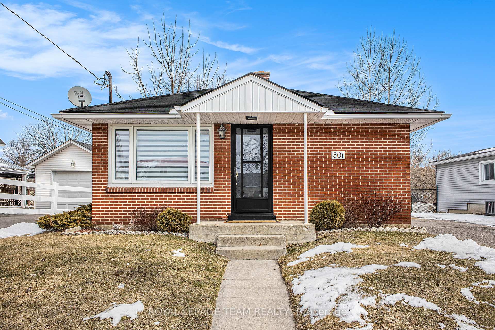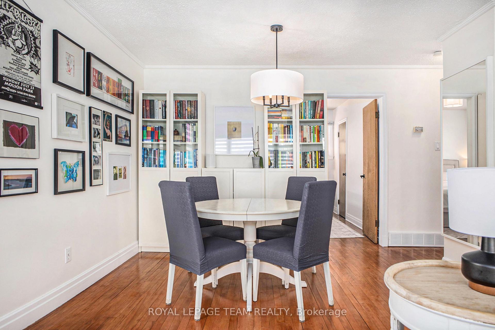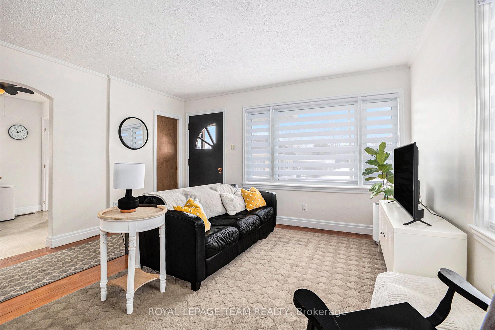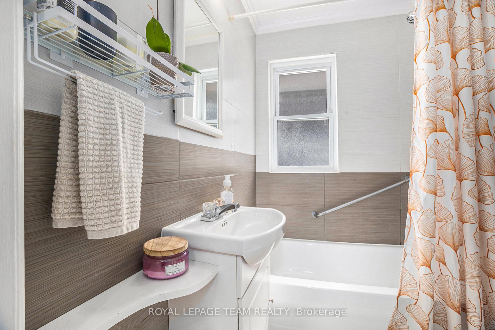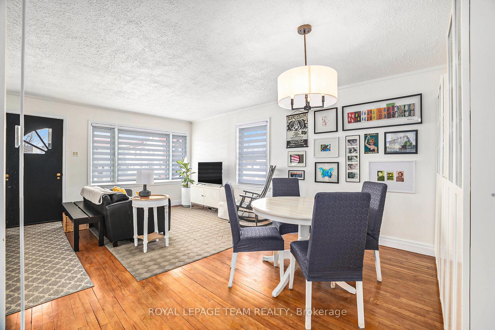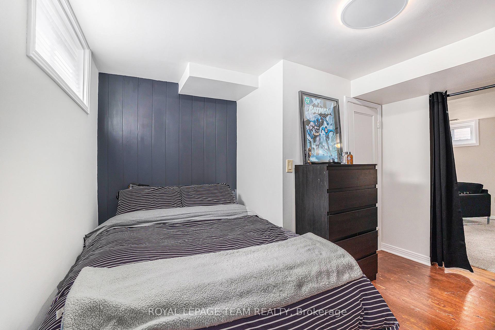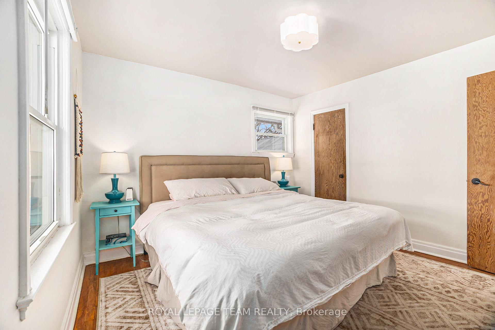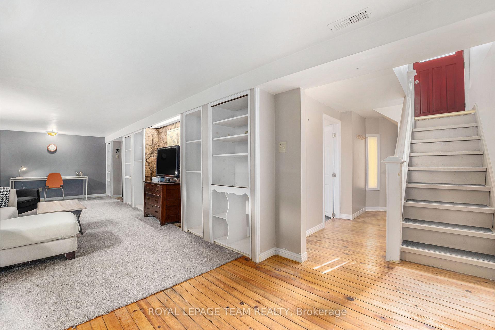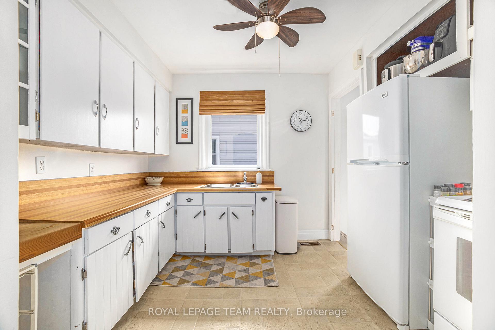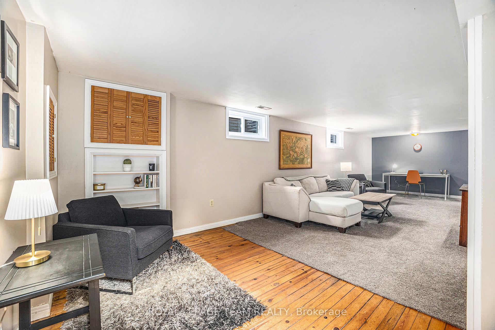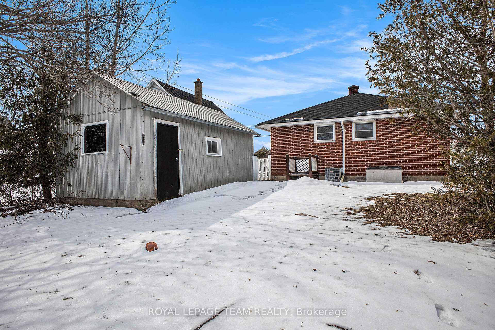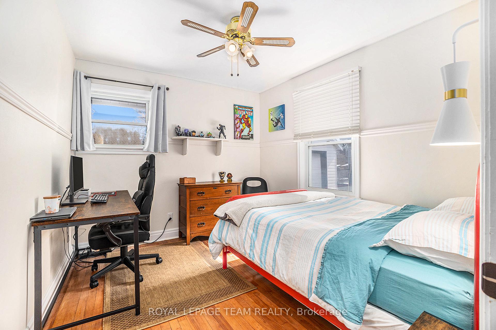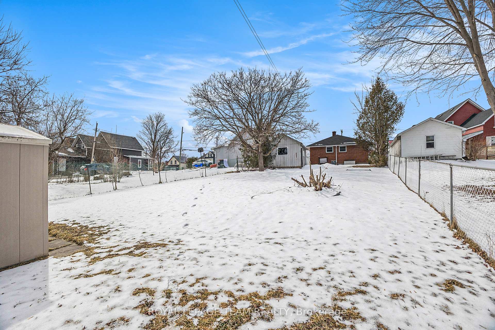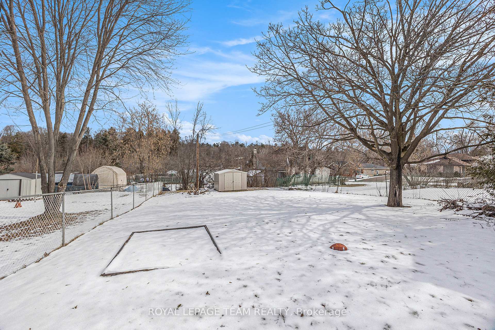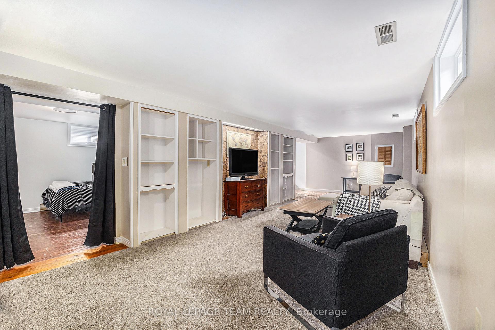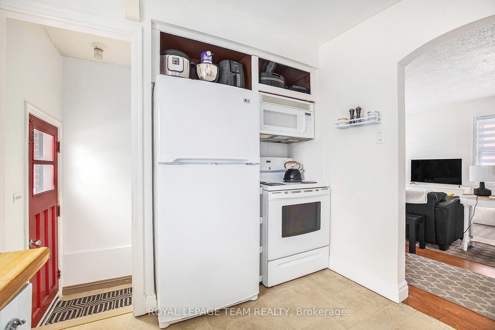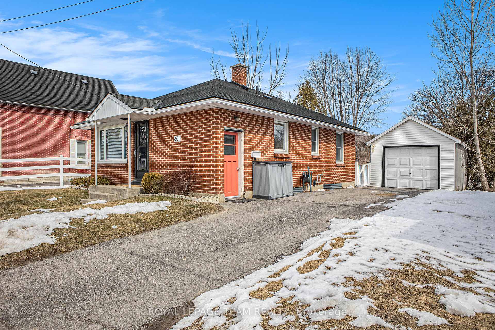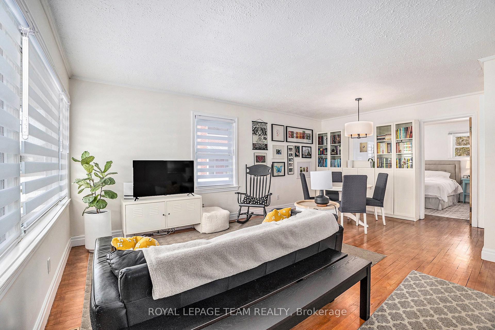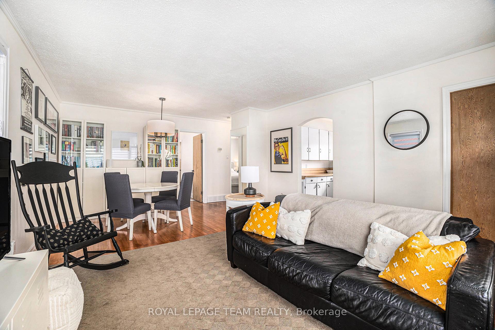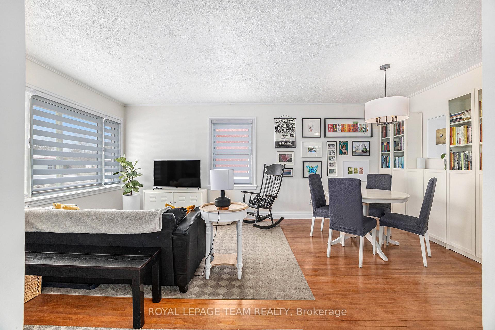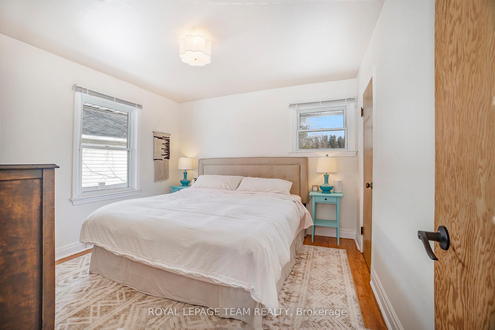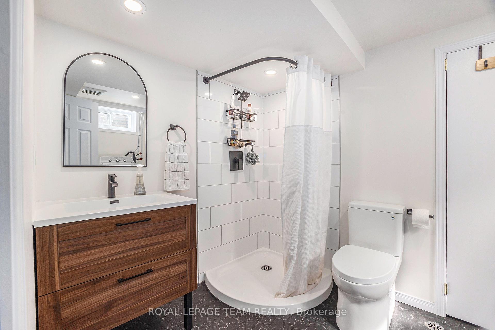$435,000
Available - For Sale
Listing ID: X12074872
301 Elgin Stre West , Arnprior, K7S 1P8, Renfrew
| Discover the charm of this 2+1 bedroom, 2 bathroom home. Filled with light and designed for comfort, the main floor features a kitchen with ample counter space and cabinetry, combined living and dining area, two bedrooms, and 4pc bathroom. The basement features a large recreation room, additional bedroom and 3pc bathroom. The spacious backyard is perfect for outdoor enjoyment. |
| Price | $435,000 |
| Taxes: | $2672.00 |
| Assessment Year: | 2024 |
| Occupancy: | Owner |
| Address: | 301 Elgin Stre West , Arnprior, K7S 1P8, Renfrew |
| Directions/Cross Streets: | Division Street and Elgin Street |
| Rooms: | 6 |
| Rooms +: | 3 |
| Bedrooms: | 2 |
| Bedrooms +: | 1 |
| Family Room: | F |
| Basement: | Finished, Full |
| Level/Floor | Room | Length(m) | Width(m) | Descriptions | |
| Room 1 | Ground | Living Ro | 4.07 | 4.09 | Hardwood Floor |
| Room 2 | Ground | Dining Ro | 4.94 | 1.72 | Hardwood Floor |
| Room 3 | Ground | Kitchen | 2.67 | 3.08 | |
| Room 4 | Ground | Bathroom | 1.81 | 1.62 | |
| Room 5 | Ground | Primary B | 3.23 | 3.33 | Hardwood Floor |
| Room 6 | Ground | Bedroom | 2.98 | 3.33 | |
| Room 7 | Basement | Recreatio | 3.46 | 9.24 | |
| Room 8 | Basement | Bedroom 3 | 3.29 | 2.84 | |
| Room 9 | Basement | Bathroom | 3.29 | 2.33 |
| Washroom Type | No. of Pieces | Level |
| Washroom Type 1 | 4 | Ground |
| Washroom Type 2 | 3 | Basement |
| Washroom Type 3 | 0 | |
| Washroom Type 4 | 0 | |
| Washroom Type 5 | 0 | |
| Washroom Type 6 | 4 | Ground |
| Washroom Type 7 | 3 | Basement |
| Washroom Type 8 | 0 | |
| Washroom Type 9 | 0 | |
| Washroom Type 10 | 0 |
| Total Area: | 0.00 |
| Property Type: | Detached |
| Style: | Bungalow |
| Exterior: | Brick |
| Garage Type: | Detached |
| Drive Parking Spaces: | 3 |
| Pool: | None |
| Approximatly Square Footage: | 700-1100 |
| CAC Included: | N |
| Water Included: | N |
| Cabel TV Included: | N |
| Common Elements Included: | N |
| Heat Included: | N |
| Parking Included: | N |
| Condo Tax Included: | N |
| Building Insurance Included: | N |
| Fireplace/Stove: | N |
| Heat Type: | Forced Air |
| Central Air Conditioning: | None |
| Central Vac: | N |
| Laundry Level: | Syste |
| Ensuite Laundry: | F |
| Elevator Lift: | False |
| Sewers: | Sewer |
| Utilities-Cable: | A |
| Utilities-Hydro: | Y |
$
%
Years
This calculator is for demonstration purposes only. Always consult a professional
financial advisor before making personal financial decisions.
| Although the information displayed is believed to be accurate, no warranties or representations are made of any kind. |
| ROYAL LEPAGE TEAM REALTY |
|
|

Sean Kim
Broker
Dir:
416-998-1113
Bus:
905-270-2000
Fax:
905-270-0047
| Book Showing | Email a Friend |
Jump To:
At a Glance:
| Type: | Freehold - Detached |
| Area: | Renfrew |
| Municipality: | Arnprior |
| Neighbourhood: | 550 - Arnprior |
| Style: | Bungalow |
| Tax: | $2,672 |
| Beds: | 2+1 |
| Baths: | 2 |
| Fireplace: | N |
| Pool: | None |
Locatin Map:
Payment Calculator:

