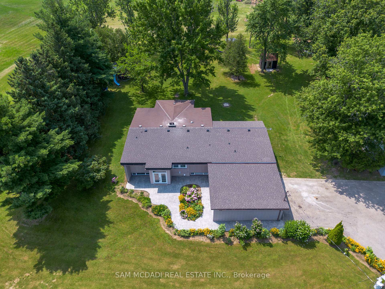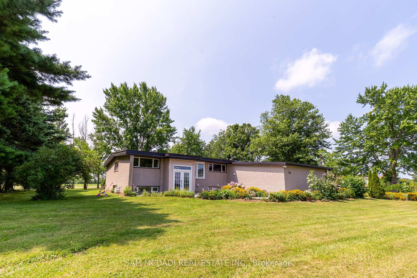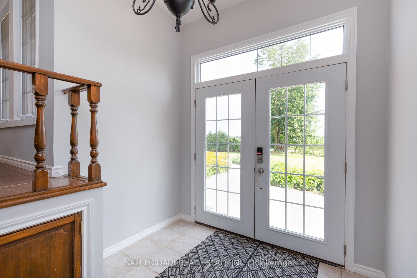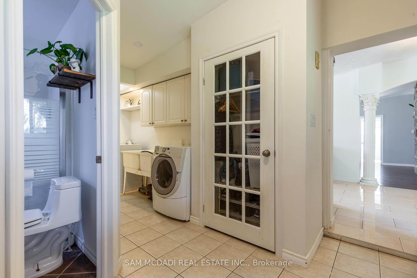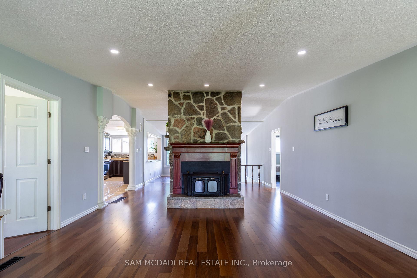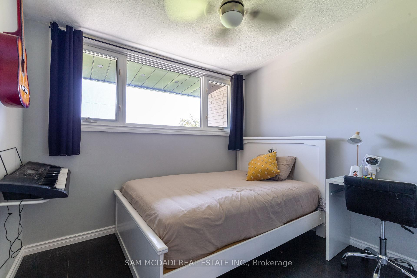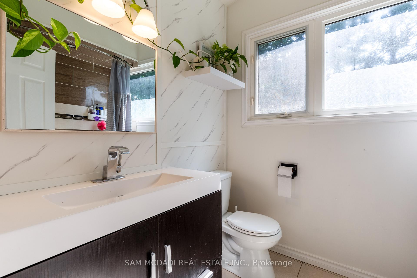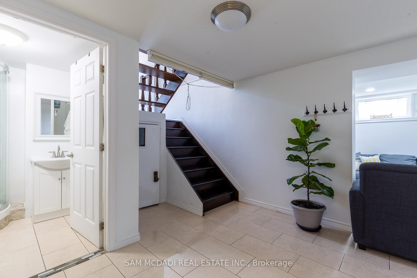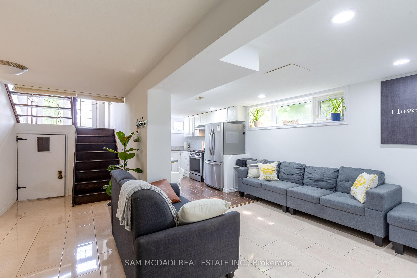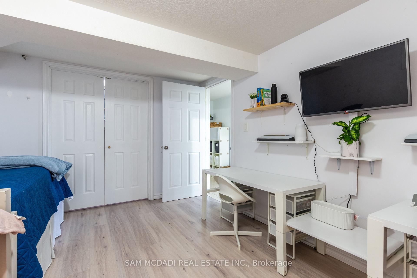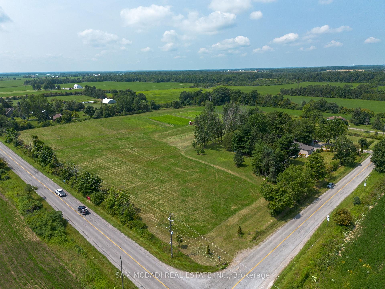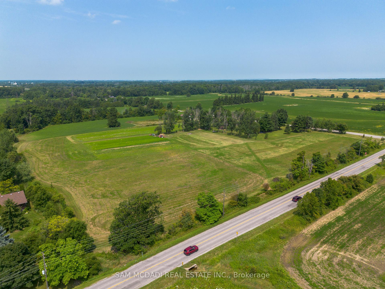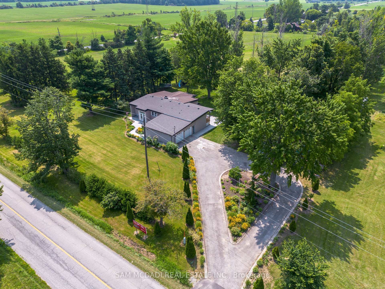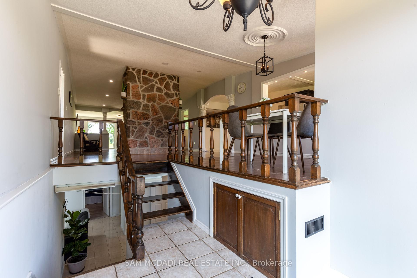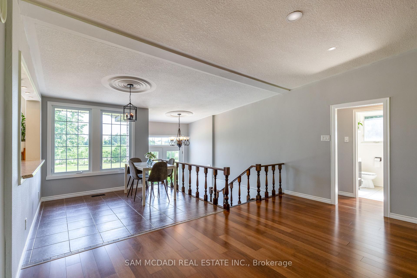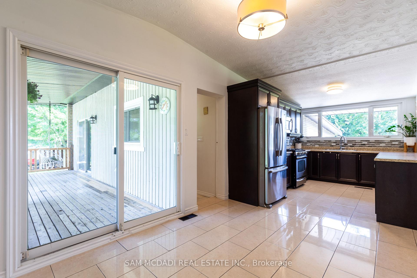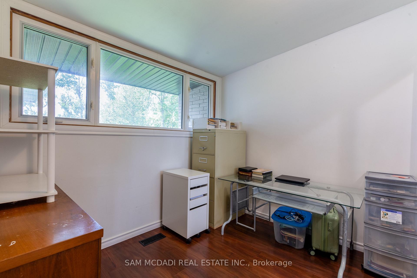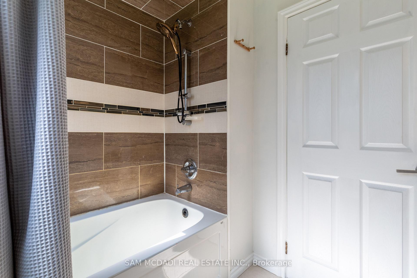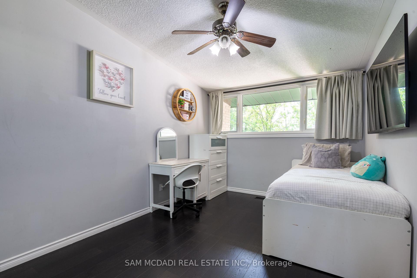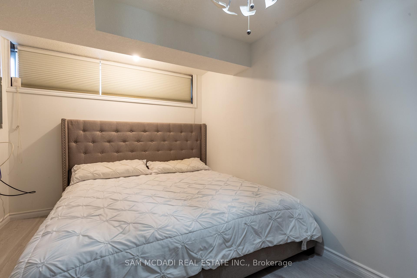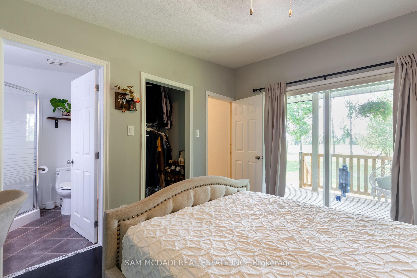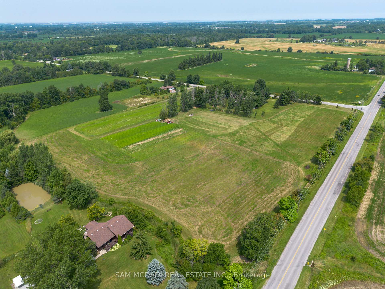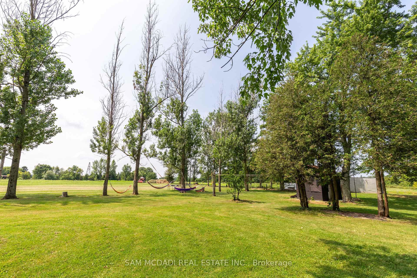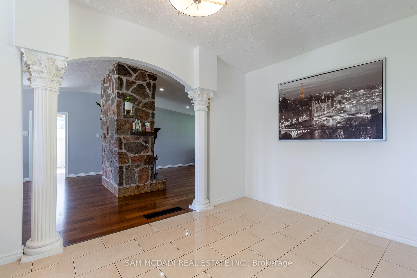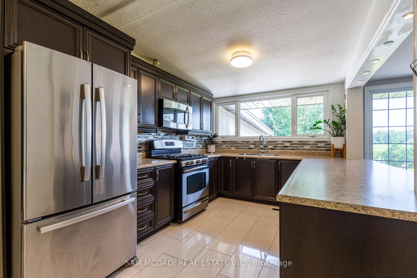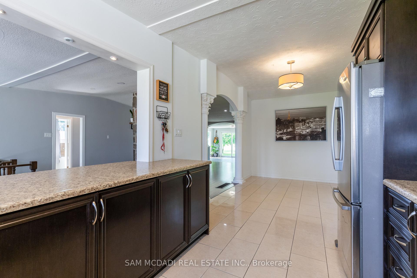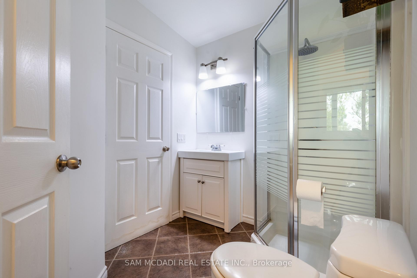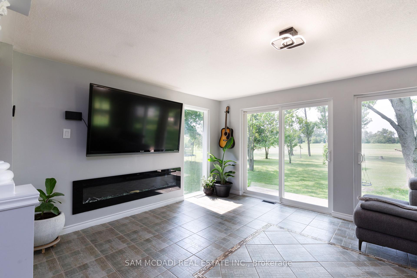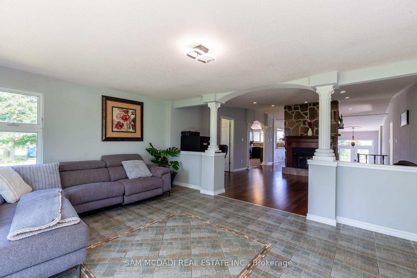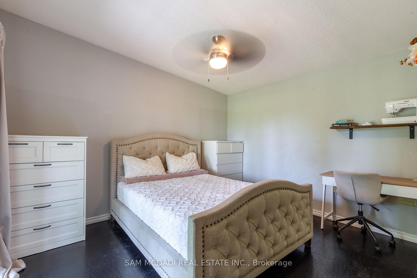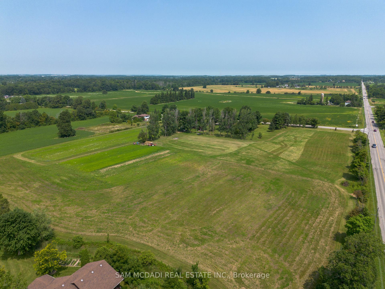$1,888,888
Available - For Sale
Listing ID: X9361158
53 Guyatt Road , Hamilton, L0R 1C0, Hamilton
| Detached Bungalow with double entry driveway on 10 Acres of Tranquility Escape to your own private oasis! And immerse yourself In Nature and lush landscaping .This charming bungalow sits on 10 picturesque acres, offering the perfect blend of rural living and modern comfort. Spacious and Functional: 4+3 Bedrooms: Ample space for family and guests. 3 Bathrooms: Convenient for everyday living. Large Foyer with Double French Glass Doors brings Abundant natural light. The main floor boasts a Cozy Fireplace whichCreates a warm and inviting atmosphere. Two Kitchens: Perfect for entertaining or a separate space for a guest suite. Stainless Steel Appliances and Granite Countertops, Gas Stove for Efficient cooking. Separate Laundry Room: Convenient and practical. Large Windows: Flood the home with natural light. Double Garage and circular driveway offers to park 8 cars. Finished Basement Apartment: Enjoy a separate living space with a walkout to the backyard, ideal for guests, extended family, or a home office. Natural Beauty and Outdoor Space. Farmland Potential: Approximately 8 acres are farmable, previously rented out for additional income. This property is a rare gem offering the perfect combination of space, functionality, and natural beauty. Schedule a viewing today and discover your slice of paradise! |
| Price | $1,888,888 |
| Taxes: | $3160.17 |
| Occupancy: | Owner |
| Address: | 53 Guyatt Road , Hamilton, L0R 1C0, Hamilton |
| Acreage: | 10-24.99 |
| Directions/Cross Streets: | Westbrook Rd & Guyatt Rd |
| Rooms: | 7 |
| Bedrooms: | 4 |
| Bedrooms +: | 0 |
| Family Room: | T |
| Basement: | Full, Partially Fi |
| Level/Floor | Room | Length(m) | Width(m) | Descriptions | |
| Room 1 | Ground | Living Ro | 8.84 | 4.78 | Open Concept, 2 Way Fireplace, Overlooks Family |
| Room 2 | Ground | Dining Ro | 3.05 | 4.57 | Open Concept, Window, Overlooks Frontyard |
| Room 3 | Ground | Kitchen | 2.9 | 5.79 | Open Concept, Walk-Out, Overlooks Dining |
| Room 4 | Ground | Family Ro | 2.9 | 4.27 | Large Window |
| Room 5 | Ground | Primary B | 3.66 | 2.95 | 3 Pc Ensuite, Walk-In Closet(s), Window |
| Room 6 | Ground | Bedroom | 2.95 | 3.2 | Window, Closet |
| Room 7 | Ground | Bedroom | 3.66 | 2.74 | Window, Closet |
| Room 8 | Lower | Bedroom | 4.21 | 3.94 | Window |
| Room 9 | Lower | Bedroom | 4.3 | 3.27 | Window, Walk-In Closet(s) |
| Room 10 | Lower | Bedroom | 3.77 | 2.7 | Window |
| Room 11 | Lower | Kitchen | 3.49 | 2.68 | Stainless Steel Appl, Window |
| Washroom Type | No. of Pieces | Level |
| Washroom Type 1 | 3 | |
| Washroom Type 2 | 0 | |
| Washroom Type 3 | 0 | |
| Washroom Type 4 | 0 | |
| Washroom Type 5 | 0 | |
| Washroom Type 6 | 3 | |
| Washroom Type 7 | 0 | |
| Washroom Type 8 | 0 | |
| Washroom Type 9 | 0 | |
| Washroom Type 10 | 0 |
| Total Area: | 0.00 |
| Property Type: | Detached |
| Style: | Bungalow |
| Exterior: | Brick, Metal/Steel Sidi |
| Garage Type: | Attached |
| (Parking/)Drive: | Private |
| Drive Parking Spaces: | 6 |
| Park #1 | |
| Parking Type: | Private |
| Park #2 | |
| Parking Type: | Private |
| Pool: | None |
| Approximatly Square Footage: | 1500-2000 |
| Property Features: | Level |
| CAC Included: | N |
| Water Included: | N |
| Cabel TV Included: | N |
| Common Elements Included: | N |
| Heat Included: | N |
| Parking Included: | N |
| Condo Tax Included: | N |
| Building Insurance Included: | N |
| Fireplace/Stove: | Y |
| Heat Type: | Forced Air |
| Central Air Conditioning: | Central Air |
| Central Vac: | N |
| Laundry Level: | Syste |
| Ensuite Laundry: | F |
| Sewers: | Septic |
$
%
Years
This calculator is for demonstration purposes only. Always consult a professional
financial advisor before making personal financial decisions.
| Although the information displayed is believed to be accurate, no warranties or representations are made of any kind. |
| SAM MCDADI REAL ESTATE INC. |
|
|

Sean Kim
Broker
Dir:
416-998-1113
Bus:
905-270-2000
Fax:
905-270-0047
| Virtual Tour | Book Showing | Email a Friend |
Jump To:
At a Glance:
| Type: | Freehold - Detached |
| Area: | Hamilton |
| Municipality: | Hamilton |
| Neighbourhood: | Rural Glanbrook |
| Style: | Bungalow |
| Tax: | $3,160.17 |
| Beds: | 4 |
| Baths: | 2 |
| Fireplace: | Y |
| Pool: | None |
Locatin Map:
Payment Calculator:

