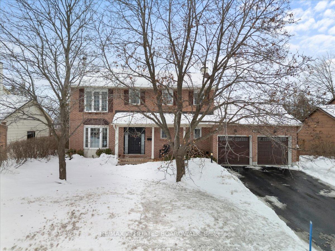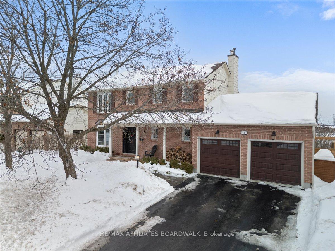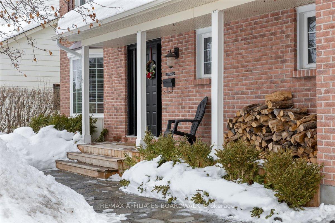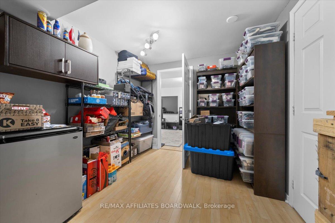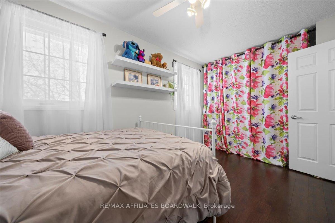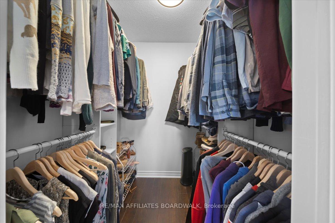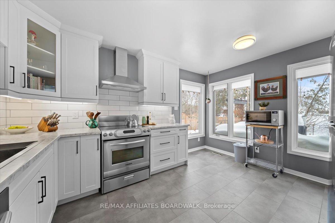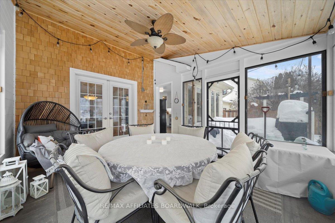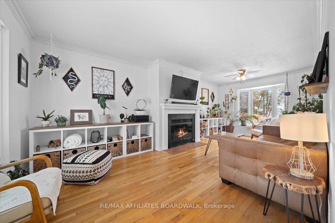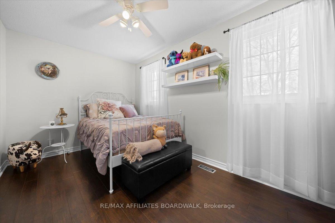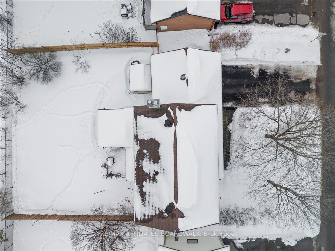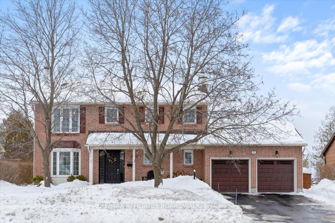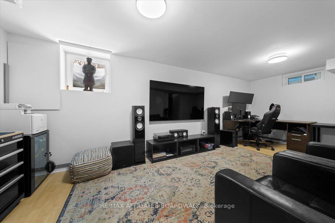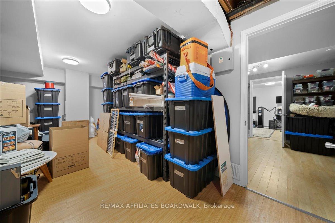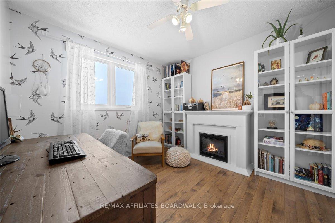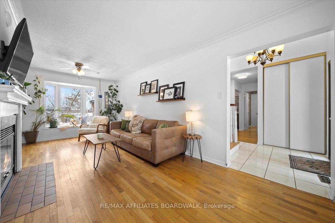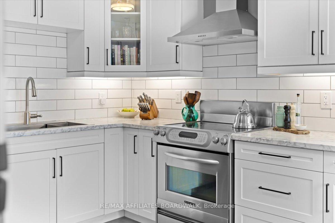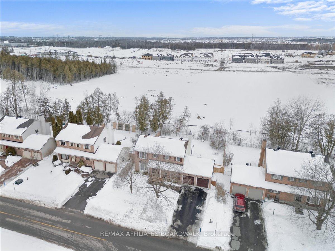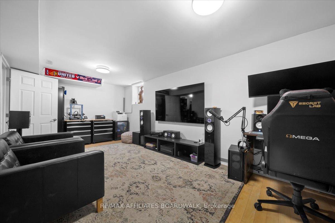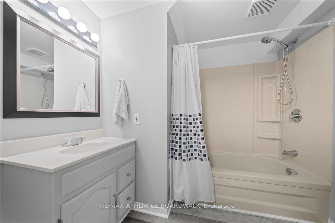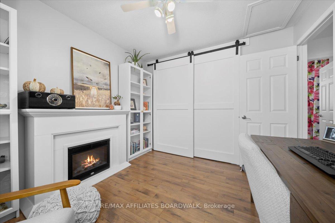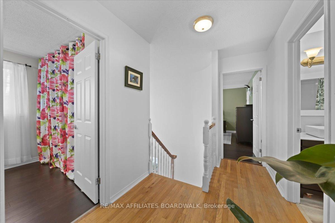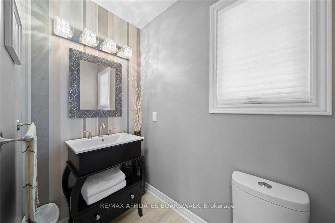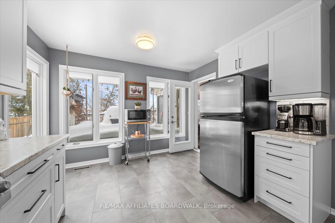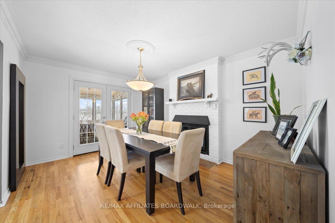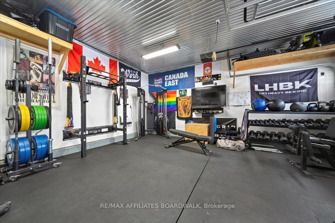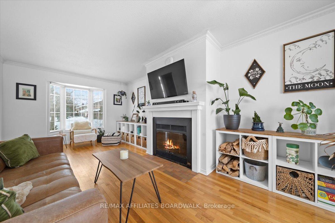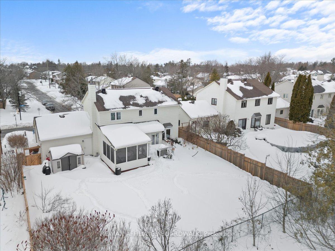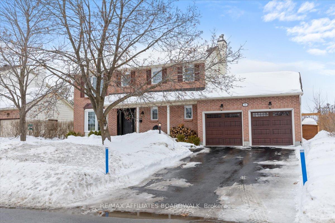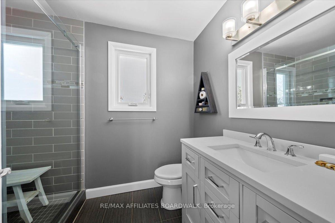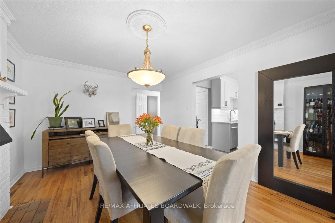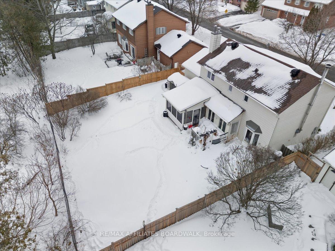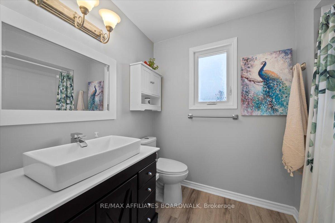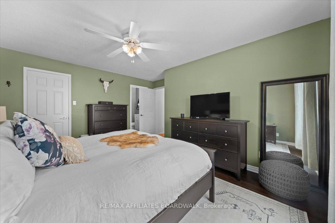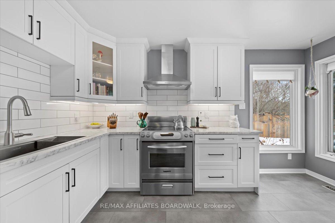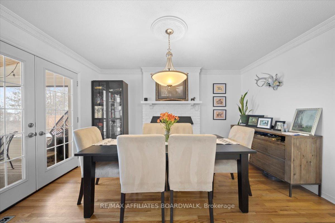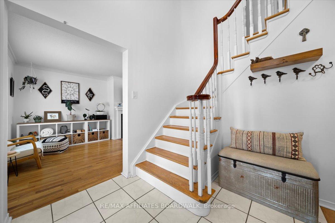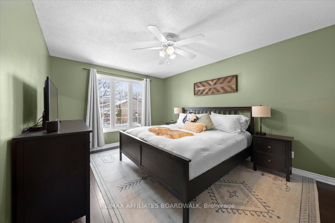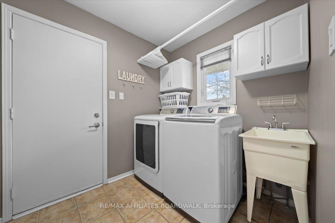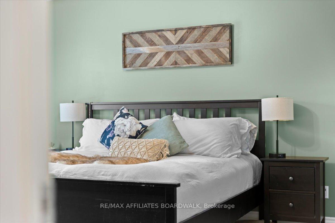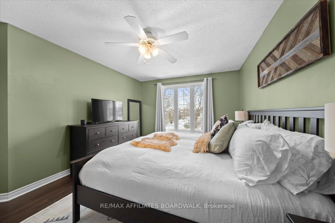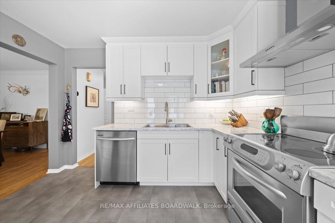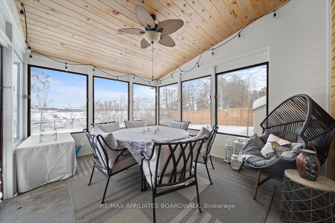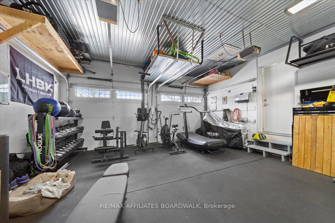$815,000
Available - For Sale
Listing ID: X12009959
320 Liard Stre , Stittsville - Munster - Richmond, K2S 1J8, Ottawa
| Welcome to 320 Liard, a charming and well-maintained family home, situated on a peaceful street in the heart of Stittsville. Step inside to a bright and inviting foyer that leads to a cozy family room, complete with a wood burning fireplace, perfect for relaxing on chilly evenings. Enjoy the sunlit, chef-inspired kitchen, which has been tastefully updated, offering both style and functionality. Adjacent, a spacious screened-in three-season room offers serene views of the private, fully fenced backyard with a deck, creating an ideal space for outdoor enjoyment. Off the kitchen you'll find a formal dining room with a second wood burning fireplace. Upstairs, the generous primary suite features a walk-in closet and a spa-like ensuite, while the recently renovated main bathroom adds a fresh, modern touch. Convenience meets practicality with a main-floor laundry room and an oversized finished garage, perfect for a workshop or hobby space. The finished lower level living area provides an option for a fourth bedroom with egress window, a three-piece bath, plus a versatile storage spaces. Recent Updates: Kitchen (2020) Bathrooms (2021) Eavestrough (2020) Driveway, Front Porch, Walkway (2019) Roof (2019) Air Conditioning (2018) Furnace (2016) Powder Room (2017) Windows (2013 and 2015) This home is a must-see for those seeking a spacious, updated property in an unbeatable location! . 24 Hrs Irrevocable on all offers |
| Price | $815,000 |
| Taxes: | $4351.00 |
| Assessment Year: | 2024 |
| Occupancy: | Owner |
| Address: | 320 Liard Stre , Stittsville - Munster - Richmond, K2S 1J8, Ottawa |
| Directions/Cross Streets: | Terry Fox, Fernbank |
| Rooms: | 12 |
| Bedrooms: | 3 |
| Bedrooms +: | 0 |
| Family Room: | T |
| Basement: | Full, Finished |
| Level/Floor | Room | Length(m) | Width(m) | Descriptions | |
| Room 1 | Main | Kitchen | 4.16 | 3.32 | |
| Room 2 | Main | Family Ro | 6.57 | 3.3 | |
| Room 3 | Main | Dining Ro | 4.11 | 3.37 | |
| Room 4 | Main | Laundry | 2.31 | 2 | |
| Room 5 | Second | Primary B | 4.62 | 3.37 | |
| Room 6 | Second | Bedroom | 4.03 | 2.56 | |
| Room 7 | Second | Bedroom | 3.2 | 2.99 | |
| Room 8 | Lower | Other | 6.12 | 3.07 |
| Washroom Type | No. of Pieces | Level |
| Washroom Type 1 | 3 | Upper |
| Washroom Type 2 | 3 | Upper |
| Washroom Type 3 | 3 | Basement |
| Washroom Type 4 | 2 | Main |
| Washroom Type 5 | 0 | |
| Washroom Type 6 | 3 | Upper |
| Washroom Type 7 | 3 | Upper |
| Washroom Type 8 | 3 | Basement |
| Washroom Type 9 | 2 | Main |
| Washroom Type 10 | 0 |
| Total Area: | 0.00 |
| Property Type: | Detached |
| Style: | 2-Storey |
| Exterior: | Brick Veneer, Other |
| Garage Type: | Attached |
| Drive Parking Spaces: | 4 |
| Pool: | None |
| Approximatly Square Footage: | 1500-2000 |
| CAC Included: | N |
| Water Included: | N |
| Cabel TV Included: | N |
| Common Elements Included: | N |
| Heat Included: | N |
| Parking Included: | N |
| Condo Tax Included: | N |
| Building Insurance Included: | N |
| Fireplace/Stove: | Y |
| Heat Type: | Forced Air |
| Central Air Conditioning: | Central Air |
| Central Vac: | N |
| Laundry Level: | Syste |
| Ensuite Laundry: | F |
| Elevator Lift: | False |
| Sewers: | Sewer |
$
%
Years
This calculator is for demonstration purposes only. Always consult a professional
financial advisor before making personal financial decisions.
| Although the information displayed is believed to be accurate, no warranties or representations are made of any kind. |
| RE/MAX AFFILIATES BOARDWALK |
|
|

Sean Kim
Broker
Dir:
416-998-1113
Bus:
905-270-2000
Fax:
905-270-0047
| Virtual Tour | Book Showing | Email a Friend |
Jump To:
At a Glance:
| Type: | Freehold - Detached |
| Area: | Ottawa |
| Municipality: | Stittsville - Munster - Richmond |
| Neighbourhood: | 8203 - Stittsville (South) |
| Style: | 2-Storey |
| Tax: | $4,351 |
| Beds: | 3 |
| Baths: | 4 |
| Fireplace: | Y |
| Pool: | None |
Locatin Map:
Payment Calculator:

