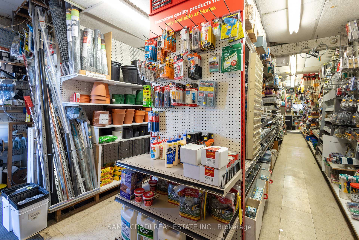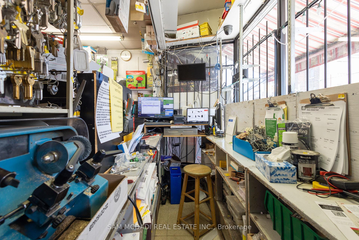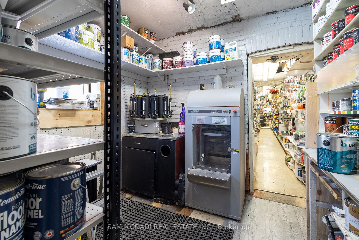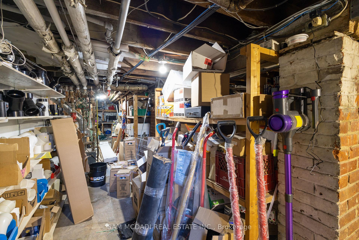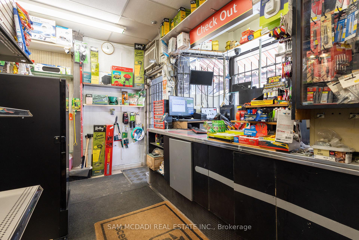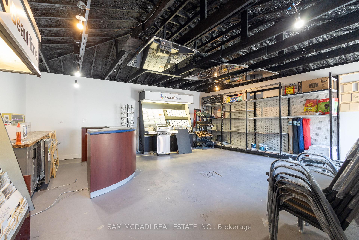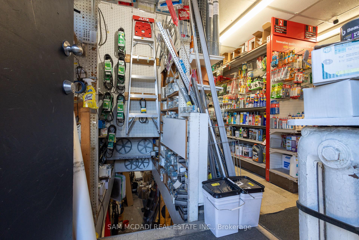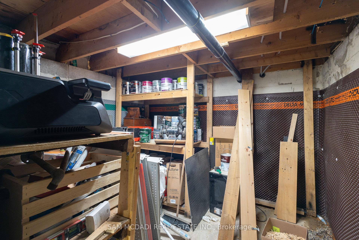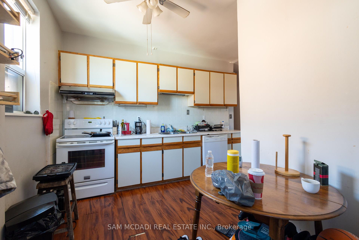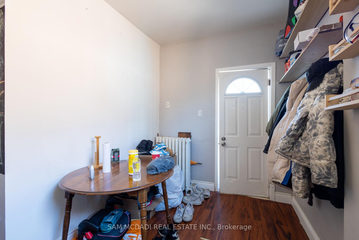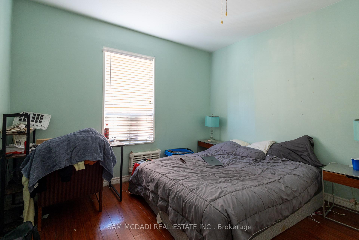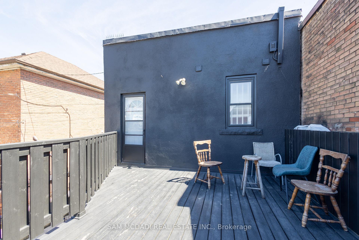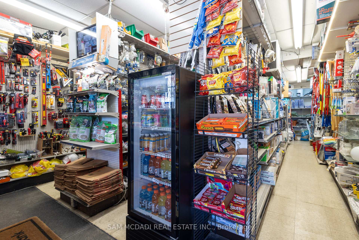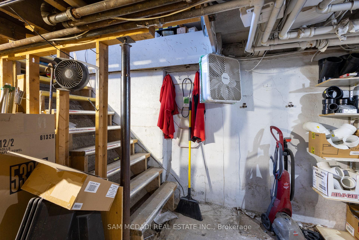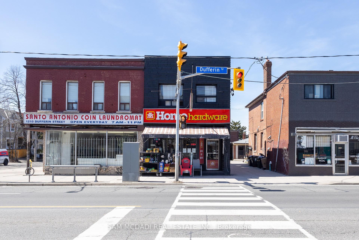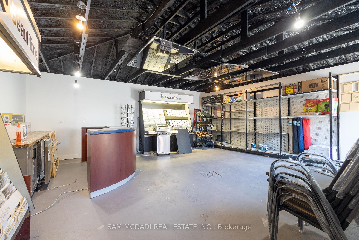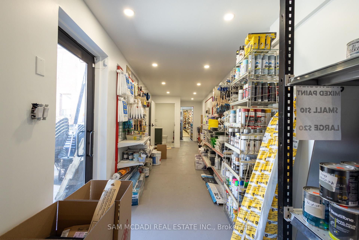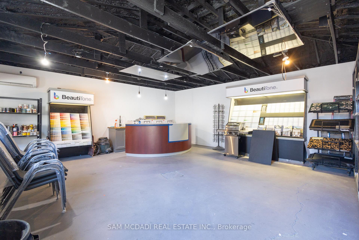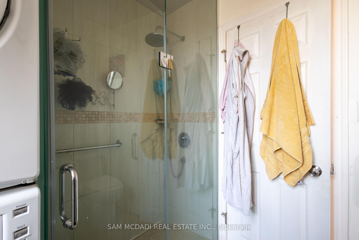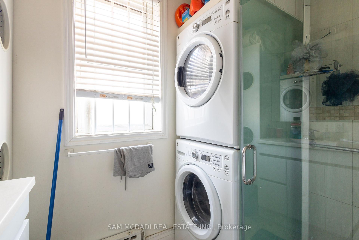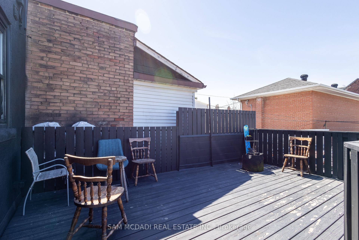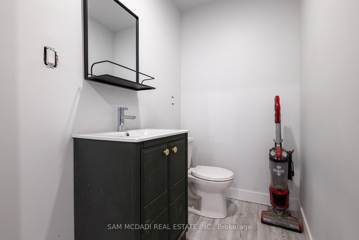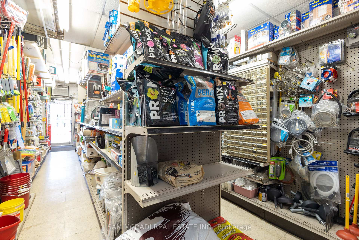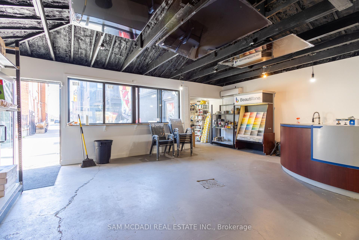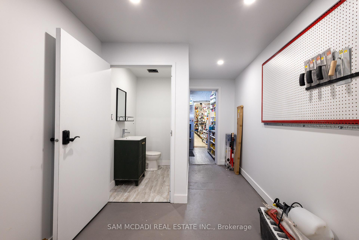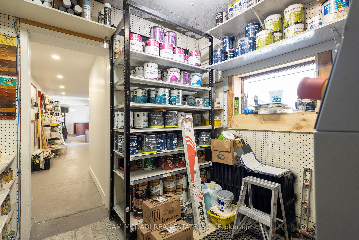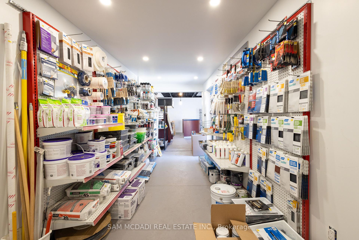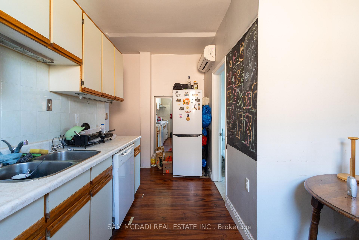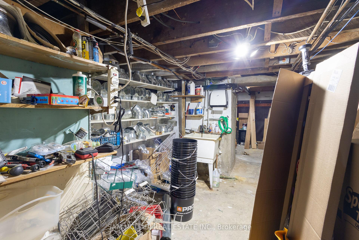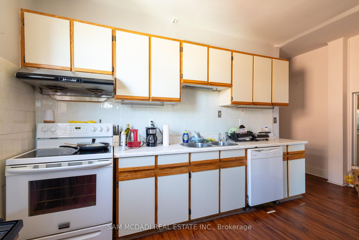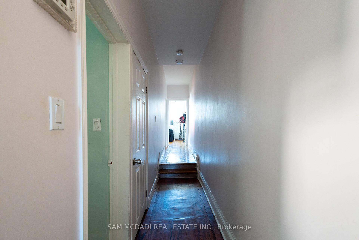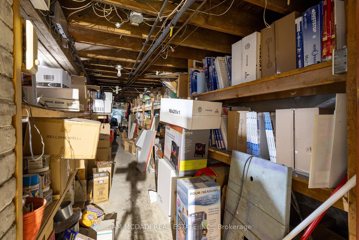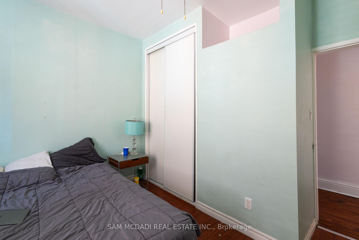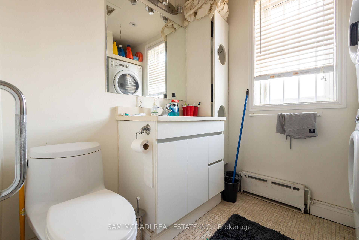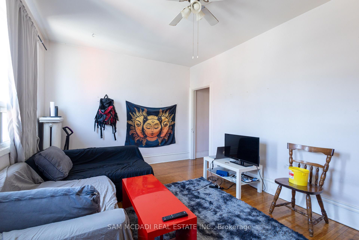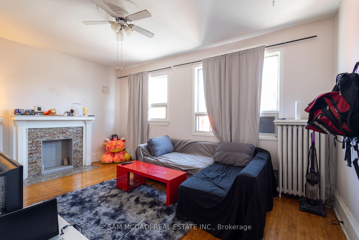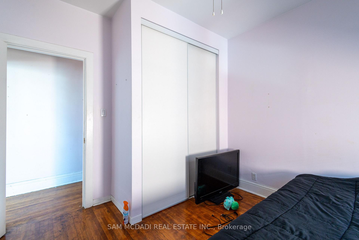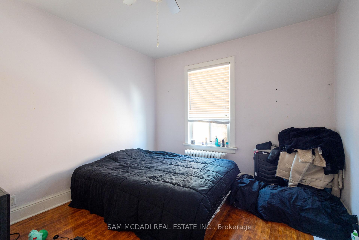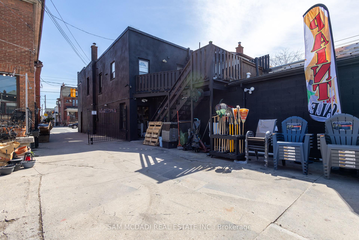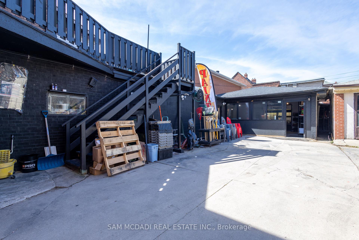$1,888,000
Available - For Sale
Listing ID: W12047591
1212 Dufferin Stre , Toronto, M6H 4C1, Toronto
| Introducing a prime investment opportunity in the heart of Dovercourt Village with the TTC and all amenities at your doorstep. Thriving 'Home & Hardware' business occupies the main level (partially renovated in 2023!). The second level consists of a 2-bedroom apartment with great size living space, a 3pc bath, and private access to a large deck. Laneway parking provided for the commercial unit. Monthly rent received is $7,750 which amounts to $93,000 per year and tenants are responsible for virtually all the utilities and insurance resulting in an incredible Net Operating Income of $85,000. Superb location and investment potential! Building also boasts a basement, which is currently utilized by the commercial unit.**Commercial unit is leased until Dec 2027. Second level apartment is on a month to month lease** |
| Price | $1,888,000 |
| Taxes: | $13087.03 |
| Tax Type: | Annual |
| Occupancy: | Tenant |
| Address: | 1212 Dufferin Stre , Toronto, M6H 4C1, Toronto |
| Postal Code: | M6H 4C1 |
| Province/State: | Toronto |
| Legal Description: | PT LT 3-4 PL 862 CITY WEST PARTS 2 & 4 6 |
| Directions/Cross Streets: | Dupont St / Dufferin St |
| Washroom Type | No. of Pieces | Level |
| Washroom Type 1 | 0 | |
| Washroom Type 2 | 0 | |
| Washroom Type 3 | 0 | |
| Washroom Type 4 | 0 | |
| Washroom Type 5 | 0 | |
| Washroom Type 6 | 0 | |
| Washroom Type 7 | 0 | |
| Washroom Type 8 | 0 | |
| Washroom Type 9 | 0 | |
| Washroom Type 10 | 0 |
| Category: | Store With Apt/Office |
| Building Percentage: | F |
| Total Area: | 2383.50 |
| Total Area Code: | Square Feet |
| Office/Appartment Area: | 779 |
| Office/Appartment Area Code: | Sq Ft |
| Retail Area Code: | Sq Ft |
| Area Influences: | Public Transit Subways |
| Sprinklers: | No |
| Washrooms: | 0 |
| Heat Type: | Gas Forced Air Close |
| Central Air Conditioning: | Yes |
$
%
Years
This calculator is for demonstration purposes only. Always consult a professional
financial advisor before making personal financial decisions.
| Although the information displayed is believed to be accurate, no warranties or representations are made of any kind. |
| SAM MCDADI REAL ESTATE INC. |
|
|

Sean Kim
Broker
Dir:
416-998-1113
Bus:
905-270-2000
Fax:
905-270-0047
| Virtual Tour | Book Showing | Email a Friend |
Jump To:
At a Glance:
| Type: | Com - Store W Apt/Office |
| Area: | Toronto |
| Municipality: | Toronto W02 |
| Neighbourhood: | Dovercourt-Wallace Emerson-Junction |
| Tax: | $13,087.03 |
| Fireplace: | N |
Locatin Map:
Payment Calculator:

