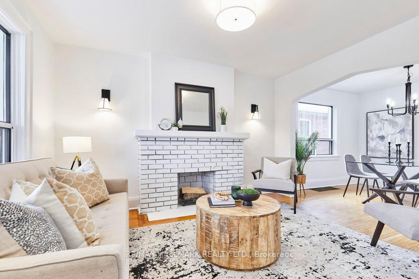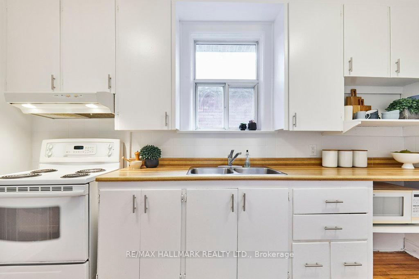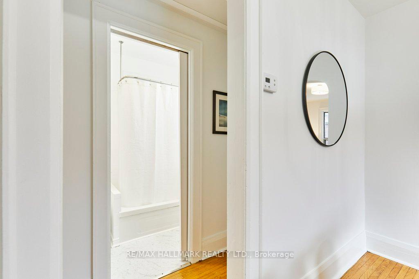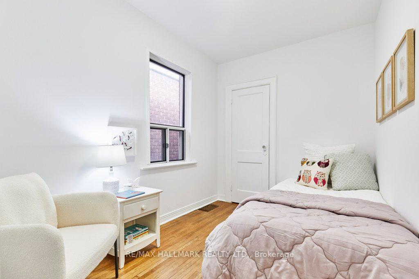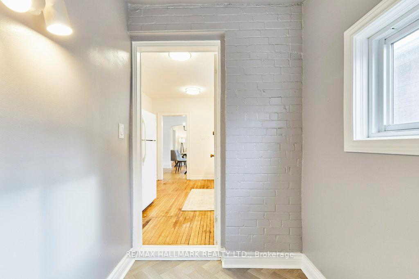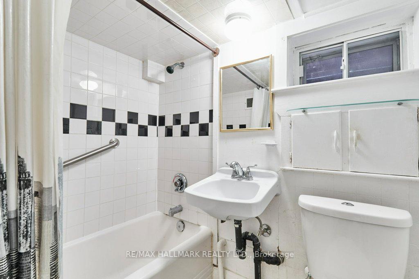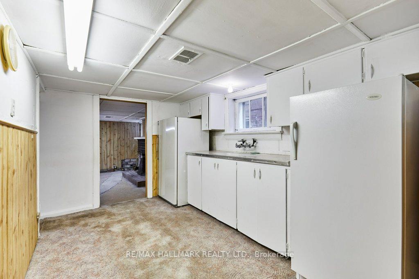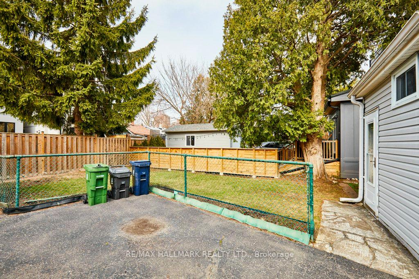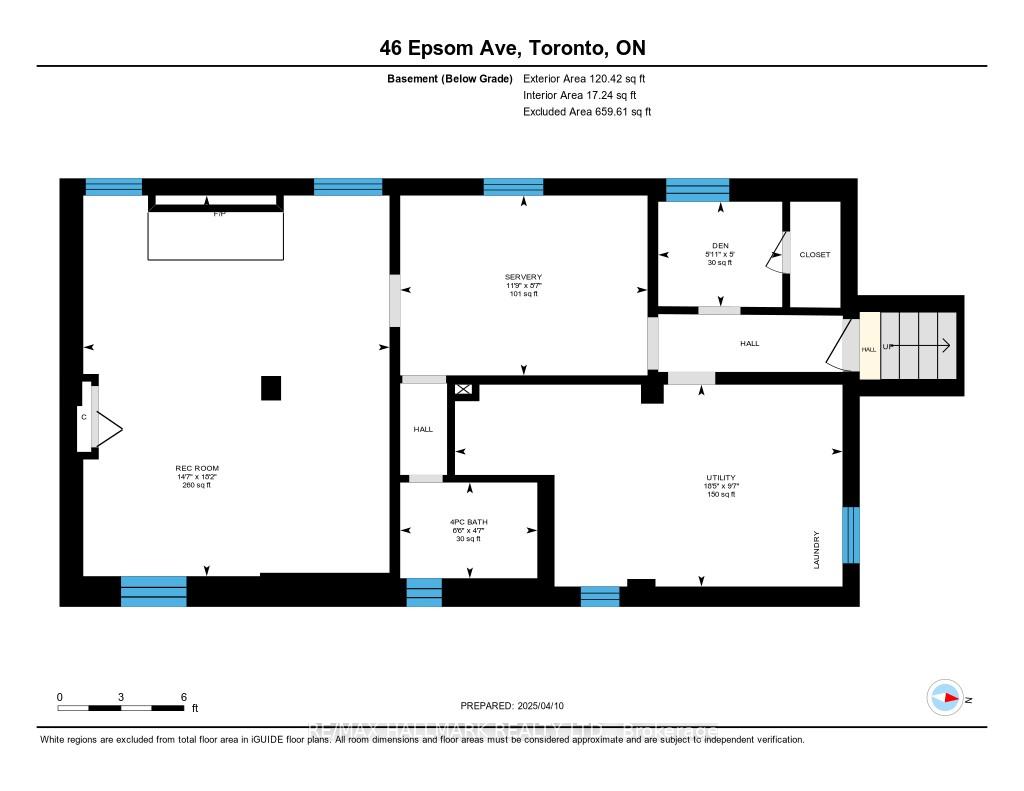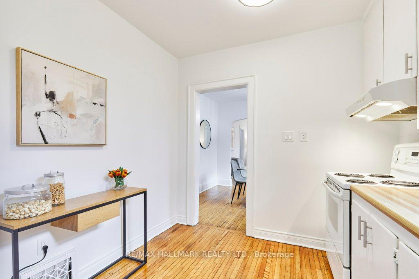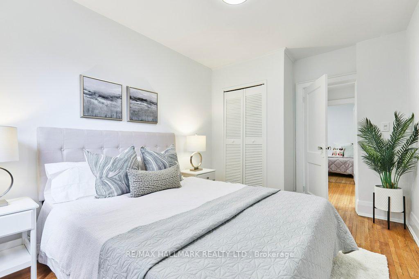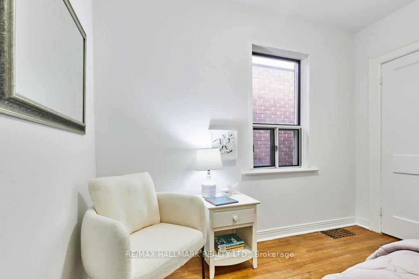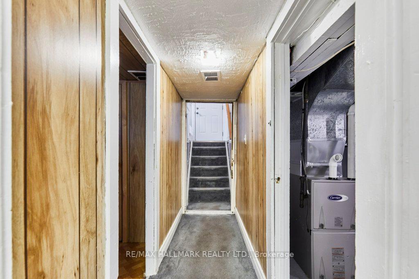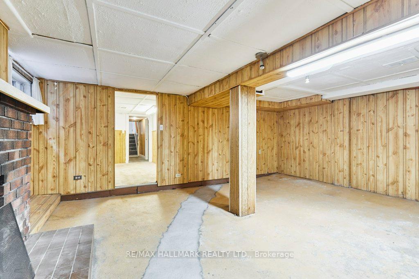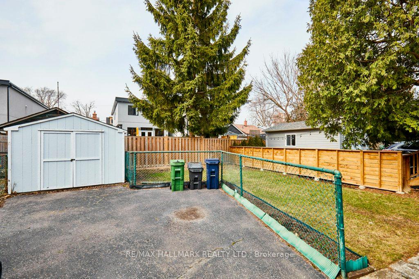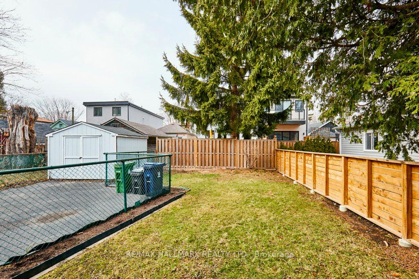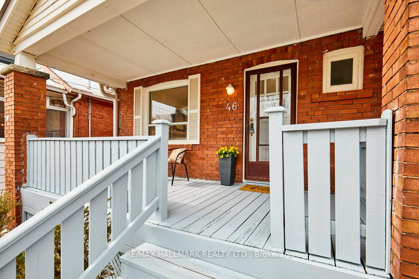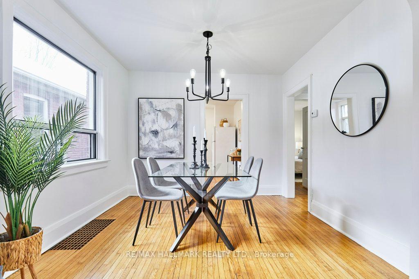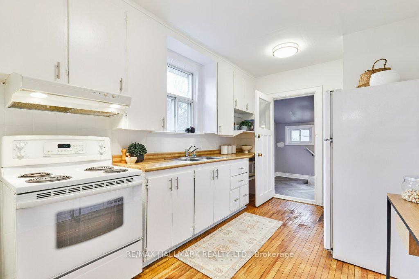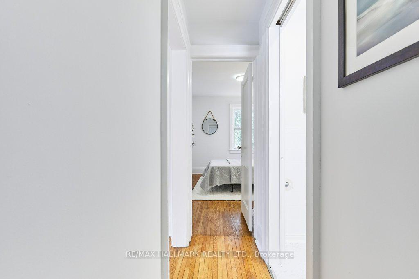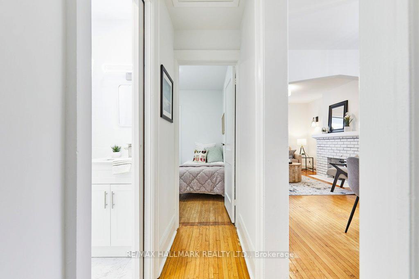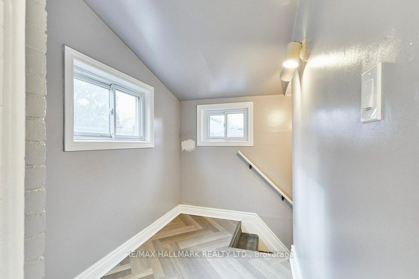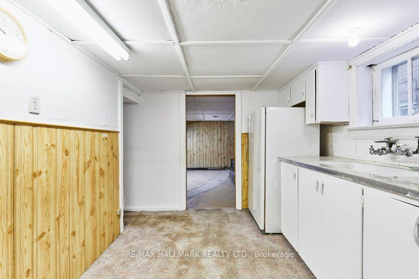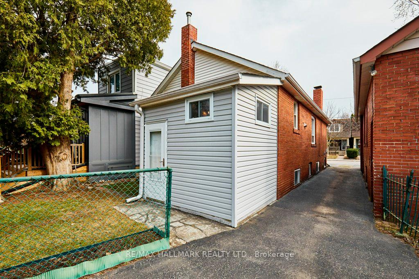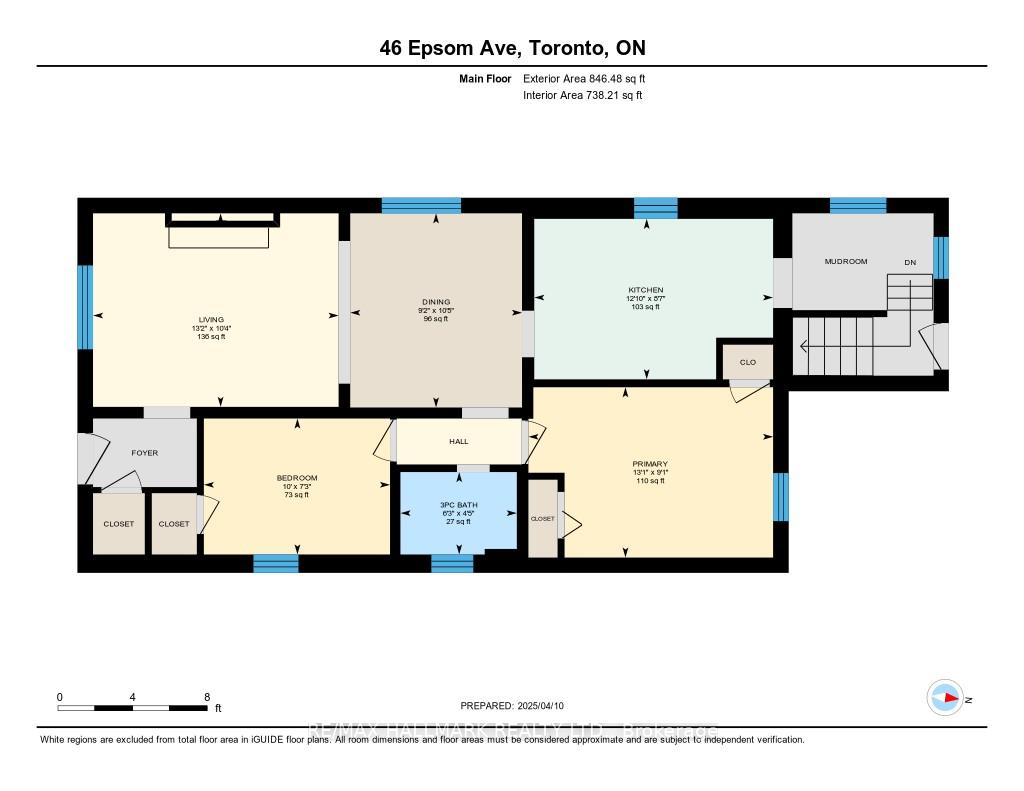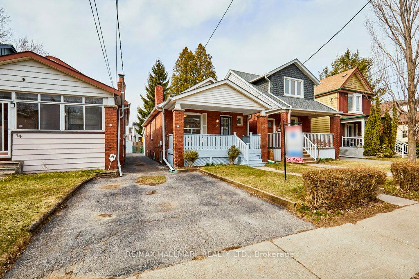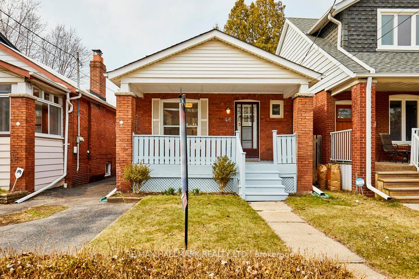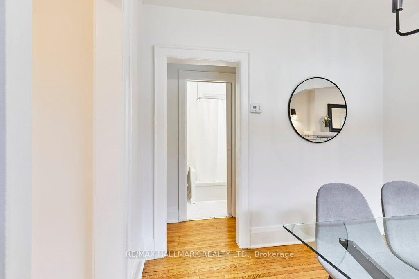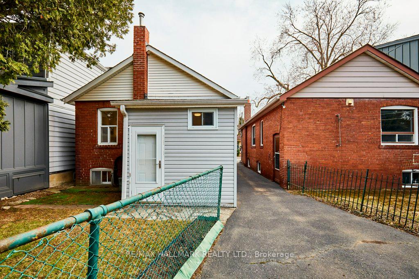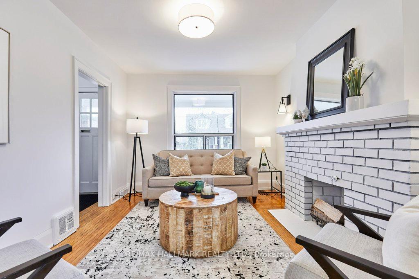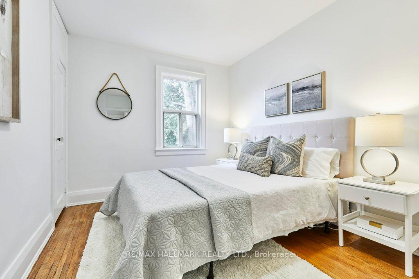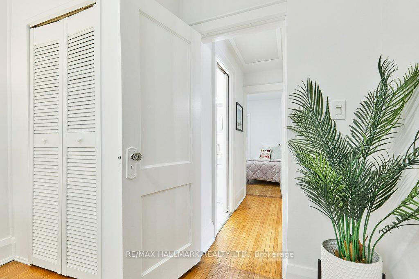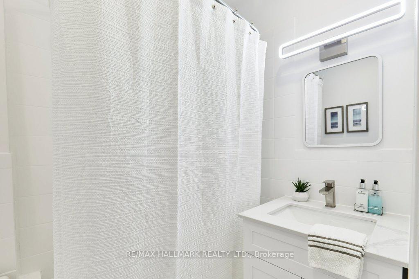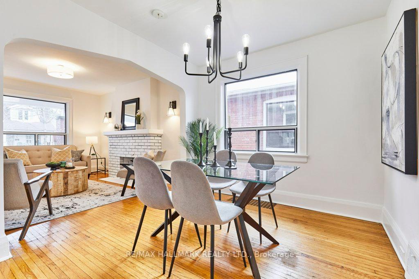$799,000
Available - For Sale
Listing ID: E12074002
46 Epsom Aven , Toronto, M4C 2A7, Toronto
| Gorgeous East York Bungalow just steps from the Danforth, 2 bedrooms, 2 kitchens, 2 fireplaces, Hardwood Floors, Attic access via large hatch could be finished for living space. Separate entrance to basement, Mutual drive with front pad parking and lovely front yard. Many transit options, only steps away to 2 different bus routes, short walk to Main street subway station and Danforth GO. Easy access to DVP to get out of town...or downtown. Enjoy the private backyard for a BBQ and glass of wine after work. Relax on weekends with morning coffee on the cozy porch and cycling through the bike trails that are almost outside your door. Minutes to schools, hospital, shops, services and restaurants. This house has been lovingly cared for by their longtime owners. Great Home |
| Price | $799,000 |
| Taxes: | $3662.00 |
| Assessment Year: | 2024 |
| Occupancy: | Vacant |
| Address: | 46 Epsom Aven , Toronto, M4C 2A7, Toronto |
| Directions/Cross Streets: | Main and Lumsden |
| Rooms: | 5 |
| Rooms +: | 3 |
| Bedrooms: | 2 |
| Bedrooms +: | 1 |
| Family Room: | F |
| Basement: | Finished, Separate Ent |
| Level/Floor | Room | Length(m) | Width(m) | Descriptions | |
| Room 1 | Main | Foyer | 1.2 | 1.6 | Large Closet, Hardwood Floor |
| Room 2 | Main | Living Ro | 3.2 | 3.9 | Brick Fireplace, Hardwood Floor, Picture Window |
| Room 3 | Main | Dining Ro | 3.3 | 2.8 | Large Window, Hardwood Floor |
| Room 4 | Main | Kitchen | 4 | 2.6 | Double Sink, W/O To Yard, Hardwood Floor |
| Room 5 | Main | Primary B | 4 | 2.75 | Overlooks Backyard, Double Closet, Hardwood Floor |
| Room 6 | Main | Bedroom 2 | 3 | 2.2 | Hardwood Floor, Closet |
| Room 7 | Main | Mud Room | 2.6 | 1.6 | W/O To Yard |
| Room 8 | Lower | Kitchen | 2.7 | 2.4 | Above Grade Window |
| Room 9 | Lower | Recreatio | 5.5 | 4.5 | Brick Fireplace, Combined w/Br |
| Room 10 | Lower | Laundry | 5 | 3 |
| Washroom Type | No. of Pieces | Level |
| Washroom Type 1 | 4 | Main |
| Washroom Type 2 | 4 | Lower |
| Washroom Type 3 | 0 | |
| Washroom Type 4 | 0 | |
| Washroom Type 5 | 0 | |
| Washroom Type 6 | 4 | Main |
| Washroom Type 7 | 4 | Lower |
| Washroom Type 8 | 0 | |
| Washroom Type 9 | 0 | |
| Washroom Type 10 | 0 | |
| Washroom Type 11 | 4 | Main |
| Washroom Type 12 | 4 | Lower |
| Washroom Type 13 | 0 | |
| Washroom Type 14 | 0 | |
| Washroom Type 15 | 0 |
| Total Area: | 0.00 |
| Property Type: | Detached |
| Style: | Bungalow |
| Exterior: | Brick |
| Garage Type: | None |
| (Parking/)Drive: | Mutual, Fr |
| Drive Parking Spaces: | 1 |
| Park #1 | |
| Parking Type: | Mutual, Fr |
| Park #2 | |
| Parking Type: | Mutual |
| Park #3 | |
| Parking Type: | Front Yard |
| Pool: | None |
| Approximatly Square Footage: | 700-1100 |
| CAC Included: | N |
| Water Included: | N |
| Cabel TV Included: | N |
| Common Elements Included: | N |
| Heat Included: | N |
| Parking Included: | N |
| Condo Tax Included: | N |
| Building Insurance Included: | N |
| Fireplace/Stove: | Y |
| Heat Type: | Forced Air |
| Central Air Conditioning: | Window Unit |
| Central Vac: | N |
| Laundry Level: | Syste |
| Ensuite Laundry: | F |
| Elevator Lift: | False |
| Sewers: | Sewer |
$
%
Years
This calculator is for demonstration purposes only. Always consult a professional
financial advisor before making personal financial decisions.
| Although the information displayed is believed to be accurate, no warranties or representations are made of any kind. |
| RE/MAX HALLMARK REALTY LTD. |
|
|

Sean Kim
Broker
Dir:
416-998-1113
Bus:
905-270-2000
Fax:
905-270-0047
| Virtual Tour | Book Showing | Email a Friend |
Jump To:
At a Glance:
| Type: | Freehold - Detached |
| Area: | Toronto |
| Municipality: | Toronto E03 |
| Neighbourhood: | Woodbine-Lumsden |
| Style: | Bungalow |
| Tax: | $3,662 |
| Beds: | 2+1 |
| Baths: | 2 |
| Fireplace: | Y |
| Pool: | None |
Locatin Map:
Payment Calculator:

