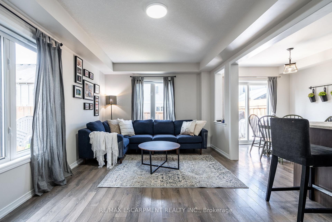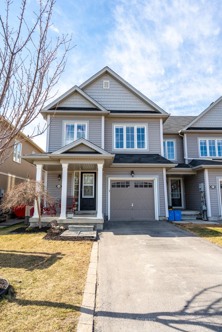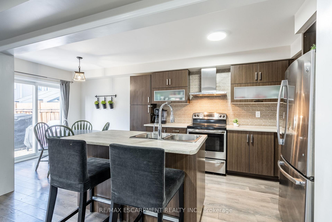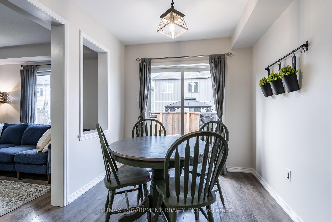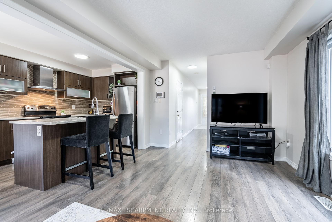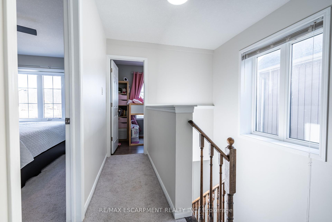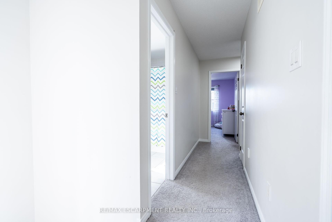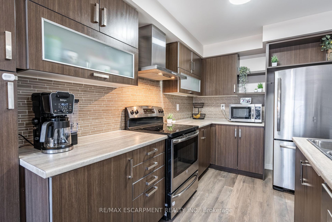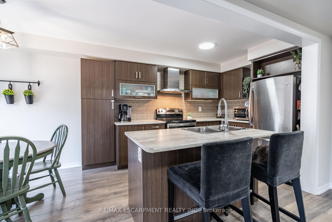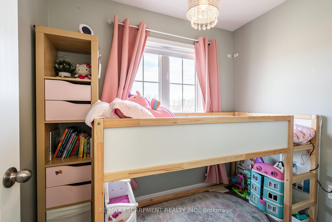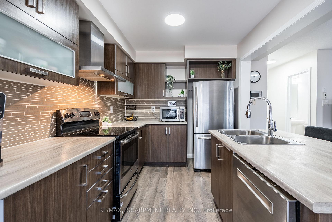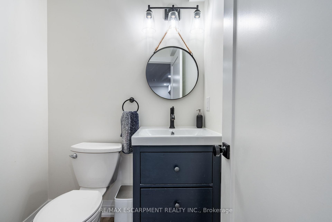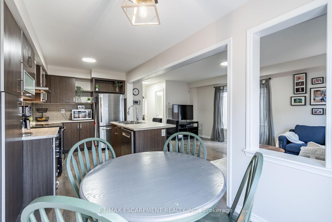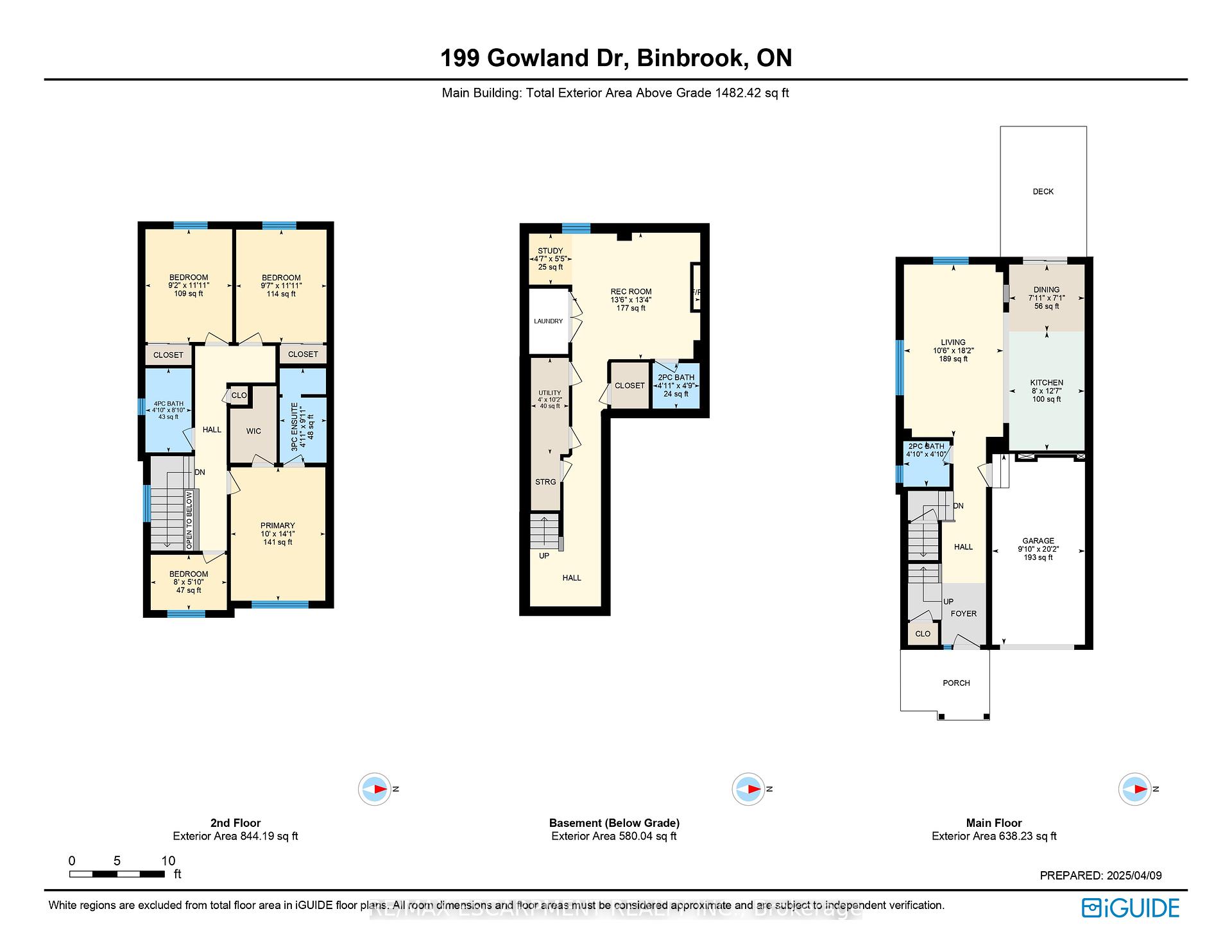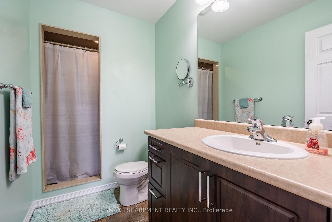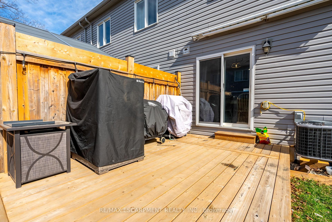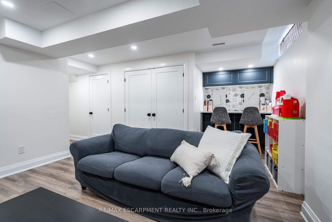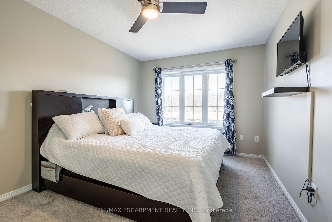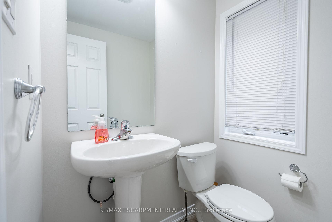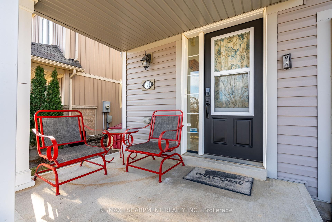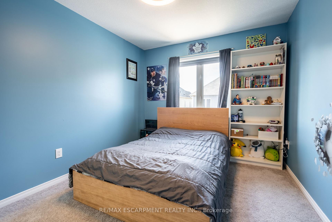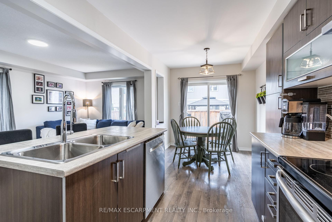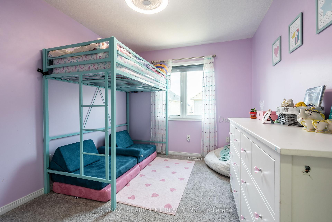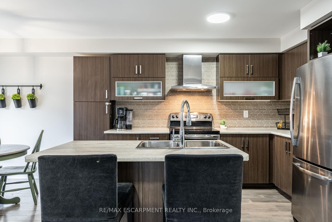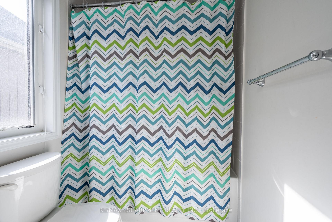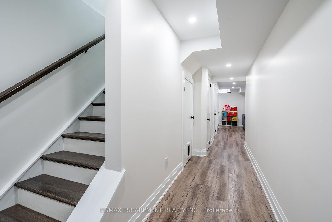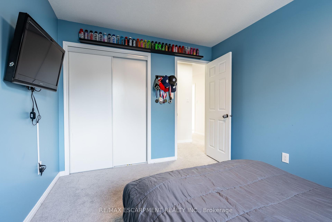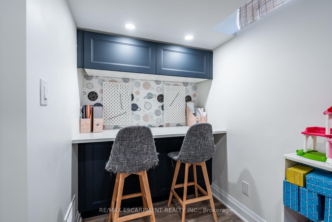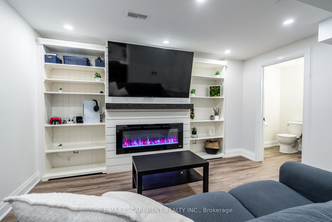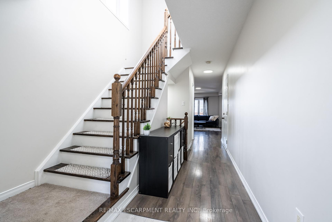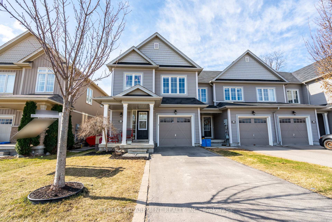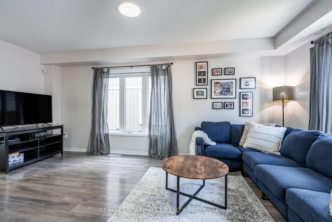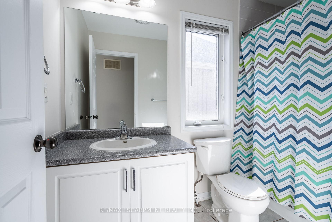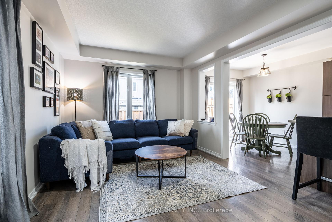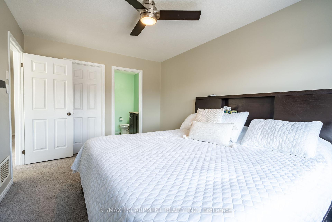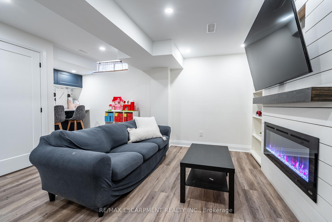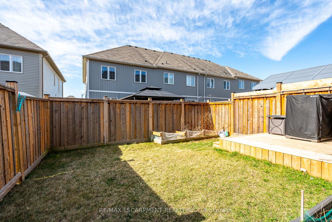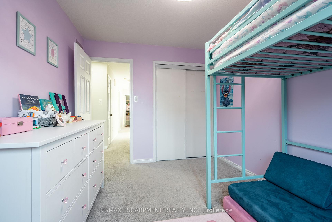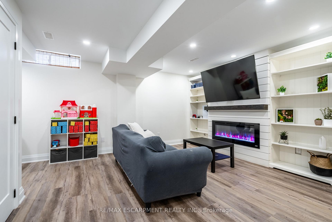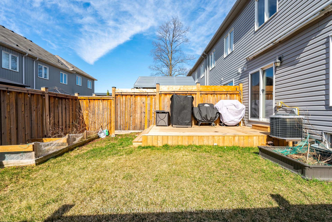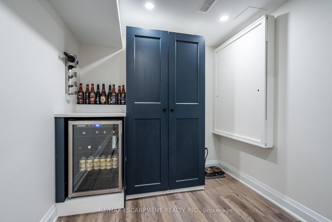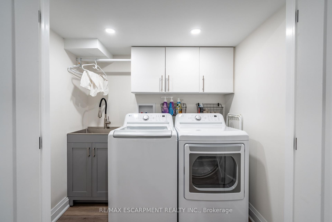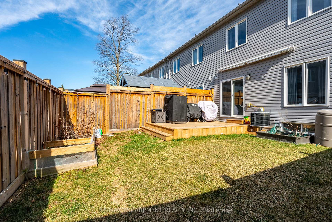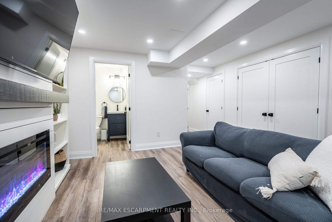$724,900
Available - For Sale
Listing ID: X12073722
199 Gowland Driv , Hamilton, L0R 1C0, Hamilton
| TRUE FREEHOLD in Binbrook! This beautiful end-unit townhome is finished top to bottom and is a rarely offered true freehold with NO road fees. This gorgeous home offers a spacious open-concept carpet-free main floor, complete with upgraded laminate floors and updated lighting throughout. The brightly-lit living room opens to a spacious kitchen featuring stainless steel appliances, island with storage and breakfast bar, and loads of cabinet space, including a large pantry. A two-piece bathroom, man door to the garage and large entryway closet complete the main floor. Travel upstairs to find a huge master suite with walk-in closet and three-piece ensuite with walk-in shower. Two more generous bedrooms, a four-piece bathroom and a secluded bonus room (perfect for an office or playroom) complete the top floor. The professionally finished basement offers over 500sf of additional living space, with a large rec room, 2pc bathroom, separate laundry room, craft area, and convenient storage. The maintenance-free backyard is fully fenced and finished with a deck for seating and plenty of green space. Located steps away from Summerlea park and within walking distance of schools, gyms, grocery, and loads of amenities, this beautiful townhouse will be the perfect buy for first-time buyers, downsizers, or investors. Don't wait on this one!! |
| Price | $724,900 |
| Taxes: | $3375.00 |
| Assessment Year: | 2025 |
| Occupancy: | Owner |
| Address: | 199 Gowland Driv , Hamilton, L0R 1C0, Hamilton |
| Directions/Cross Streets: | Binhaven |
| Rooms: | 7 |
| Rooms +: | 1 |
| Bedrooms: | 3 |
| Bedrooms +: | 0 |
| Family Room: | T |
| Basement: | Finished, Full |
| Level/Floor | Room | Length(m) | Width(m) | Descriptions | |
| Room 1 | Main | Dining Ro | 2.41 | 2.16 | |
| Room 2 | Main | Kitchen | 2.44 | 3.84 | |
| Room 3 | Main | Living Ro | 3.2 | 5.54 | |
| Room 4 | Main | Bathroom | 1.47 | 1.47 | |
| Room 5 | Second | Primary B | 3.05 | 4.29 | |
| Room 6 | Second | Bedroom | 2.92 | 3.63 | |
| Room 7 | Second | Bedroom | 2.79 | 3.63 | |
| Room 8 | Second | Office | 2.44 | 1.78 | |
| Room 9 | Second | Bathroom | 1.5 | 3.02 | 3 Pc Ensuite |
| Room 10 | Second | Bathroom | 1.47 | 2.69 | 4 Pc Bath |
| Room 11 | Basement | Bathroom | 1.5 | 1.45 | 2 Pc Bath |
| Room 12 | Basement | Recreatio | 4.11 | 4.06 | |
| Room 13 | Basement | Study | 1.4 | 1.65 | |
| Room 14 | Basement | Utility R | 1.22 | 3.1 |
| Washroom Type | No. of Pieces | Level |
| Washroom Type 1 | 2 | Basement |
| Washroom Type 2 | 3 | Second |
| Washroom Type 3 | 4 | Second |
| Washroom Type 4 | 2 | Main |
| Washroom Type 5 | 0 |
| Total Area: | 0.00 |
| Approximatly Age: | 6-15 |
| Property Type: | Att/Row/Townhouse |
| Style: | 2-Storey |
| Exterior: | Vinyl Siding |
| Garage Type: | Attached |
| (Parking/)Drive: | Private |
| Drive Parking Spaces: | 2 |
| Park #1 | |
| Parking Type: | Private |
| Park #2 | |
| Parking Type: | Private |
| Pool: | None |
| Approximatly Age: | 6-15 |
| Approximatly Square Footage: | 1100-1500 |
| Property Features: | School, Place Of Worship |
| CAC Included: | N |
| Water Included: | N |
| Cabel TV Included: | N |
| Common Elements Included: | N |
| Heat Included: | N |
| Parking Included: | N |
| Condo Tax Included: | N |
| Building Insurance Included: | N |
| Fireplace/Stove: | Y |
| Heat Type: | Forced Air |
| Central Air Conditioning: | Central Air |
| Central Vac: | N |
| Laundry Level: | Syste |
| Ensuite Laundry: | F |
| Elevator Lift: | False |
| Sewers: | Sewer |
$
%
Years
This calculator is for demonstration purposes only. Always consult a professional
financial advisor before making personal financial decisions.
| Although the information displayed is believed to be accurate, no warranties or representations are made of any kind. |
| RE/MAX ESCARPMENT REALTY INC. |
|
|

Sean Kim
Broker
Dir:
416-998-1113
Bus:
905-270-2000
Fax:
905-270-0047
| Virtual Tour | Book Showing | Email a Friend |
Jump To:
At a Glance:
| Type: | Freehold - Att/Row/Townhouse |
| Area: | Hamilton |
| Municipality: | Hamilton |
| Neighbourhood: | Binbrook |
| Style: | 2-Storey |
| Approximate Age: | 6-15 |
| Tax: | $3,375 |
| Beds: | 3 |
| Baths: | 4 |
| Fireplace: | Y |
| Pool: | None |
Locatin Map:
Payment Calculator:

