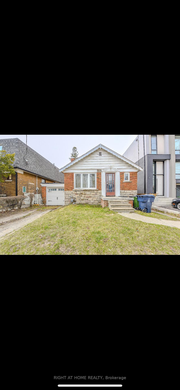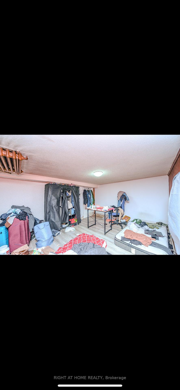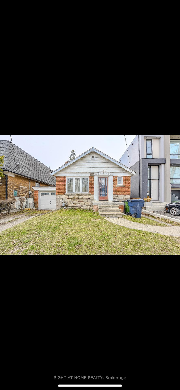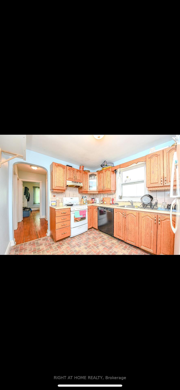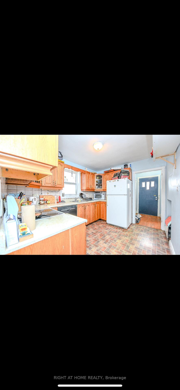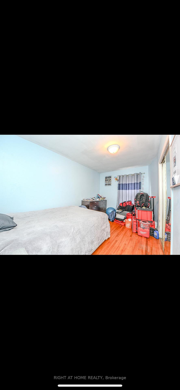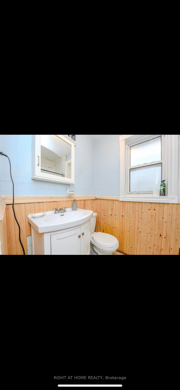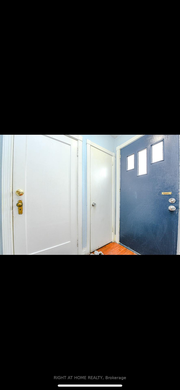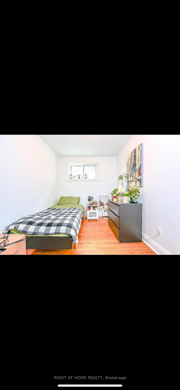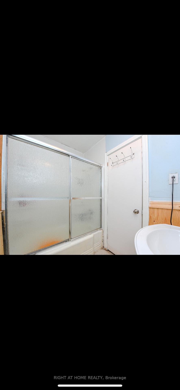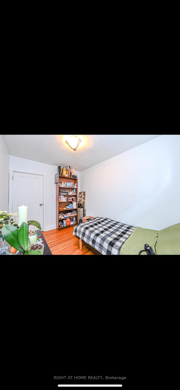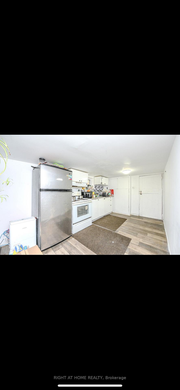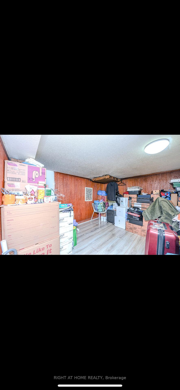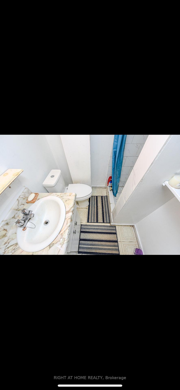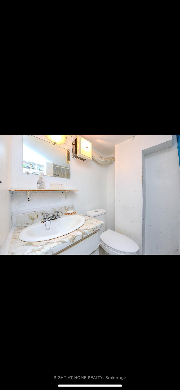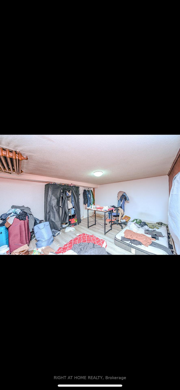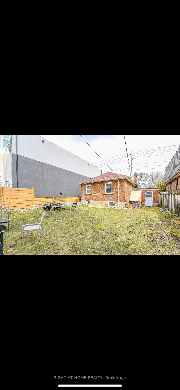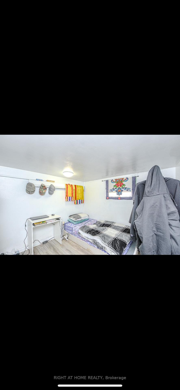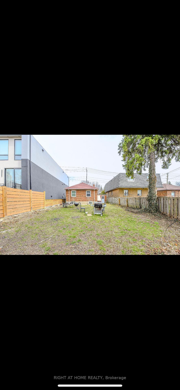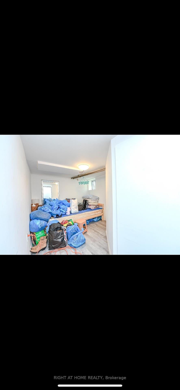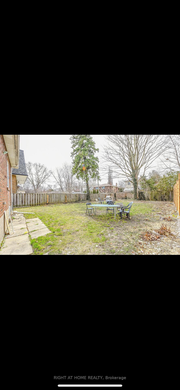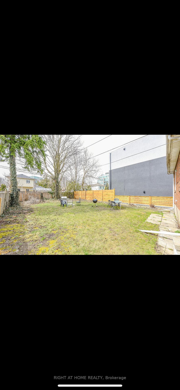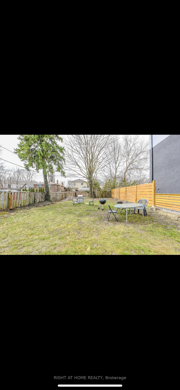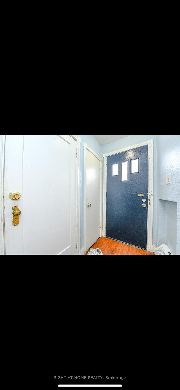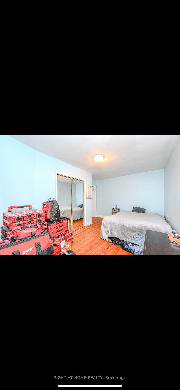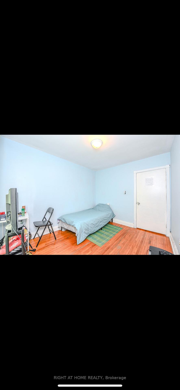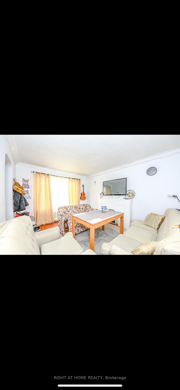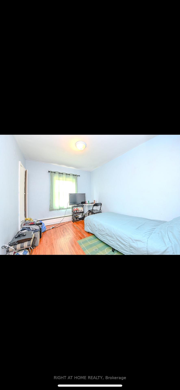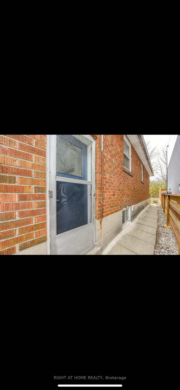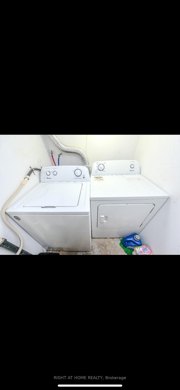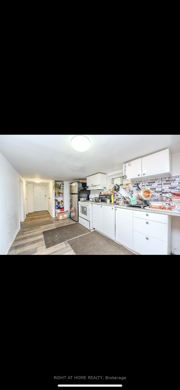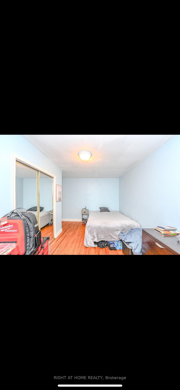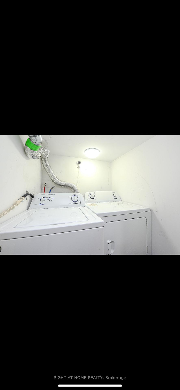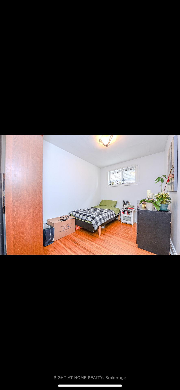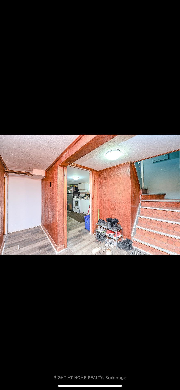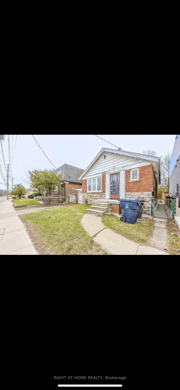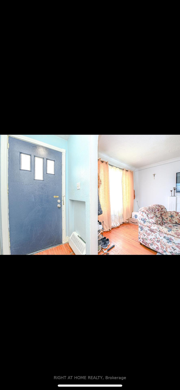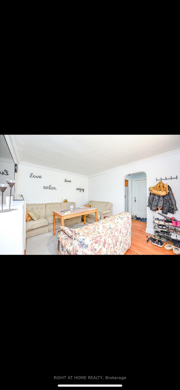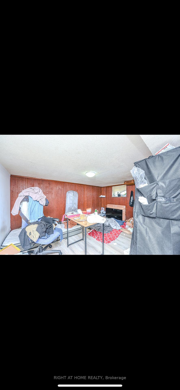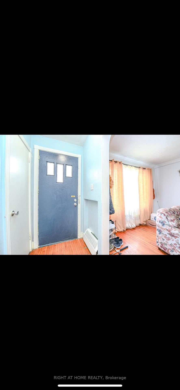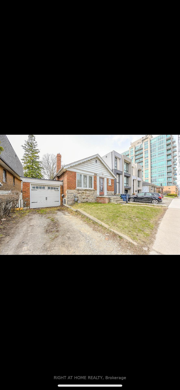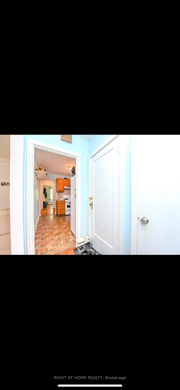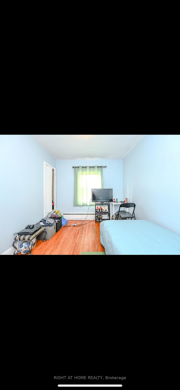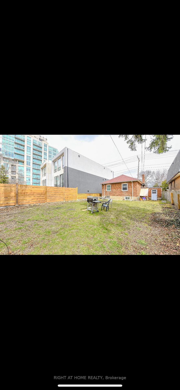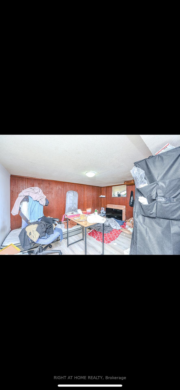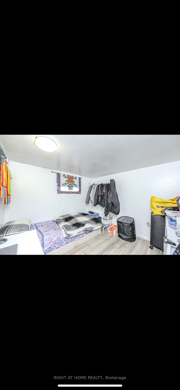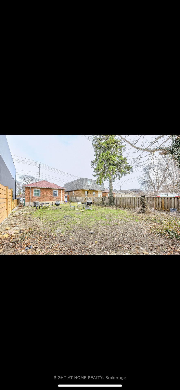$899,000
Available - For Sale
Listing ID: W12076291
1216 Islington Aven , Toronto, M8Z 4T1, Toronto
| An Amazing Opportunity For First-Time Buyers and Investors.Tens of thousands of dollar spent on basic renovations. All new windows and garage door installed in the year 2023. Renovation done on main floor and basement with new laundry room, renovated bathroom and new rooms with finished basement. Welcome to 1216 Islington Avenue, a spacious 3+4 bedroom bungalow with a separate entrance to the basement, offering the perfect setup for living in one unit while renting out the other. The main floor includes 3 bedrooms, a 4pcs bathroom, a living area, and a full kitchen. The basement features 4 additional bedrooms, 3pcsbathroom, and its own kitchen, ideal for rental income.The home comes with all the essentials, including a 2 fridge, 2 stove, washer/dryer, water heater and furnace. With rental income of around $2800 main floor and $2,800 basement , this place can easily help cover your mortgage and make a great investment for the future.Just steps from Islington Subway Station and surrounded by great schools, parks, grocery stores, gyms, and popular restaurants. You also get quick access to the Gardiner, TTC, and GO Transit, making commuting a breeze.The fully-fenced backyard provides a great area for kids to play. Attached Garage Parking for 2 Vehicles: 1 in Garage and 1 at driveway. The area is constantly changing with new zoning law potential for 4 units on the lot and a garden suite at the backyard. |
| Price | $899,000 |
| Taxes: | $4978.00 |
| Assessment Year: | 2024 |
| Occupancy: | Tenant |
| Address: | 1216 Islington Aven , Toronto, M8Z 4T1, Toronto |
| Directions/Cross Streets: | Bloor St and Islington Ave |
| Rooms: | 6 |
| Rooms +: | 6 |
| Bedrooms: | 3 |
| Bedrooms +: | 4 |
| Family Room: | F |
| Basement: | Separate Ent, Apartment |
| Level/Floor | Room | Length(m) | Width(m) | Descriptions | |
| Room 1 | Main | Primary B | Hardwood Floor, Closet, Window | ||
| Room 2 | Main | Bedroom 2 | Hardwood Floor, Closet, Window | ||
| Room 3 | Main | Bedroom 3 | Hardwood Floor, Window | ||
| Room 4 | Main | Living Ro | Hardwood Floor, Bay Window | ||
| Room 5 | Main | Kitchen | Backsplash, Hardwood Floor, Open Concept | ||
| Room 6 | Main | Bathroom | 4 Pc Bath, Window | ||
| Room 7 | Basement | Bedroom | Laminate, Window | ||
| Room 8 | Basement | Bedroom 2 | Laminate, Window | ||
| Room 9 | Basement | Bedroom 3 | Laminate | ||
| Room 10 | Basement | Bedroom 4 | Laminate, Window | ||
| Room 11 | Basement | Kitchen | Laminate, Window | ||
| Room 12 | Basement | Bathroom | 3 Pc Bath | ||
| Room 13 | Basement | Laundry |
| Washroom Type | No. of Pieces | Level |
| Washroom Type 1 | 4 | Main |
| Washroom Type 2 | 3 | Basement |
| Washroom Type 3 | 0 | |
| Washroom Type 4 | 0 | |
| Washroom Type 5 | 0 |
| Total Area: | 0.00 |
| Property Type: | Detached |
| Style: | Bungalow |
| Exterior: | Brick, Concrete Block |
| Garage Type: | Attached |
| (Parking/)Drive: | Front Yard |
| Drive Parking Spaces: | 1 |
| Park #1 | |
| Parking Type: | Front Yard |
| Park #2 | |
| Parking Type: | Front Yard |
| Park #3 | |
| Parking Type: | Private |
| Pool: | None |
| Approximatly Square Footage: | 700-1100 |
| CAC Included: | N |
| Water Included: | N |
| Cabel TV Included: | N |
| Common Elements Included: | N |
| Heat Included: | N |
| Parking Included: | N |
| Condo Tax Included: | N |
| Building Insurance Included: | N |
| Fireplace/Stove: | N |
| Heat Type: | Radiant |
| Central Air Conditioning: | None |
| Central Vac: | N |
| Laundry Level: | Syste |
| Ensuite Laundry: | F |
| Elevator Lift: | False |
| Sewers: | Sewer |
$
%
Years
This calculator is for demonstration purposes only. Always consult a professional
financial advisor before making personal financial decisions.
| Although the information displayed is believed to be accurate, no warranties or representations are made of any kind. |
| RIGHT AT HOME REALTY |
|
|

Sean Kim
Broker
Dir:
416-998-1113
Bus:
905-270-2000
Fax:
905-270-0047
| Book Showing | Email a Friend |
Jump To:
At a Glance:
| Type: | Freehold - Detached |
| Area: | Toronto |
| Municipality: | Toronto W08 |
| Neighbourhood: | Islington-City Centre West |
| Style: | Bungalow |
| Tax: | $4,978 |
| Beds: | 3+4 |
| Baths: | 2 |
| Fireplace: | N |
| Pool: | None |
Locatin Map:
Payment Calculator:

