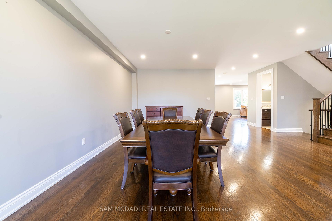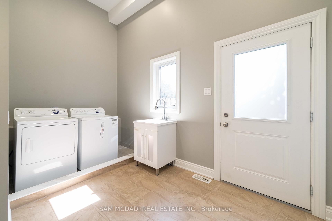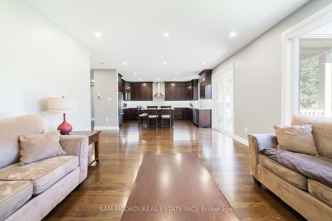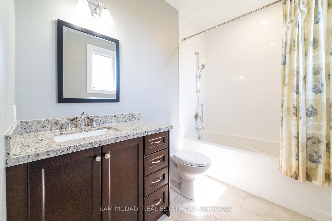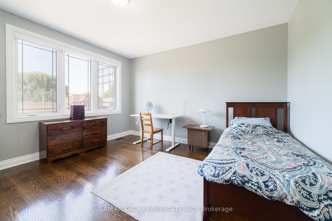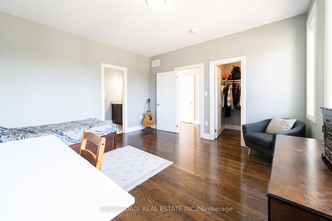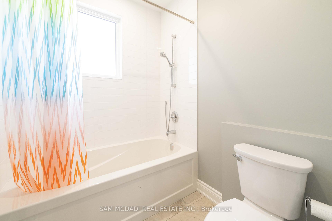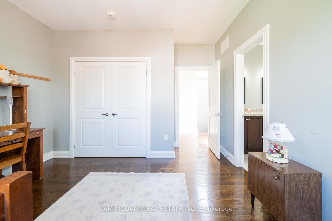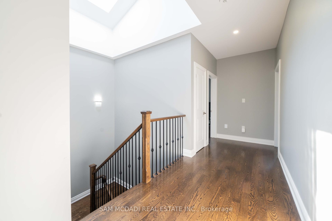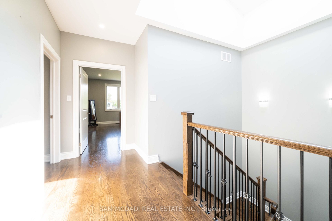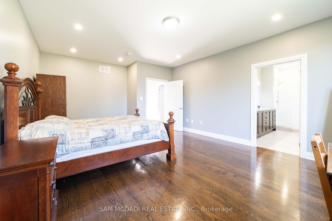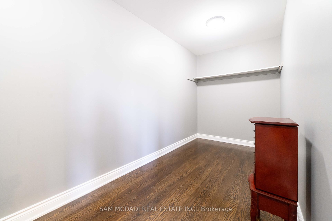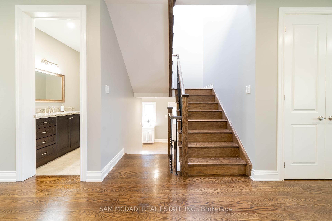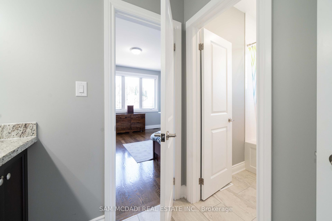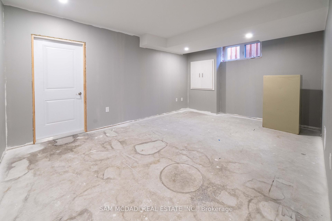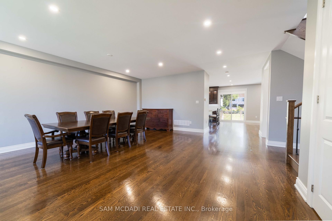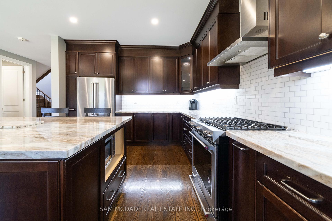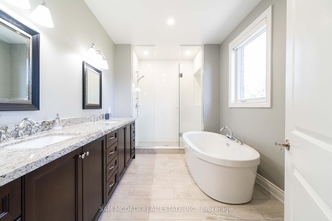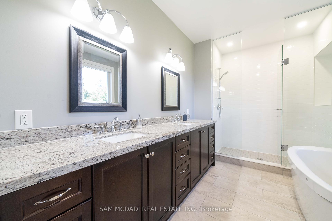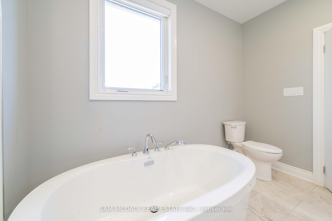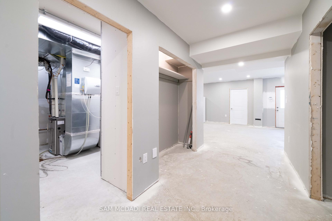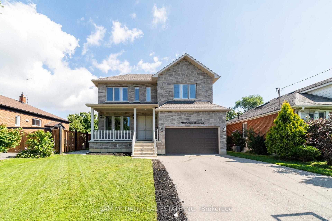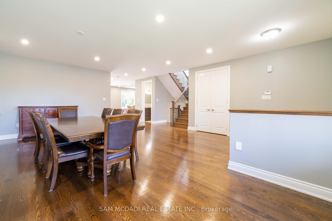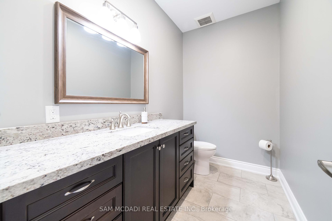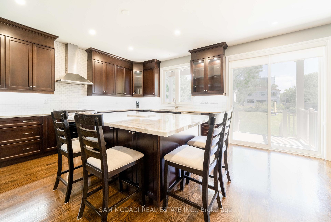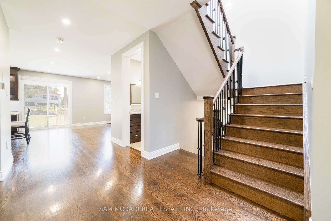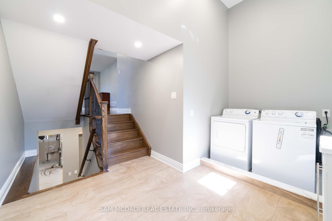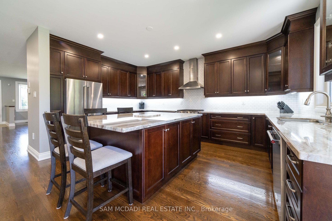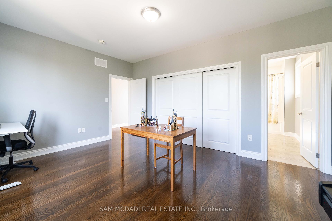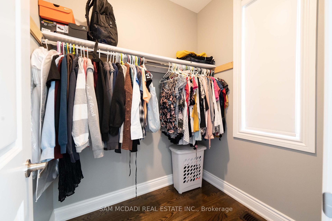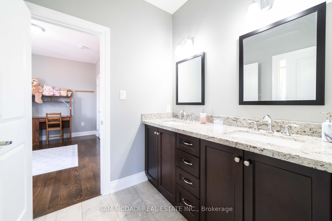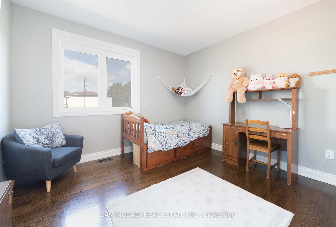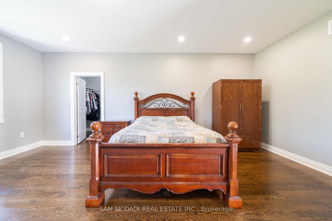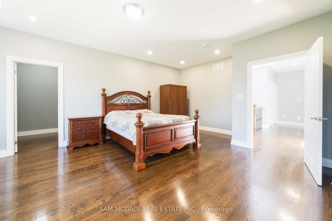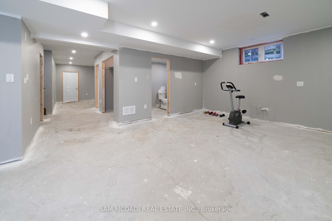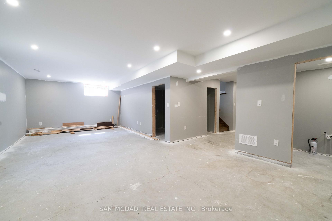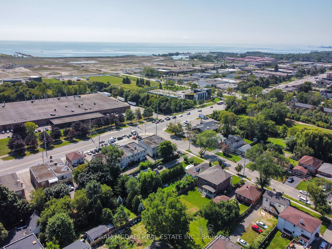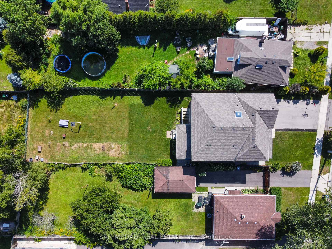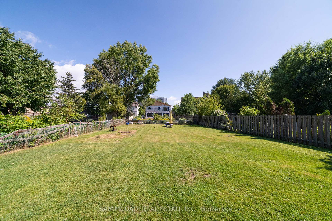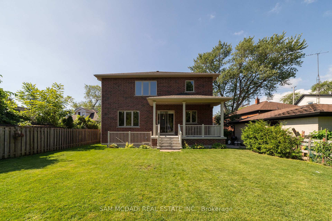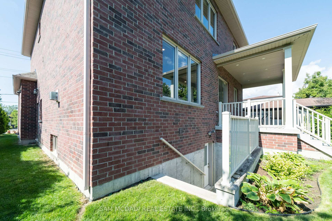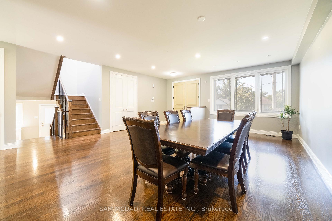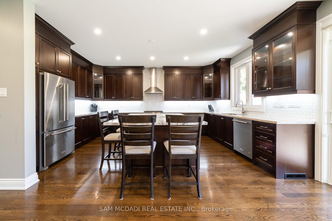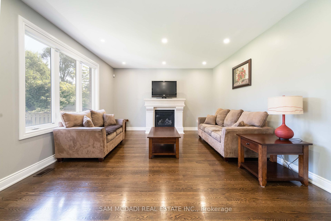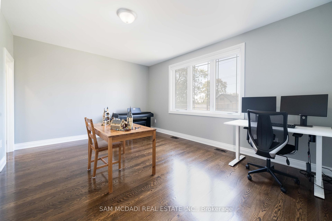$1,989,900
Available - For Sale
Listing ID: W12043248
1029 Haig Boul , Mississauga, L5E 2M4, Peel
| Incredible 2018 built 3,100 sq ft home approx on a massive 50 x 200 lot. 10 ft ceilings on the main level with large windows allowing for a very bright and airy flow to the home. Gorgeous entertainer's kitchen with tons of cabinetry & counter top space. Cabinets right to the ceilings. No detail spared. Huge principal rooms for the family to spread out. Large open concept living area. Hardwood flowing throughout the home - no carpet. LED potlights galore. 3 full bathrooms upstairs. 9 ft ceilings on the 2nd level. Massive primary bedroom with a huge walk in closet. Giant 5 pce bathroom with freestanding tub, glass enclosed shower & double vanity. 2nd bedroom also like a primary bedrooms with it's large size, 4 pce private ensuite and triple closet. 3rd & 4th beds are very spacious and have a Jack & Jill bathroom and separate water closet. Ideal south Mississauga location - steps to Lakeshore, a short drive to Toronto, nearby Go Station & the lake moments away. Few lots available with this kind of size - the home has the size to be a great canvas to create your ideal home style. Basement 3/4 finished. Only flooring and trim left to complete. Separate entrance to the basement from the back yard - already roughed in for a kitchen and bathroom. Income potential or inlaw suite in short order after you buy if desired! |
| Price | $1,989,900 |
| Taxes: | $13508.00 |
| Occupancy: | Owner |
| Address: | 1029 Haig Boul , Mississauga, L5E 2M4, Peel |
| Directions/Cross Streets: | Lakeshore Rd E & Haig |
| Rooms: | 10 |
| Rooms +: | 3 |
| Bedrooms: | 4 |
| Bedrooms +: | 0 |
| Family Room: | T |
| Basement: | Partially Fi, Walk-Up |
| Level/Floor | Room | Length(m) | Width(m) | Descriptions | |
| Room 1 | Main | Dining Ro | 8.37 | 6.37 | Hardwood Floor, Combined w/Living, Open Concept |
| Room 2 | Main | Living Ro | 8.37 | 6.37 | Hardwood Floor, Combined w/Dining, Open Concept |
| Room 3 | Main | Kitchen | 5.2 | 3.73 | Hardwood Floor, Centre Island, Backsplash |
| Room 4 | Main | Family Ro | 4.29 | 7.21 | Hardwood Floor, Gas Fireplace, W/O To Yard |
| Room 5 | In Between | Laundry | 3.99 | 3.04 | Tile Floor, Separate Room, Side Door |
| Room 6 | Second | Primary B | 6.15 | 4.42 | Hardwood Floor, 5 Pc Ensuite, Walk-In Closet(s) |
| Room 7 | Second | Bedroom 2 | 3.86 | 4 | Hardwood Floor, 4 Pc Ensuite, Large Closet |
| Room 8 | Second | Bedroom 3 | 3.69 | 4.16 | Hardwood Floor, 5 Pc Ensuite, Double Closet |
| Room 9 | Second | Bedroom 4 | 4.18 | 4.14 | Hardwood Floor, 5 Pc Ensuite, Double Closet |
| Room 10 | Basement | Recreatio | 4.98 | 10.64 | Concrete Floor, Walk-Up, Open Concept |
| Room 11 | Basement | Den | 3.65 | 5.43 | Concrete Floor, Separate Room |
| Room 12 | Basement | Den | 1.6 | 2.71 | Concrete Floor, Separate Room |
| Washroom Type | No. of Pieces | Level |
| Washroom Type 1 | 2 | Main |
| Washroom Type 2 | 5 | Second |
| Washroom Type 3 | 4 | Second |
| Washroom Type 4 | 1 | Main |
| Washroom Type 5 | 0 | |
| Washroom Type 6 | 2 | Main |
| Washroom Type 7 | 5 | Second |
| Washroom Type 8 | 4 | Second |
| Washroom Type 9 | 1 | Main |
| Washroom Type 10 | 0 |
| Total Area: | 0.00 |
| Property Type: | Detached |
| Style: | 2-Storey |
| Exterior: | Brick |
| Garage Type: | Built-In |
| Drive Parking Spaces: | 4 |
| Pool: | None |
| Approximatly Square Footage: | 3000-3500 |
| Property Features: | School, Public Transit |
| CAC Included: | N |
| Water Included: | N |
| Cabel TV Included: | N |
| Common Elements Included: | N |
| Heat Included: | N |
| Parking Included: | N |
| Condo Tax Included: | N |
| Building Insurance Included: | N |
| Fireplace/Stove: | N |
| Heat Type: | Forced Air |
| Central Air Conditioning: | Central Air |
| Central Vac: | N |
| Laundry Level: | Syste |
| Ensuite Laundry: | F |
| Sewers: | Sewer |
$
%
Years
This calculator is for demonstration purposes only. Always consult a professional
financial advisor before making personal financial decisions.
| Although the information displayed is believed to be accurate, no warranties or representations are made of any kind. |
| SAM MCDADI REAL ESTATE INC. |
|
|

Sean Kim
Broker
Dir:
416-998-1113
Bus:
905-270-2000
Fax:
905-270-0047
| Virtual Tour | Book Showing | Email a Friend |
Jump To:
At a Glance:
| Type: | Freehold - Detached |
| Area: | Peel |
| Municipality: | Mississauga |
| Neighbourhood: | Lakeview |
| Style: | 2-Storey |
| Tax: | $13,508 |
| Beds: | 4 |
| Baths: | 5 |
| Fireplace: | N |
| Pool: | None |
Locatin Map:
Payment Calculator:

