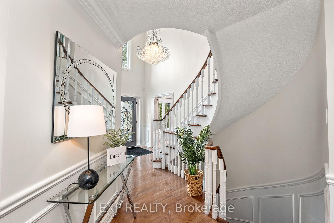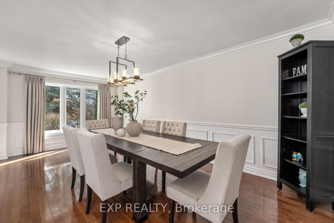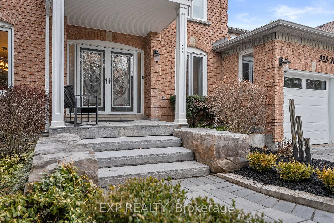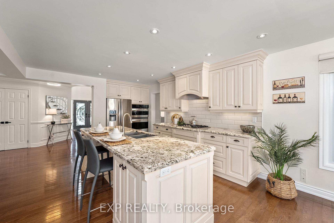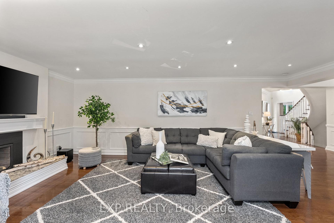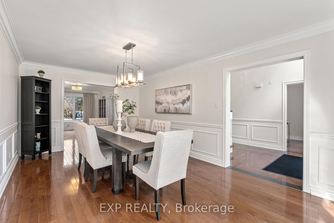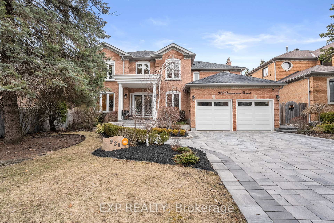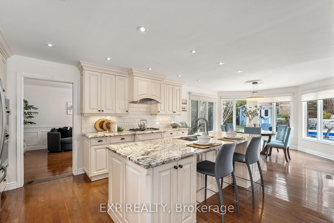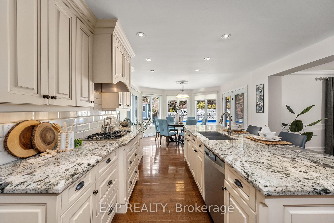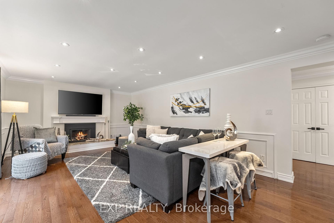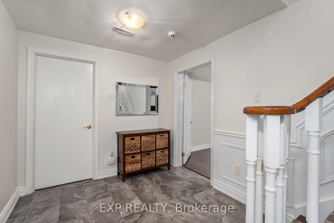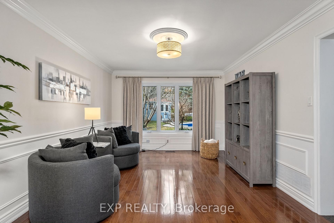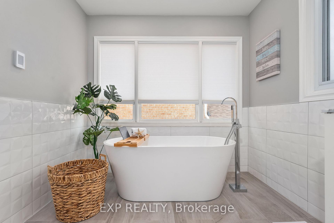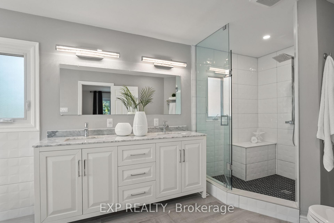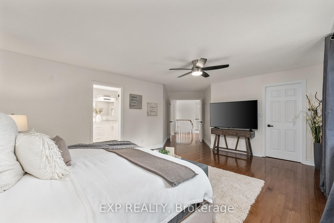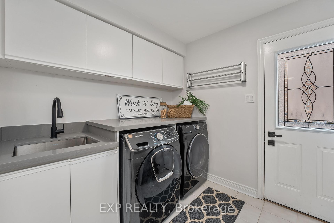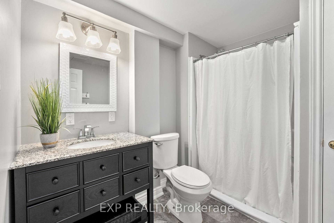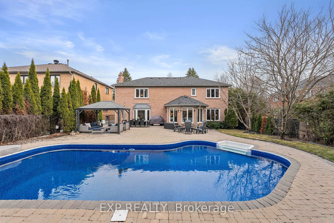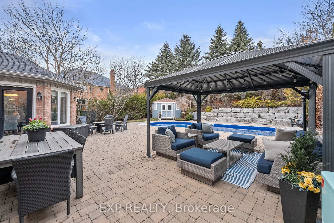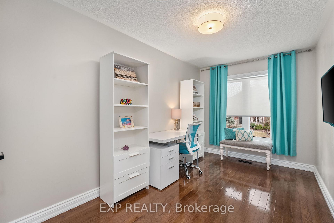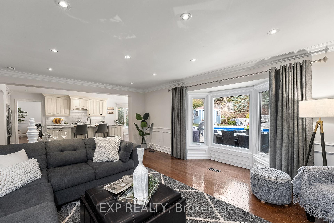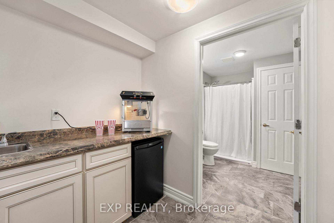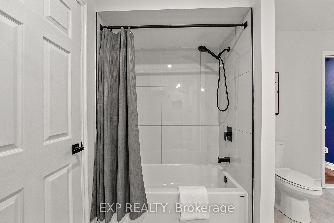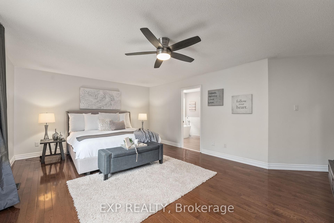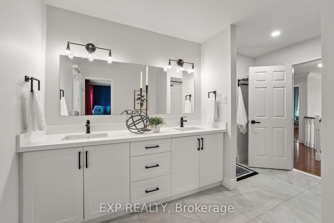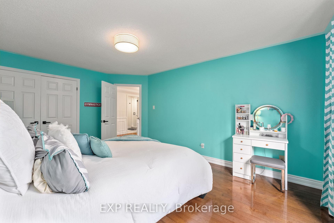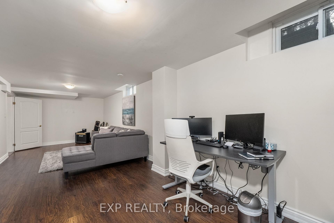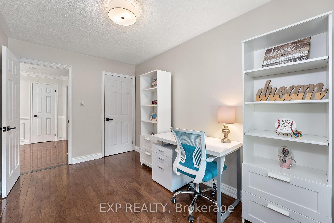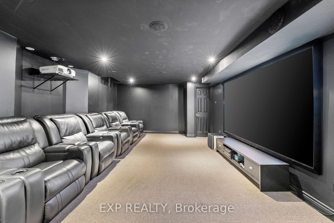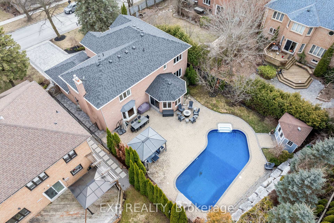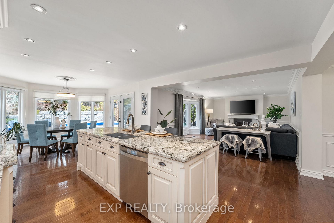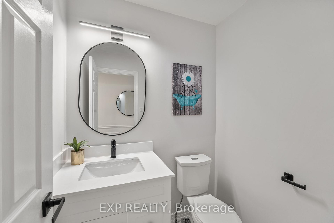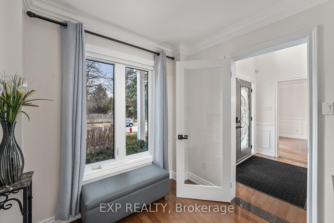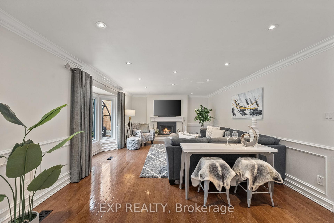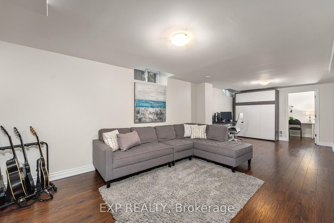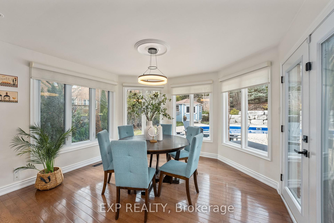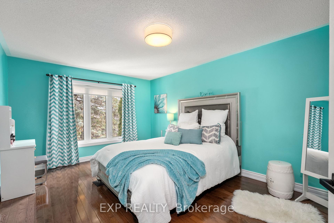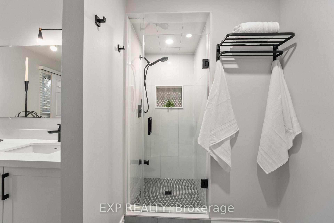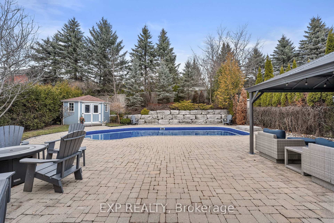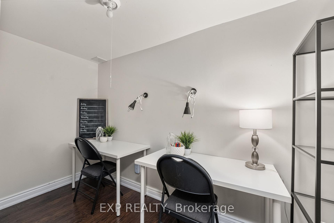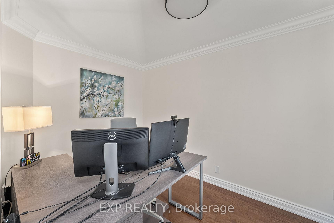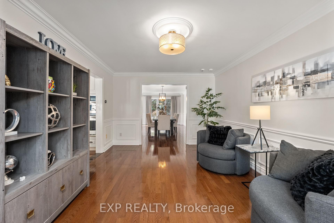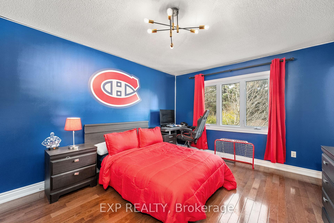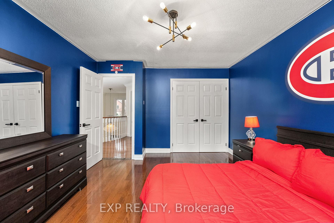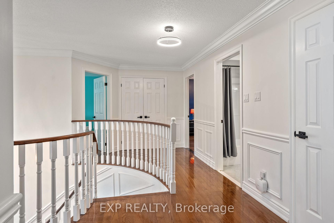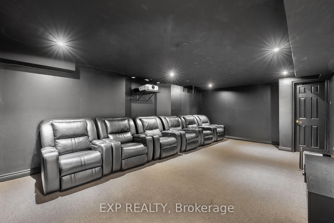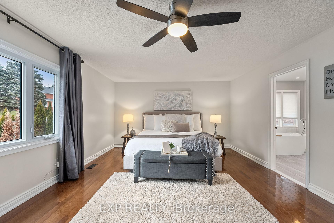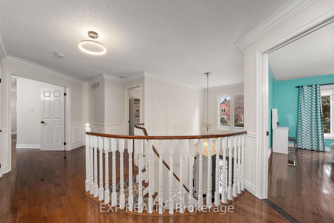$2,185,000
Available - For Sale
Listing ID: N12076037
929 Damascus Cour , Newmarket, L3X 1L2, York
| Welcome to 929 Damascus Court in prestigious Stonehaven where elegance meets resort-style living! Nestled On One of the Best Quiet Courts, this executive home offers rare privacy and a stunning backyard oasis featuring an inground pool, a cabana with Lighting, an entertainers patio, and lush landscaping throughout. With over 3000 sq. ft. of beautifully updated living space, the main level offers a bright, open-concept layout with a chef-inspired kitchen, large principal rooms, Family Open w/ gas fireplace, Dining/Living, and a main floor Office, laundry with side entrance. Upstairs, retreat to a luxurious primary suite with a spa-style en-suite featuring heated floors, Glass shower/ Free standing Tub, double vanity, plus 3 additional spacious bedrooms. The professionally finished basement includes a spectacular "Movie Lovers Dream, Home Theatre Ready and versatile rec room space perfect for entertaining or relaxing. Plenty of Storage throughout. Thoughtful upgrades in the past 2yrs to 2025 include: New front stone driveway, new garage doors, updated bathrooms on main & second floors, lighting, painting, pool components. Please find a full list in attachments. Steps from Ken Sturgeon Park via court access, and close to top-rated public, Catholic, and secondary schools French Immersion. This is a true family haven. This isn't just a home its your forever lifestyle. |
| Price | $2,185,000 |
| Taxes: | $8790.00 |
| Occupancy: | Owner |
| Address: | 929 Damascus Cour , Newmarket, L3X 1L2, York |
| Acreage: | < .50 |
| Directions/Cross Streets: | Leslie St. & Stonehaven Ave |
| Rooms: | 9 |
| Rooms +: | 4 |
| Bedrooms: | 4 |
| Bedrooms +: | 0 |
| Family Room: | T |
| Basement: | Finished |
| Level/Floor | Room | Length(m) | Width(m) | Descriptions | |
| Room 1 | Ground | Kitchen | 7.86 | 3.84 | Eat-in Kitchen, Stainless Steel Appl, W/O To Yard |
| Room 2 | Ground | Living Ro | 6.3 | 3.5 | Hardwood Floor, Wainscoting |
| Room 3 | Ground | Dining Ro | 4.87 | 3.5 | Hardwood Floor, Wainscoting |
| Room 4 | Ground | Family Ro | 6.77 | 4.2 | Hardwood Floor, Gas Fireplace, Pot Lights |
| Room 5 | Ground | Den | 4.1 | 2.34 | Hardwood Floor, Window, Crown Moulding |
| Room 6 | Second | Primary B | 6.55 | 4.25 | Hardwood Floor, 6 Pc Ensuite, Overlooks Backyard |
| Room 7 | Second | Bedroom | 4.9 | 4.6 | Hardwood Floor, Semi Ensuite |
| Room 8 | Second | Bedroom | 4.52 | 3.53 | Hardwood Floor |
| Room 9 | Second | Bedroom | 4.1 | 2.34 | Hardwood Floor |
| Room 10 | Basement | Media Roo | 6.77 | 4.2 | Broadloom |
| Room 11 | Basement | Recreatio | 11.17 | 3.5 | Laminate |
| Washroom Type | No. of Pieces | Level |
| Washroom Type 1 | 6 | Second |
| Washroom Type 2 | 0 | |
| Washroom Type 3 | 2 | Main |
| Washroom Type 4 | 3 | Basement |
| Washroom Type 5 | 0 | |
| Washroom Type 6 | 6 | Second |
| Washroom Type 7 | 0 | |
| Washroom Type 8 | 2 | Main |
| Washroom Type 9 | 3 | Basement |
| Washroom Type 10 | 0 |
| Total Area: | 0.00 |
| Approximatly Age: | 16-30 |
| Property Type: | Detached |
| Style: | 2-Storey |
| Exterior: | Brick |
| Garage Type: | Attached |
| (Parking/)Drive: | Private Do |
| Drive Parking Spaces: | 4 |
| Park #1 | |
| Parking Type: | Private Do |
| Park #2 | |
| Parking Type: | Private Do |
| Pool: | Inground |
| Other Structures: | Garden Shed |
| Approximatly Age: | 16-30 |
| Approximatly Square Footage: | 3000-3500 |
| Property Features: | Cul de Sac/D, Fenced Yard |
| CAC Included: | N |
| Water Included: | N |
| Cabel TV Included: | N |
| Common Elements Included: | N |
| Heat Included: | N |
| Parking Included: | N |
| Condo Tax Included: | N |
| Building Insurance Included: | N |
| Fireplace/Stove: | Y |
| Heat Type: | Forced Air |
| Central Air Conditioning: | Central Air |
| Central Vac: | N |
| Laundry Level: | Syste |
| Ensuite Laundry: | F |
| Elevator Lift: | False |
| Sewers: | Sewer |
$
%
Years
This calculator is for demonstration purposes only. Always consult a professional
financial advisor before making personal financial decisions.
| Although the information displayed is believed to be accurate, no warranties or representations are made of any kind. |
| EXP REALTY |
|
|

Sean Kim
Broker
Dir:
416-998-1113
Bus:
905-270-2000
Fax:
905-270-0047
| Virtual Tour | Book Showing | Email a Friend |
Jump To:
At a Glance:
| Type: | Freehold - Detached |
| Area: | York |
| Municipality: | Newmarket |
| Neighbourhood: | Stonehaven-Wyndham |
| Style: | 2-Storey |
| Approximate Age: | 16-30 |
| Tax: | $8,790 |
| Beds: | 4 |
| Baths: | 4 |
| Fireplace: | Y |
| Pool: | Inground |
Locatin Map:
Payment Calculator:

