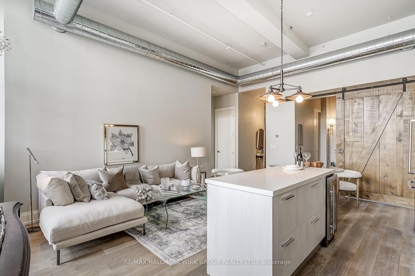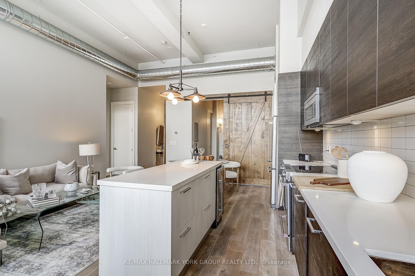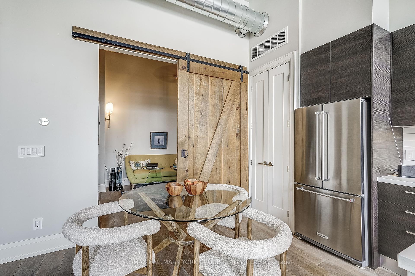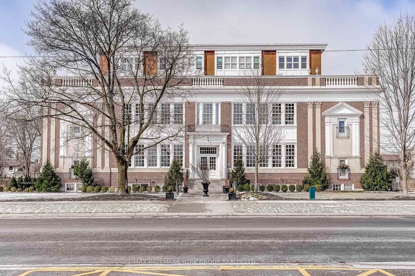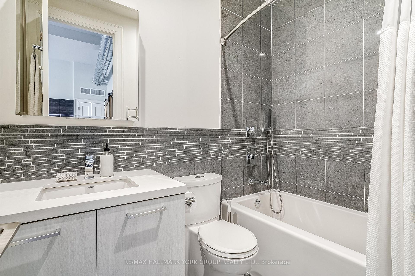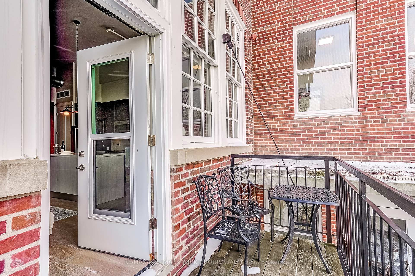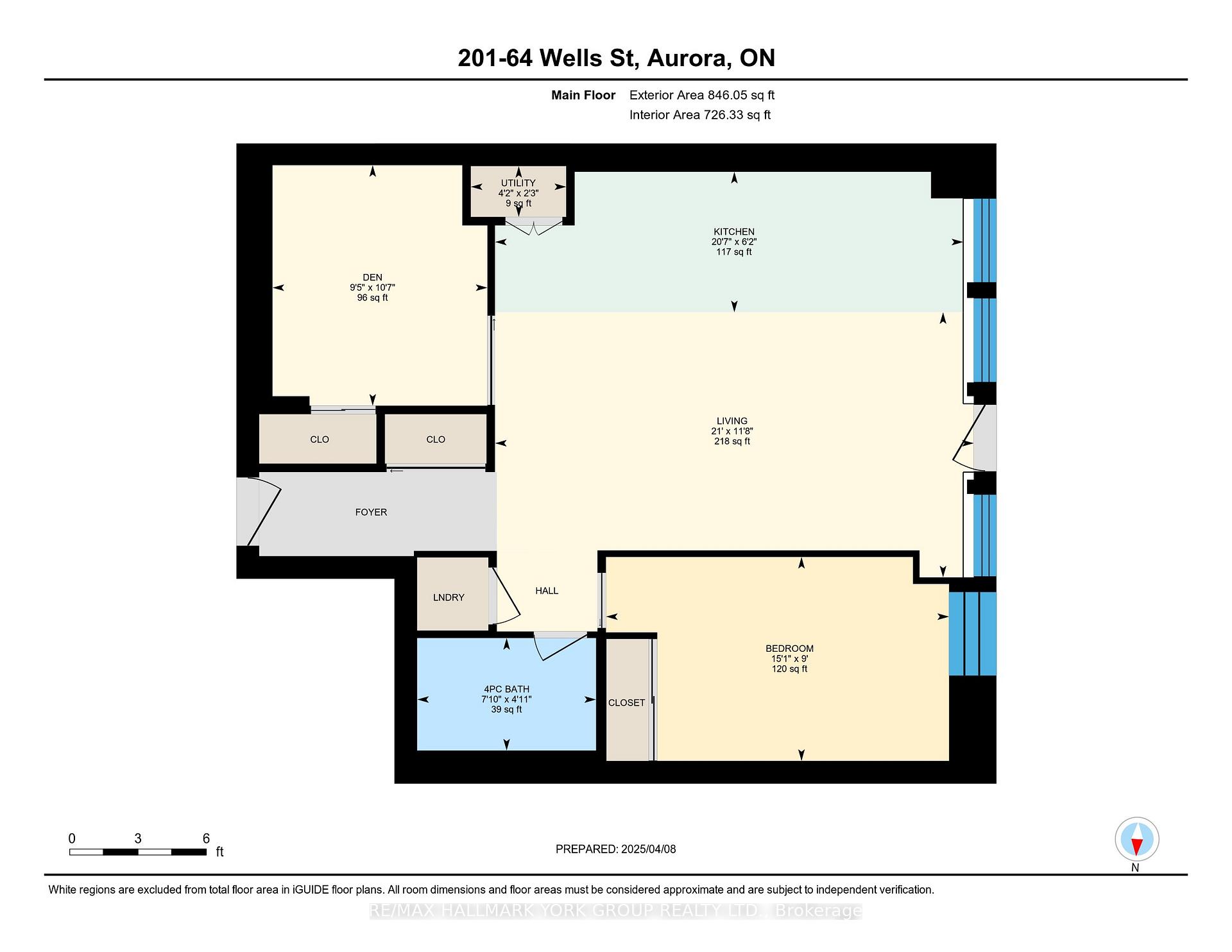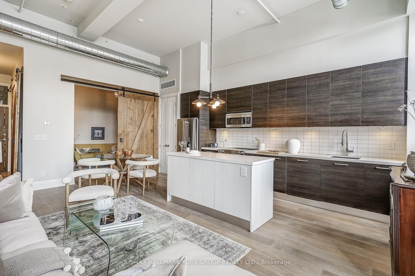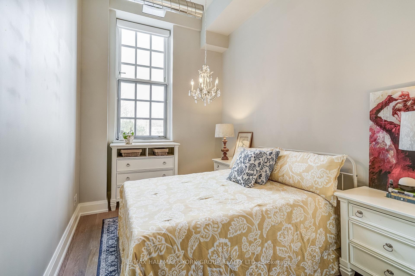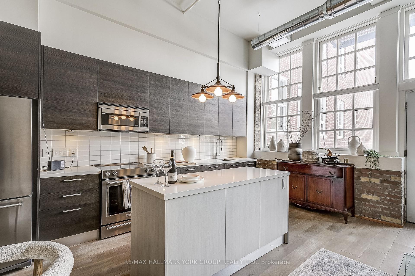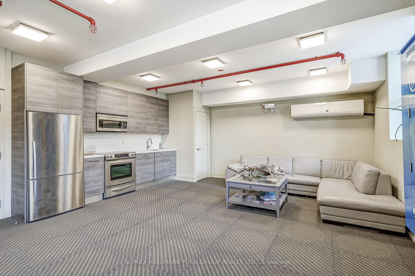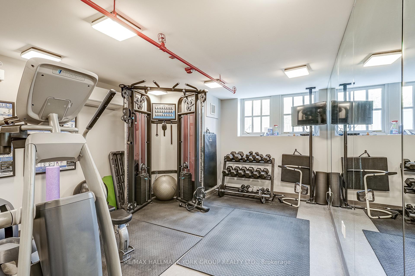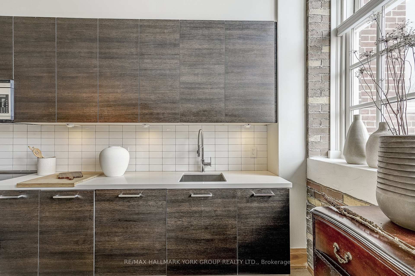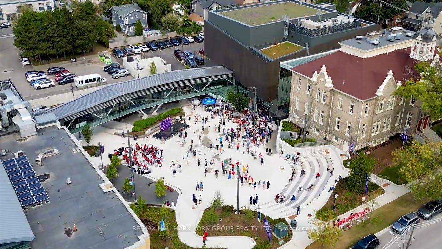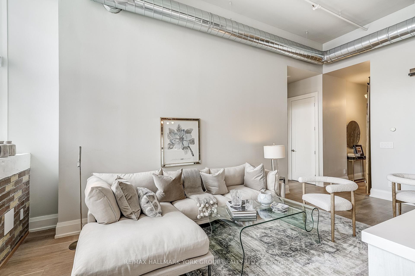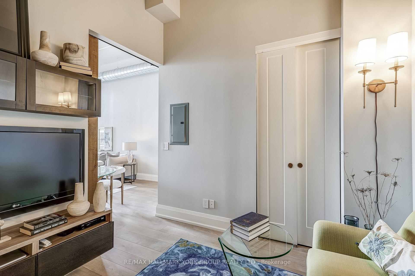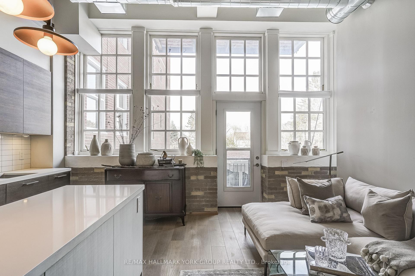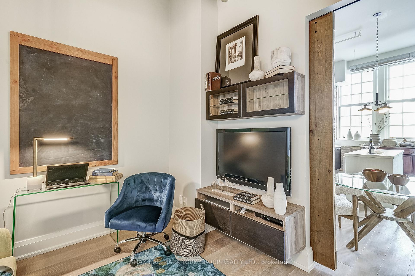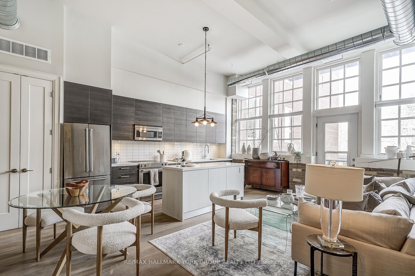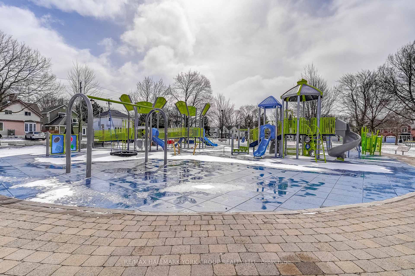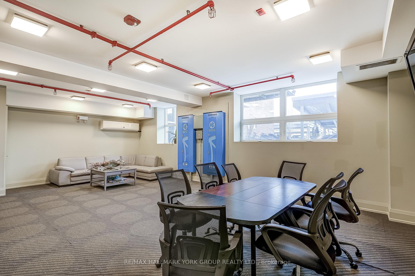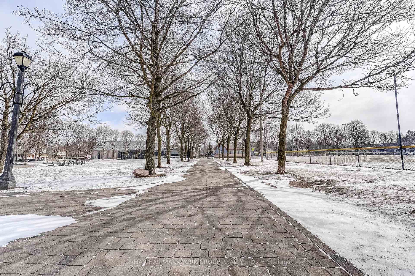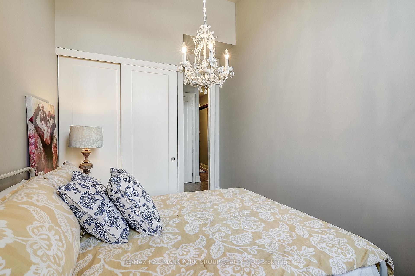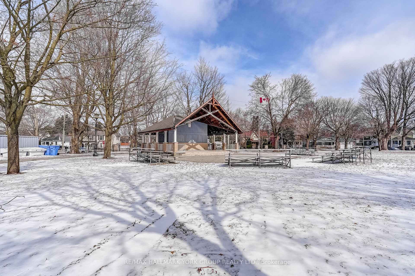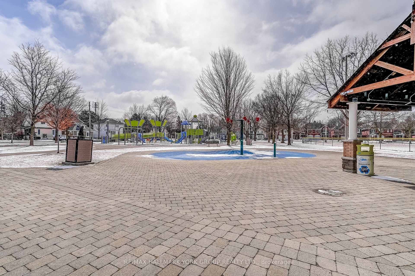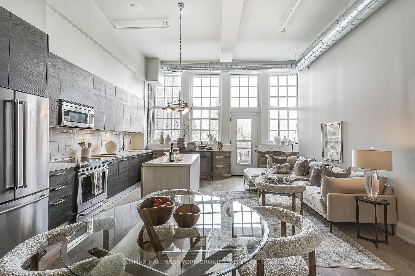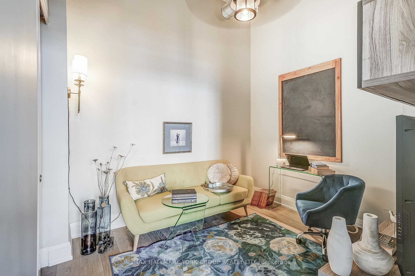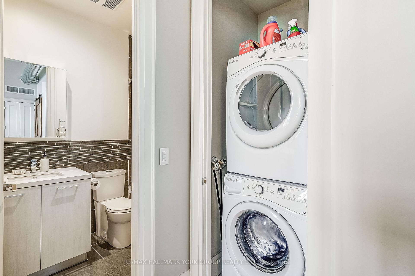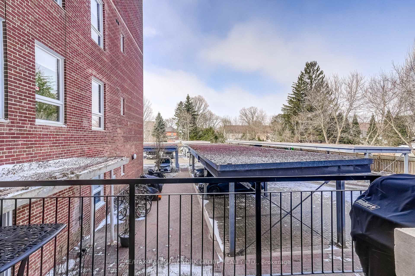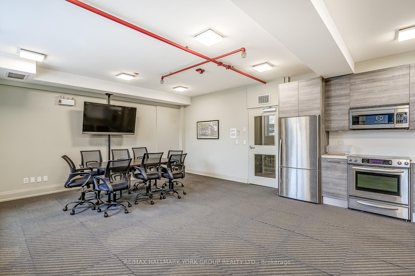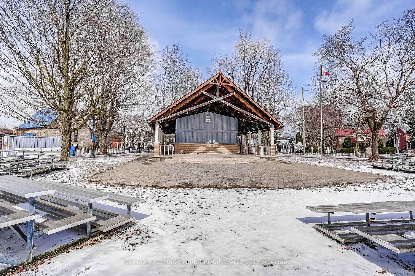$815,000
Available - For Sale
Listing ID: N12074577
64 Wells Stre , Aurora, L4G 1S9, York
| Welcome To 201-64 Wells Street, Where Timeless Architecture Meets Modern Living In One Of Auroras Most Beloved Heritage Buildings, The Wells Street Schoolhouse Lofts. Live In This Stylish Loft In The Heart Of Old Aurora & Walk To Parks, Trails & The Newly-Completed Town Square! Located Right In The Heart Of Old Aurora, This Unique 2 Bedroom, 1 Bathroom Condo Offers The Perfect Blend Of History, Charm, & Contemporary Style. Step Inside & You're Greeted By Soaring 12-Foot Ceilings, Sliding Wood Doors, Exposed Brick, & Oversized Heritage-Style Windows That Flood The Space With Natural Light & Give It A True Loft Feel. The Open-Concept Living & Kitchen Area Is Ideal For Entertaining, Featuring Sleek Cabinetry, Stainless Steel Appliances, & A Large Island With Bar Fridge. The Second Bedroom Is Also Perfect For A Home Office. Just Outside Your Door, Enjoy Views Of The Aurora Town Park, Steps To The New Aurora Town Square, Aurora Farmers' Market, Public Library, & Vibrant Community Events All Year Long. The GO Station Is Also Within Walking Distance - Perfect For Commuters! Rarely Offered With 2 Parking Spots, One With An EV Charger! |
| Price | $815,000 |
| Taxes: | $3797.80 |
| Occupancy: | Owner |
| Address: | 64 Wells Stre , Aurora, L4G 1S9, York |
| Postal Code: | L4G 1S9 |
| Province/State: | York |
| Directions/Cross Streets: | Yonge & Wellington |
| Level/Floor | Room | Length(m) | Width(m) | Descriptions | |
| Room 1 | Ground | Living Ro | 6.41 | 3.55 | West View, W/O To Balcony |
| Room 2 | Ground | Kitchen | 6.27 | 1.88 | Centre Island, Open Concept, Combined w/Living |
| Room 3 | Ground | Primary B | 4.59 | 2.73 | Pocket Doors, Double Closet |
| Room 4 | Ground | Bedroom 2 | 3.22 | 2.88 | Closet |
| Washroom Type | No. of Pieces | Level |
| Washroom Type 1 | 4 | Flat |
| Washroom Type 2 | 0 | |
| Washroom Type 3 | 0 | |
| Washroom Type 4 | 0 | |
| Washroom Type 5 | 0 |
| Total Area: | 0.00 |
| Washrooms: | 1 |
| Heat Type: | Heat Pump |
| Central Air Conditioning: | Central Air |
$
%
Years
This calculator is for demonstration purposes only. Always consult a professional
financial advisor before making personal financial decisions.
| Although the information displayed is believed to be accurate, no warranties or representations are made of any kind. |
| RE/MAX HALLMARK YORK GROUP REALTY LTD. |
|
|

Sean Kim
Broker
Dir:
416-998-1113
Bus:
905-270-2000
Fax:
905-270-0047
| Virtual Tour | Book Showing | Email a Friend |
Jump To:
At a Glance:
| Type: | Com - Condo Apartment |
| Area: | York |
| Municipality: | Aurora |
| Neighbourhood: | Aurora Village |
| Style: | Apartment |
| Tax: | $3,797.8 |
| Maintenance Fee: | $801.75 |
| Beds: | 2 |
| Baths: | 1 |
| Fireplace: | N |
Locatin Map:
Payment Calculator:

