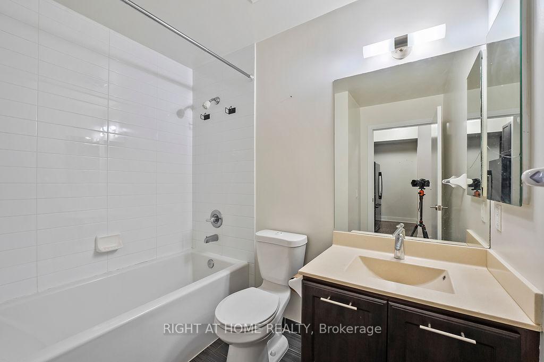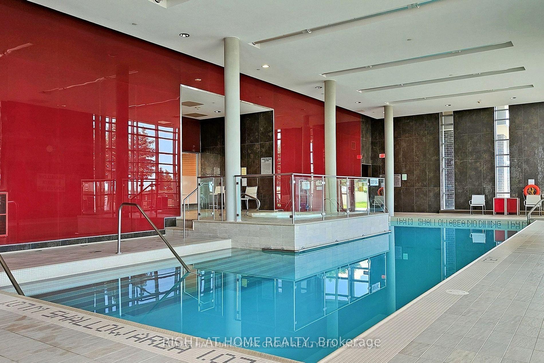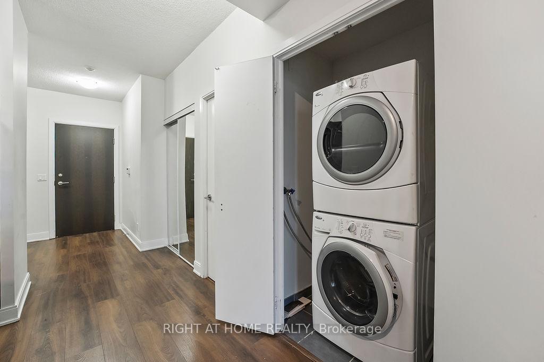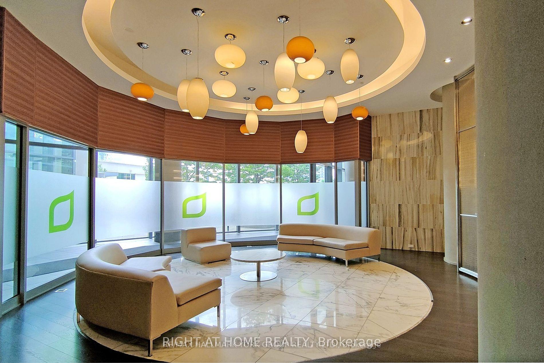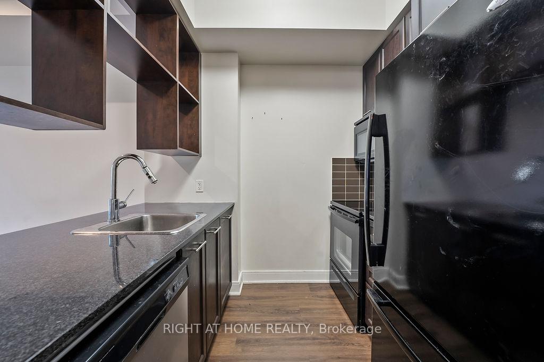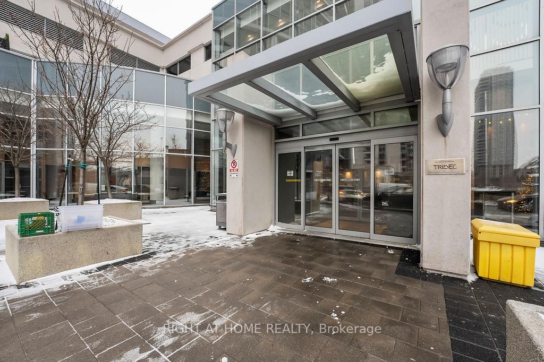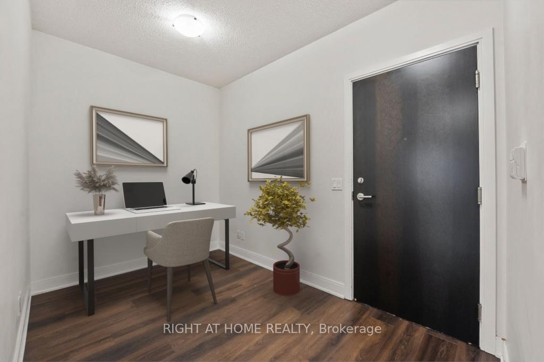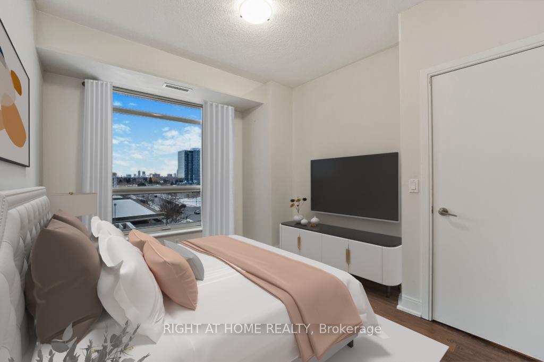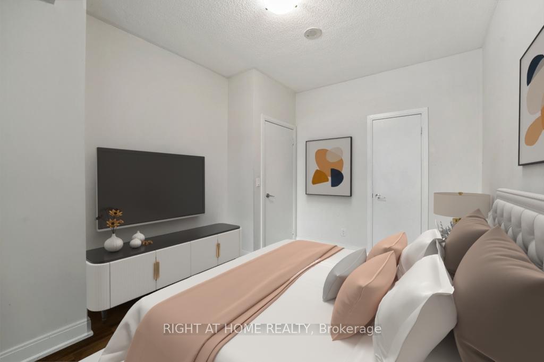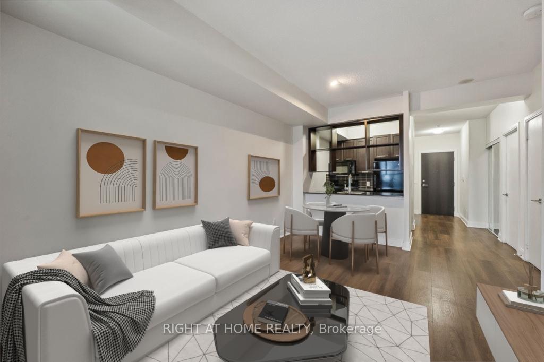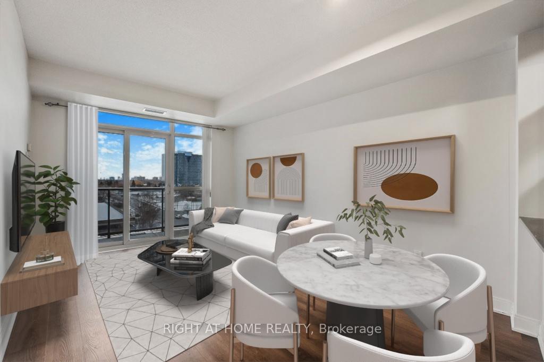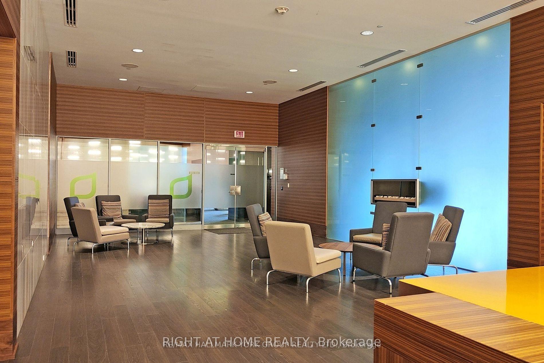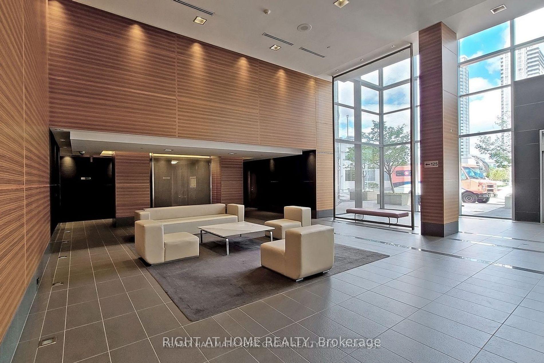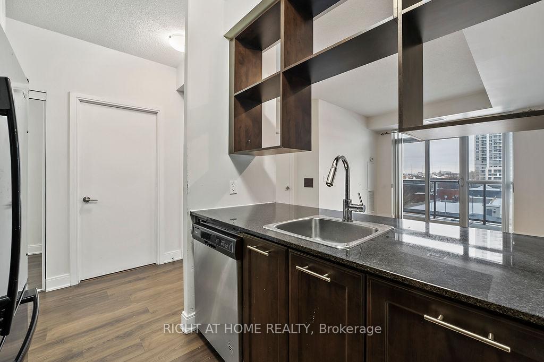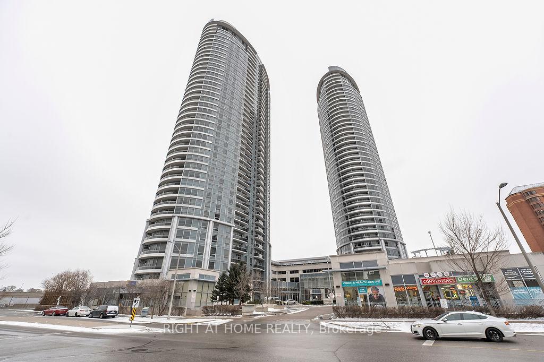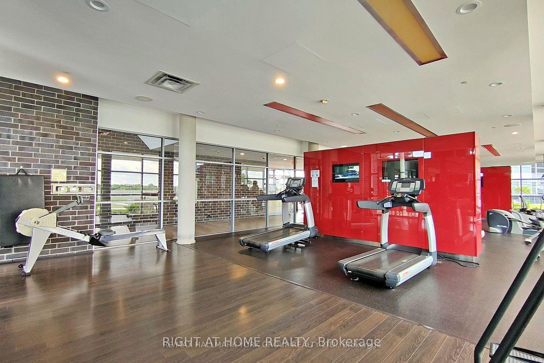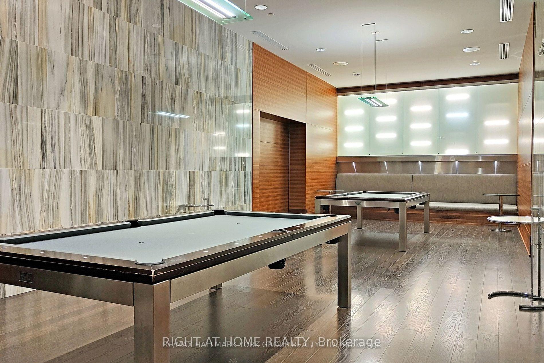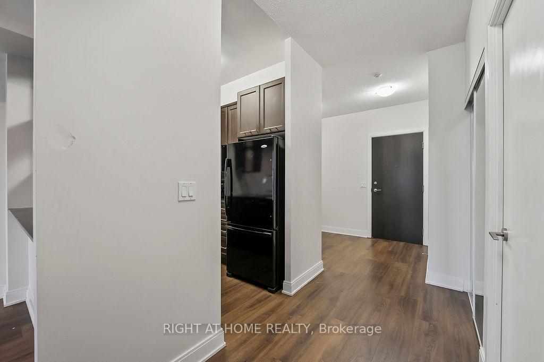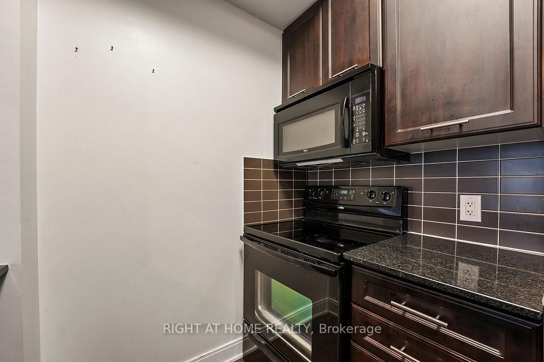$2,400
Available - For Rent
Listing ID: E12076027
135 Village Green Squa , Toronto, M1S 0G4, Toronto
| This stunning, spacious 652 sq ft Tridel Solaris II condo offers a bright, open atmosphere with RARE 9' ceilings, a feature that truly sets it apart. The well-maintained, neutral decor makes it move-in ready with no updates needed. Enjoy the convenience of a large walk-in closet in the Bedroom, in-suite Laundry, and a Den that can easily serve as a Second Bedroom. The modern, open-concept Kitchen boasts stylish granite countertops, upgraded laminate flooring. Relax on the large balcony, which offers breathtaking sunset views. This luxury Tridel condo also provides 24-hour concierge service, low maintenance fees, and a variety of amenities including a Pool, Hot tub, Steam room, Gym, Outdoor Area, Meeting Rooms, Theatre Room and much More. With its beauty, space, and bright ambiance. This high-quality, luxury Tridel condo offers 24-hour concierge service, a wealth of amenities, and is ideally located near schools, parks, shopping, as well as quick access to Hwy 401, Don Valley Parkway, Hwy 404, and local public transit. |
| Price | $2,400 |
| Taxes: | $0.00 |
| Occupancy: | Vacant |
| Address: | 135 Village Green Squa , Toronto, M1S 0G4, Toronto |
| Postal Code: | M1S 0G4 |
| Province/State: | Toronto |
| Directions/Cross Streets: | Kennedy north of Hwy 401 |
| Level/Floor | Room | Length(m) | Width(m) | Descriptions | |
| Room 1 | Main | Living Ro | 4.96 | 3.05 | Combined w/Dining, Laminate, W/O To Balcony |
| Room 2 | Main | Dining Ro | 4.96 | 3.05 | Combined w/Living, Laminate |
| Room 3 | Main | Kitchen | 2.19 | 2.19 | Laminate, Open Concept, Open Concept |
| Room 4 | Main | Den | 3.14 | 2.16 | Laminate |
| Room 5 | 3.89 | 3.05 | Laminate, Walk-In Closet(s), Window |
| Washroom Type | No. of Pieces | Level |
| Washroom Type 1 | 4 | |
| Washroom Type 2 | 0 | |
| Washroom Type 3 | 0 | |
| Washroom Type 4 | 0 | |
| Washroom Type 5 | 0 |
| Total Area: | 0.00 |
| Sprinklers: | Conc |
| Washrooms: | 1 |
| Heat Type: | Forced Air |
| Central Air Conditioning: | Central Air |
| Elevator Lift: | True |
| Although the information displayed is believed to be accurate, no warranties or representations are made of any kind. |
| RIGHT AT HOME REALTY |
|
|

Sean Kim
Broker
Dir:
416-998-1113
Bus:
905-270-2000
Fax:
905-270-0047
| Book Showing | Email a Friend |
Jump To:
At a Glance:
| Type: | Com - Condo Apartment |
| Area: | Toronto |
| Municipality: | Toronto E07 |
| Neighbourhood: | Agincourt South-Malvern West |
| Style: | Apartment |
| Beds: | 1+1 |
| Baths: | 1 |
| Fireplace: | N |
Locatin Map:

