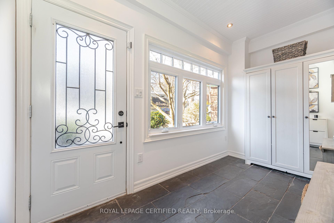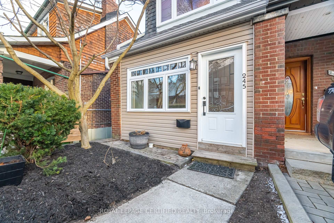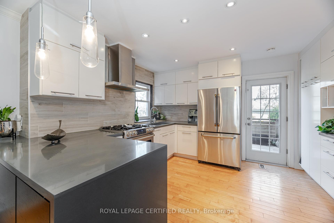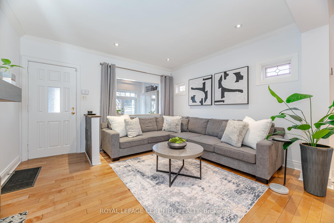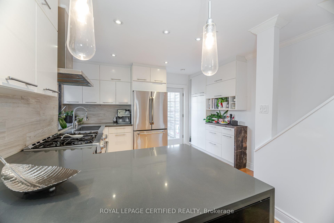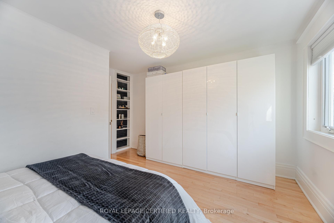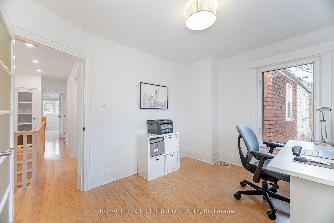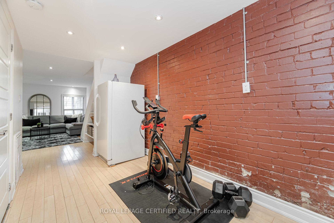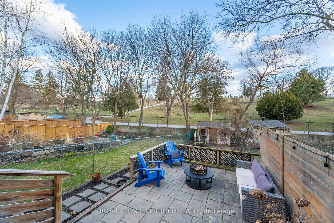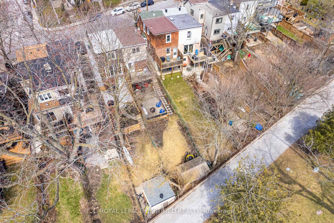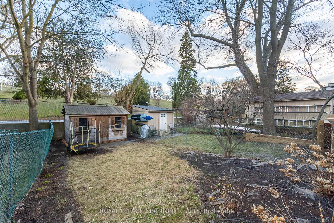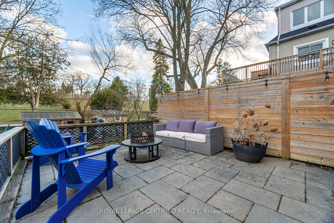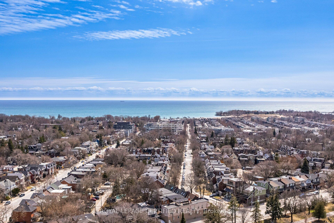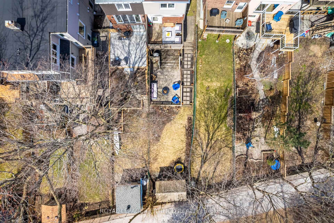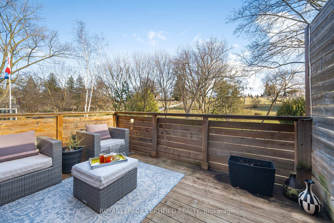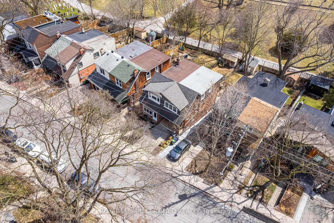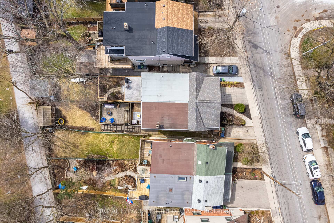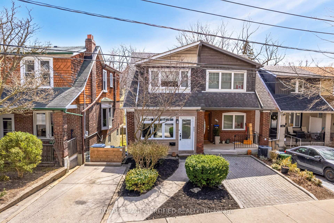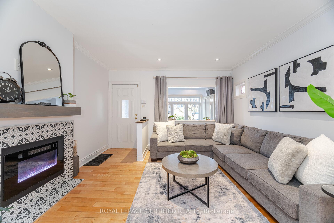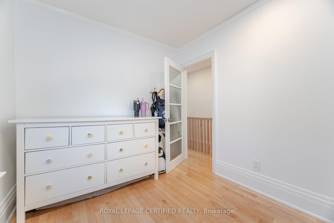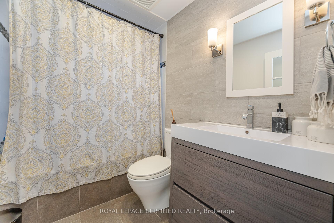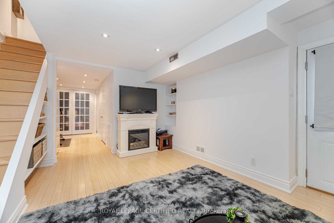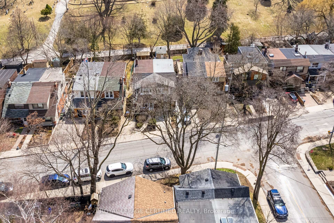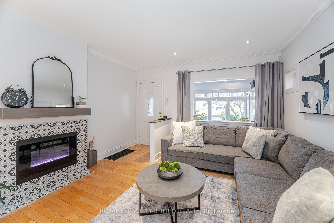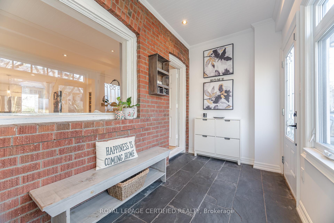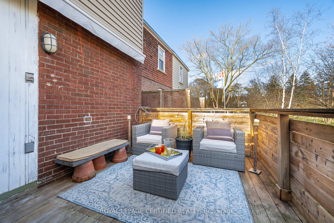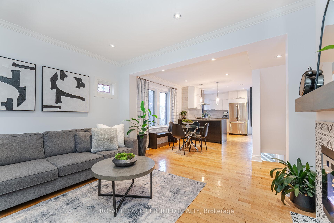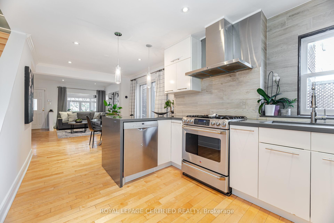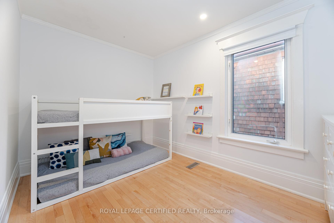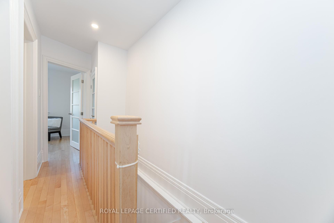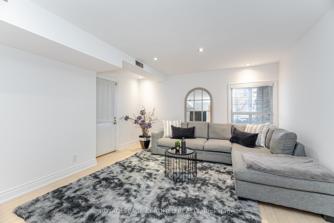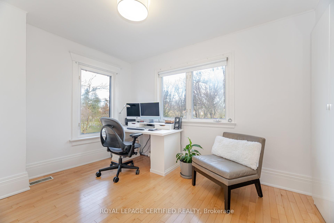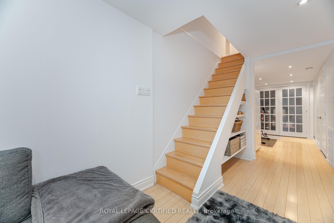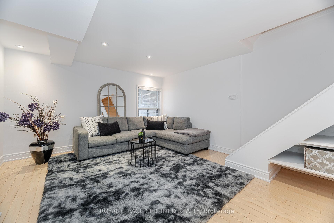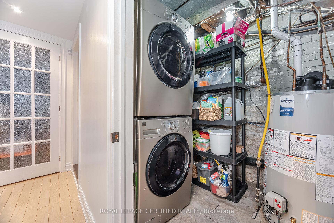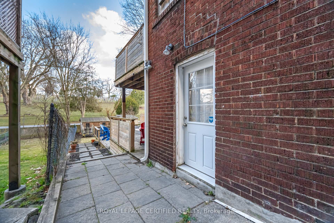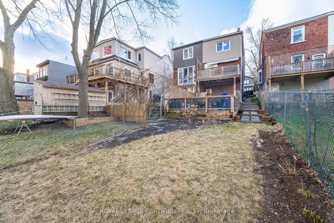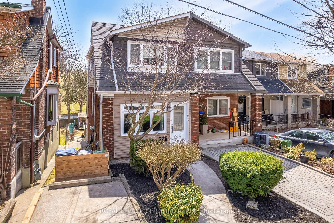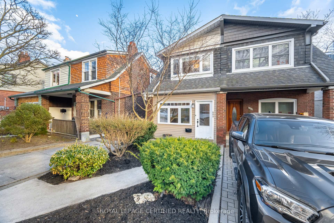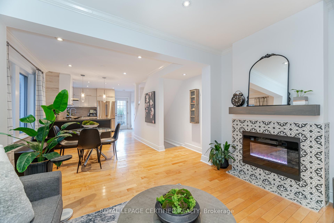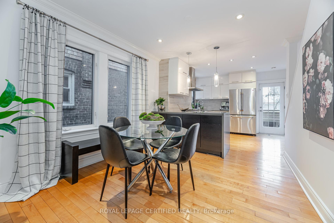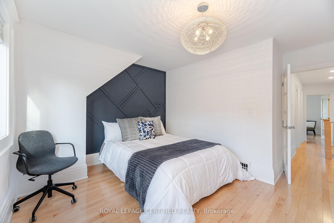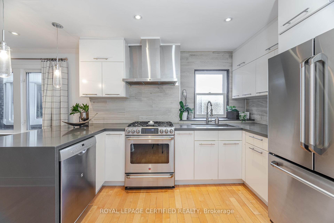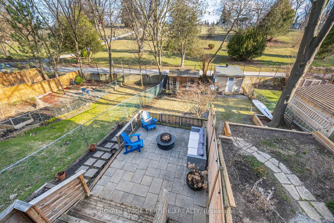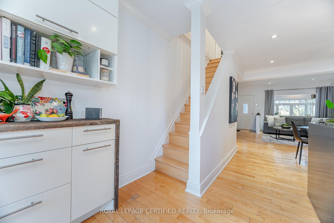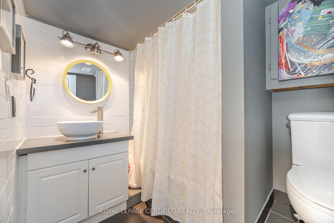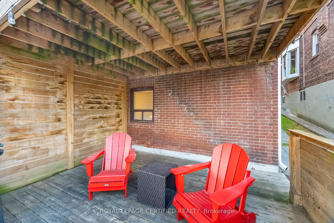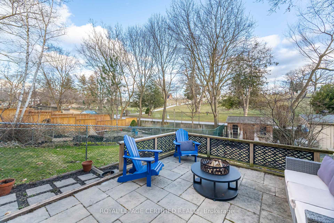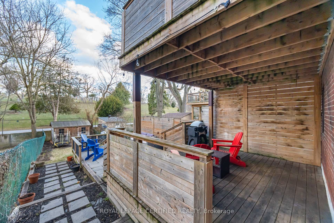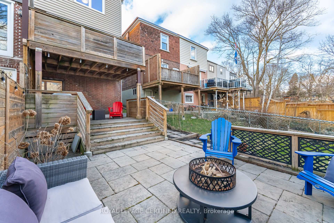$1,199,000
Available - For Sale
Listing ID: E12076314
245 Eastwood Road , Toronto, M4L 2E2, Toronto
| Summer 2025 is Going To Be Your Year! This Stunning Semi-Detached Home has a Walk Out Greenspace View That Overlooks The Backyard Yard! 3 Spacious Bedrooms on the Second Floor With Lots of Natural Light at Sunrise and Sunset. That's Not All. This Magnificent Home Has A Finished Walk-Out Basement and legal Front Yard Parking. |
| Price | $1,199,000 |
| Taxes: | $5178.69 |
| Occupancy: | Owner |
| Address: | 245 Eastwood Road , Toronto, M4L 2E2, Toronto |
| Directions/Cross Streets: | Kingston Road & Woodbine |
| Rooms: | 6 |
| Rooms +: | 1 |
| Bedrooms: | 3 |
| Bedrooms +: | 0 |
| Family Room: | F |
| Basement: | Finished wit, Separate Ent |
| Level/Floor | Room | Length(m) | Width(m) | Descriptions | |
| Room 1 | Main | Living Ro | 23.49 | 12.89 | Open Concept, Hardwood Floor, Pot Lights |
| Room 2 | Main | Dining Ro | 23.49 | 10.04 | Open Concept, Hardwood Floor, Pot Lights |
| Room 3 | Main | Kitchen | 10.33 | 12.01 | Modern Kitchen, W/O To Deck, Pot Lights |
| Room 4 | Second | Primary B | 14.04 | 10.86 | W/W Closet, Hardwood Floor, Pot Lights |
| Room 5 | Second | Bedroom 2 | 11.91 | 8.3 | Hardwood Floor, Pot Lights |
| Room 6 | Second | Bedroom 3 | 9.55 | 11.55 | Hardwood Floor, Pot Lights |
| Room 7 | Basement | Recreatio | 23.03 | 18.24 | Hardwood Floor, W/O To Yard, Pot Lights |
| Washroom Type | No. of Pieces | Level |
| Washroom Type 1 | 4 | Second |
| Washroom Type 2 | 4 | Basement |
| Washroom Type 3 | 0 | |
| Washroom Type 4 | 0 | |
| Washroom Type 5 | 0 | |
| Washroom Type 6 | 4 | Second |
| Washroom Type 7 | 4 | Basement |
| Washroom Type 8 | 0 | |
| Washroom Type 9 | 0 | |
| Washroom Type 10 | 0 |
| Total Area: | 0.00 |
| Approximatly Age: | 51-99 |
| Property Type: | Semi-Detached |
| Style: | 2-Storey |
| Exterior: | Brick |
| Garage Type: | None |
| Drive Parking Spaces: | 1 |
| Pool: | None |
| Other Structures: | Fence - Full, |
| Approximatly Age: | 51-99 |
| Approximatly Square Footage: | 1500-2000 |
| Property Features: | Clear View, Fenced Yard |
| CAC Included: | N |
| Water Included: | N |
| Cabel TV Included: | N |
| Common Elements Included: | N |
| Heat Included: | N |
| Parking Included: | N |
| Condo Tax Included: | N |
| Building Insurance Included: | N |
| Fireplace/Stove: | Y |
| Heat Type: | Forced Air |
| Central Air Conditioning: | Central Air |
| Central Vac: | N |
| Laundry Level: | Syste |
| Ensuite Laundry: | F |
| Sewers: | Sewer |
| Utilities-Cable: | Y |
| Utilities-Hydro: | Y |
$
%
Years
This calculator is for demonstration purposes only. Always consult a professional
financial advisor before making personal financial decisions.
| Although the information displayed is believed to be accurate, no warranties or representations are made of any kind. |
| ROYAL LEPAGE CERTIFIED REALTY |
|
|

Sean Kim
Broker
Dir:
416-998-1113
Bus:
905-270-2000
Fax:
905-270-0047
| Virtual Tour | Book Showing | Email a Friend |
Jump To:
At a Glance:
| Type: | Freehold - Semi-Detached |
| Area: | Toronto |
| Municipality: | Toronto E02 |
| Neighbourhood: | Woodbine Corridor |
| Style: | 2-Storey |
| Approximate Age: | 51-99 |
| Tax: | $5,178.69 |
| Beds: | 3 |
| Baths: | 2 |
| Fireplace: | Y |
| Pool: | None |
Locatin Map:
Payment Calculator:

