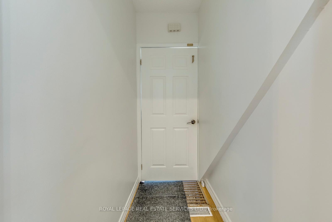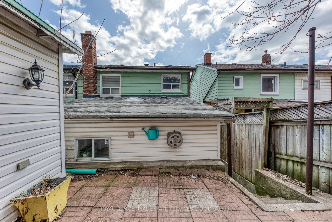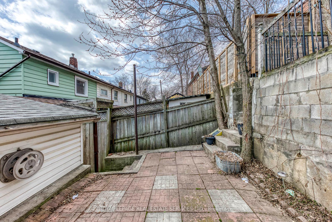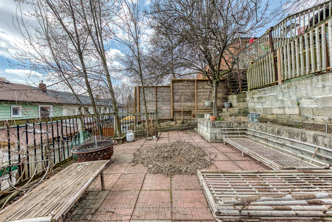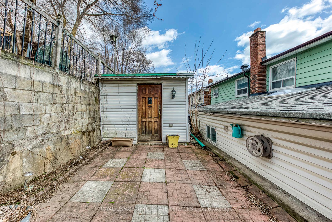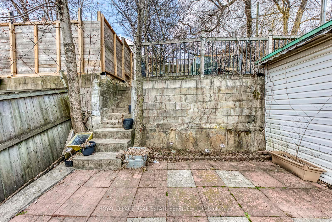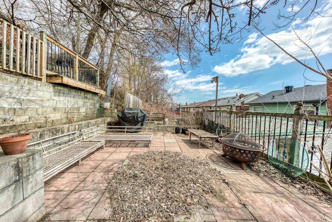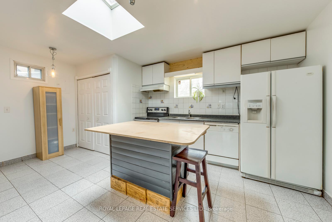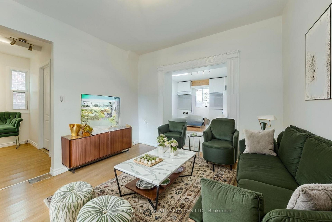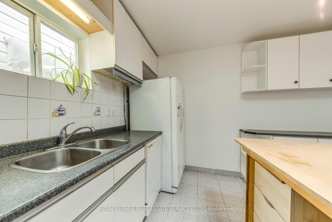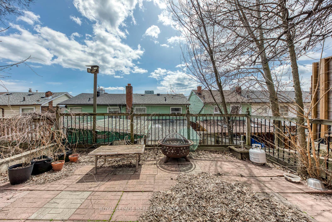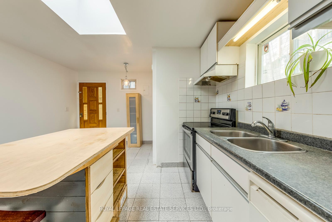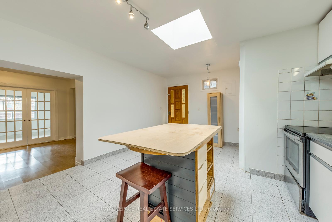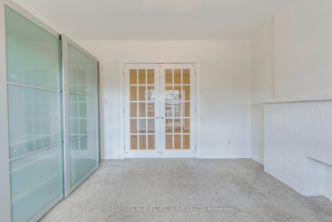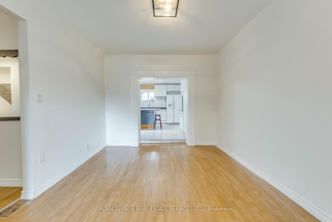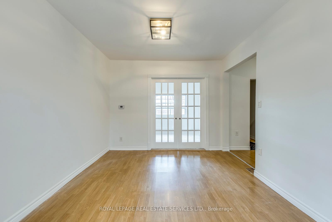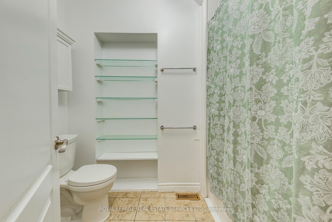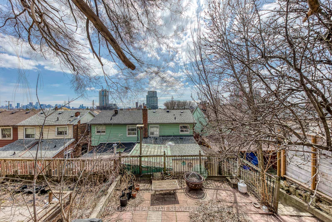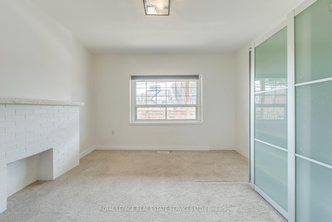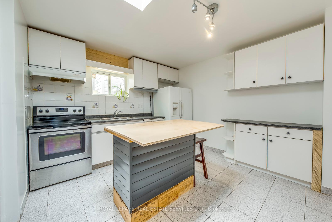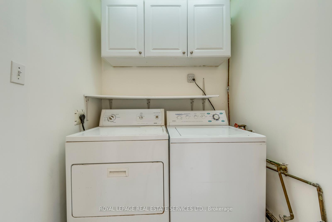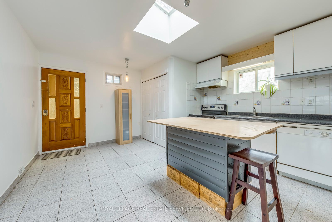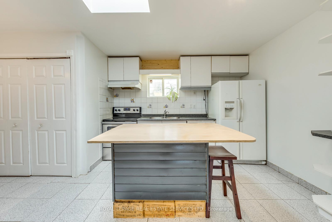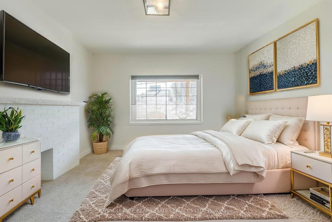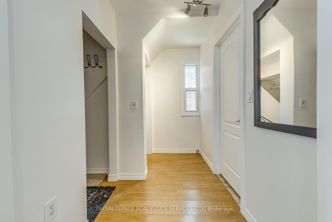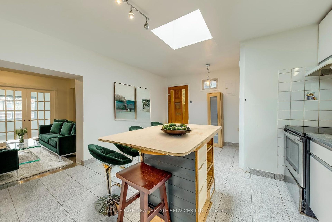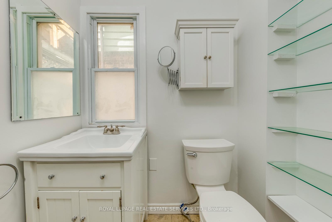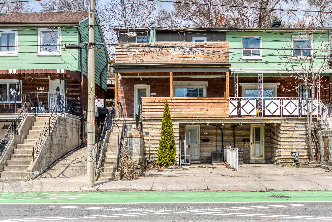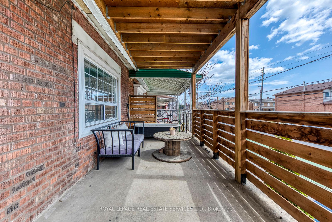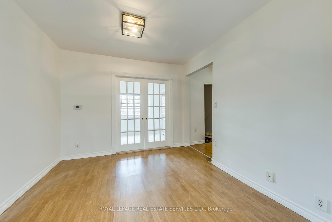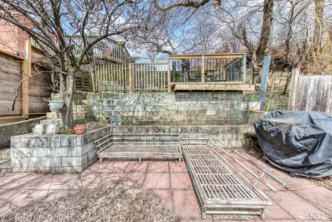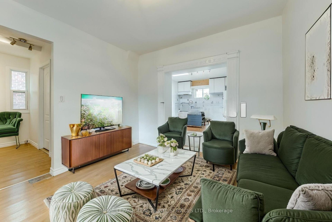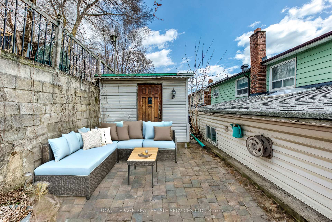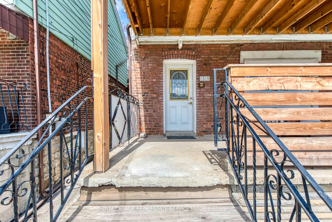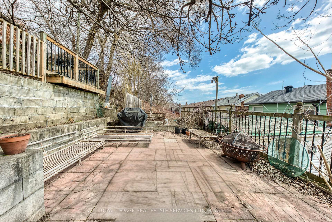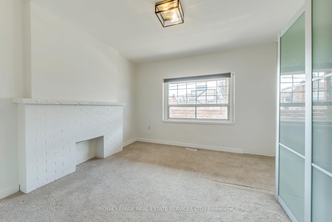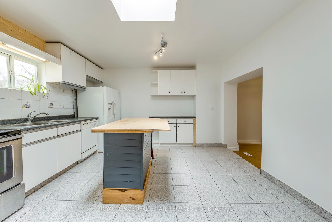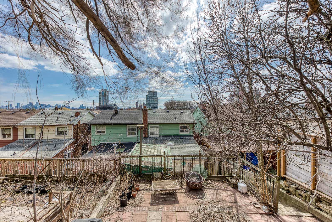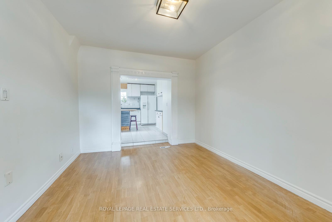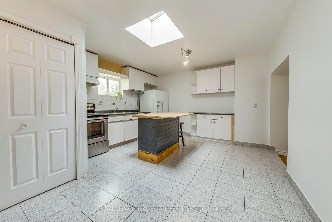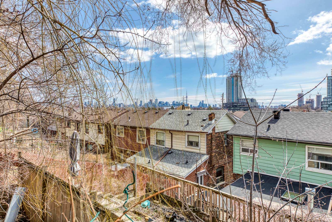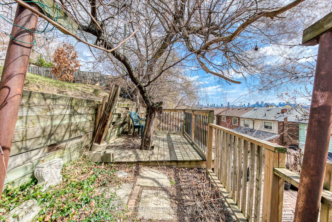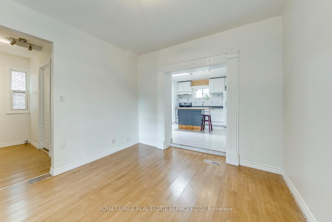$2,000
Available - For Rent
Listing ID: W12075055
1516 Davenport Road , Toronto, M6H 2H8, Toronto
| Spacious & Bright One-Bedroom Main Floor Unit in Davenport/Lansdowne. Welcome to this beautifully maintained and spacious one-bedroom main floor unit located in the vibrant Davenport and Lansdowne area. This bright and quiet home features a generous-sized bedroom with large windows, an open and functional living space ideal for relaxing or entertaining, and a well-equipped kitchen complete with a dishwasher, ample cabinetry, and counter space. The unit also includes an updated 4-piece bathroom with a bathtub, ensuite laundry with additional storage, and a skylight that fills the home with natural light throughout the day. Enjoy our morning coffee or unwind in the evening from your private front porch. Step outside into a beautiful, expansive backyard a rare find in the city-featuring three private terraces. The main terrace is perfect for cozy evenings around the built-in fire pit, while the top terrace offers breathtaking panoramic views overlooking all of Toronto. An additional storage shed in the backyard adds convenience and functionality. Conveniently located just steps from public transit, green spaces, and all the fantastic amenities, shops, cafes, and restaurants along St. Clair West. This friendly neighborhood offers both charm and convenience. All utilities are included. Internet is the Tenant's responsibility. Driveway parking available for an additional cost ($150/Month), suitable for a specific car size - please inquire.Available immediately. |
| Price | $2,000 |
| Taxes: | $0.00 |
| Occupancy: | Vacant |
| Address: | 1516 Davenport Road , Toronto, M6H 2H8, Toronto |
| Directions/Cross Streets: | Davenport Rd / Lansdowne Ave |
| Rooms: | 4 |
| Bedrooms: | 1 |
| Bedrooms +: | 0 |
| Family Room: | T |
| Basement: | None |
| Furnished: | Unfu |
| Level/Floor | Room | Length(m) | Width(m) | Descriptions | |
| Room 1 | Main | Living Ro | 3.4 | 3.2 | Laminate, Sliding Doors |
| Room 2 | Main | Dining Ro | 4.8 | 4 | Combined w/Kitchen, Laminate, W/O To Deck |
| Room 3 | Main | Kitchen | 4.8 | 4 | Combined w/Dining |
| Room 4 | Main | Bedroom | 3.8 | 3.3 | French Doors, Window, Closet |
| Room 5 | Main | Foyer | 2.6 | 1.5 |
| Washroom Type | No. of Pieces | Level |
| Washroom Type 1 | 4 | Ground |
| Washroom Type 2 | 0 | |
| Washroom Type 3 | 0 | |
| Washroom Type 4 | 0 | |
| Washroom Type 5 | 0 | |
| Washroom Type 6 | 4 | Ground |
| Washroom Type 7 | 0 | |
| Washroom Type 8 | 0 | |
| Washroom Type 9 | 0 | |
| Washroom Type 10 | 0 |
| Total Area: | 0.00 |
| Approximatly Age: | 51-99 |
| Property Type: | Semi-Detached |
| Style: | 2-Storey |
| Exterior: | Brick |
| Garage Type: | None |
| (Parking/)Drive: | Available, |
| Drive Parking Spaces: | 1 |
| Park #1 | |
| Parking Type: | Available, |
| Park #2 | |
| Parking Type: | Available |
| Park #3 | |
| Parking Type: | Front Yard |
| Pool: | None |
| Laundry Access: | Ensuite, Insi |
| Approximatly Age: | 51-99 |
| Approximatly Square Footage: | < 700 |
| Property Features: | Hospital, Park |
| CAC Included: | Y |
| Water Included: | Y |
| Cabel TV Included: | N |
| Common Elements Included: | N |
| Heat Included: | Y |
| Parking Included: | N |
| Condo Tax Included: | N |
| Building Insurance Included: | N |
| Fireplace/Stove: | N |
| Heat Type: | Forced Air |
| Central Air Conditioning: | Central Air |
| Central Vac: | N |
| Laundry Level: | Syste |
| Ensuite Laundry: | F |
| Sewers: | Sewer |
| Utilities-Cable: | N |
| Utilities-Hydro: | Y |
| Although the information displayed is believed to be accurate, no warranties or representations are made of any kind. |
| ROYAL LEPAGE REAL ESTATE SERVICES LTD. |
|
|

Sean Kim
Broker
Dir:
416-998-1113
Bus:
905-270-2000
Fax:
905-270-0047
| Book Showing | Email a Friend |
Jump To:
At a Glance:
| Type: | Freehold - Semi-Detached |
| Area: | Toronto |
| Municipality: | Toronto W03 |
| Neighbourhood: | Corso Italia-Davenport |
| Style: | 2-Storey |
| Approximate Age: | 51-99 |
| Beds: | 1 |
| Baths: | 1 |
| Fireplace: | N |
| Pool: | None |
Locatin Map:

