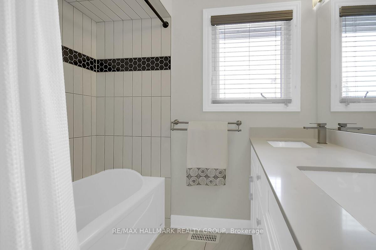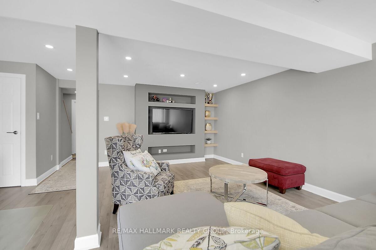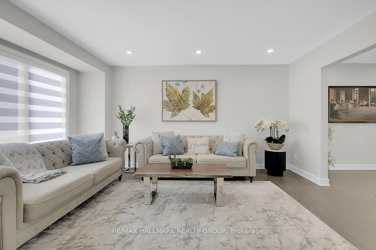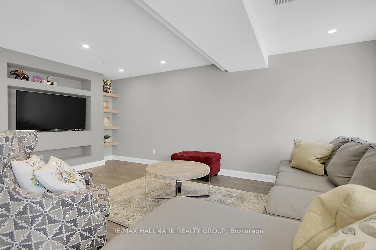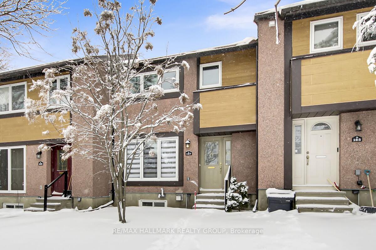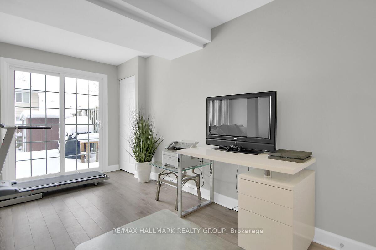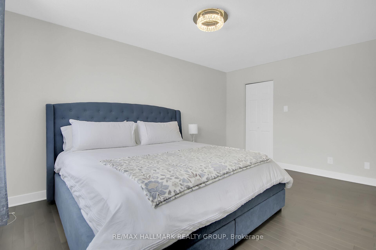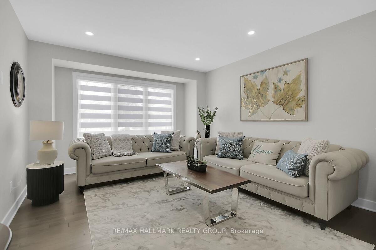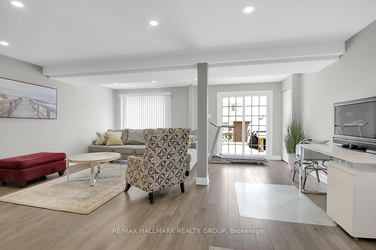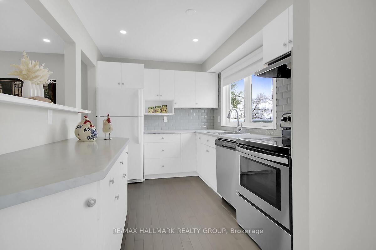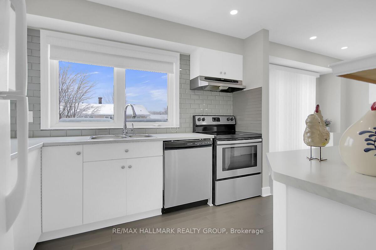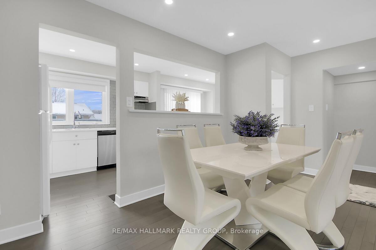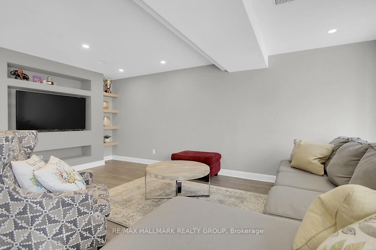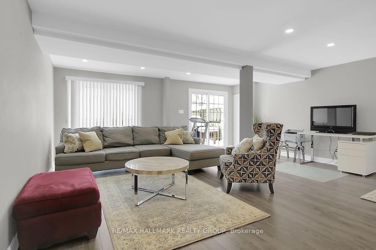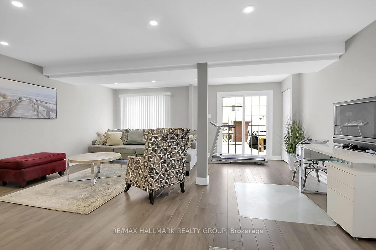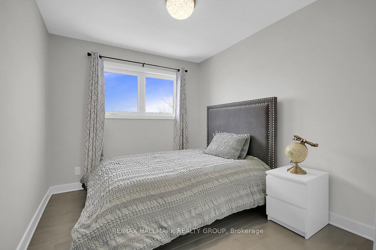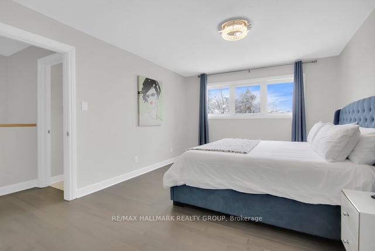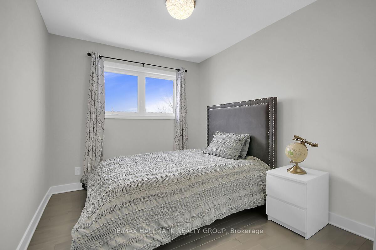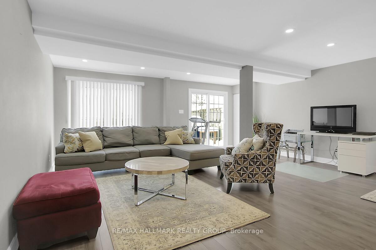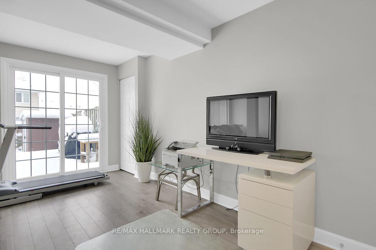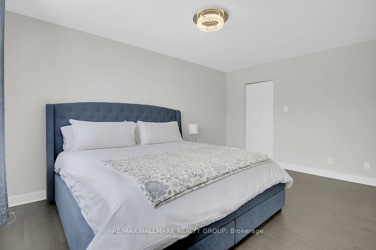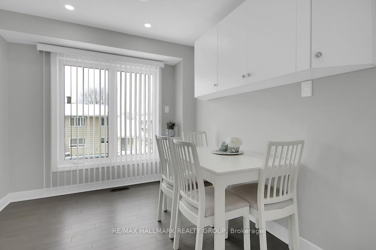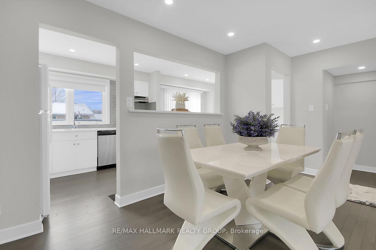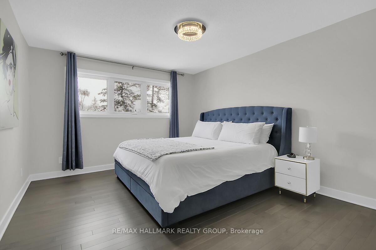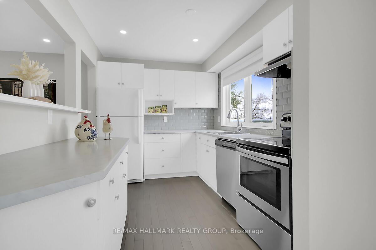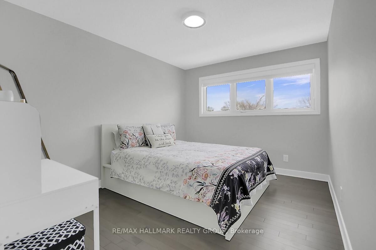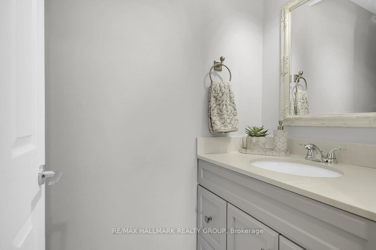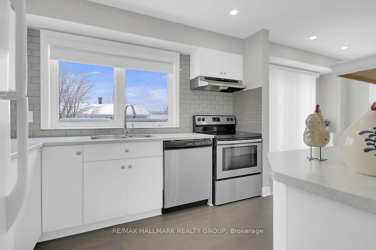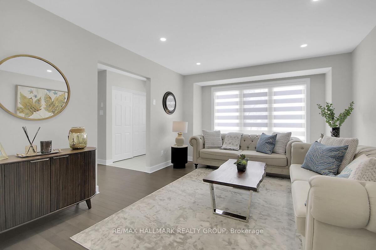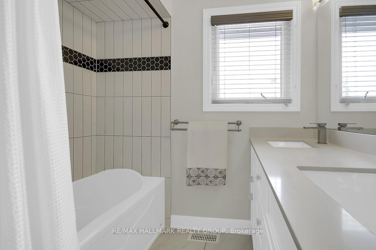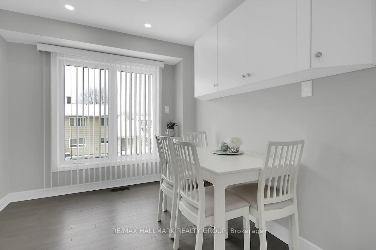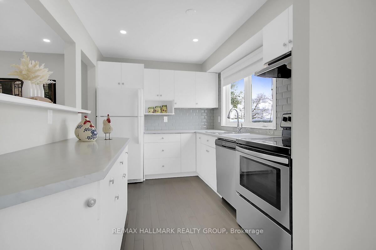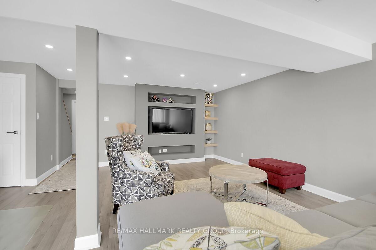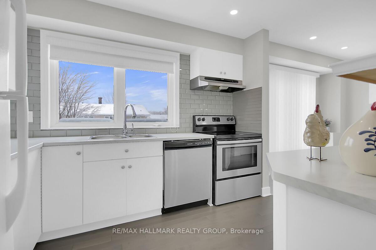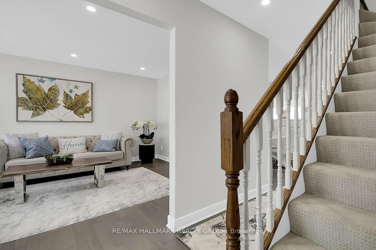$449,900
Available - For Sale
Listing ID: X12074279
167 Huntridge Priv , Hunt Club - Windsor Park Village and Are, K1V 9J3, Ottawa
| Outstanding! This 3 bedroom garden home is an absolute gem in the heart of the sought after Hunt Club area, only 7 minutes from the airport. This well laid out two story condo includes such upgrades as a wireless eco-B thermostat, humidifier, natural gas furnace with central air (2019), hi end blinds ; modern baseboards (2022) and beautiful hardwood throughout the house. This home also features pot lights galore, plenty of natural light, an eat in kitchen, formal dining room and an upgraded main bathroom. The primary bedroom has a walk-in closet, laundry and storage room, and a phenomenal rec room/family room with brand new laminate flooring. Bring your fussiest buyers. Open House April 13th |
| Price | $449,900 |
| Taxes: | $2439.00 |
| Assessment Year: | 2024 |
| Occupancy: | Owner |
| Address: | 167 Huntridge Priv , Hunt Club - Windsor Park Village and Are, K1V 9J3, Ottawa |
| Postal Code: | K1V 9J3 |
| Province/State: | Ottawa |
| Directions/Cross Streets: | Mccarthy at Huntridge |
| Level/Floor | Room | Length(m) | Width(m) | Descriptions | |
| Room 1 | Main | Living Ro | 4.74 | 3.65 | Hardwood Floor |
| Room 2 | Main | Dining Ro | 3.25 | 2.13 | Hardwood Floor |
| Room 3 | Main | Kitchen | 3.73 | 2.43 | Backsplash |
| Room 4 | Second | Primary B | 4.57 | 3.58 | |
| Room 5 | Second | Bedroom | 1.87 | 1.62 | |
| Room 6 | Second | Bedroom 2 | 3.81 | 2.99 | |
| Room 7 | Second | Bedroom 3 | 3.12 | 2.74 | |
| Room 8 | Second | Bathroom | 1.21 | .91 | |
| Room 9 | Basement | Family Ro | 6.09 | 6.09 | |
| Room 10 | Basement | Bathroom | 2 Pc Bath |
| Washroom Type | No. of Pieces | Level |
| Washroom Type 1 | 4 | Second |
| Washroom Type 2 | 2 | Basement |
| Washroom Type 3 | 0 | |
| Washroom Type 4 | 0 | |
| Washroom Type 5 | 0 | |
| Washroom Type 6 | 4 | Second |
| Washroom Type 7 | 2 | Basement |
| Washroom Type 8 | 0 | |
| Washroom Type 9 | 0 | |
| Washroom Type 10 | 0 | |
| Washroom Type 11 | 4 | Second |
| Washroom Type 12 | 2 | Basement |
| Washroom Type 13 | 0 | |
| Washroom Type 14 | 0 | |
| Washroom Type 15 | 0 | |
| Washroom Type 16 | 4 | Second |
| Washroom Type 17 | 2 | Basement |
| Washroom Type 18 | 0 | |
| Washroom Type 19 | 0 | |
| Washroom Type 20 | 0 |
| Total Area: | 0.00 |
| Washrooms: | 2 |
| Heat Type: | Forced Air |
| Central Air Conditioning: | Central Air |
| Elevator Lift: | False |
$
%
Years
This calculator is for demonstration purposes only. Always consult a professional
financial advisor before making personal financial decisions.
| Although the information displayed is believed to be accurate, no warranties or representations are made of any kind. |
| RE/MAX HALLMARK REALTY GROUP |
|
|

Sean Kim
Broker
Dir:
416-998-1113
Bus:
905-270-2000
Fax:
905-270-0047
| Book Showing | Email a Friend |
Jump To:
At a Glance:
| Type: | Com - Condo Townhouse |
| Area: | Ottawa |
| Municipality: | Hunt Club - Windsor Park Village and Are |
| Neighbourhood: | 4803 - Hunt Club/Western Community |
| Style: | 2-Storey |
| Tax: | $2,439 |
| Maintenance Fee: | $668 |
| Beds: | 3 |
| Baths: | 2 |
| Fireplace: | N |
Locatin Map:
Payment Calculator:

