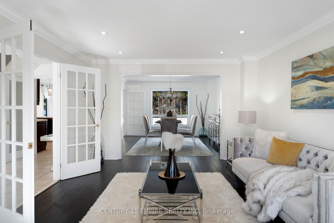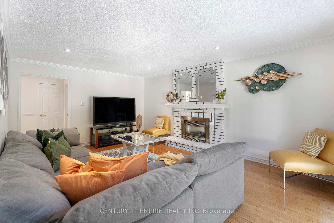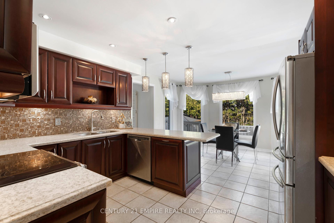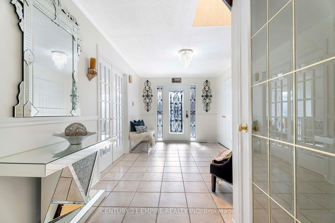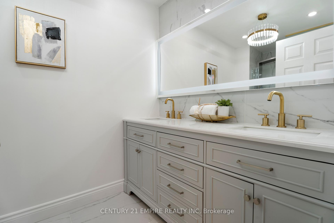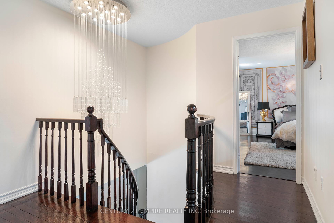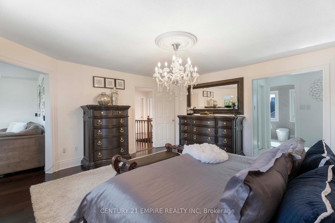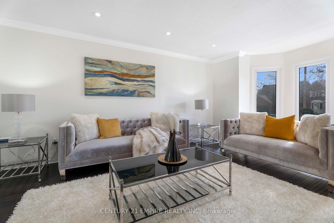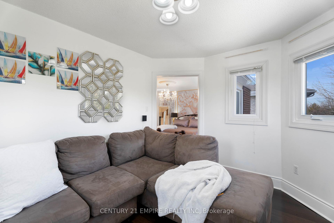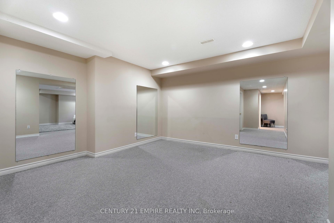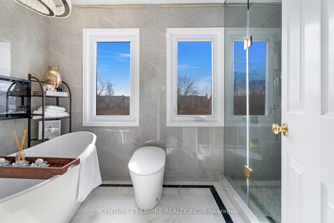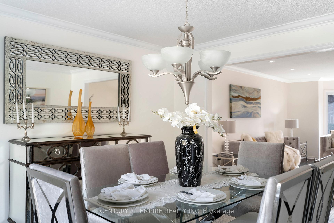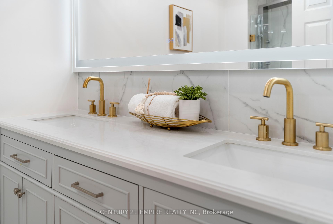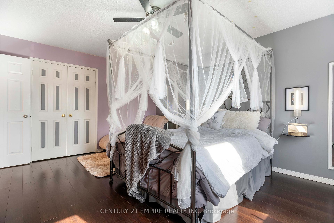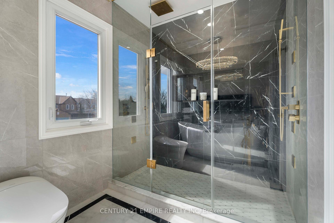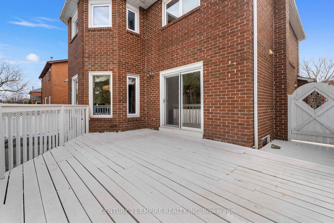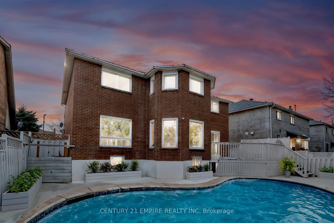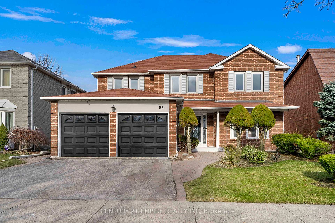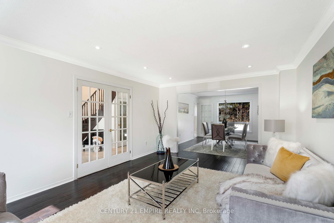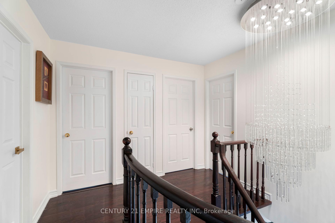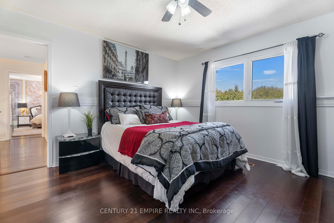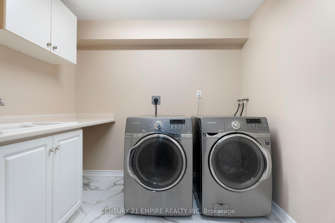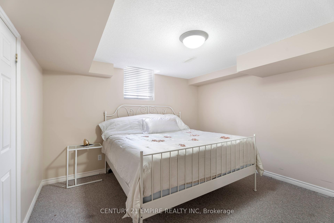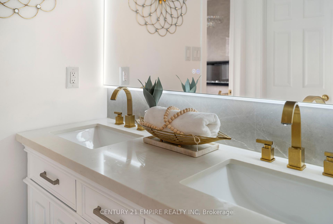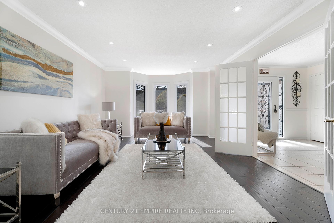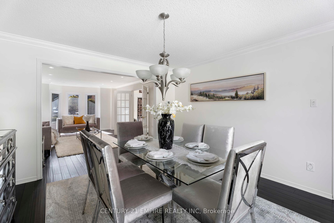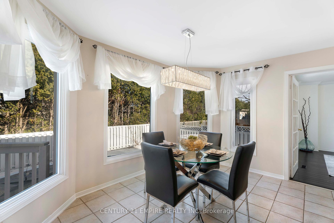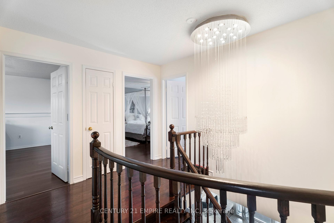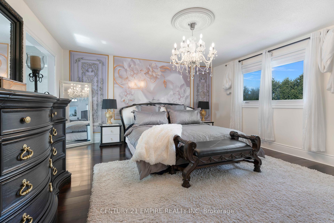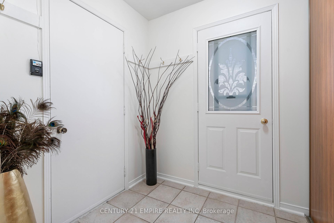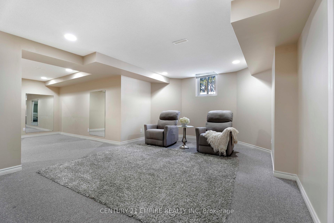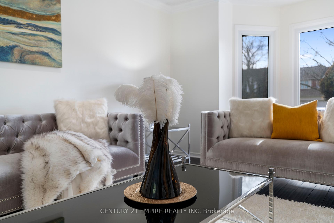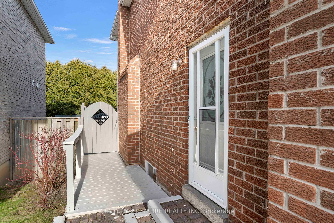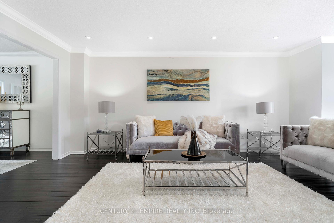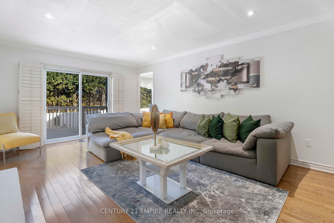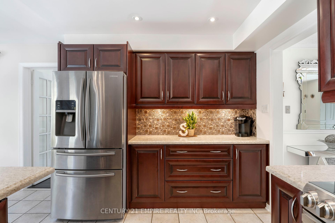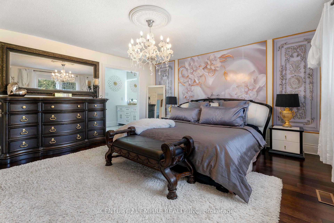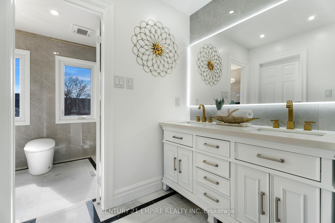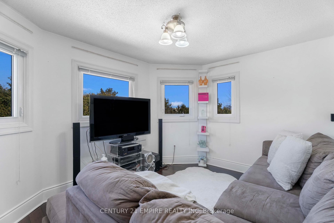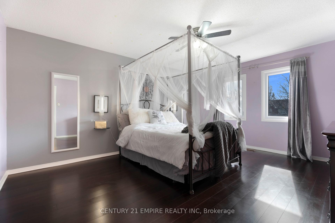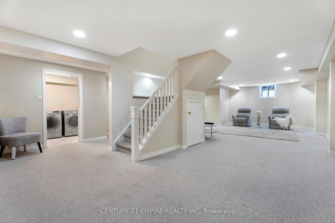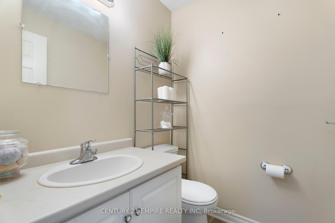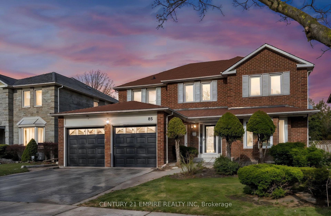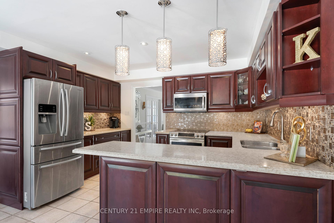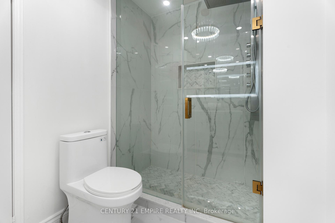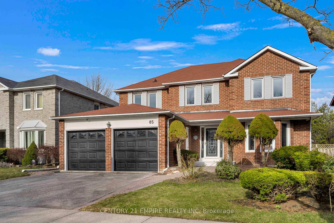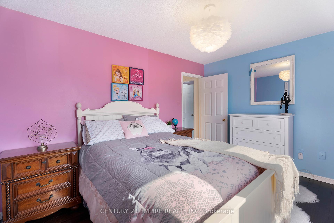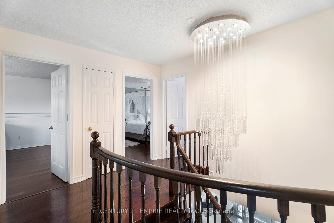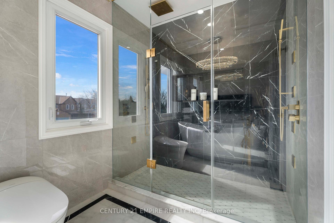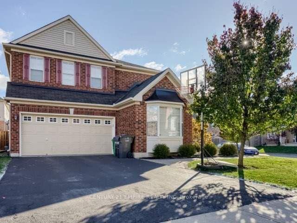$1,348,900
Available - For Sale
Listing ID: E12076101
85 Kearney Driv , Ajax, L1T 2V7, Durham
| Welcome to 85 Kearney Drive! This impressively stunning all brick home is located in the desirable Pickering Village. The primary bedroom features a luxurious renovated 5 piece spa like ensuite (2022) and is adjoined with a den - perfect as a home office, nursery, or private retreat or nursery suite. A large walk in closet completes the primary. In addition, there are 3 large bedrooms with built in closets and large windows. Hardwood Floors on Main and Second along with pot lights. The separate living and dining rooms with bay windows create the perfect setting for hosting guests, while the spacious family room, complete with a cozy gas fireplace and walkout to the deck. The huge kitchen with breakfast bar and plenty of cupboards and counter space is a chefs dream. This home is perfectly designed for entertaining, with a secluded resort style backyard with a in ground pool, deck and a gazebo. This home offers approximately 3,400 square feet of living space, plus a fully finished basement with one bedroom, recreation room and large windows. With over $50,000 in recent upgrades, a double car garage and offering convenient access to schools, mall, grocery, parks, transit and 5 min drive from the 401 and walking distance to top rated schools, this is the perfect family home. Don't miss out! |
| Price | $1,348,900 |
| Taxes: | $7634.00 |
| Occupancy: | Owner |
| Address: | 85 Kearney Driv , Ajax, L1T 2V7, Durham |
| Directions/Cross Streets: | Hwy 2/Linton |
| Rooms: | 10 |
| Rooms +: | 2 |
| Bedrooms: | 4 |
| Bedrooms +: | 1 |
| Family Room: | T |
| Basement: | Finished |
| Level/Floor | Room | Length(m) | Width(m) | Descriptions | |
| Room 1 | Ground | Family Ro | 5.79 | 3.96 | Hardwood Floor, Fireplace, W/O To Deck |
| Room 2 | Ground | Dining Ro | 4.27 | 3.96 | Broadloom, Large Window, Pot Lights |
| Room 3 | Ground | Living Ro | 6.09 | 3.96 | Broadloom, Bay Window, Pot Lights |
| Room 4 | Ground | Kitchen | 2.93 | 3.96 | Ceramic Floor, Bay Window, Pot Lights |
| Room 5 | Ground | Breakfast | 3.23 | 3.96 | Ceramic Floor, Eat-in Kitchen, Pot Lights |
| Room 6 | Second | Primary B | 4.75 | 4.75 | 4 Pc Ensuite, Walk-In Closet(s), Walk-In Closet(s) |
| Room 7 | Second | Study | 3.23 | 3.96 | Large Window, Hardwood Floor, Combined w/Primary |
| Room 8 | Second | Bedroom 2 | 3.96 | 3.96 | B/I Closet, Broadloom, Window |
| Room 9 | Second | Bedroom 3 | 4.88 | 3.96 | B/I Closet, Broadloom, Window |
| Room 10 | Second | Bedroom 4 | 3.05 | 3.96 | Closet, Window |
| Room 11 | Basement | Recreatio | 4.88 | 7.31 | Pot Lights, Window |
| Room 12 | Basement | Bedroom 5 | 3.89 | 3.76 | B/I Closet, Window |
| Washroom Type | No. of Pieces | Level |
| Washroom Type 1 | 2 | Ground |
| Washroom Type 2 | 4 | Basement |
| Washroom Type 3 | 4 | Second |
| Washroom Type 4 | 5 | Second |
| Washroom Type 5 | 0 | |
| Washroom Type 6 | 2 | Ground |
| Washroom Type 7 | 4 | Basement |
| Washroom Type 8 | 4 | Second |
| Washroom Type 9 | 5 | Second |
| Washroom Type 10 | 0 |
| Total Area: | 0.00 |
| Property Type: | Detached |
| Style: | 2-Storey |
| Exterior: | Brick |
| Garage Type: | Attached |
| (Parking/)Drive: | Private |
| Drive Parking Spaces: | 4 |
| Park #1 | |
| Parking Type: | Private |
| Park #2 | |
| Parking Type: | Private |
| Pool: | Inground |
| Other Structures: | Shed |
| Approximatly Square Footage: | 2500-3000 |
| CAC Included: | N |
| Water Included: | N |
| Cabel TV Included: | N |
| Common Elements Included: | N |
| Heat Included: | N |
| Parking Included: | N |
| Condo Tax Included: | N |
| Building Insurance Included: | N |
| Fireplace/Stove: | Y |
| Heat Type: | Forced Air |
| Central Air Conditioning: | Central Air |
| Central Vac: | Y |
| Laundry Level: | Syste |
| Ensuite Laundry: | F |
| Sewers: | Sewer |
| Utilities-Cable: | Y |
| Utilities-Hydro: | Y |
$
%
Years
This calculator is for demonstration purposes only. Always consult a professional
financial advisor before making personal financial decisions.
| Although the information displayed is believed to be accurate, no warranties or representations are made of any kind. |
| CENTURY 21 EMPIRE REALTY INC |
|
|

Sean Kim
Broker
Dir:
416-998-1113
Bus:
905-270-2000
Fax:
905-270-0047
| Book Showing | Email a Friend |
Jump To:
At a Glance:
| Type: | Freehold - Detached |
| Area: | Durham |
| Municipality: | Ajax |
| Neighbourhood: | Central West |
| Style: | 2-Storey |
| Tax: | $7,634 |
| Beds: | 4+1 |
| Baths: | 4 |
| Fireplace: | Y |
| Pool: | Inground |
Locatin Map:
Payment Calculator:

