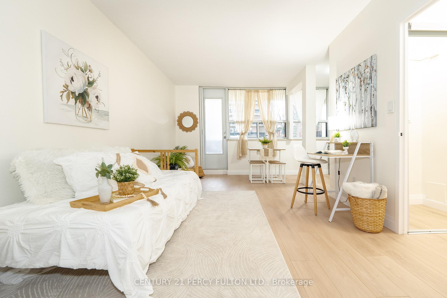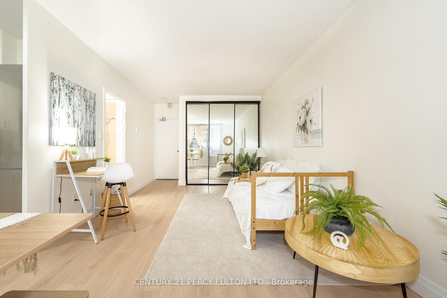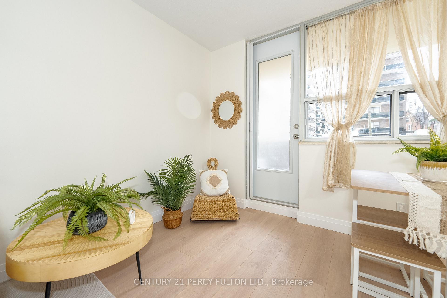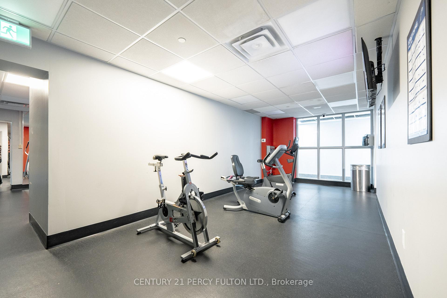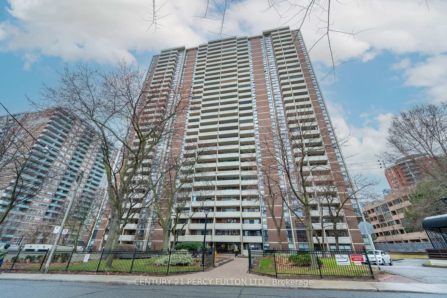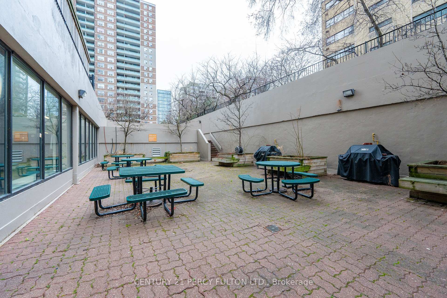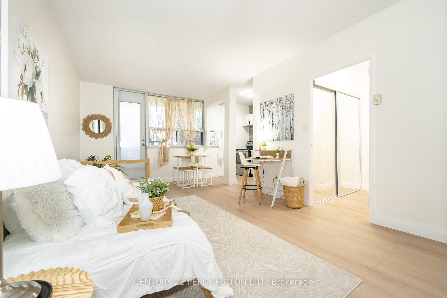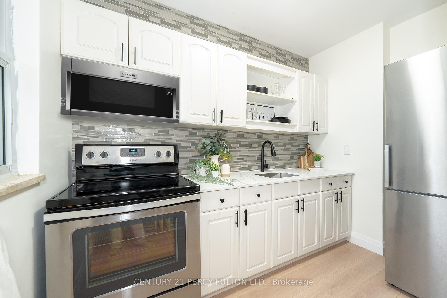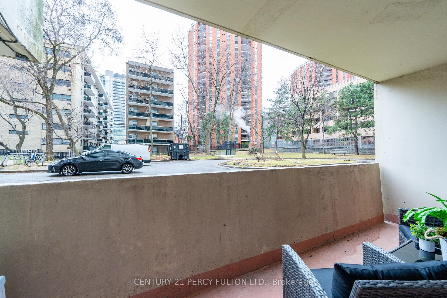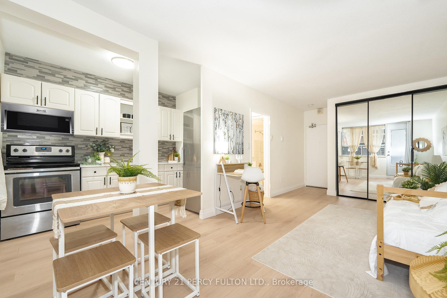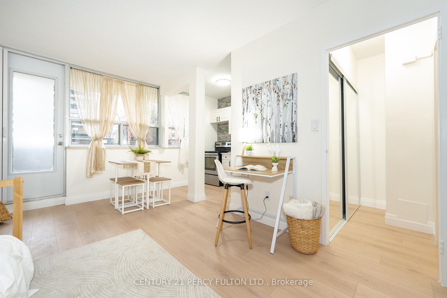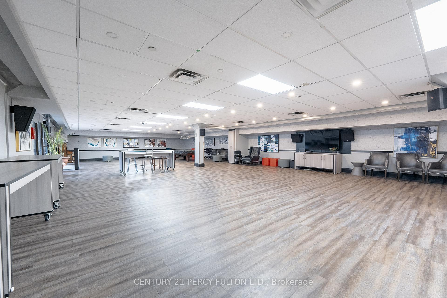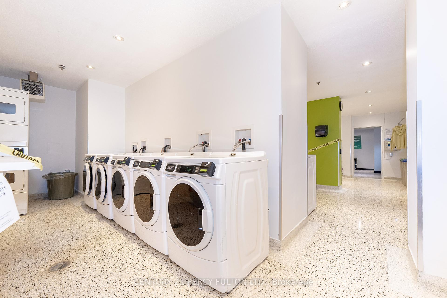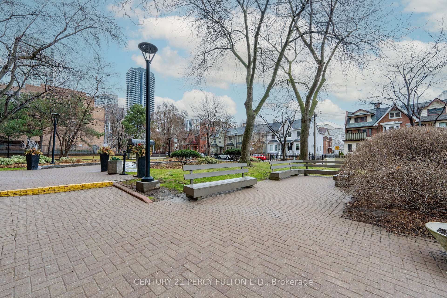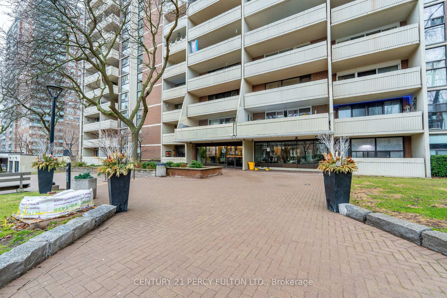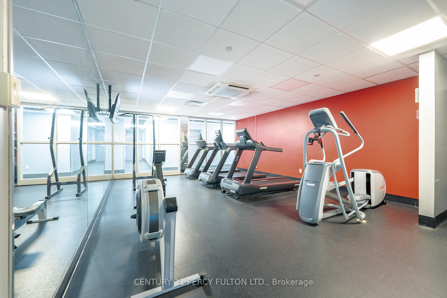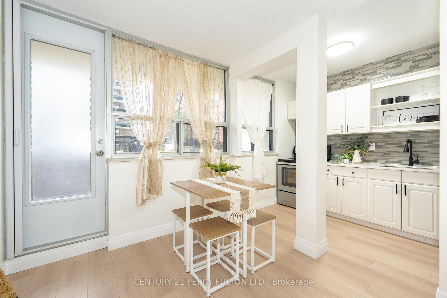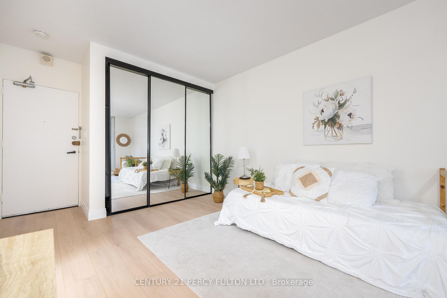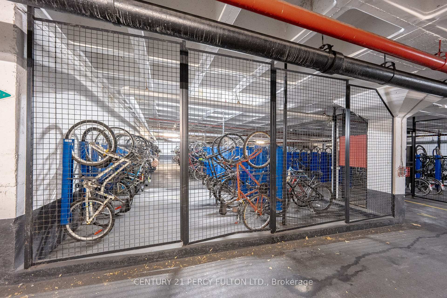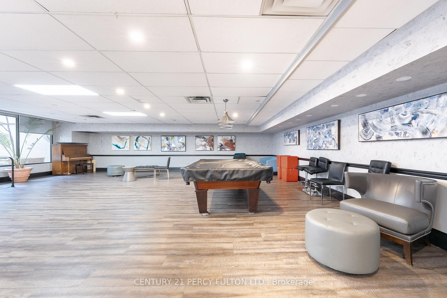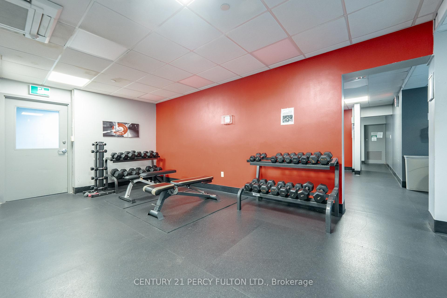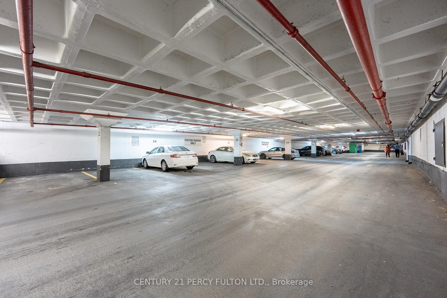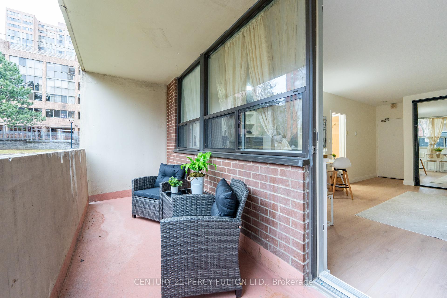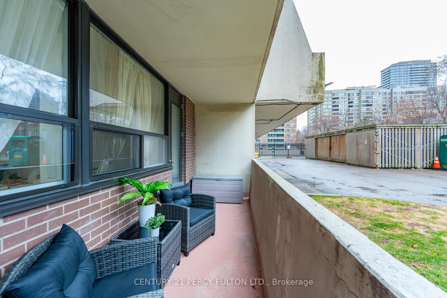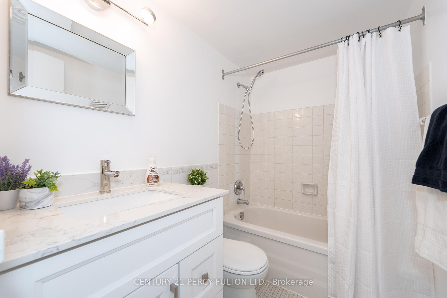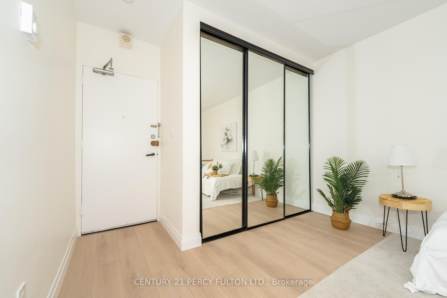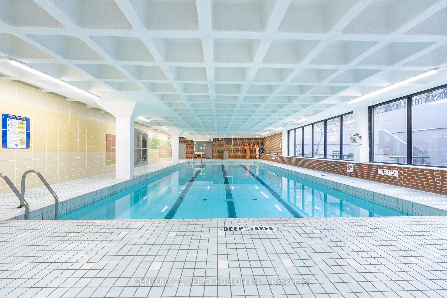$400,000
Available - For Sale
Listing ID: C12076340
40 Homewood Aven , Toronto, M4Y 2K2, Toronto
| This incredible studio condo is centrally located in one of the hottest areas of Cabbage Town. This main floor unit showcases beautiful luxury laminate flooring throughout, upgraded cabinets with gorgeous white marbled quartz counters, stainless steel appliances and large windows. Two huge storage closets both with mirrored doors and a lovely full bathroom. The living room features a walk out to the large balcony where you can sit and enjoy your new unit. Let's not forget the additional storage unit for all your larger items and extremely low maintenance fees that include heat, hydro, water, building insurance and internet. The building offers parking spot rental through property management (6'2 clearance for underground), and amenities such as an indoor pool, outdoor terrace with BBQ's, Gym, Party Room, Library, Laundry Room, Bike Storage and a guest suite available to rent for a reasonable rate. Perfect for a single, couple or student. |
| Price | $400,000 |
| Taxes: | $1481.00 |
| Assessment Year: | 2024 |
| Occupancy: | Vacant |
| Address: | 40 Homewood Aven , Toronto, M4Y 2K2, Toronto |
| Postal Code: | M4Y 2K2 |
| Province/State: | Toronto |
| Directions/Cross Streets: | Homewood Ave and Wellesley Ave E |
| Level/Floor | Room | Length(m) | Width(m) | Descriptions | |
| Room 1 | Main | Living Ro | 6.4 | 3.2 | Large Closet, Laminate, W/O To Balcony |
| Room 2 | Main | Kitchen | 2.77 | 1.92 | Quartz Counter, Stainless Steel Appl, Large Window |
| Room 3 | Main | Mud Room | 1.34 | 1.56 | Mirrored Closet, Laminate, Combined w/Br |
| Room 4 | Main | Bathroom | 2.29 | 1.52 | 4 Pc Bath |
| Washroom Type | No. of Pieces | Level |
| Washroom Type 1 | 4 | Main |
| Washroom Type 2 | 0 | |
| Washroom Type 3 | 0 | |
| Washroom Type 4 | 0 | |
| Washroom Type 5 | 0 |
| Total Area: | 0.00 |
| Sprinklers: | Conc |
| Washrooms: | 1 |
| Heat Type: | Radiant |
| Central Air Conditioning: | None |
$
%
Years
This calculator is for demonstration purposes only. Always consult a professional
financial advisor before making personal financial decisions.
| Although the information displayed is believed to be accurate, no warranties or representations are made of any kind. |
| CENTURY 21 PERCY FULTON LTD. |
|
|

Sean Kim
Broker
Dir:
416-998-1113
Bus:
905-270-2000
Fax:
905-270-0047
| Book Showing | Email a Friend |
Jump To:
At a Glance:
| Type: | Com - Condo Apartment |
| Area: | Toronto |
| Municipality: | Toronto C08 |
| Neighbourhood: | Cabbagetown-South St. James Town |
| Style: | 1 Storey/Apt |
| Tax: | $1,481 |
| Maintenance Fee: | $396.22 |
| Baths: | 1 |
| Fireplace: | N |
Locatin Map:
Payment Calculator:

