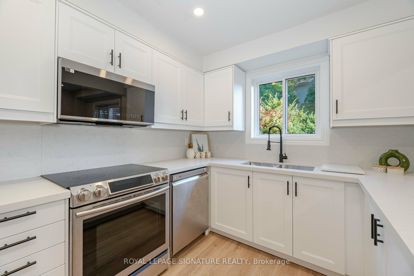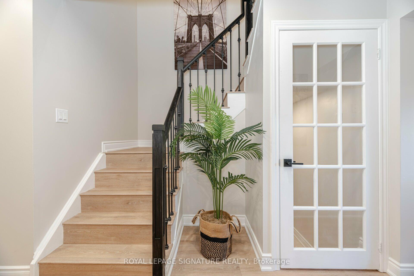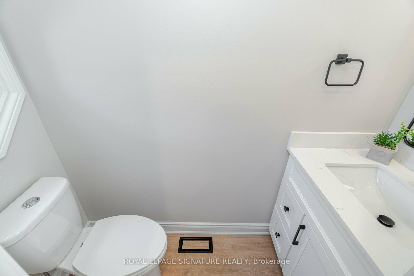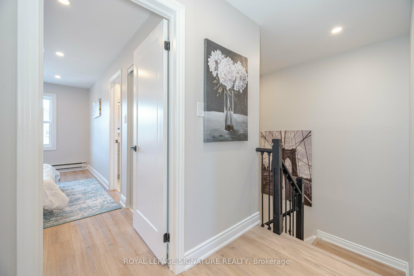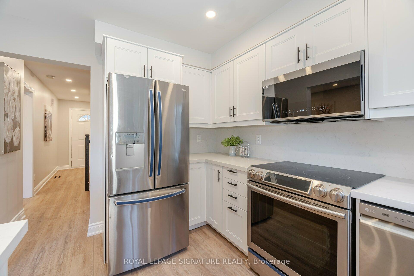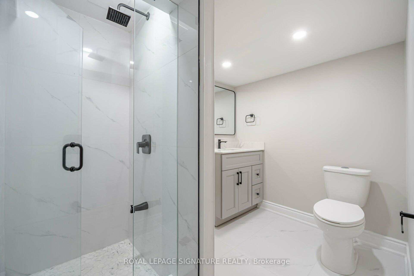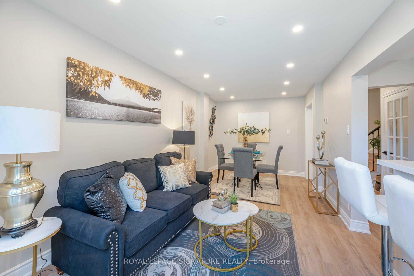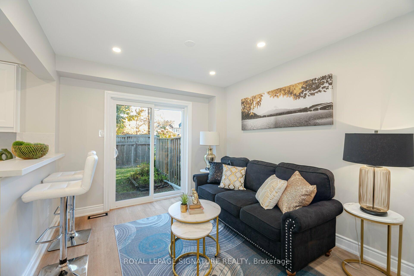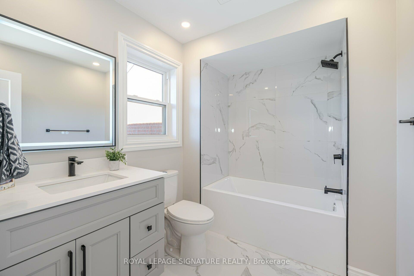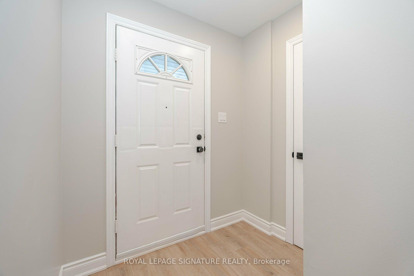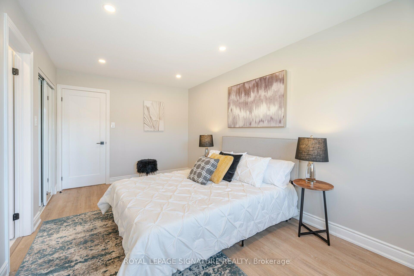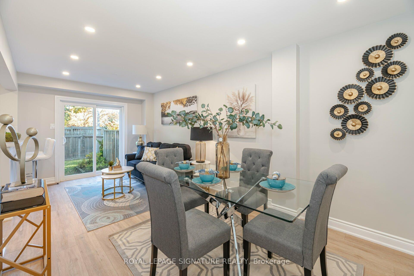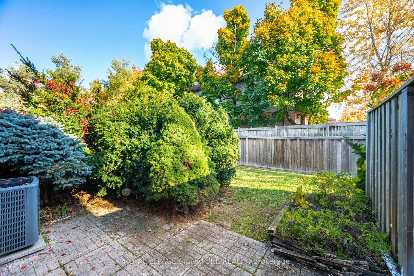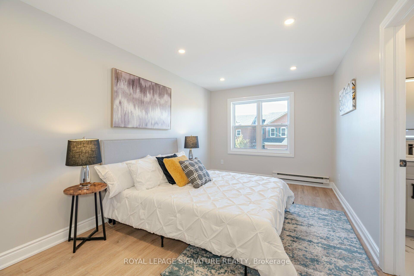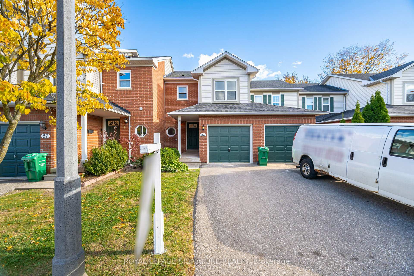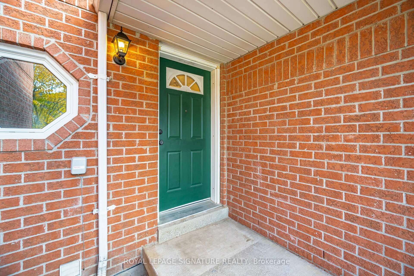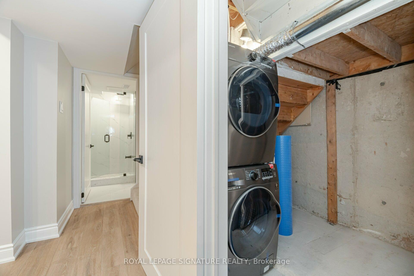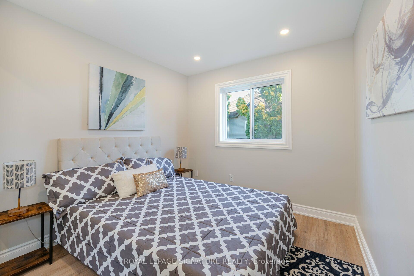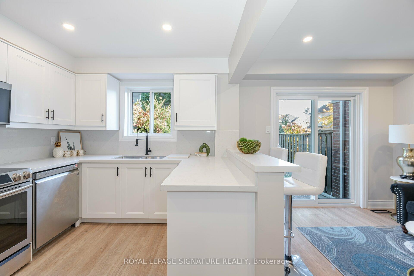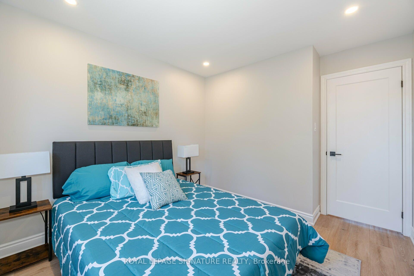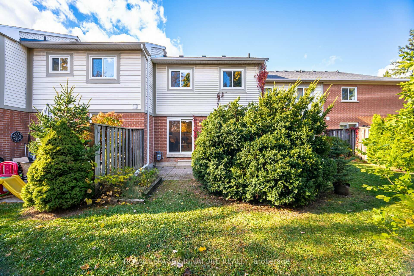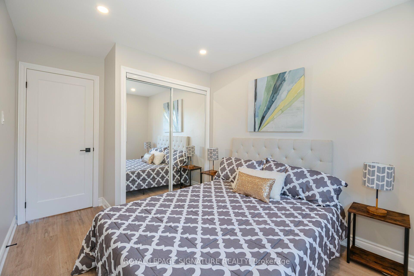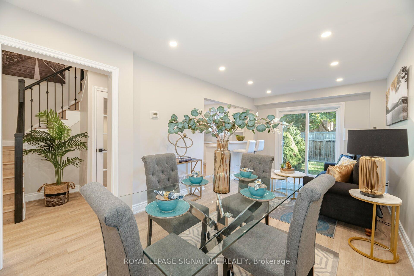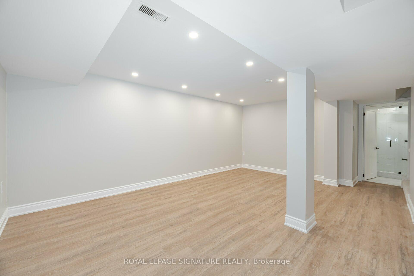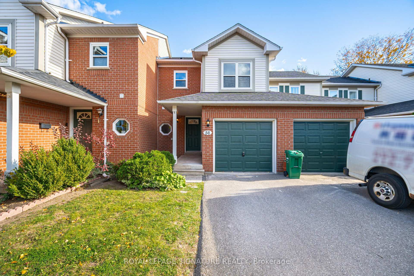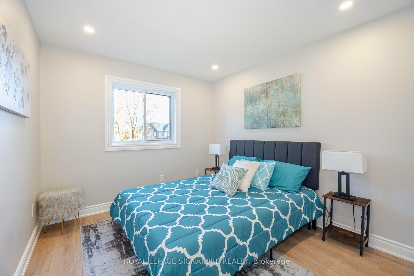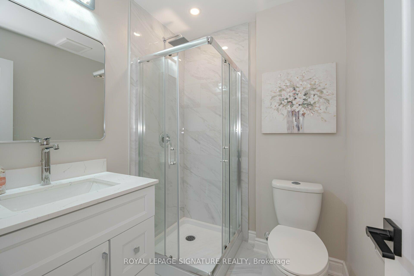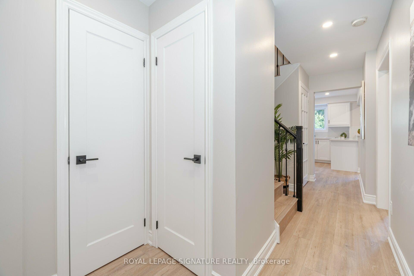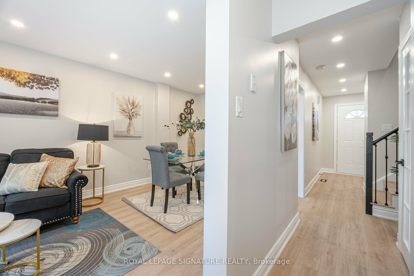$788,000
Available - For Sale
Listing ID: W12075996
5659 Glen Erin Driv , Mississauga, L5M 5P2, Peel
| Luxury Living In Central Erin Mills Fully Renovated 3-Bed, 4-Bath Beauty! Welcome To This Stunning, Fully Renovated Home In The Highly Sought-After Central Erin Mills Community! Featuring 3 Spacious Bedrooms And 4 Beautifully Finished Bathrooms, This Home Blends Modern Design With Everyday Functionality. Step Into A Custom-Designed White Kitchen Complete With Quartz Countertops, A Gorgeous Backsplash, Stainless Steel Appliances, And Plenty Of Storage. The Open-Concept Living And Dining Areas Are Filled With Natural Light And Enhanced By Pot Lights, With A Seamless Walkout To A Lush, Private BackyardPerfect For Entertaining Or Relaxing. Upstairs, Youll Find Two Full Bathrooms Including A Serene Primary Suite With A 4-Piece Ensuite And Generous Closet Space. The Finished Basement Offers Even More Room To Enjoy, With A Versatile Rec Space And A Sleek 3-Piece BathIdeal For Guests, A Home Office, Or Movie Nights. With A Large Single-Car Garage And Nothing Left To Do But Move In, his Home Checks All The Boxes. Dont Miss Your Chance To Live In One Of Mississaugas Most Desirable Neighborhoods! |
| Price | $788,000 |
| Taxes: | $3691.90 |
| Occupancy: | Vacant |
| Address: | 5659 Glen Erin Driv , Mississauga, L5M 5P2, Peel |
| Postal Code: | L5M 5P2 |
| Province/State: | Peel |
| Directions/Cross Streets: | Glen Erin /Thomas |
| Level/Floor | Room | Length(m) | Width(m) | Descriptions | |
| Room 1 | Main | Living Ro | 5.8 | 2.82 | Vinyl Floor, Combined w/Dining, Pot Lights |
| Room 2 | Main | Dining Ro | 5.8 | 2.82 | Vinyl Floor, Combined w/Living, W/O To Yard |
| Room 3 | Main | Kitchen | 3.43 | 3.03 | Vinyl Floor, Stainless Steel Appl, Pot Lights |
| Room 4 | Main | Foyer | 5.23 | 1.98 | Vinyl Floor, Closet, Pot Lights |
| Room 5 | Second | Primary B | 4.99 | 2.93 | Vinyl Floor, 4 Pc Ensuite, Mirrored Closet |
| Room 6 | Second | Bedroom 2 | 3.71 | 2.93 | Vinyl Floor, Separate Room, Window |
| Room 7 | Second | Bedroom 3 | 3.61 | 2.75 | Vinyl Floor, Mirrored Closet, Window |
| Room 8 | Basement | Recreatio | 6.36 | 3.85 | Vinyl Floor, Pot Lights, Open Concept |
| Washroom Type | No. of Pieces | Level |
| Washroom Type 1 | 2 | Main |
| Washroom Type 2 | 4 | Second |
| Washroom Type 3 | 3 | Second |
| Washroom Type 4 | 3 | Basement |
| Washroom Type 5 | 0 | |
| Washroom Type 6 | 2 | Main |
| Washroom Type 7 | 4 | Second |
| Washroom Type 8 | 3 | Second |
| Washroom Type 9 | 3 | Basement |
| Washroom Type 10 | 0 |
| Total Area: | 0.00 |
| Washrooms: | 4 |
| Heat Type: | Forced Air |
| Central Air Conditioning: | Central Air |
$
%
Years
This calculator is for demonstration purposes only. Always consult a professional
financial advisor before making personal financial decisions.
| Although the information displayed is believed to be accurate, no warranties or representations are made of any kind. |
| ROYAL LEPAGE SIGNATURE REALTY |
|
|

Sean Kim
Broker
Dir:
416-998-1113
Bus:
905-270-2000
Fax:
905-270-0047
| Virtual Tour | Book Showing | Email a Friend |
Jump To:
At a Glance:
| Type: | Com - Condo Townhouse |
| Area: | Peel |
| Municipality: | Mississauga |
| Neighbourhood: | Central Erin Mills |
| Style: | 2-Storey |
| Tax: | $3,691.9 |
| Maintenance Fee: | $400.78 |
| Beds: | 3+1 |
| Baths: | 4 |
| Fireplace: | N |
Locatin Map:
Payment Calculator:

