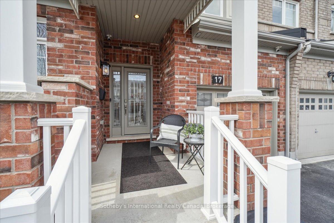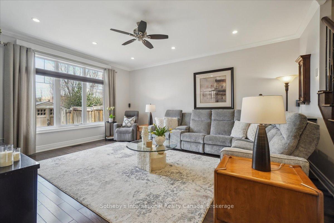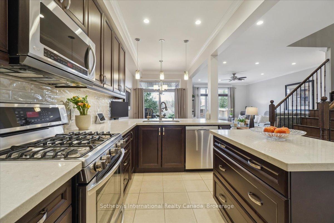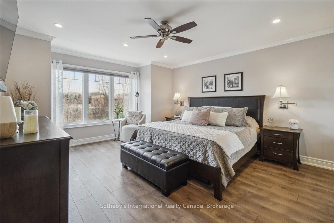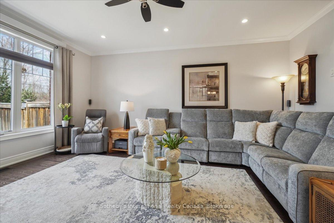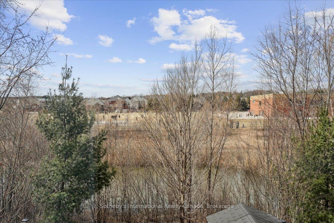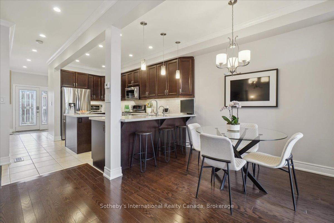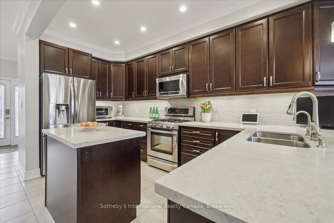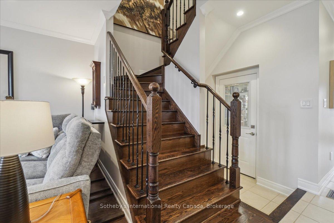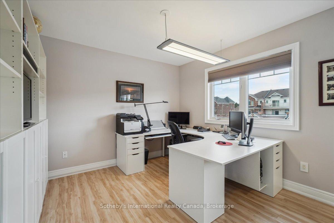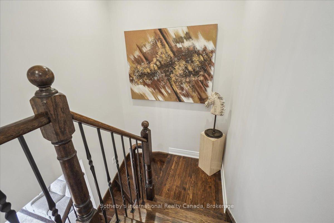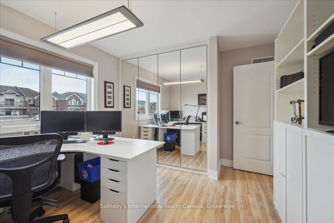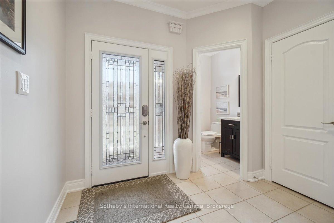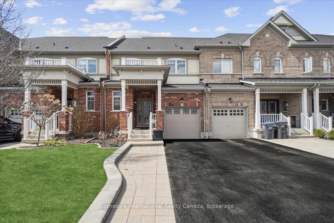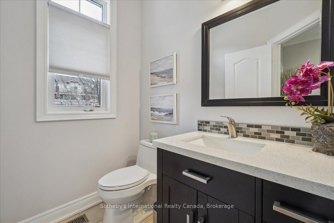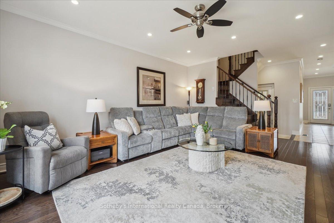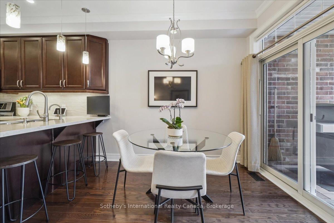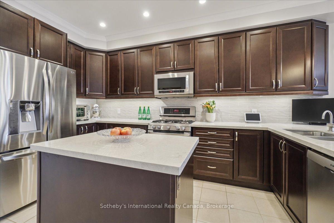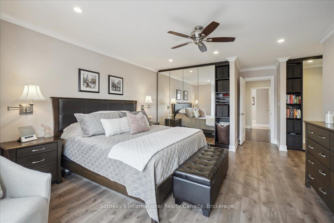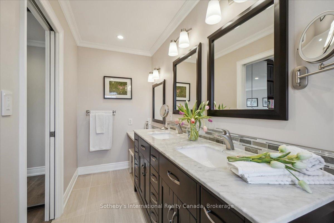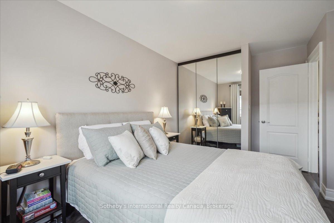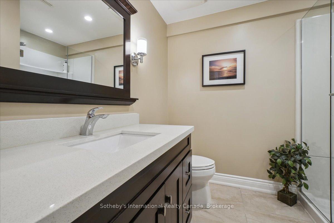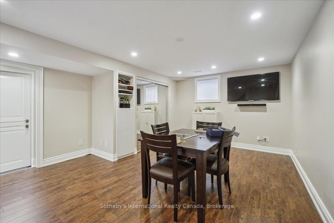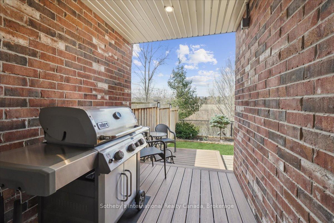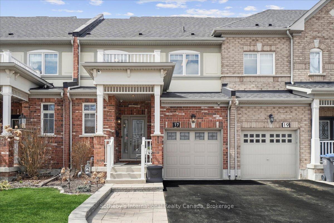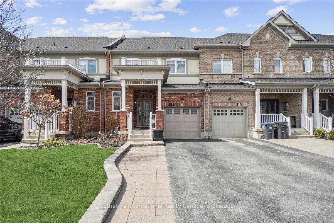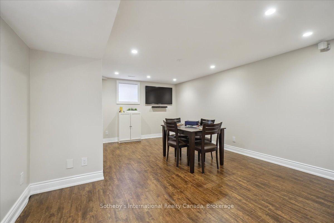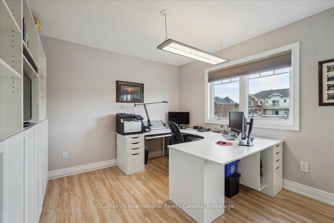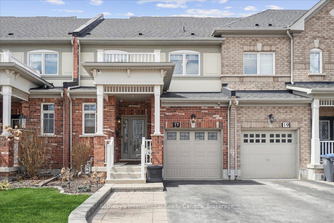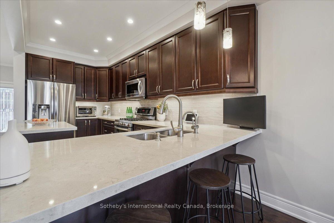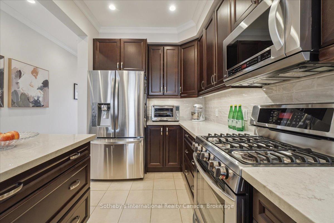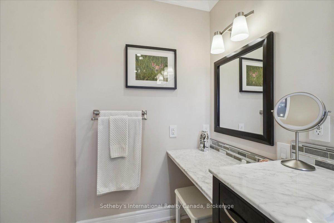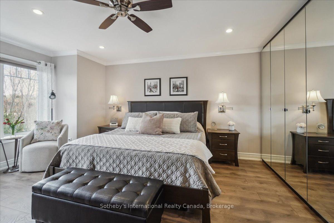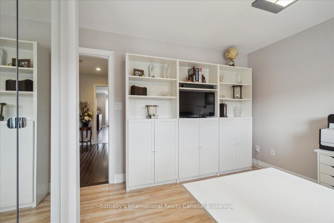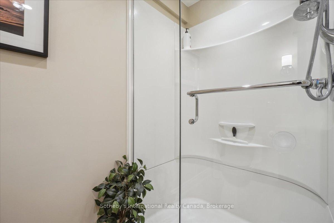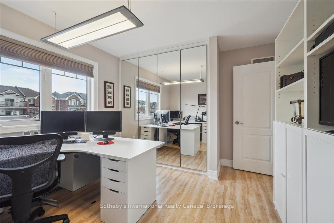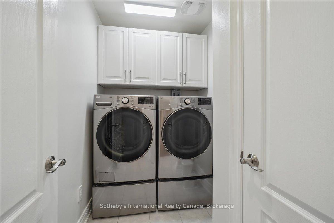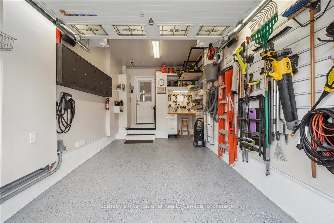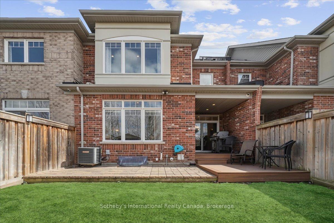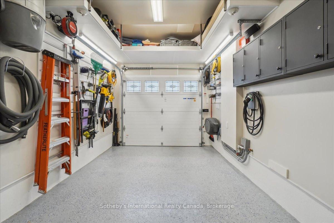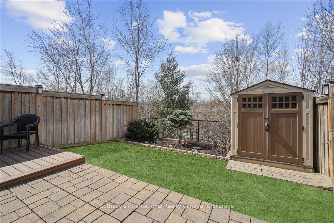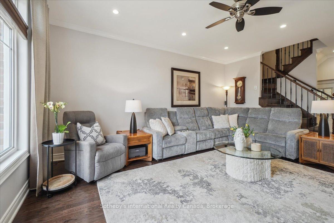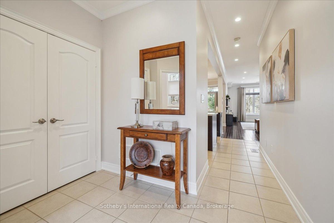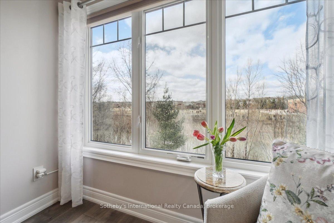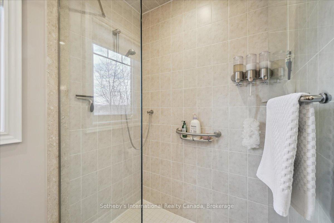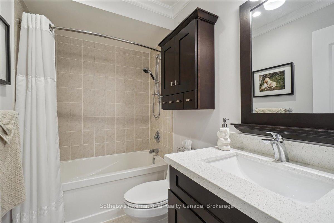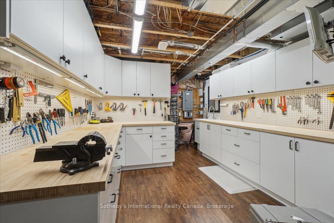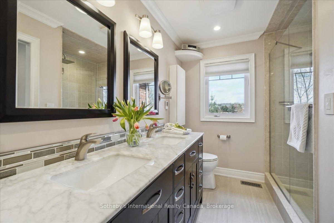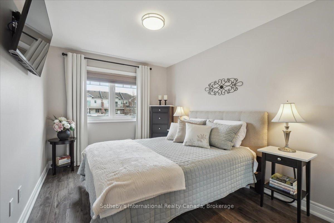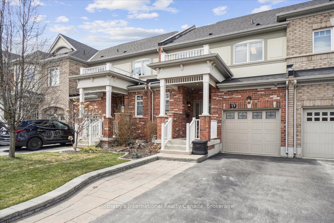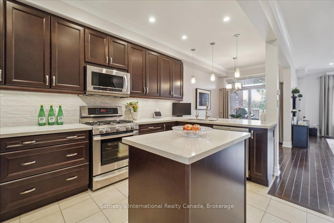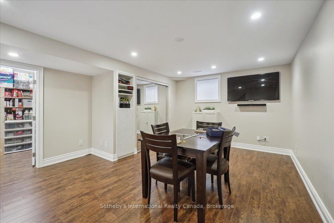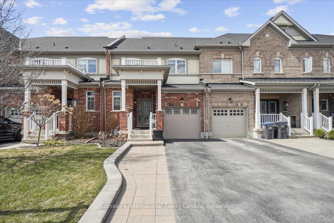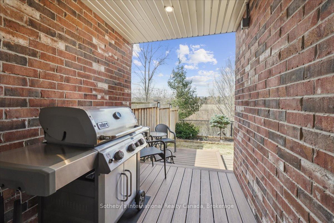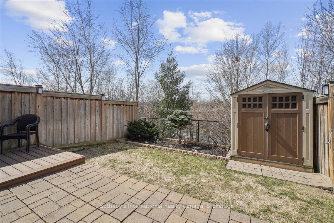$899,000
Available - For Sale
Listing ID: W12075422
17 McCardy Cour , Caledon, L7C 3X1, Peel
| WOW! Welcome to this stunning freehold 3-bedroom townhome in Caledon East-a true gem tucked near the community center, town hall, schools, parks, scenic trails. Lovingly maintained, this move-in-ready home blends comfort & elegance w/thoughtful upgrades thru-out. It's better than a new build! Chock full of goodies, upgrades galore & everything already done for you. Step into a generous foyer w/high ceilings & rich, gleaming hardwood floors. Hardwood staircase, accented w/elegant wrought iron spindles, makes a striking impression. Crown molding, stylish light fixtures, & custom-fitted, mirrored, lit closets showcase the care & attention given to every detail. Not a penny was spared when it came to organizing every inch of this home. The upgraded kit. is a chefs dream w/raised-panel cabinetry, pull-out drawers, filtered hot/cold water tap, designer b/splash, & breakfast bar. Pot lights & feature lighting, incl. evening auto-sensors on staircase, add ambiance & functionality. Attractive motorized shades provide effortless light control/privacy. Spacious family room is filled w/natural light & ravine views. Walkout to a composite deck w/a covered porch ideal for BBQing year-round & a tranquil backyard, perfect for entertaining, bird watching, or quiet evenings. A sprinkler system & landscaped front/back gardens. Upstairs NO carpet & three spacious & sunny bedrooms incl. luxurious primary suite w/custom-organized, mirrored lit closets & spa-inspired ensuite w/heated floors, dual sinks, glass shower & makeup vanity. Custom 2nd floor laundry!! Fin. basement w/modern 3-piece bath, versatile rec room for media, office, or play area. Garage & basement workshop? Let's just say you will be the envy of your friends...magazine-worthy, brilliantly organized, & very pleasing to the eye. This approx. 1685 sq ft. townhome offers unmatched value, quality & must be seen to be fully appreciated! Don't miss your chance to own one of Caledon Easts finest T/H. Schedule your viewing today! |
| Price | $899,000 |
| Taxes: | $4216.00 |
| Assessment Year: | 2024 |
| Occupancy: | Owner |
| Address: | 17 McCardy Cour , Caledon, L7C 3X1, Peel |
| Directions/Cross Streets: | Old Church Rd/Atchinson Dr |
| Rooms: | 8 |
| Bedrooms: | 3 |
| Bedrooms +: | 0 |
| Family Room: | F |
| Basement: | Finished |
| Level/Floor | Room | Length(m) | Width(m) | Descriptions | |
| Room 1 | Ground | Foyer | 1.83 | 1.52 | |
| Room 2 | Ground | Powder Ro | .91 | 1.07 | |
| Room 3 | Ground | Kitchen | 2.44 | 4.34 | |
| Room 4 | Ground | Breakfast | 3.05 | 2.44 | |
| Room 5 | Ground | Family Ro | 5.31 | 4.27 | |
| Room 6 | Second | Primary B | 4.73 | 4.17 | |
| Room 7 | Second | Bedroom 2 | 3.71 | 2.89 | |
| Room 8 | Second | Bedroom 3 | 3.05 | 3.23 | |
| Room 9 | Second | Laundry | 1.37 | 1.7 | |
| Room 10 | Second | Bathroom | 2.54 | 1.17 | 4 Pc Ensuite |
| Room 11 | Second | Bathroom | 2.13 | 1.29 | 4 Pc Bath |
| Room 12 | Basement | Recreatio | 5.32 | 4.17 | |
| Room 13 | Basement | Workshop | 3.53 | 3.23 | |
| Room 14 | Basement | Bathroom | 1.22 | 1.38 |
| Washroom Type | No. of Pieces | Level |
| Washroom Type 1 | 4 | |
| Washroom Type 2 | 3 | |
| Washroom Type 3 | 2 | |
| Washroom Type 4 | 0 | |
| Washroom Type 5 | 0 | |
| Washroom Type 6 | 4 | |
| Washroom Type 7 | 3 | |
| Washroom Type 8 | 2 | |
| Washroom Type 9 | 0 | |
| Washroom Type 10 | 0 |
| Total Area: | 0.00 |
| Approximatly Age: | 6-15 |
| Property Type: | Att/Row/Townhouse |
| Style: | 2-Storey |
| Exterior: | Brick |
| Garage Type: | Attached |
| (Parking/)Drive: | Private |
| Drive Parking Spaces: | 2 |
| Park #1 | |
| Parking Type: | Private |
| Park #2 | |
| Parking Type: | Private |
| Pool: | None |
| Other Structures: | Shed |
| Approximatly Age: | 6-15 |
| Approximatly Square Footage: | 1500-2000 |
| Property Features: | Library, Ravine |
| CAC Included: | N |
| Water Included: | N |
| Cabel TV Included: | N |
| Common Elements Included: | N |
| Heat Included: | N |
| Parking Included: | N |
| Condo Tax Included: | N |
| Building Insurance Included: | N |
| Fireplace/Stove: | N |
| Heat Type: | Forced Air |
| Central Air Conditioning: | Central Air |
| Central Vac: | N |
| Laundry Level: | Syste |
| Ensuite Laundry: | F |
| Sewers: | Sewer |
$
%
Years
This calculator is for demonstration purposes only. Always consult a professional
financial advisor before making personal financial decisions.
| Although the information displayed is believed to be accurate, no warranties or representations are made of any kind. |
| Sotheby's International Realty Canada, Brokerage |
|
|

Sean Kim
Broker
Dir:
416-998-1113
Bus:
905-270-2000
Fax:
905-270-0047
| Book Showing | Email a Friend |
Jump To:
At a Glance:
| Type: | Freehold - Att/Row/Townhouse |
| Area: | Peel |
| Municipality: | Caledon |
| Neighbourhood: | Caledon East |
| Style: | 2-Storey |
| Approximate Age: | 6-15 |
| Tax: | $4,216 |
| Beds: | 3 |
| Baths: | 4 |
| Fireplace: | N |
| Pool: | None |
Locatin Map:
Payment Calculator:

