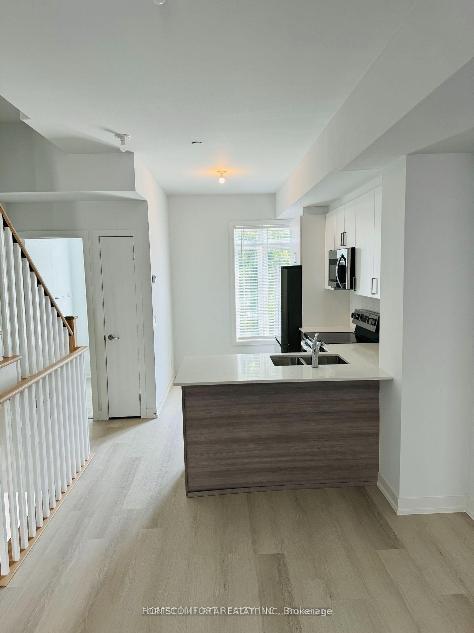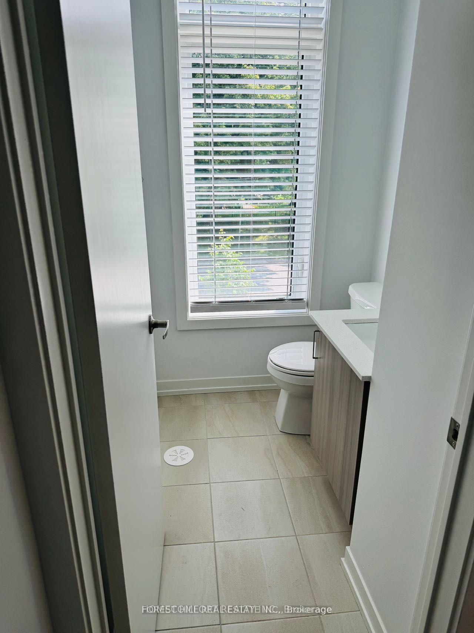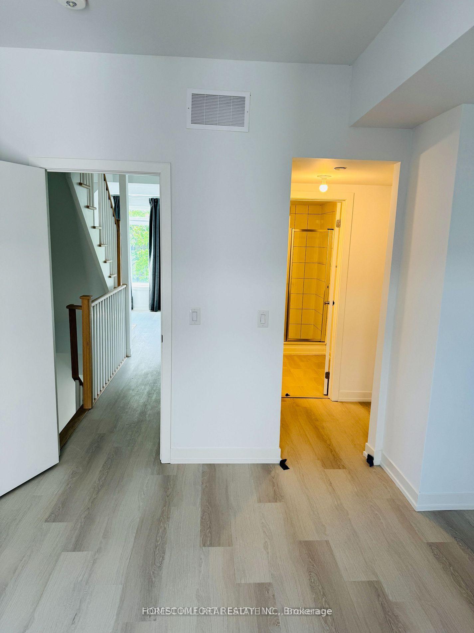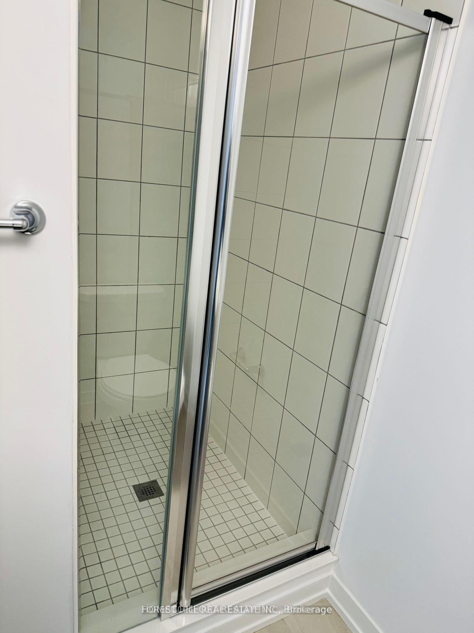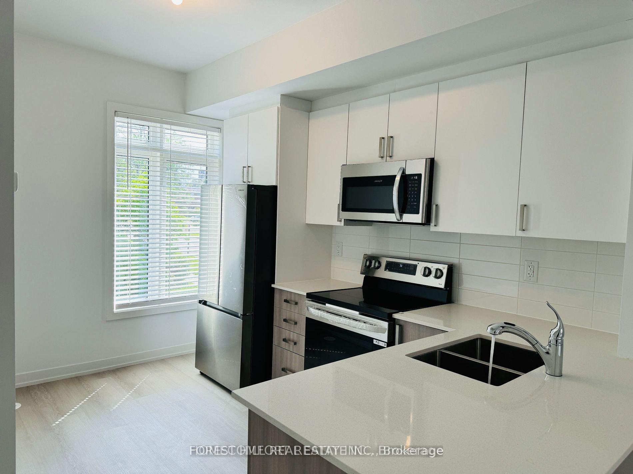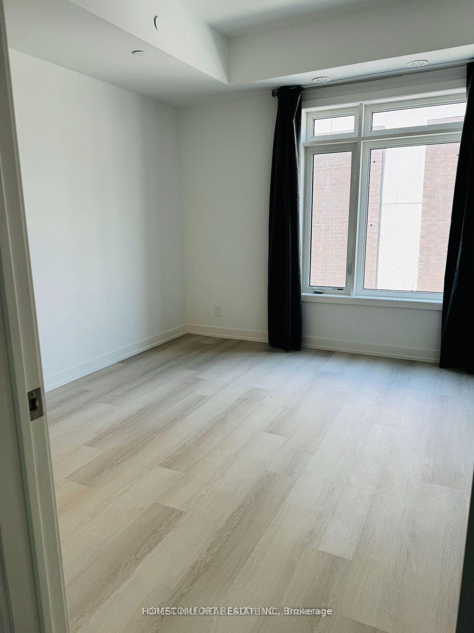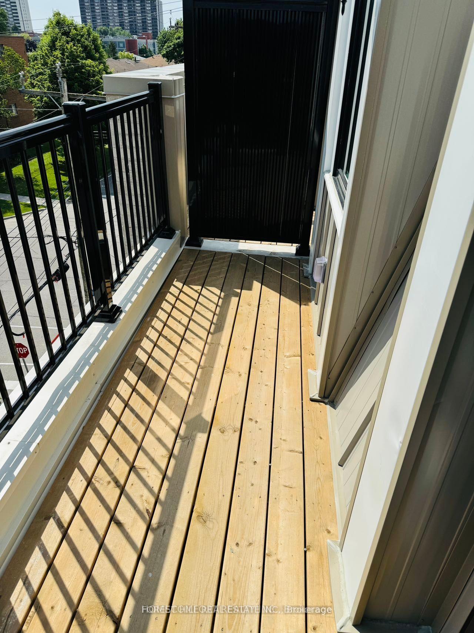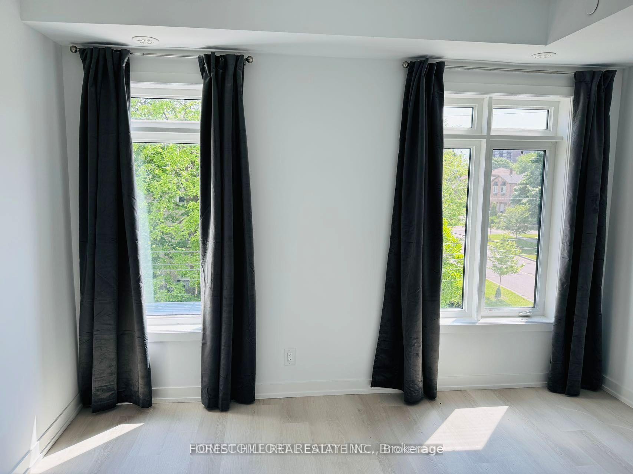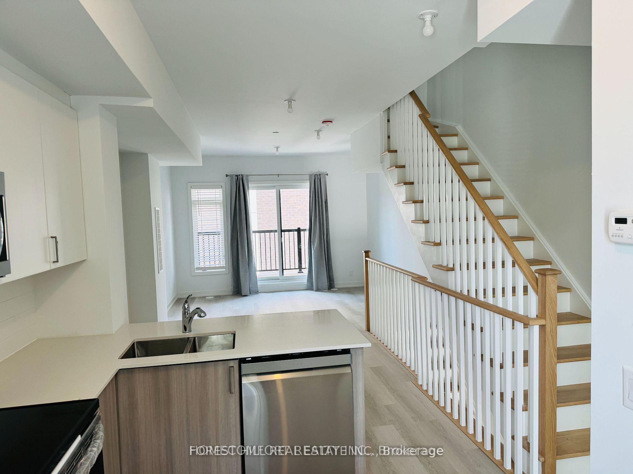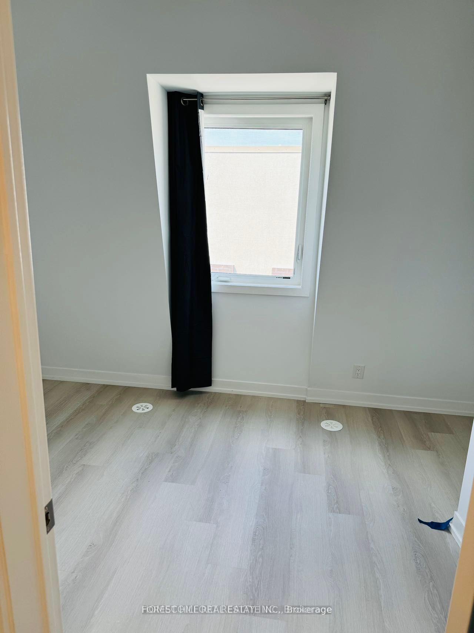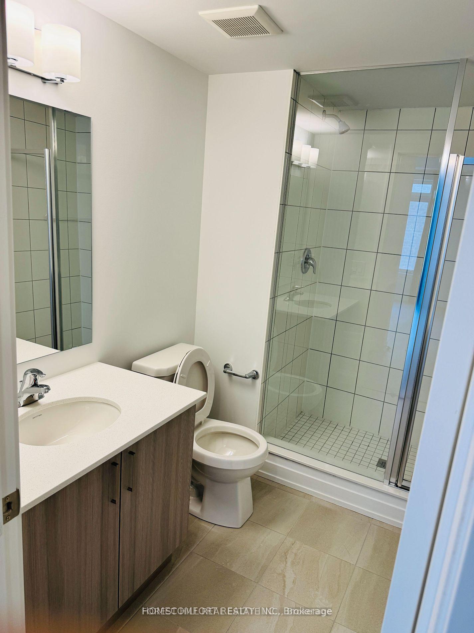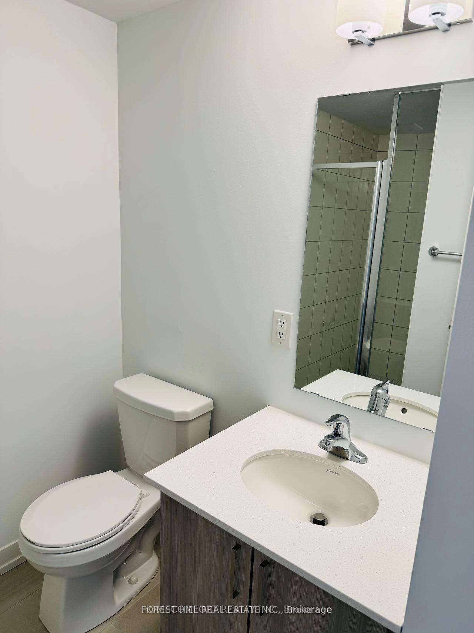$1,100,000
Available - For Sale
Listing ID: C12076348
64A Tisdale Aven , Toronto, M4A 1C5, Toronto
| A Brand New, 4-Story Stunning, Sunlit Modern Townhouse Above Ground & Across From Bartley Park (Directions/Cross Roads: Eglinton/Victoria Park/O'Connor). Featuring 3 Bedrooms, 1 Office (It Can Be The 4th Bedroom), 3 Baths, Plus A Ground Floor Den (It Can Be An Office Or An Extra Single Bedroom With Window). 9' Smooth Ceilings & Laminate Flooring Throught, Natural Oak Staircases, Open Concept Modern Kitchen w/Stainless Steel Appliances/Built-In Microwave/Quartz Countertops Throughout, Private Ground Floor Garage And Direct Access To Home, Two Balconies, And Much More. Minutes Step to Eglinton Crosstown, LRT (Will Run In This Year), And The Coming Soon Revitalized Golden Mile Shopping District. Super Convenient With Value Village, Joe Fresh, No-Frills, Walmart, Canadian Tire, Bestbuy, Eglinton Square Mall and Costco Minutes Away. Minutes Drive To DVP & Hwy 404. A Must See! |
| Price | $1,100,000 |
| Taxes: | $0.00 |
| Occupancy: | Vacant |
| Address: | 64A Tisdale Aven , Toronto, M4A 1C5, Toronto |
| Directions/Cross Streets: | Eglinton/O'Connor/Victoria Park |
| Rooms: | 7 |
| Rooms +: | 1 |
| Bedrooms: | 3 |
| Bedrooms +: | 1 |
| Family Room: | F |
| Basement: | None |
| Washroom Type | No. of Pieces | Level |
| Washroom Type 1 | 2 | Main |
| Washroom Type 2 | 4 | Second |
| Washroom Type 3 | 3 | Third |
| Washroom Type 4 | 0 | |
| Washroom Type 5 | 0 |
| Total Area: | 0.00 |
| Approximatly Age: | New |
| Property Type: | Att/Row/Townhouse |
| Style: | 3-Storey |
| Exterior: | Brick, Metal/Steel Sidi |
| Garage Type: | Built-In |
| (Parking/)Drive: | None |
| Drive Parking Spaces: | 0 |
| Park #1 | |
| Parking Type: | None |
| Park #2 | |
| Parking Type: | None |
| Pool: | None |
| Approximatly Age: | New |
| Approximatly Square Footage: | 1100-1500 |
| Property Features: | Public Trans, Park |
| CAC Included: | N |
| Water Included: | N |
| Cabel TV Included: | N |
| Common Elements Included: | N |
| Heat Included: | N |
| Parking Included: | N |
| Condo Tax Included: | N |
| Building Insurance Included: | N |
| Fireplace/Stove: | N |
| Heat Type: | Forced Air |
| Central Air Conditioning: | Central Air |
| Central Vac: | N |
| Laundry Level: | Syste |
| Ensuite Laundry: | F |
| Sewers: | Sewer |
$
%
Years
This calculator is for demonstration purposes only. Always consult a professional
financial advisor before making personal financial decisions.
| Although the information displayed is believed to be accurate, no warranties or representations are made of any kind. |
| FOREST HILL REAL ESTATE INC. |
|
|

Sean Kim
Broker
Dir:
416-998-1113
Bus:
905-270-2000
Fax:
905-270-0047
| Book Showing | Email a Friend |
Jump To:
At a Glance:
| Type: | Freehold - Att/Row/Townhouse |
| Area: | Toronto |
| Municipality: | Toronto C13 |
| Neighbourhood: | Victoria Village |
| Style: | 3-Storey |
| Approximate Age: | New |
| Beds: | 3+1 |
| Baths: | 3 |
| Fireplace: | N |
| Pool: | None |
Locatin Map:
Payment Calculator:

