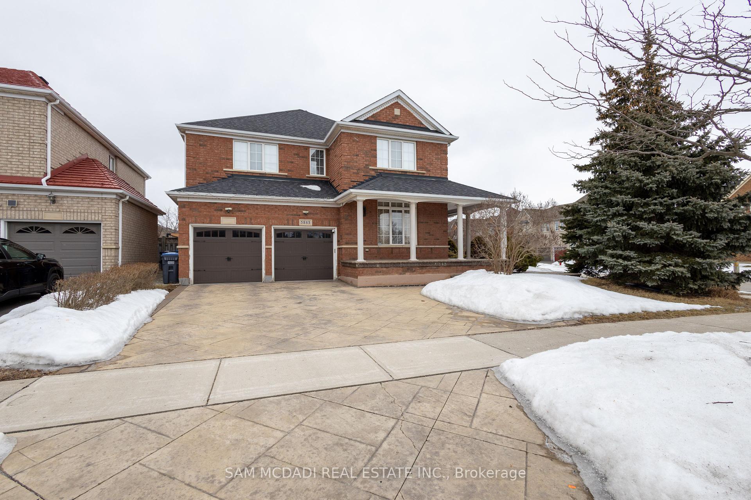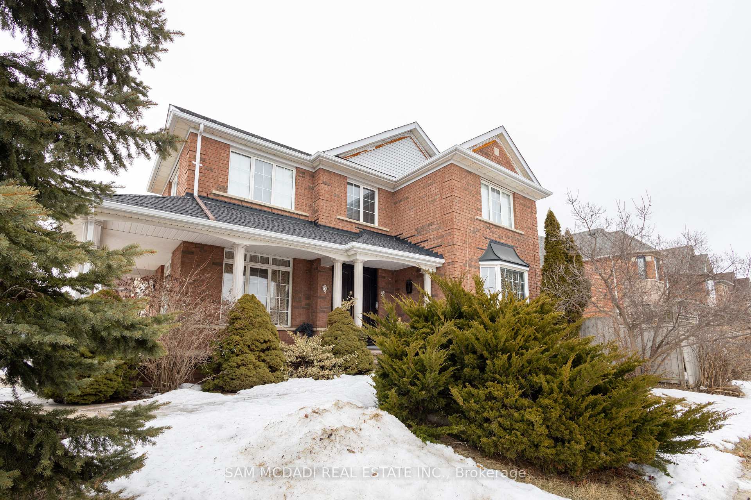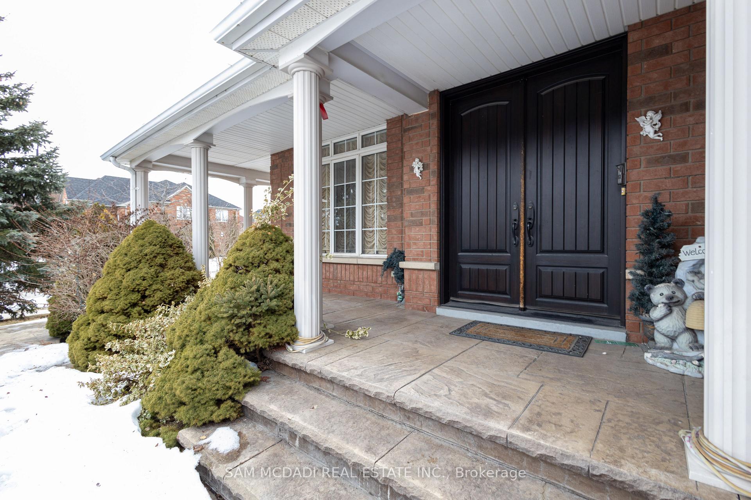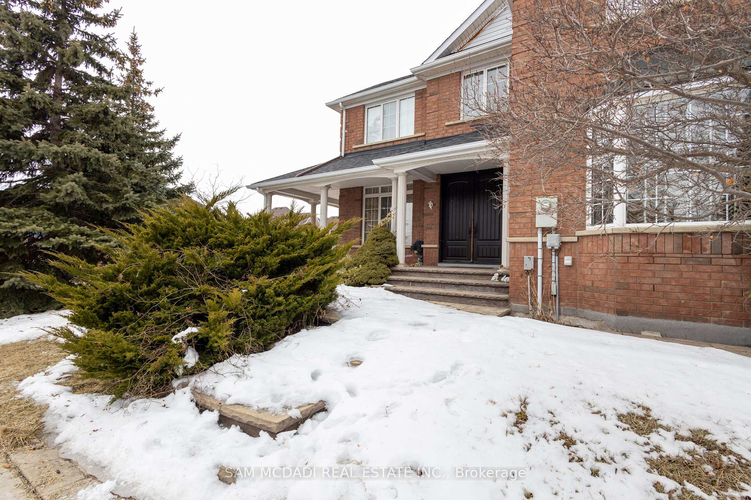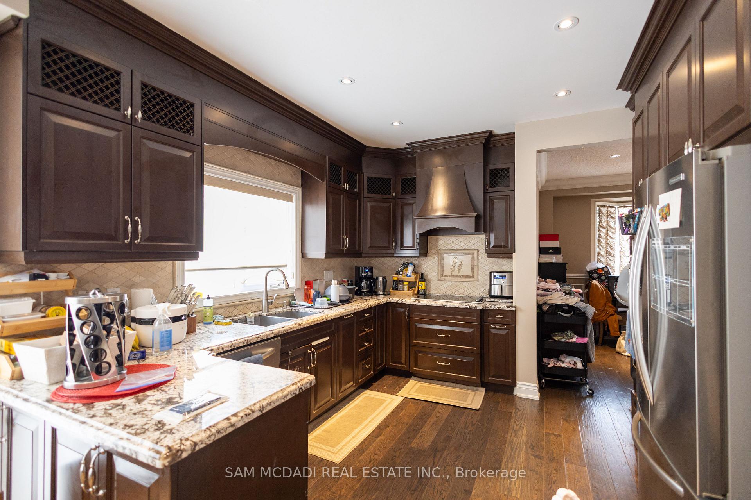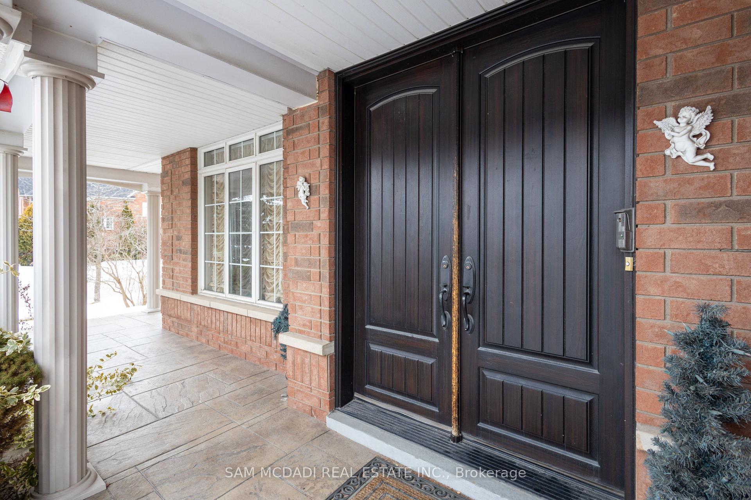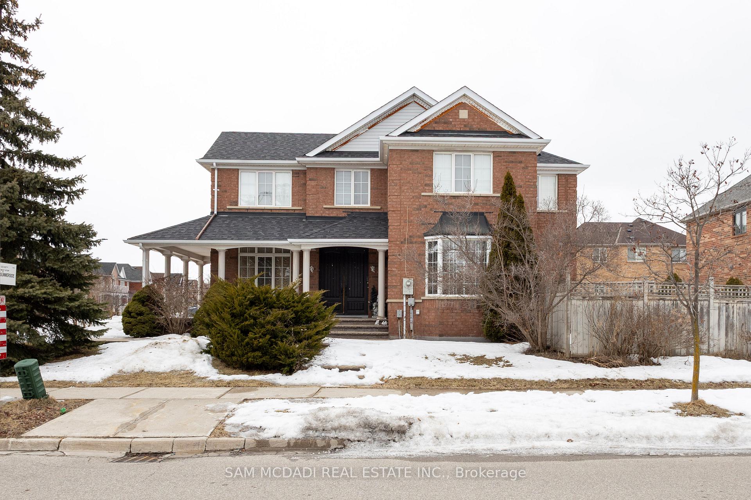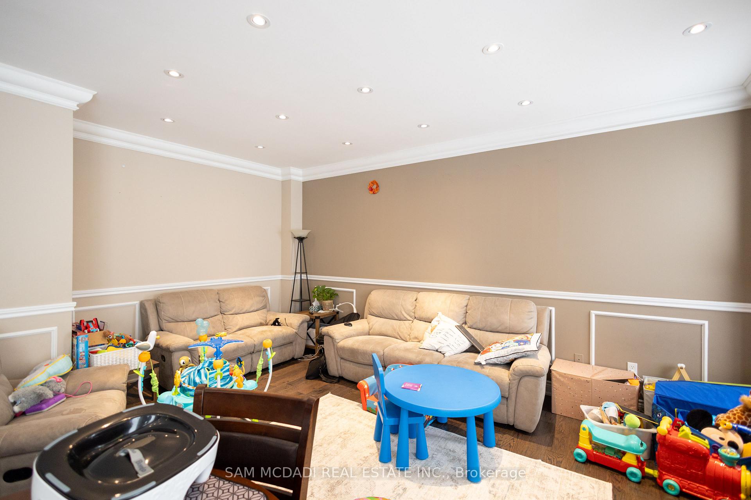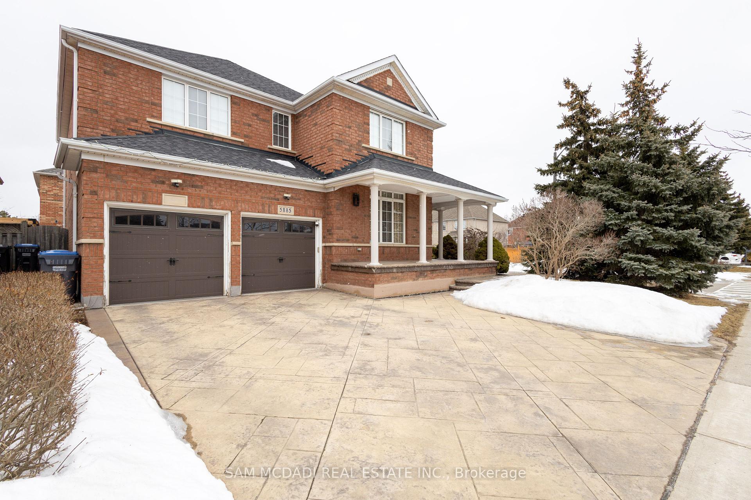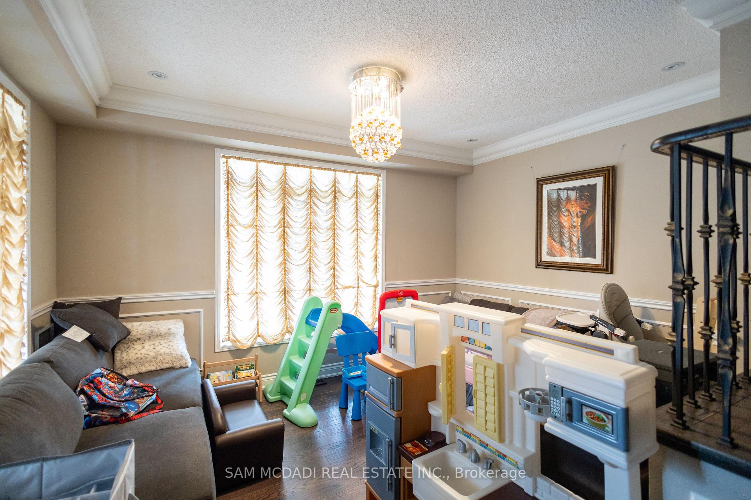$5,000
Available - For Rent
Listing ID: W12011529
5885 Long Valley Road , Mississauga, L5M 6J6, Peel
| Welcome to this impressive 4+1 bed, 4 bath executive home, perfectly situated in the family oriented neighbourhood of Churchill Meadows. With its spacious design and exceptional finishes, this property is ideal for growing families and professionals alike. A fully finished basement features an additional spacious kitchen, separate living area, bedroom, and 3pc bath. The upper level has ample natural light that pours in through the large windows, highlighting the beautiful finishes throughout the home. Hardwood Flooring all around. Large backyard. Be close to top-rated schools, a hospital, Erin Mills Town Centre and community centres, all offering a variety of shopping, dining, and recreational options. Convenient access to major highways and public transportation routes. Plenty of parks and green spaces nearby. This exceptional property offers the perfect blend of luxury, comfort, and convenience. Don't miss out on this incredible opportunity! |
| Price | $5,000 |
| Taxes: | $0.00 |
| Occupancy: | Tenant |
| Address: | 5885 Long Valley Road , Mississauga, L5M 6J6, Peel |
| Directions/Cross Streets: | Winston Churchill Blvd & Britannia Rd W |
| Rooms: | 11 |
| Bedrooms: | 4 |
| Bedrooms +: | 1 |
| Family Room: | T |
| Basement: | Finished |
| Furnished: | Unfu |
| Level/Floor | Room | Length(m) | Width(m) | Descriptions | |
| Room 1 | Main | Living Ro | 4.27 | 3.24 | Hardwood Floor, Window, Pot Lights |
| Room 2 | Main | Dining Ro | 3.9 | 3.25 | Hardwood Floor, Window, Pot Lights |
| Room 3 | Main | Family Ro | 5.67 | 3.25 | Hardwood Floor, Combined w/Den, Overlooks Backyard |
| Room 4 | Main | Kitchen | 3.66 | 3.24 | Hardwood Floor, B/I Appliances, Granite Counters |
| Room 5 | Second | Primary B | 4.88 | 4.45 | Hardwood Floor, Walk-In Closet(s), 4 Pc Ensuite |
| Room 6 | Second | Bedroom 2 | 3.65 | 3.65 | Hardwood Floor, Walk-In Closet(s), Window |
| Room 7 | Second | Bedroom 3 | 3.6 | 3.24 | Hardwood Floor, Walk-In Closet(s), Window |
| Room 8 | Second | Bedroom 4 | 3.95 | 3.65 | Hardwood Floor, Walk-In Closet(s), 3 Pc Bath |
| Room 9 | Second | Loft | 2.65 | 2.65 | Hardwood Floor, Open Concept, Window |
| Room 10 | Basement | Great Roo | Laminate, Combined w/Living, Combined w/Game | ||
| Room 11 | Basement | Bathroom | Tile Floor, 3 Pc Bath | ||
| Room 12 | Basement | Kitchen | Laminate, Double Sink, Combined w/Dining |
| Washroom Type | No. of Pieces | Level |
| Washroom Type 1 | 2 | Main |
| Washroom Type 2 | 4 | Second |
| Washroom Type 3 | 4 | Second |
| Washroom Type 4 | 3 | Basement |
| Washroom Type 5 | 0 |
| Total Area: | 0.00 |
| Property Type: | Detached |
| Style: | 2-Storey |
| Exterior: | Brick |
| Garage Type: | Attached |
| Drive Parking Spaces: | 3 |
| Pool: | None |
| Laundry Access: | Ensuite |
| CAC Included: | N |
| Water Included: | N |
| Cabel TV Included: | N |
| Common Elements Included: | N |
| Heat Included: | N |
| Parking Included: | Y |
| Condo Tax Included: | N |
| Building Insurance Included: | N |
| Fireplace/Stove: | Y |
| Heat Type: | Forced Air |
| Central Air Conditioning: | Central Air |
| Central Vac: | N |
| Laundry Level: | Syste |
| Ensuite Laundry: | F |
| Sewers: | Sewer |
| Although the information displayed is believed to be accurate, no warranties or representations are made of any kind. |
| SAM MCDADI REAL ESTATE INC. |
|
|

Sean Kim
Broker
Dir:
416-998-1113
Bus:
905-270-2000
Fax:
905-270-0047
| Book Showing | Email a Friend |
Jump To:
At a Glance:
| Type: | Freehold - Detached |
| Area: | Peel |
| Municipality: | Mississauga |
| Neighbourhood: | Churchill Meadows |
| Style: | 2-Storey |
| Beds: | 4+1 |
| Baths: | 4 |
| Fireplace: | Y |
| Pool: | None |
Locatin Map:

