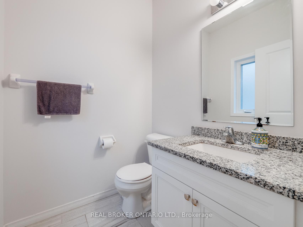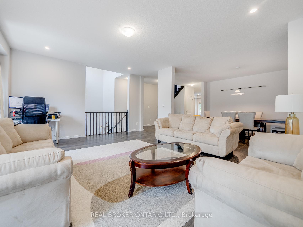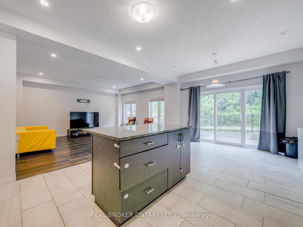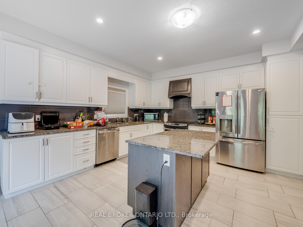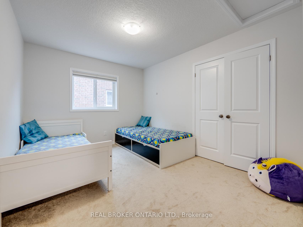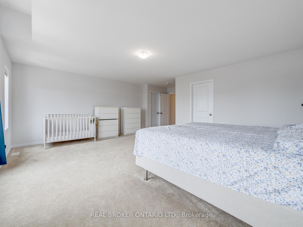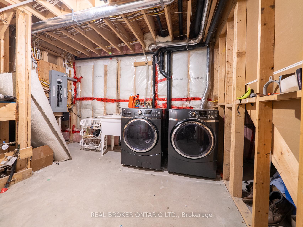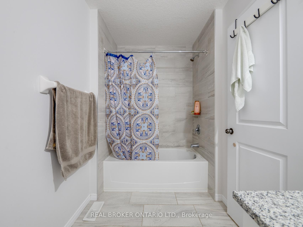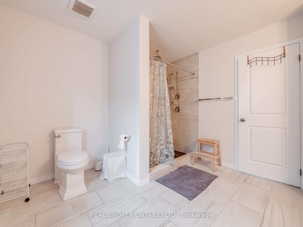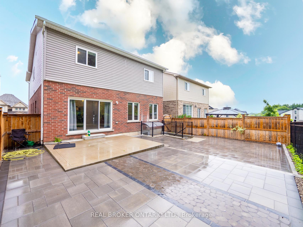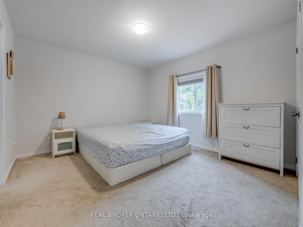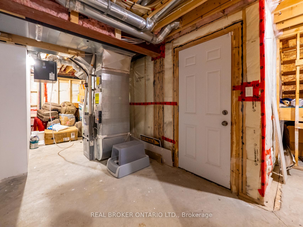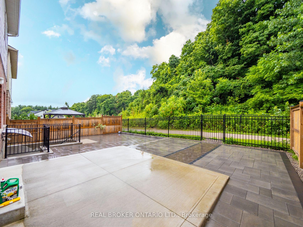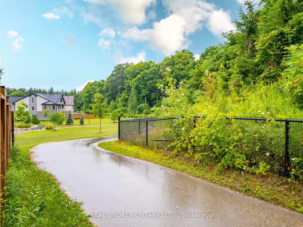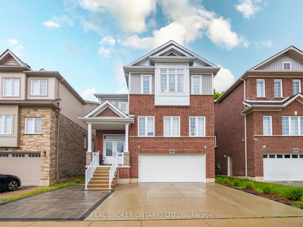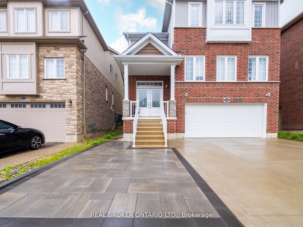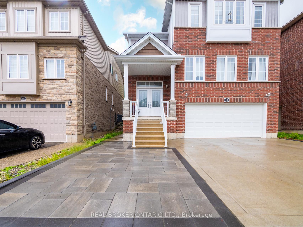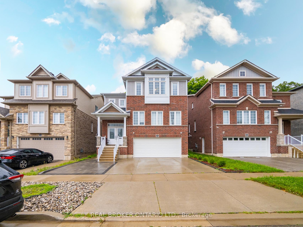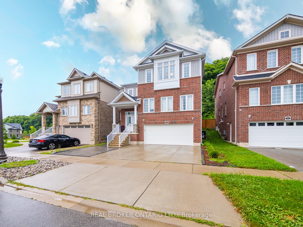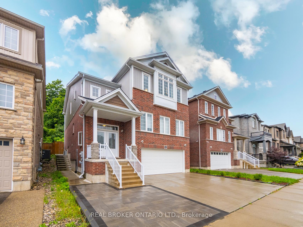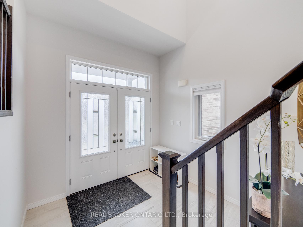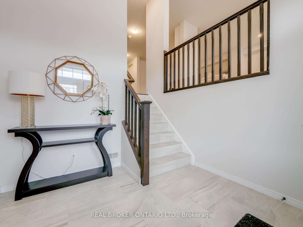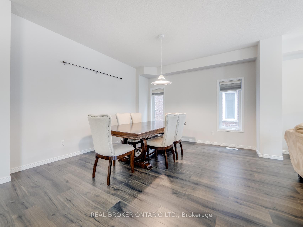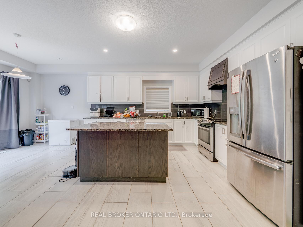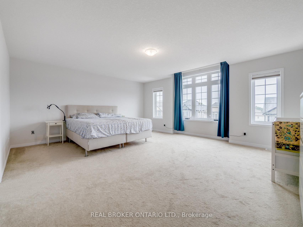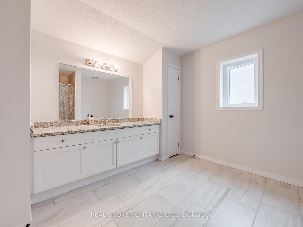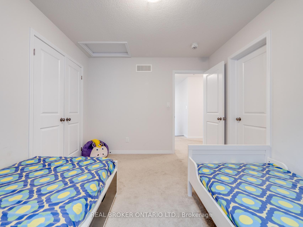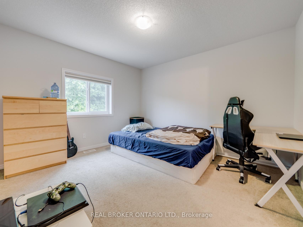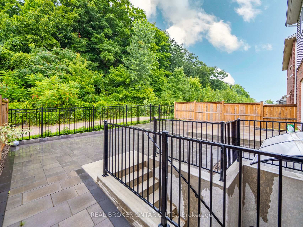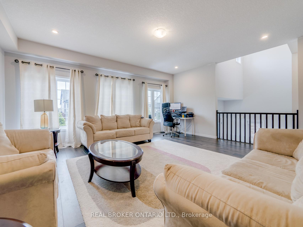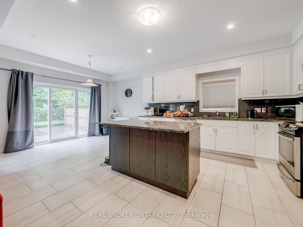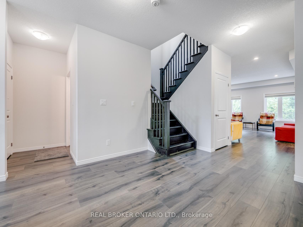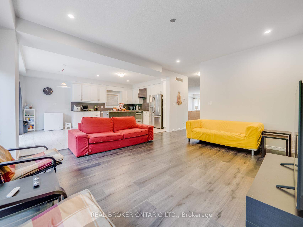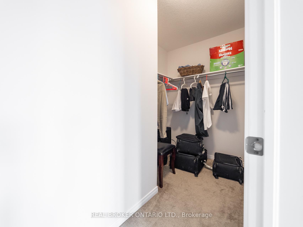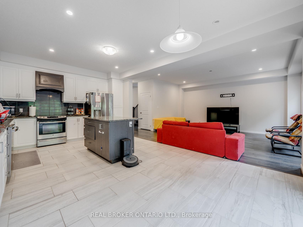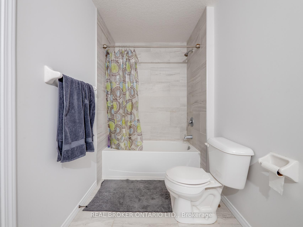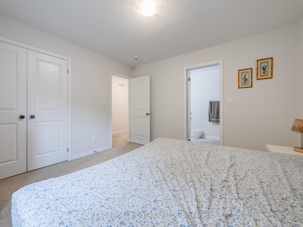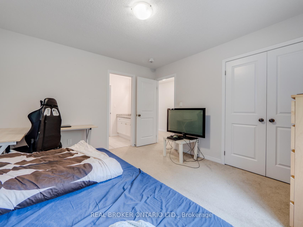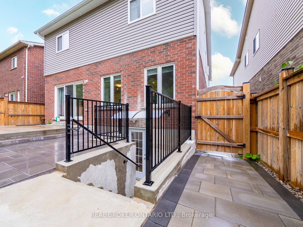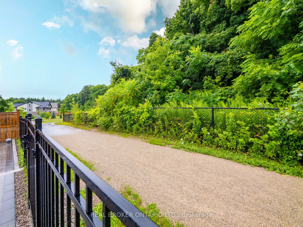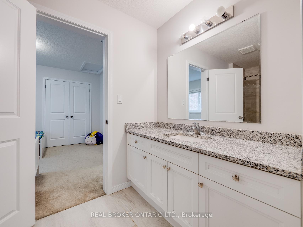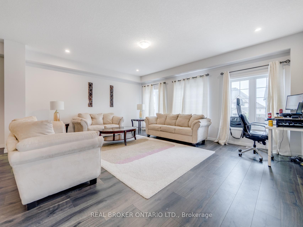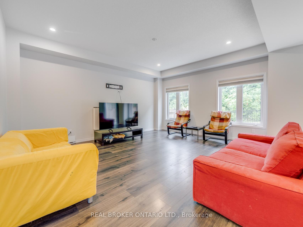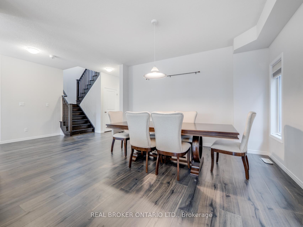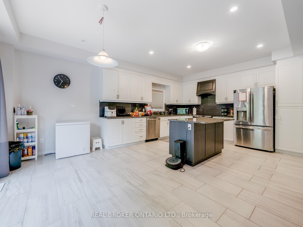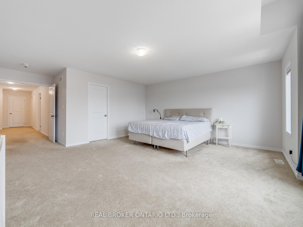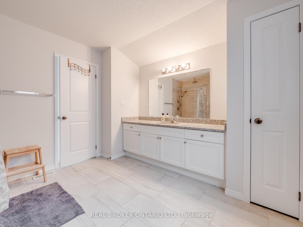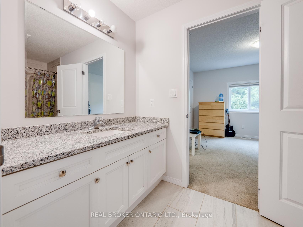$3,200
Available - For Rent
Listing ID: X12076318
326 Moorland Cres , Kitchener, N2P 2N3, Waterloo
| Welcome To This Stunning Detached Home In The Family-Friendly South Doon Neighbourhood Of Kitchener. This 4-Bedroom, 4-Bathroom Residence Offers A Modern Open-Concept Layout With A Bright Living, Dining, And Kitchen Area. The Kitchen Features Sleek Countertops, Stainless Steel Appliances, And Ample Cabinet Space. The Second Floor Boasts A Luxurious Primary Suite With A Private Ensuite And Walk-In Closet, Plus Three Additional Spacious Bedrooms. Enjoy The Convenience Of A Private Laundry Room (Not Shared With Basement Tenant) And Extra Storage In The Basement, Direct Access To Garage (2 parking + 1 Driveway). The Interlocked Backyard Is Designed For Low Maintenance And Perfect For Entertaining. The House Backs Onto A Beautiful Park, Providing A Serene And Scenic View. Located Close To Top-Rated Schools, Parks, Major Highways, Shopping, And Dining, This Home Combines Suburban Tranquility With City Convenience. NOTE: BASEMENT HAS 2nd DWELLING (NOT INCLUDED) **EXTRAS** NOTE: BASEMENT HAS 2nd DWELLING (NOT INCLUDED). Stainless Steel Appliances: Fridge, Stove, Dishwasher. Open To Newcomer Tenants :) Can Come furnished for extra $250/m. |
| Price | $3,200 |
| Taxes: | $0.00 |
| Occupancy: | Owner+T |
| Address: | 326 Moorland Cres , Kitchener, N2P 2N3, Waterloo |
| Directions/Cross Streets: | South Creek & Moorland Cres |
| Rooms: | 8 |
| Bedrooms: | 4 |
| Bedrooms +: | 0 |
| Family Room: | T |
| Basement: | Separate Ent, Apartment |
| Furnished: | Furn |
| Level/Floor | Room | Length(m) | Width(m) | Descriptions | |
| Room 1 | Main | Living Ro | |||
| Room 2 | Main | Kitchen | Quartz Counter, Open Concept | ||
| Room 3 | Main | Family Ro | |||
| Room 4 | Main | Dining Ro | |||
| Room 5 | Main | Powder Ro | |||
| Room 6 | Second | Primary B | 4 Pc Ensuite | ||
| Room 7 | Second | Bedroom 2 | 3 Pc Ensuite | ||
| Room 8 | Second | Bedroom 3 | |||
| Room 9 | Second | Bedroom 4 | |||
| Room 10 | Basement | Laundry | Laundry Sink | ||
| Room 11 | Basement | Utility R | Access To Garage |
| Washroom Type | No. of Pieces | Level |
| Washroom Type 1 | 4 | Second |
| Washroom Type 2 | 2 | Main |
| Washroom Type 3 | 0 | |
| Washroom Type 4 | 0 | |
| Washroom Type 5 | 0 |
| Total Area: | 0.00 |
| Property Type: | Detached |
| Style: | 2-Storey |
| Exterior: | Brick |
| Garage Type: | Attached |
| (Parking/)Drive: | Available |
| Drive Parking Spaces: | 1 |
| Park #1 | |
| Parking Type: | Available |
| Park #2 | |
| Parking Type: | Available |
| Pool: | None |
| Laundry Access: | Laundry Room |
| Property Features: | Park, School |
| CAC Included: | Y |
| Water Included: | N |
| Cabel TV Included: | N |
| Common Elements Included: | N |
| Heat Included: | N |
| Parking Included: | Y |
| Condo Tax Included: | N |
| Building Insurance Included: | N |
| Fireplace/Stove: | N |
| Heat Type: | Forced Air |
| Central Air Conditioning: | Central Air |
| Central Vac: | N |
| Laundry Level: | Syste |
| Ensuite Laundry: | F |
| Sewers: | Sewer |
| Utilities-Hydro: | N |
| Although the information displayed is believed to be accurate, no warranties or representations are made of any kind. |
| REAL BROKER ONTARIO LTD. |
|
|

Sean Kim
Broker
Dir:
416-998-1113
Bus:
905-270-2000
Fax:
905-270-0047
| Book Showing | Email a Friend |
Jump To:
At a Glance:
| Type: | Freehold - Detached |
| Area: | Waterloo |
| Municipality: | Kitchener |
| Neighbourhood: | Dufferin Grove |
| Style: | 2-Storey |
| Beds: | 4 |
| Baths: | 4 |
| Fireplace: | N |
| Pool: | None |
Locatin Map:

