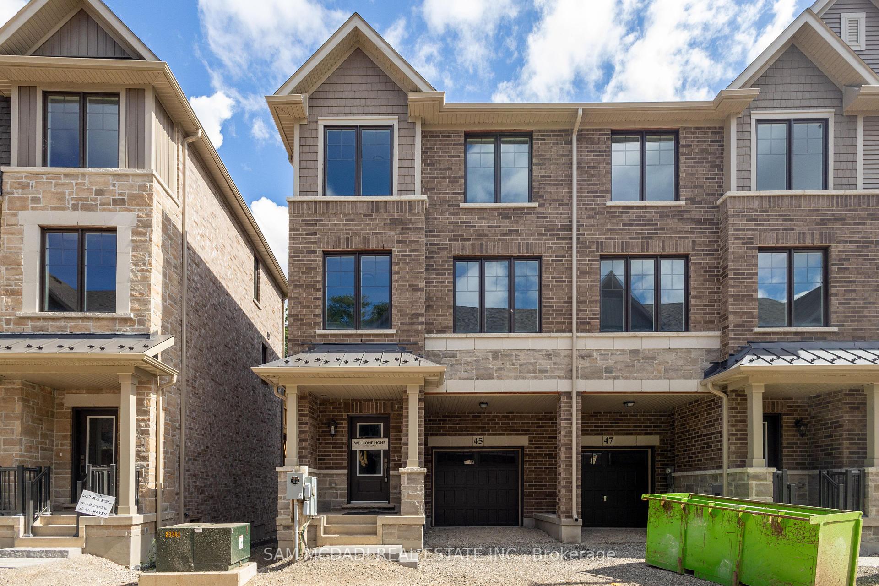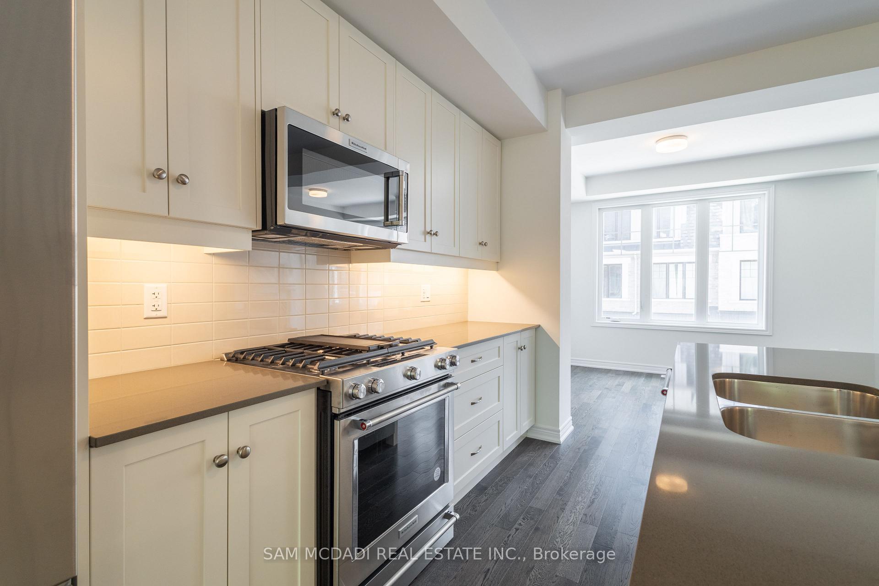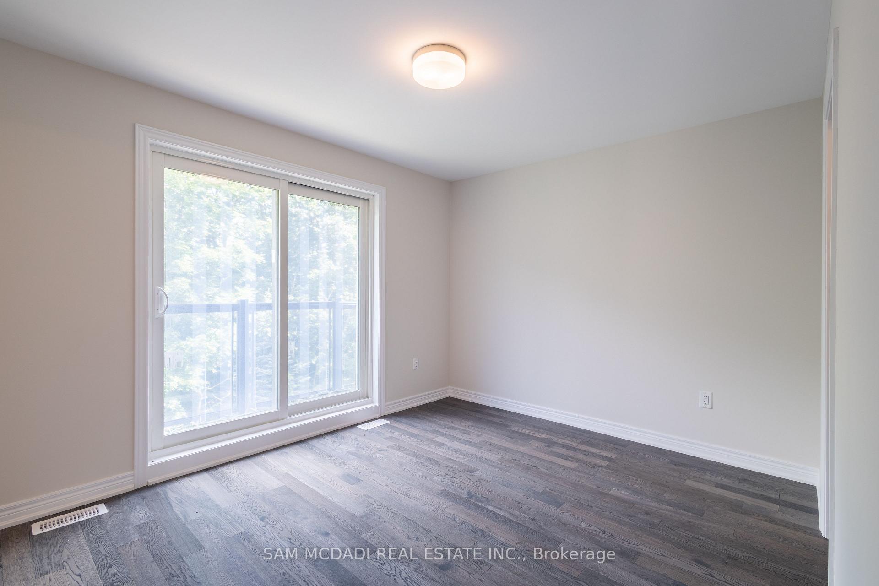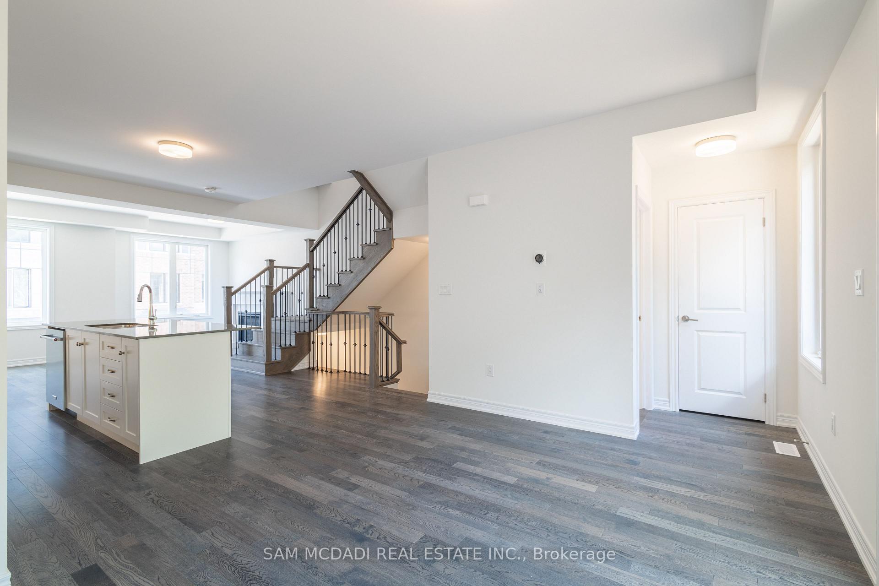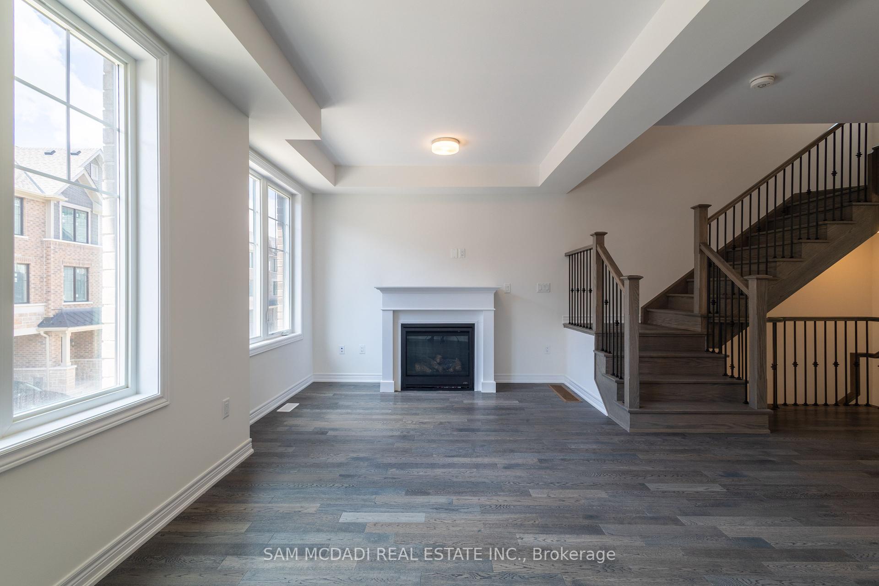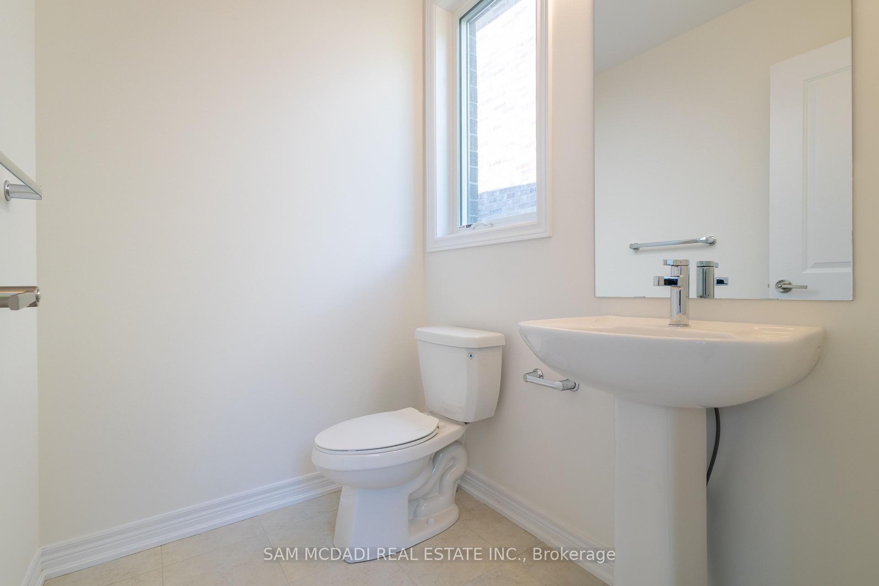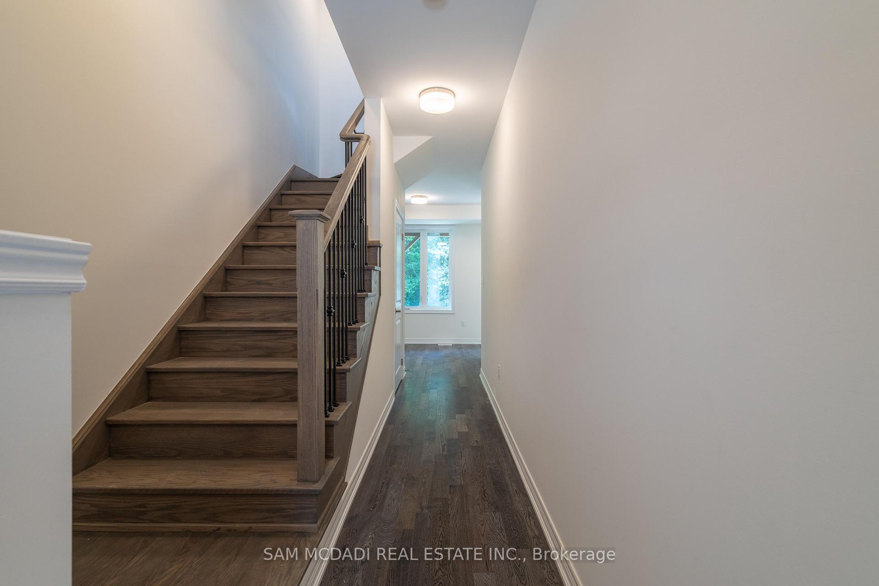$3,400
Available - For Rent
Listing ID: W12011390
45 Folcroft Stre , Brampton, L6Y 6L3, Peel
| Introducing your Brand New Home, a stunning and contemporary townhome in a prime location. This 3-bedroom, 3 bathroom residence offers a perfect blend of style and functionality while backing onto a Beautiful Private Ravine. With Several Upgrades throughout, the open-concept main floor features expansive living and dining areas, highlighted by large windows that flood the home with natural light. The gourmet kitchen, equipped with high-end stainless steel appliances and a spacious center island, is a chef's delight. The lower floor also features a flexible den that can serve as a home office or an extra living space, with direct access to a private backyard that overlooks a tranquil ravine- ideal for unwinding with a cup of coffee or enjoying quiet evenings. Upstairs, the generously sized bedrooms provide ample storage, with the primary suite offering a spa-like ensuite and a walk-in closet. Situated in a family-friendly neighborhood, this townhome is just minutes from top-rated schools, family-friendly parks, bustling shopping centers, and easy access to the GO station. Whether you're a growing family or a professional looking for a stylish and convenient living space, this move-in-ready home is designed for comfort and modern living. |
| Price | $3,400 |
| Taxes: | $0.00 |
| Occupancy: | Vacant |
| Address: | 45 Folcroft Stre , Brampton, L6Y 6L3, Peel |
| Directions/Cross Streets: | Queen St W & Mississauga Road |
| Rooms: | 10 |
| Bedrooms: | 3 |
| Bedrooms +: | 0 |
| Family Room: | T |
| Basement: | Unfinished |
| Furnished: | Unfu |
| Level/Floor | Room | Length(m) | Width(m) | Descriptions | |
| Room 1 | Ground | Den | 2.41 | 3.04 | Large Window, Hardwood Floor, W/O To Deck |
| Room 2 | Second | Kitchen | 4.69 | 4.2 | Centre Island, Hardwood Floor, Combined w/Living |
| Room 3 | Second | Living Ro | 5.76 | 3.37 | Large Window, Electric Fireplace |
| Room 4 | Second | Dining Ro | 5.13 | 2.85 | Hardwood Floor, W/O To Deck, Large Window |
| Room 5 | Third | Bedroom | 3.83 | 3.08 | 2 Pc Ensuite, W/O To Deck, Closet |
| Room 6 | Third | Bedroom 2 | 2.72 | 3.75 | Large Window, Hardwood Floor, Large Window |
| Room 7 | Third | Bedroom 3 | 2.95 | 2.95 | Large Window, Hardwood Floor, Large Window |
| Washroom Type | No. of Pieces | Level |
| Washroom Type 1 | 2 | Main |
| Washroom Type 2 | 3 | Third |
| Washroom Type 3 | 4 | Third |
| Washroom Type 4 | 0 | |
| Washroom Type 5 | 0 | |
| Washroom Type 6 | 2 | Main |
| Washroom Type 7 | 3 | Third |
| Washroom Type 8 | 4 | Third |
| Washroom Type 9 | 0 | |
| Washroom Type 10 | 0 |
| Total Area: | 0.00 |
| Property Type: | Att/Row/Townhouse |
| Style: | 3-Storey |
| Exterior: | Brick |
| Garage Type: | Attached |
| (Parking/)Drive: | Private |
| Drive Parking Spaces: | 1 |
| Park #1 | |
| Parking Type: | Private |
| Park #2 | |
| Parking Type: | Private |
| Pool: | None |
| Laundry Access: | In-Suite Laun |
| CAC Included: | N |
| Water Included: | N |
| Cabel TV Included: | N |
| Common Elements Included: | N |
| Heat Included: | N |
| Parking Included: | Y |
| Condo Tax Included: | N |
| Building Insurance Included: | N |
| Fireplace/Stove: | Y |
| Heat Type: | Forced Air |
| Central Air Conditioning: | Central Air |
| Central Vac: | N |
| Laundry Level: | Syste |
| Ensuite Laundry: | F |
| Sewers: | Sewer |
| Although the information displayed is believed to be accurate, no warranties or representations are made of any kind. |
| SAM MCDADI REAL ESTATE INC. |
|
|

Sean Kim
Broker
Dir:
416-998-1113
Bus:
905-270-2000
Fax:
905-270-0047
| Book Showing | Email a Friend |
Jump To:
At a Glance:
| Type: | Freehold - Att/Row/Townhouse |
| Area: | Peel |
| Municipality: | Brampton |
| Neighbourhood: | Credit Valley |
| Style: | 3-Storey |
| Beds: | 3 |
| Baths: | 3 |
| Fireplace: | Y |
| Pool: | None |
Locatin Map:

