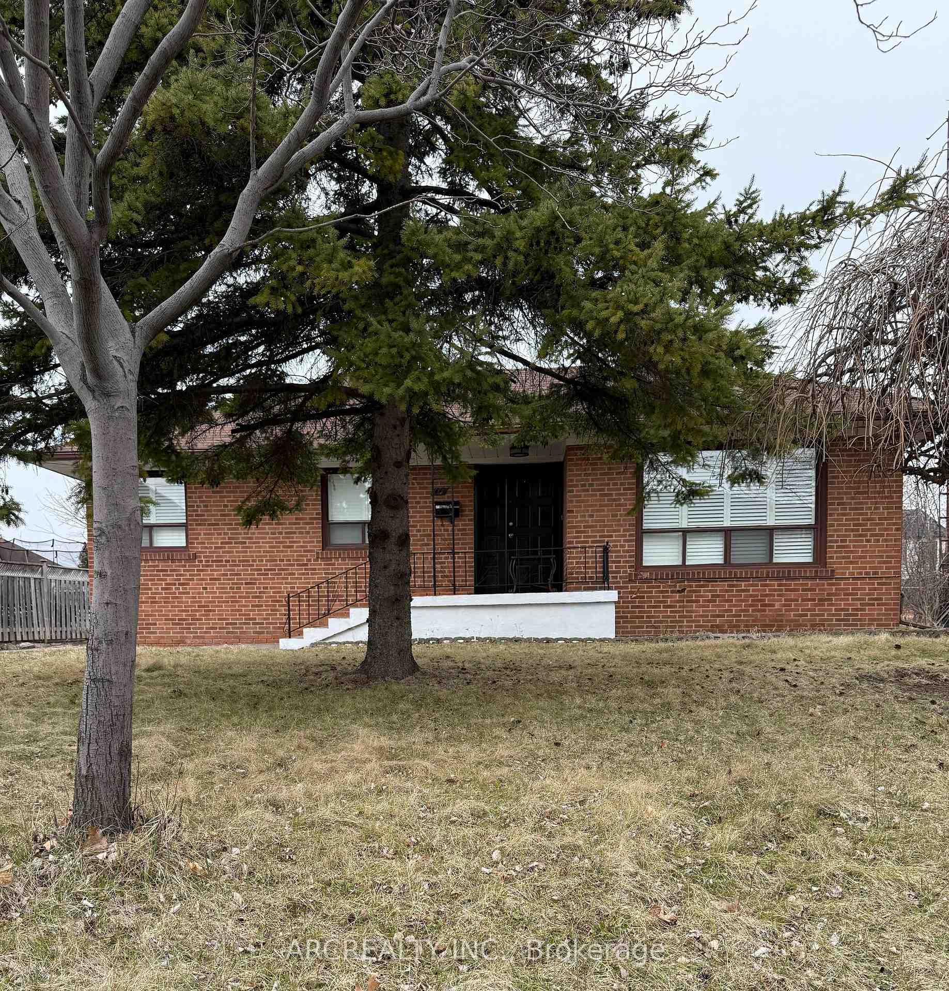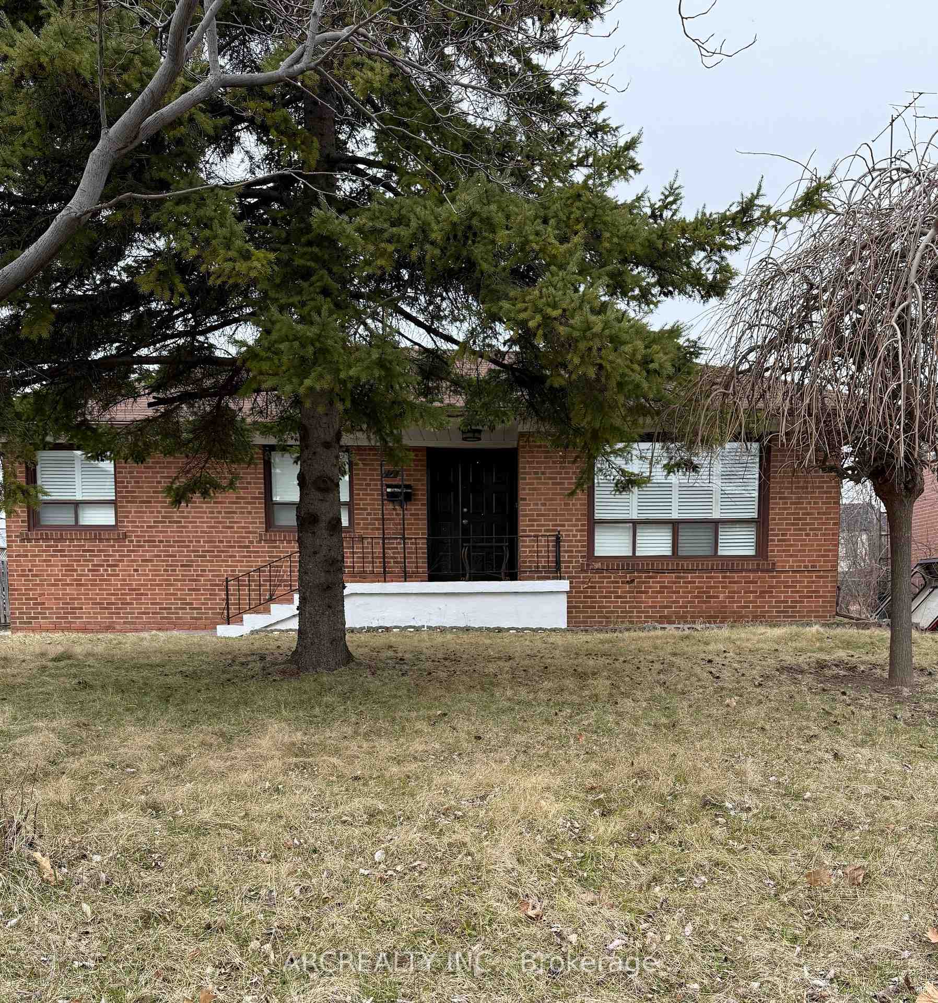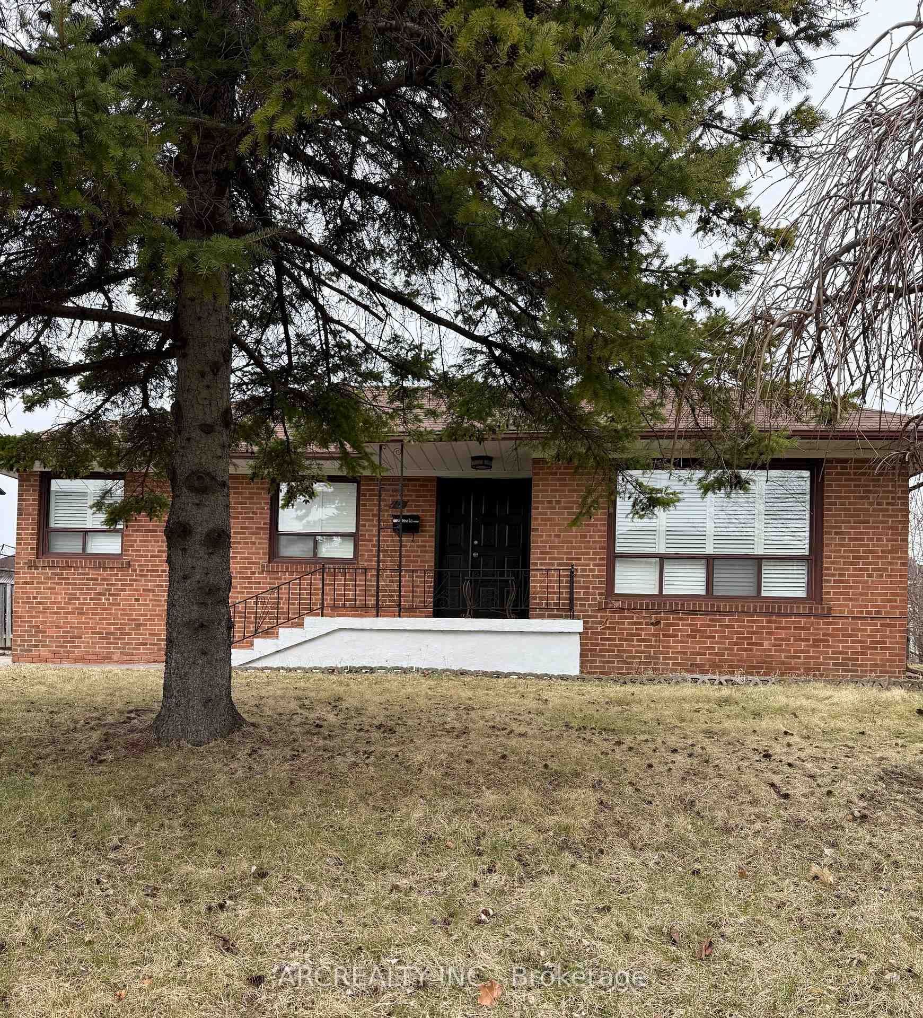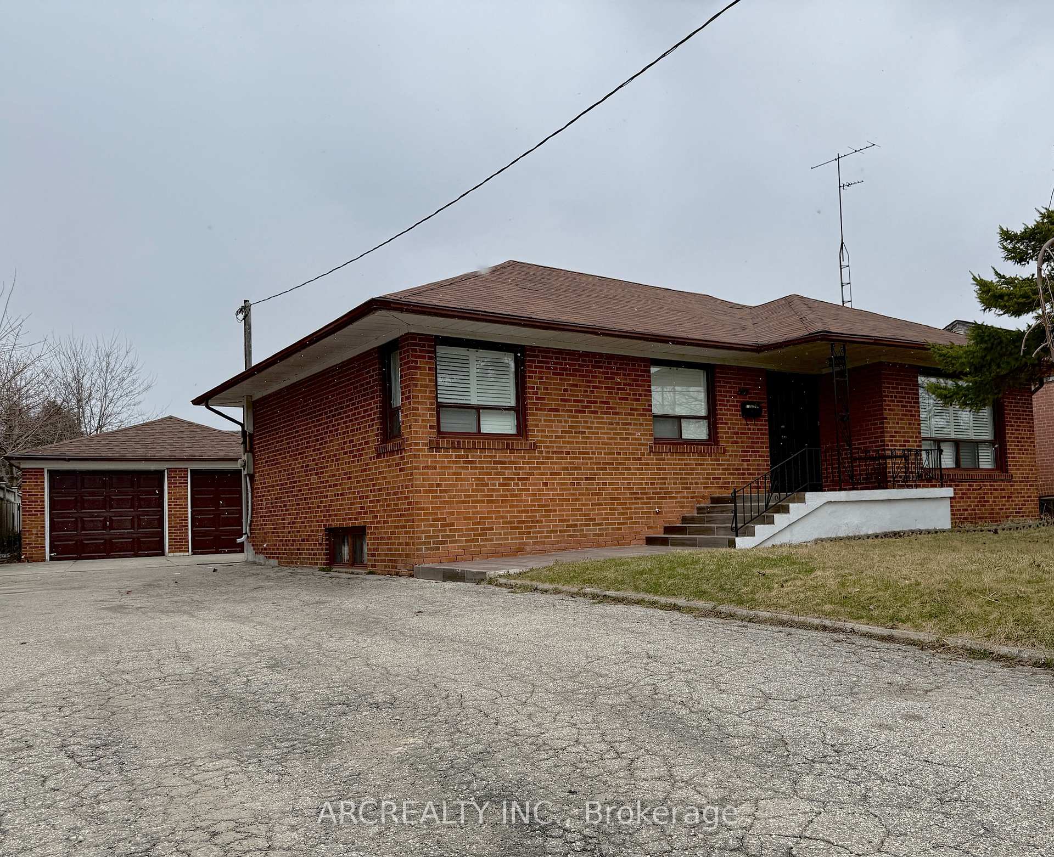$1,999,900
Available - For Sale
Listing ID: C12076369
16 Faith Aven , Toronto, M3H 1W3, Toronto
| Welcome to 16 Faith Avenue Fantastic opportunity to live in the highly desirable neighborhood of Clanton Park. A freshly renovated 3-bedroom bungalow on 65 X 170.12 wide lot offers the perfect blend of modern updates and timeless charm. Plenty Of Space For Family And Guests., a Two-Car Garage, and a Massive backyard. The Finished Basement with a Separate Side Entrance Adds Extra Living Space, Storage, Kitchen, and Laundry. Prime Location - Excellent Future Opportunity To Build Your Dream Home On Incredible South Facing 65 X 170.12 Lot Nestled Among Million Dollar Homes. A Rare Find!Close to top-rated schools, Parks, Yorkdale Mall, And Minutes To Allen Road, HWY 401, shopping centers, and public transit. Walking Distance To Wilson Heights, Subway, A Very Quiet Street In A Great Neighbourhood! Whether you're commuting or enjoying local attractions, this neighborhood has it all. Don't miss out on this exceptional opportunity to own a home in Clanton Park, where community, comfort, and growth potential come together in one perfect package! |
| Price | $1,999,900 |
| Taxes: | $7400.00 |
| Assessment Year: | 2025 |
| Occupancy: | Vacant |
| Address: | 16 Faith Aven , Toronto, M3H 1W3, Toronto |
| Directions/Cross Streets: | Wilson Ave/Allen Rd |
| Rooms: | 6 |
| Rooms +: | 3 |
| Bedrooms: | 3 |
| Bedrooms +: | 1 |
| Family Room: | F |
| Basement: | Apartment, Separate Ent |
| Level/Floor | Room | Length(m) | Width(m) | Descriptions | |
| Room 1 | Main | Living Ro | 4.57 | 3.66 | Hardwood Floor |
| Room 2 | Main | Dining Ro | 2.29 | 2 | Hardwood Floor |
| Room 3 | Main | Kitchen | 2 | 3.66 | Ceramic Floor |
| Room 4 | Main | Primary B | 3.66 | 3.5 | Hardwood Floor |
| Room 5 | Main | Bedroom 2 | 3.35 | 2.75 | Hardwood Floor |
| Room 6 | Main | Bedroom 3 | 3.35 | 2.44 | Hardwood Floor |
| Room 7 | Basement | Living Ro | 5.48 | 3.2 | Ceramic Floor |
| Room 8 | Basement | Bedroom | 3.35 | 3.05 | Ceramic Floor |
| Room 9 | Basement | Kitchen | 3.96 | 2.9 | Ceramic Floor |
| Washroom Type | No. of Pieces | Level |
| Washroom Type 1 | 4 | Ground |
| Washroom Type 2 | 3 | Lower |
| Washroom Type 3 | 0 | |
| Washroom Type 4 | 0 | |
| Washroom Type 5 | 0 | |
| Washroom Type 6 | 4 | Ground |
| Washroom Type 7 | 3 | Lower |
| Washroom Type 8 | 0 | |
| Washroom Type 9 | 0 | |
| Washroom Type 10 | 0 | |
| Washroom Type 11 | 4 | Ground |
| Washroom Type 12 | 3 | Lower |
| Washroom Type 13 | 0 | |
| Washroom Type 14 | 0 | |
| Washroom Type 15 | 0 |
| Total Area: | 0.00 |
| Approximatly Age: | 51-99 |
| Property Type: | Detached |
| Style: | Bungalow |
| Exterior: | Brick |
| Garage Type: | Detached |
| (Parking/)Drive: | Private |
| Drive Parking Spaces: | 6 |
| Park #1 | |
| Parking Type: | Private |
| Park #2 | |
| Parking Type: | Private |
| Pool: | None |
| Approximatly Age: | 51-99 |
| Approximatly Square Footage: | 1100-1500 |
| CAC Included: | N |
| Water Included: | N |
| Cabel TV Included: | N |
| Common Elements Included: | N |
| Heat Included: | N |
| Parking Included: | N |
| Condo Tax Included: | N |
| Building Insurance Included: | N |
| Fireplace/Stove: | N |
| Heat Type: | Forced Air |
| Central Air Conditioning: | Central Air |
| Central Vac: | N |
| Laundry Level: | Syste |
| Ensuite Laundry: | F |
| Sewers: | Sewer |
| Utilities-Hydro: | Y |
$
%
Years
This calculator is for demonstration purposes only. Always consult a professional
financial advisor before making personal financial decisions.
| Although the information displayed is believed to be accurate, no warranties or representations are made of any kind. |
| ARCREALTY INC. |
|
|

Sean Kim
Broker
Dir:
416-998-1113
Bus:
905-270-2000
Fax:
905-270-0047
| Virtual Tour | Book Showing | Email a Friend |
Jump To:
At a Glance:
| Type: | Freehold - Detached |
| Area: | Toronto |
| Municipality: | Toronto C06 |
| Neighbourhood: | Clanton Park |
| Style: | Bungalow |
| Approximate Age: | 51-99 |
| Tax: | $7,400 |
| Beds: | 3+1 |
| Baths: | 2 |
| Fireplace: | N |
| Pool: | None |
Locatin Map:
Payment Calculator:







