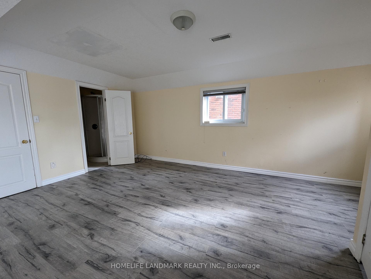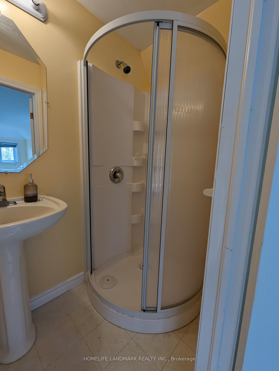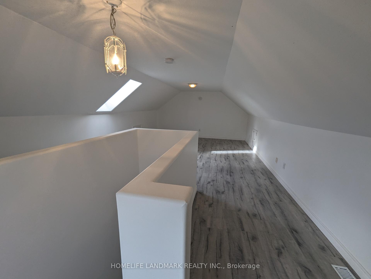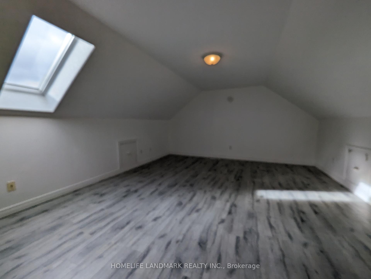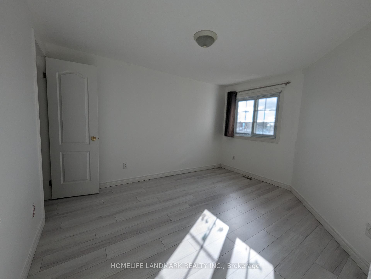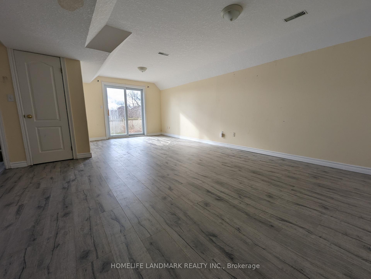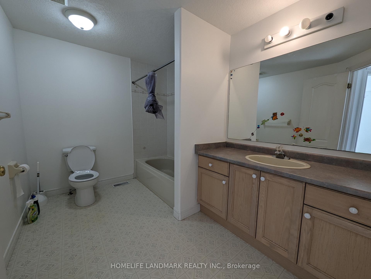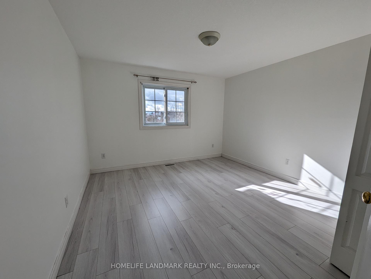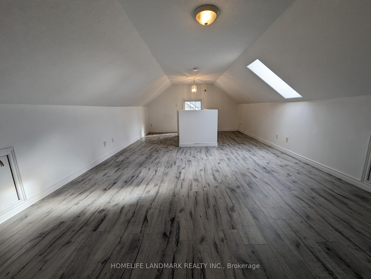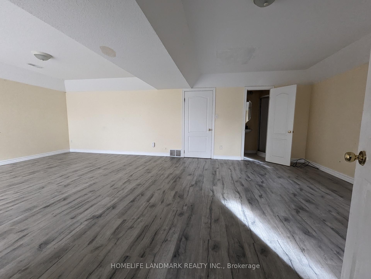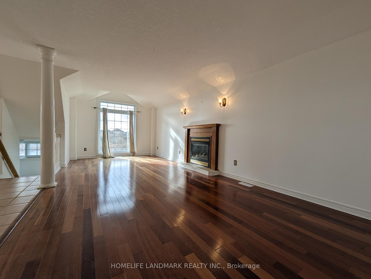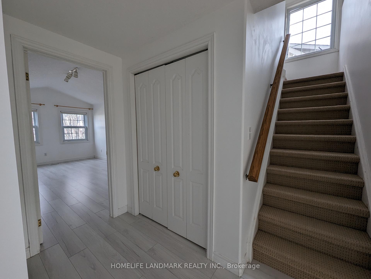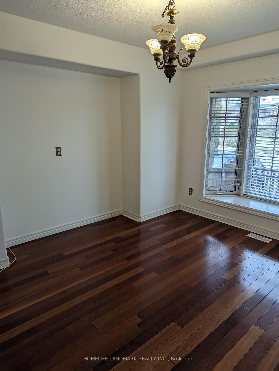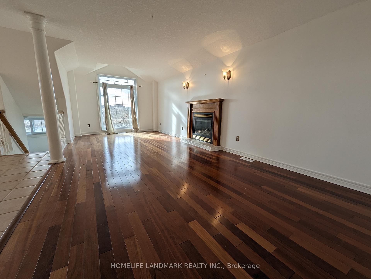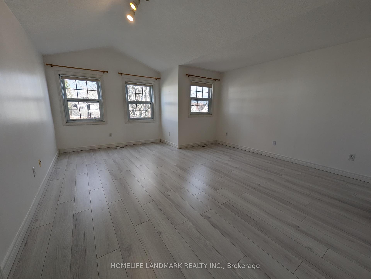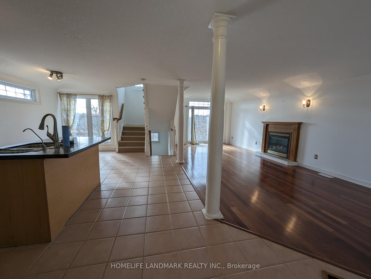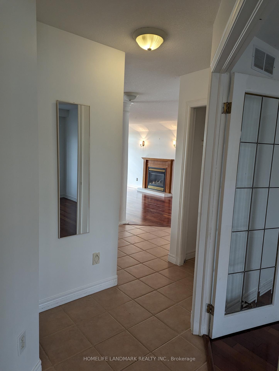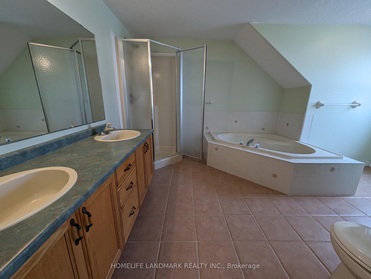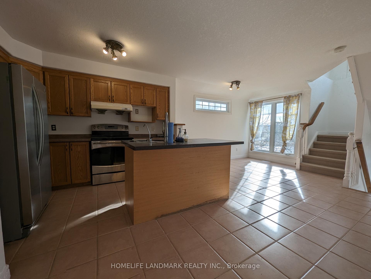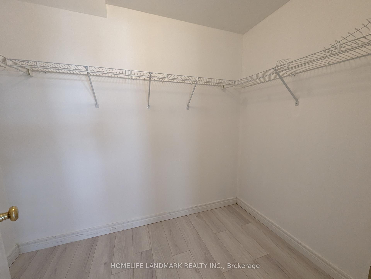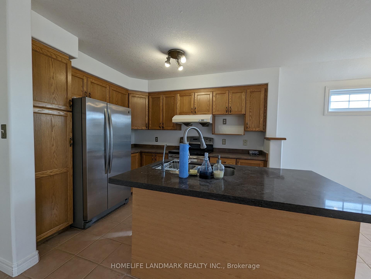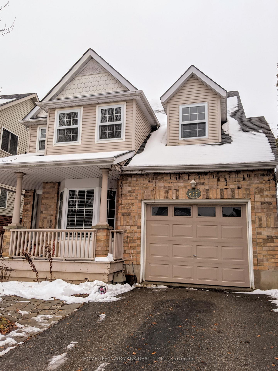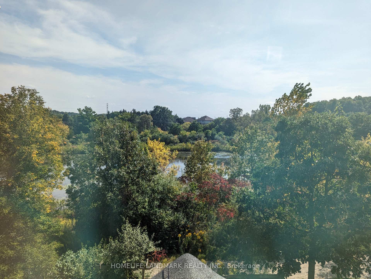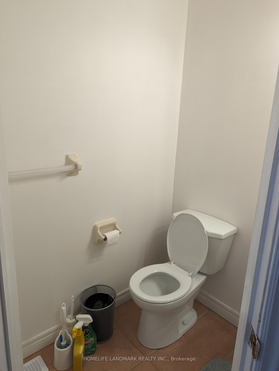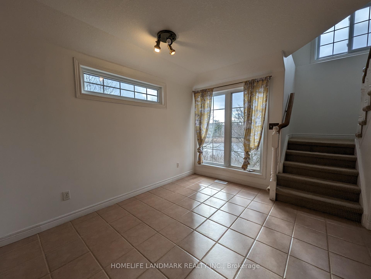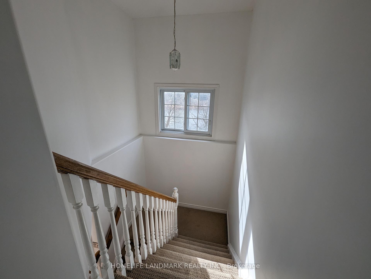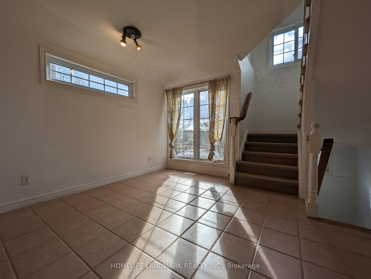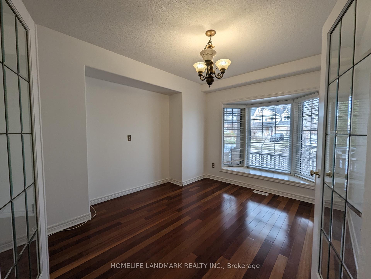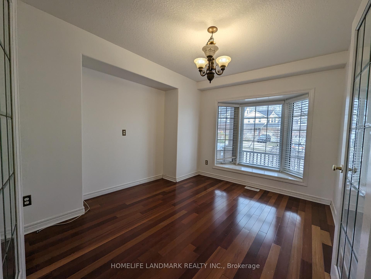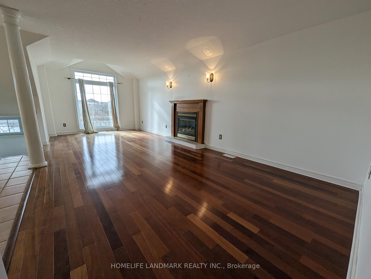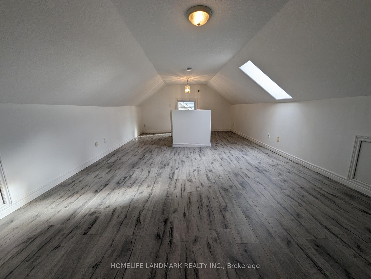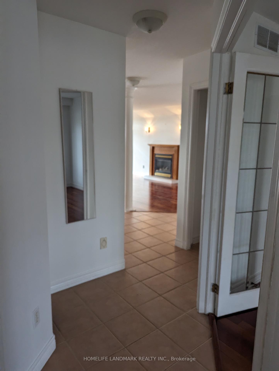$3,100
Available - For Rent
Listing ID: X12076376
627 Columbia Forest Boul , Waterloo, N2V 2K7, Waterloo
| Columbia Forest Home Backing Onto Greenbelt & Nature Trails. Open Concept Great Room With GasFireplace.Kitchen & Dinette With Centre Island Overlooks Mature Trees and Pond. Walkout Basement PlusLarge LoftOffers More Living Space For Family Enjoyment. Carpet Free at all floors. The beautiful greenspace with many walking trails are right behind the house. Conveniently located close to great schools, groceries, shopping and other amenities. |
| Price | $3,100 |
| Taxes: | $0.00 |
| Occupancy: | Vacant |
| Address: | 627 Columbia Forest Boul , Waterloo, N2V 2K7, Waterloo |
| Acreage: | < .50 |
| Directions/Cross Streets: | Erbsville |
| Rooms: | 9 |
| Rooms +: | 3 |
| Bedrooms: | 3 |
| Bedrooms +: | 0 |
| Family Room: | F |
| Basement: | Finished wit, Walk-Out |
| Furnished: | Furn |
| Level/Floor | Room | Length(m) | Width(m) | Descriptions | |
| Room 1 | Main | Great Roo | 7.32 | 3.17 | Hardwood Floor |
| Room 2 | Main | Dining Ro | 3.66 | 2.74 | Hardwood Floor |
| Room 3 | Main | Kitchen | 4.11 | 3.05 | |
| Room 4 | Main | Breakfast | 4.11 | 3.56 | |
| Room 5 | Main | Bathroom | 1 | 1 | 2 Pc Bath |
| Room 6 | Second | Primary B | 4.88 | 4.27 | Laminate |
| Room 7 | Second | Bedroom 2 | 3.35 | 3.96 | Laminate |
| Room 8 | Second | Bedroom 3 | 3.05 | 3.66 | Laminate |
| Room 9 | Second | Bathroom | 3 | 2 | 4 Pc Bath |
| Room 10 | Second | Bathroom | 3 | 3 | 5 Pc Ensuite |
| Room 11 | Third | Loft | 7.32 | 7.01 | |
| Room 12 | Basement | Bathroom | 1.5 | 1 | 3 Pc Bath |
| Washroom Type | No. of Pieces | Level |
| Washroom Type 1 | 2 | Main |
| Washroom Type 2 | 5 | Second |
| Washroom Type 3 | 4 | Second |
| Washroom Type 4 | 3 | Basement |
| Washroom Type 5 | 0 |
| Total Area: | 0.00 |
| Approximatly Age: | 16-30 |
| Property Type: | Detached |
| Style: | 2 1/2 Storey |
| Exterior: | Aluminum Siding, Brick |
| Garage Type: | Attached |
| (Parking/)Drive: | Private |
| Drive Parking Spaces: | 1 |
| Park #1 | |
| Parking Type: | Private |
| Park #2 | |
| Parking Type: | Private |
| Pool: | None |
| Laundry Access: | Ensuite |
| Approximatly Age: | 16-30 |
| Approximatly Square Footage: | 2000-2500 |
| Property Features: | Lake/Pond, Library |
| CAC Included: | N |
| Water Included: | N |
| Cabel TV Included: | N |
| Common Elements Included: | N |
| Heat Included: | N |
| Parking Included: | N |
| Condo Tax Included: | N |
| Building Insurance Included: | N |
| Fireplace/Stove: | Y |
| Heat Type: | Forced Air |
| Central Air Conditioning: | Central Air |
| Central Vac: | N |
| Laundry Level: | Syste |
| Ensuite Laundry: | F |
| Elevator Lift: | False |
| Sewers: | Sewer |
| Utilities-Cable: | A |
| Utilities-Hydro: | A |
| Although the information displayed is believed to be accurate, no warranties or representations are made of any kind. |
| HOMELIFE LANDMARK REALTY INC. |
|
|

Sean Kim
Broker
Dir:
416-998-1113
Bus:
905-270-2000
Fax:
905-270-0047
| Book Showing | Email a Friend |
Jump To:
At a Glance:
| Type: | Freehold - Detached |
| Area: | Waterloo |
| Municipality: | Waterloo |
| Neighbourhood: | Dufferin Grove |
| Style: | 2 1/2 Storey |
| Approximate Age: | 16-30 |
| Beds: | 3 |
| Baths: | 4 |
| Fireplace: | Y |
| Pool: | None |
Locatin Map:

