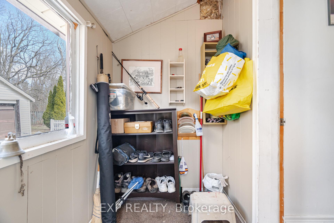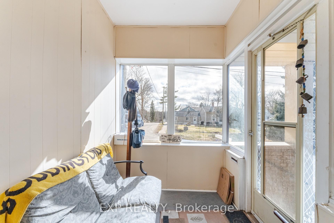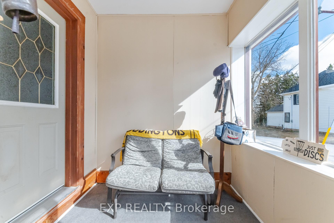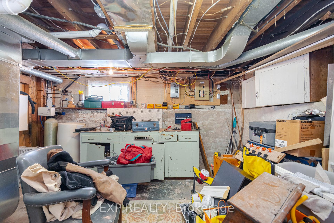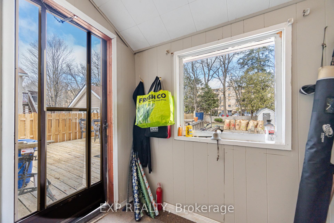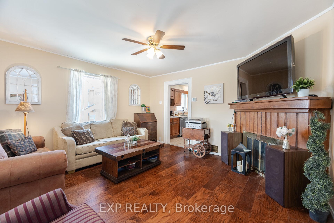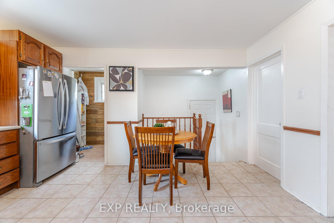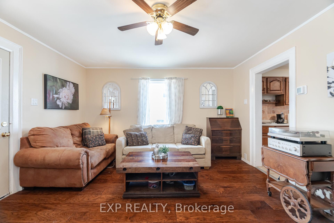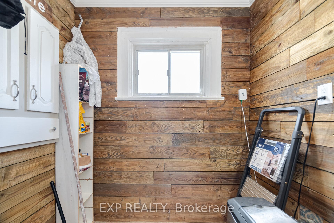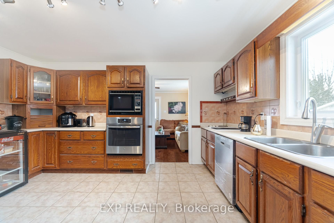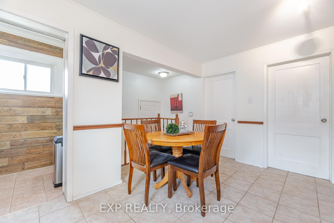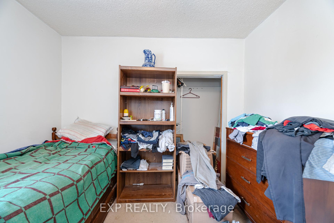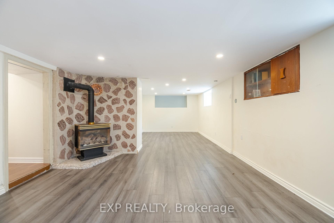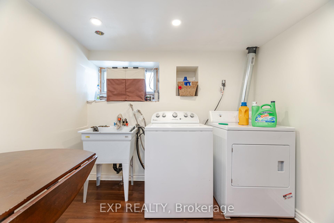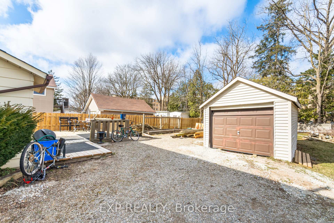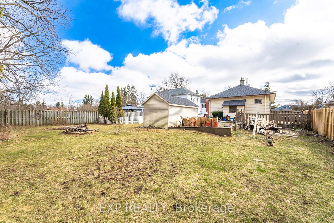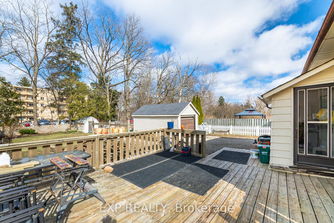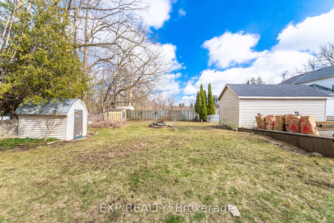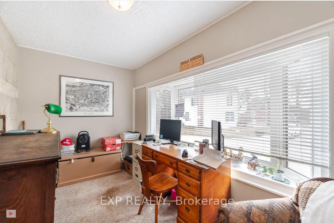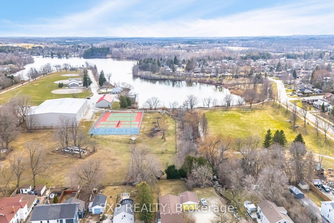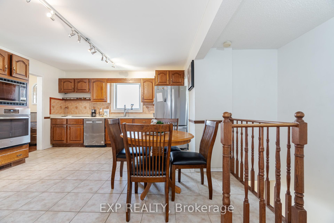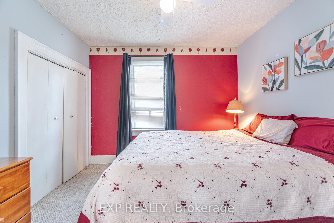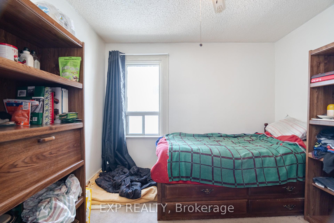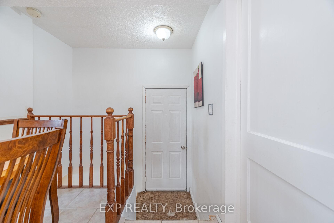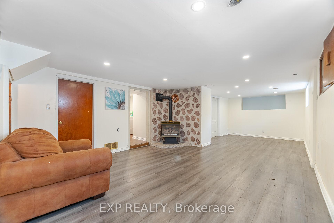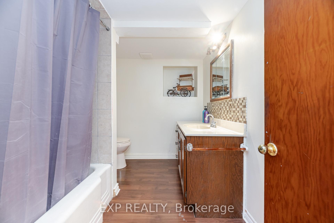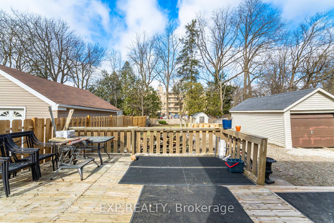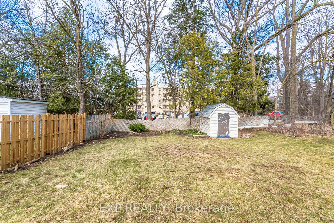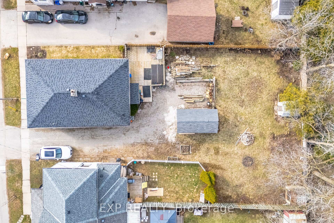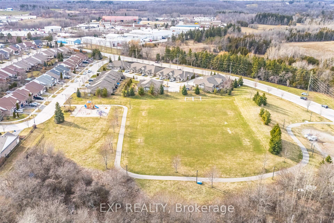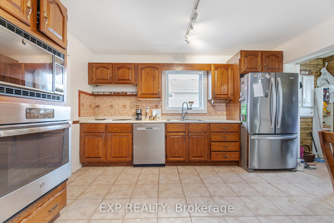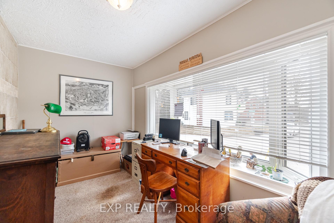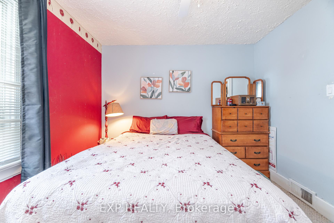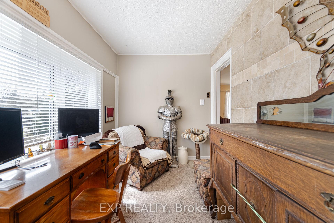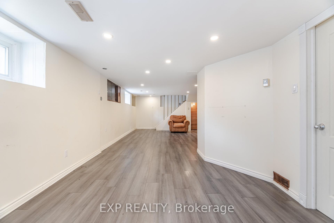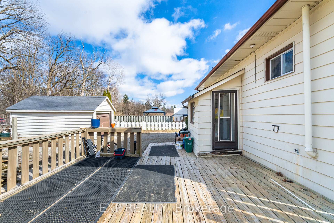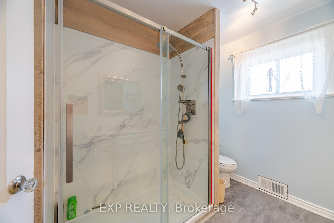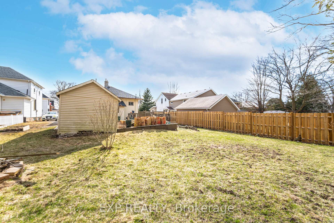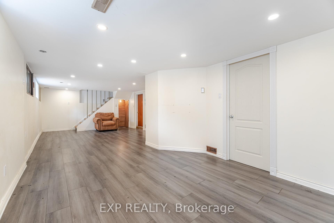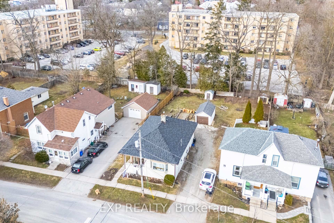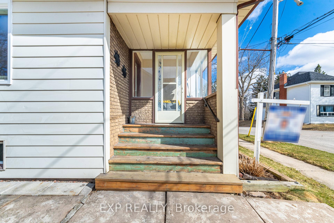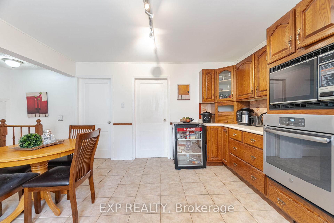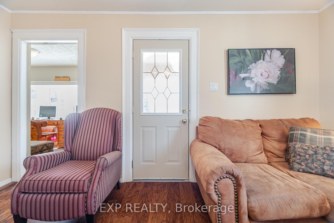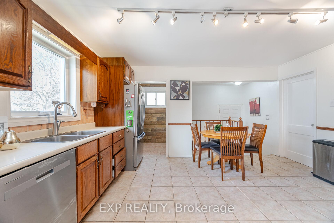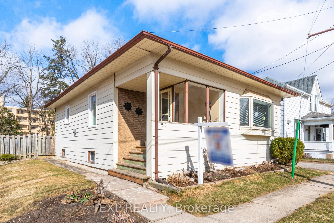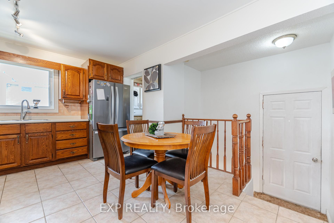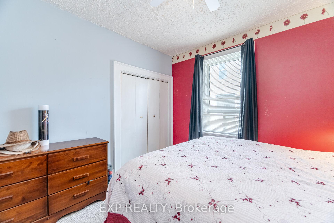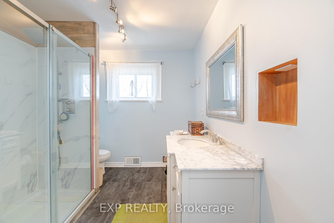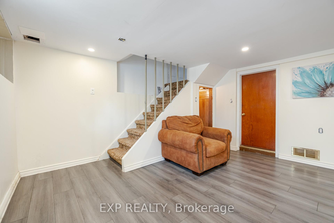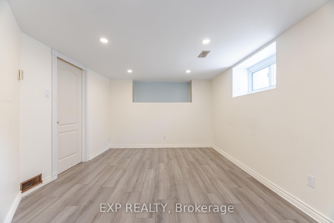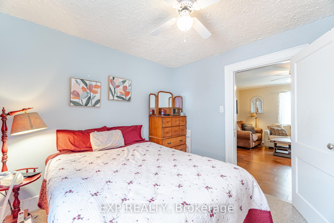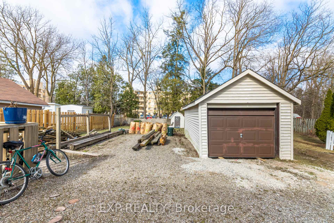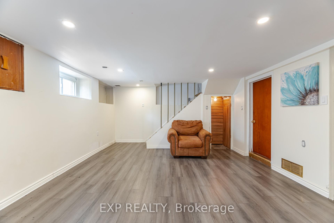$699,900
Available - For Sale
Listing ID: W12076379
51 Frederick Stre South , Halton Hills, L7J 2B9, Halton
| Welcome to this charming and well-maintained 3-bedroom bungalow nestled on a spacious 47 x 132 ft lot in the heart of Acton, Halton Hills. This character-filled home offers timeless appeal with modern comfort, featuring 2 full baths, 2 Fire Place, a bright and functional layout, and convenient main-floor living. The detached single-car garage and long driveway provide ample parking, while the generous backyard offers plenty of room for gardening, entertaining, or future expansion. Whether you're a first-time buyer, Investor, Builder or downsizing, this is a perfect entry into homeownership in a family-friendly neighborhood close to schools, parks, conservation trails, and all the amenities of downtown Acton. Dont miss this rare opportunity to own a slice of history in a peaceful, well-established community. Basement can be turned in to rental with sep entrance for income potential. AC/Furnace-2 years, Roof-1.5 years, Basement - renovated 4 years ago. |
| Price | $699,900 |
| Taxes: | $3225.00 |
| Assessment Year: | 2024 |
| Occupancy: | Owner |
| Address: | 51 Frederick Stre South , Halton Hills, L7J 2B9, Halton |
| Directions/Cross Streets: | S.On Frederick St From Mill St |
| Rooms: | 5 |
| Bedrooms: | 3 |
| Bedrooms +: | 0 |
| Family Room: | F |
| Basement: | Finished |
| Level/Floor | Room | Length(m) | Width(m) | Descriptions | |
| Room 1 | Main | Living Ro | 4.39 | 4.14 | Laminate, Electric Fireplace |
| Room 2 | Main | Kitchen | 4.39 | 4.22 | Tile Floor, Window |
| Room 3 | Main | Primary B | 3.23 | 3.22 | Broadloom, Window |
| Room 4 | Main | Bedroom 2 | 3.23 | 3.23 | Broadloom, Window |
| Room 5 | Main | Bedroom 3 | 4.33 | 2.88 | Broadloom, Combined w/Den |
| Room 6 | Basement | Recreatio | 9.89 | 4.39 | Laminate, Fireplace, 4 Pc Bath |
| Washroom Type | No. of Pieces | Level |
| Washroom Type 1 | 3 | Main |
| Washroom Type 2 | 3 | Basement |
| Washroom Type 3 | 0 | |
| Washroom Type 4 | 0 | |
| Washroom Type 5 | 0 | |
| Washroom Type 6 | 3 | Main |
| Washroom Type 7 | 3 | Basement |
| Washroom Type 8 | 0 | |
| Washroom Type 9 | 0 | |
| Washroom Type 10 | 0 |
| Total Area: | 0.00 |
| Approximatly Age: | 51-99 |
| Property Type: | Detached |
| Style: | Bungalow |
| Exterior: | Aluminum Siding |
| Garage Type: | Detached |
| (Parking/)Drive: | Mutual |
| Drive Parking Spaces: | 4 |
| Park #1 | |
| Parking Type: | Mutual |
| Park #2 | |
| Parking Type: | Mutual |
| Pool: | None |
| Other Structures: | Fence - Partia |
| Approximatly Age: | 51-99 |
| Approximatly Square Footage: | 1100-1500 |
| Property Features: | Cul de Sac/D, Park |
| CAC Included: | N |
| Water Included: | N |
| Cabel TV Included: | N |
| Common Elements Included: | N |
| Heat Included: | N |
| Parking Included: | N |
| Condo Tax Included: | N |
| Building Insurance Included: | N |
| Fireplace/Stove: | Y |
| Heat Type: | Forced Air |
| Central Air Conditioning: | Central Air |
| Central Vac: | N |
| Laundry Level: | Syste |
| Ensuite Laundry: | F |
| Sewers: | Sewer |
$
%
Years
This calculator is for demonstration purposes only. Always consult a professional
financial advisor before making personal financial decisions.
| Although the information displayed is believed to be accurate, no warranties or representations are made of any kind. |
| EXP REALTY |
|
|

Sean Kim
Broker
Dir:
416-998-1113
Bus:
905-270-2000
Fax:
905-270-0047
| Virtual Tour | Book Showing | Email a Friend |
Jump To:
At a Glance:
| Type: | Freehold - Detached |
| Area: | Halton |
| Municipality: | Halton Hills |
| Neighbourhood: | 1045 - AC Acton |
| Style: | Bungalow |
| Approximate Age: | 51-99 |
| Tax: | $3,225 |
| Beds: | 3 |
| Baths: | 2 |
| Fireplace: | Y |
| Pool: | None |
Locatin Map:
Payment Calculator:

