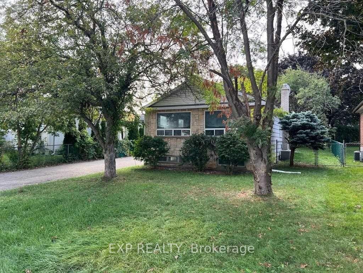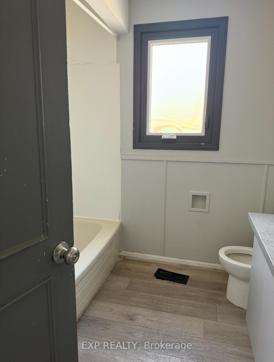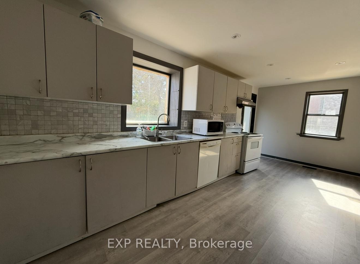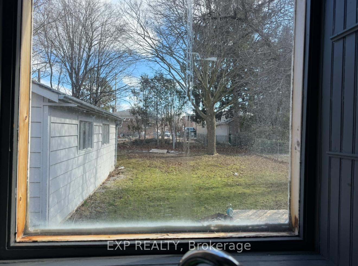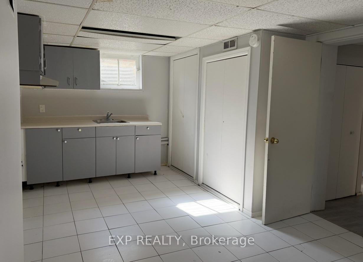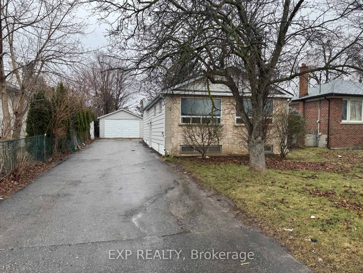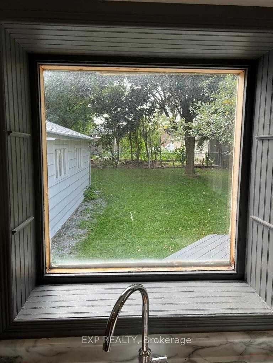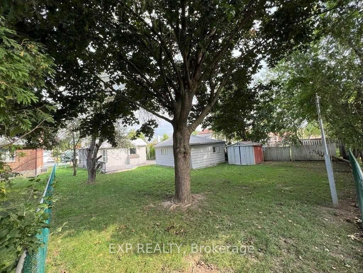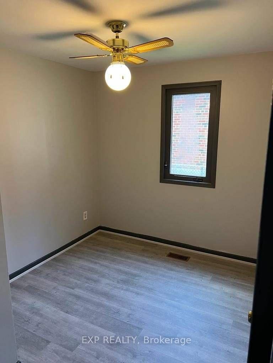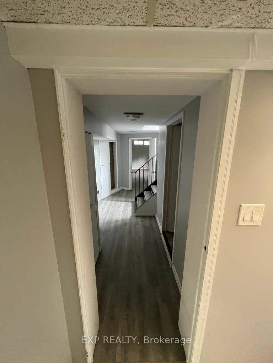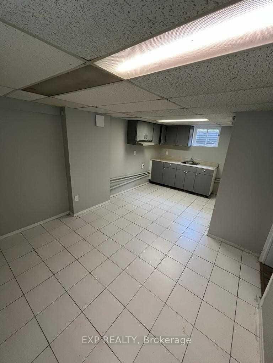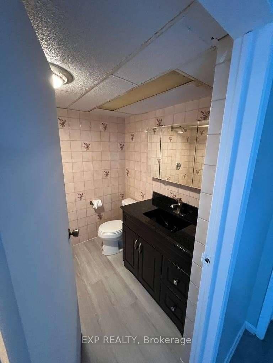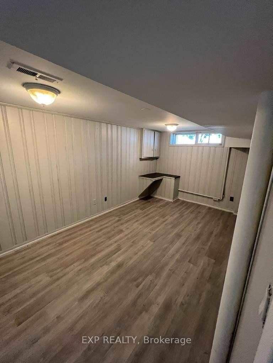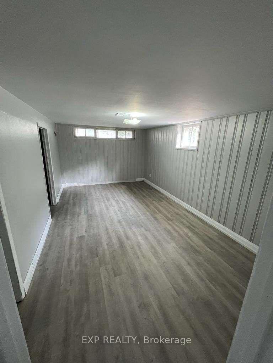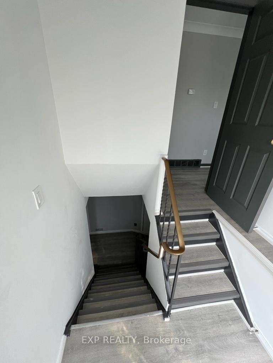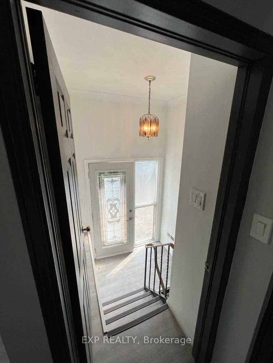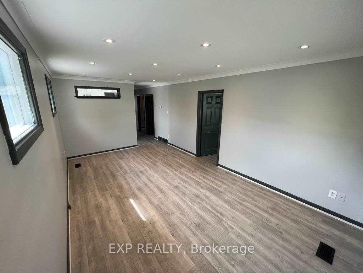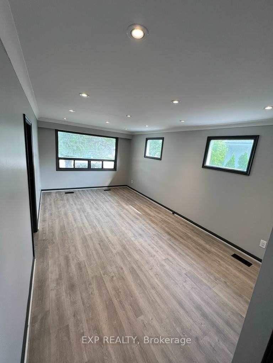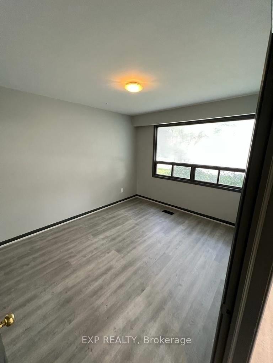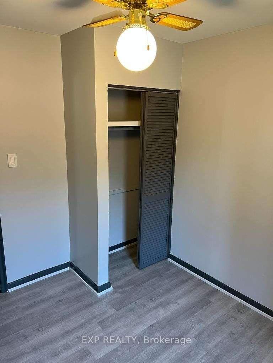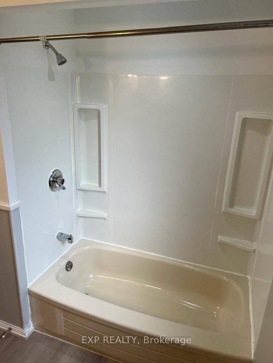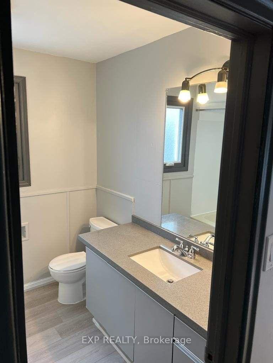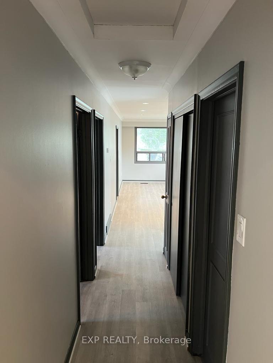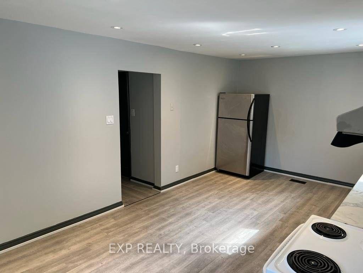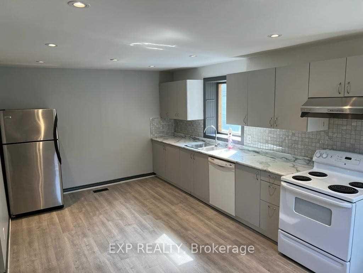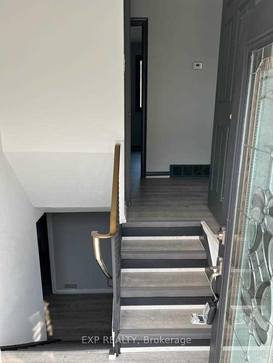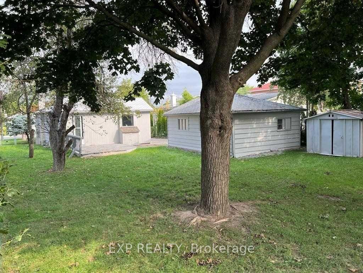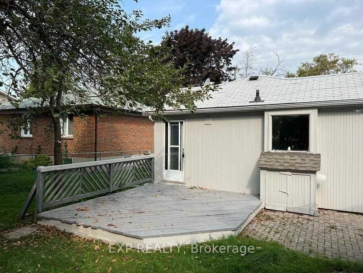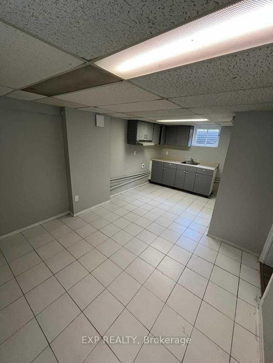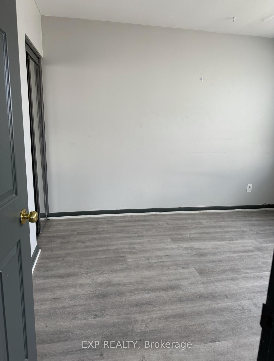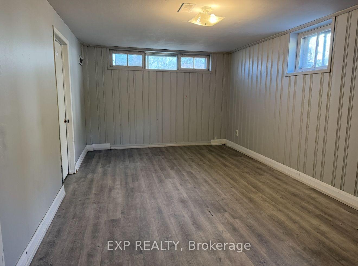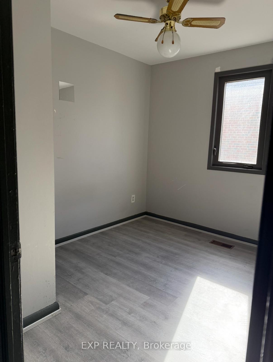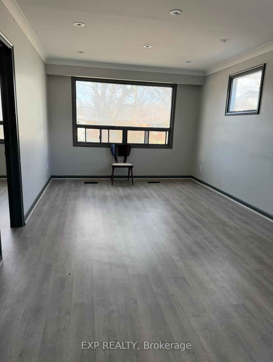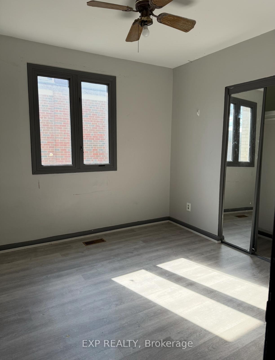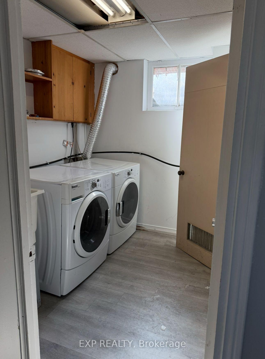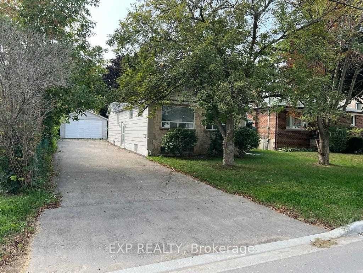$3,800
Available - For Rent
Listing ID: N12076220
79 Morgan Aven , Markham, L3T 1R5, York
| Welcome to this well-maintained and spacious bungalow, nestled on a premium 50' x 130' lot in a quiet and desirable neighbourhood. This bright and inviting home features a large living room and three generously sized bedrooms. The expansive 4-car driveway. The finished basement offers additional living space with a large recreation room, an extra bedroom, and a full washroom for extended family or guests. Step outside to a beautifully sized deck and a private, fully fenced backyard complete. Located within walking distance to Yonge Street, top-ranked Henderson Public School and Thornhill Secondary School (York Region District School Board), public transit, and a wealth of amenities. The entire property is included in the lease. |
| Price | $3,800 |
| Taxes: | $0.00 |
| Occupancy: | Vacant |
| Address: | 79 Morgan Aven , Markham, L3T 1R5, York |
| Directions/Cross Streets: | Yonge & Clark |
| Rooms: | 8 |
| Bedrooms: | 3 |
| Bedrooms +: | 1 |
| Family Room: | T |
| Basement: | Finished |
| Furnished: | Furn |
| Level/Floor | Room | Length(m) | Width(m) | Descriptions | |
| Room 1 | Main | Bedroom | 2.97 | 3.6 | Closet, West View, Window |
| Room 2 | Main | Bedroom 2 | 2.96 | 2.93 | Closet, West View, Window |
| Room 3 | Main | Bedroom 3 | 2.46 | 2.65 | Closet, West View, Window |
| Room 4 | Main | Living Ro | 5.64 | 3.34 | 3 Pc Bath, Pot Lights, Window |
| Room 5 | Main | Kitchen | 5.64 | 3.34 | South View, Backsplash, Breakfast Area |
| Room 6 | Basement | Living Ro | 5.68 | 3.16 | 3 Pc Bath |
| Room 7 | Basement | Recreatio | 5 | 2.81 | Closet |
| Room 8 | Basement | Kitchen | 2.67 | 5.54 | Wet Bar |
| Washroom Type | No. of Pieces | Level |
| Washroom Type 1 | 3 | Main |
| Washroom Type 2 | 3 | Basement |
| Washroom Type 3 | 0 | |
| Washroom Type 4 | 0 | |
| Washroom Type 5 | 0 | |
| Washroom Type 6 | 3 | Main |
| Washroom Type 7 | 3 | Basement |
| Washroom Type 8 | 0 | |
| Washroom Type 9 | 0 | |
| Washroom Type 10 | 0 |
| Total Area: | 0.00 |
| Property Type: | Detached |
| Style: | Bungalow |
| Exterior: | Vinyl Siding, Stone |
| Garage Type: | Detached |
| (Parking/)Drive: | Available |
| Drive Parking Spaces: | 4 |
| Park #1 | |
| Parking Type: | Available |
| Park #2 | |
| Parking Type: | Available |
| Pool: | None |
| Laundry Access: | Ensuite |
| Approximatly Square Footage: | 1100-1500 |
| CAC Included: | N |
| Water Included: | N |
| Cabel TV Included: | N |
| Common Elements Included: | N |
| Heat Included: | N |
| Parking Included: | N |
| Condo Tax Included: | N |
| Building Insurance Included: | N |
| Fireplace/Stove: | Y |
| Heat Type: | Forced Air |
| Central Air Conditioning: | Central Air |
| Central Vac: | N |
| Laundry Level: | Syste |
| Ensuite Laundry: | F |
| Sewers: | Sewer |
| Although the information displayed is believed to be accurate, no warranties or representations are made of any kind. |
| EXP REALTY |
|
|

Sean Kim
Broker
Dir:
416-998-1113
Bus:
905-270-2000
Fax:
905-270-0047
| Book Showing | Email a Friend |
Jump To:
At a Glance:
| Type: | Freehold - Detached |
| Area: | York |
| Municipality: | Markham |
| Neighbourhood: | Thornhill |
| Style: | Bungalow |
| Beds: | 3+1 |
| Baths: | 2 |
| Fireplace: | Y |
| Pool: | None |
Locatin Map:

