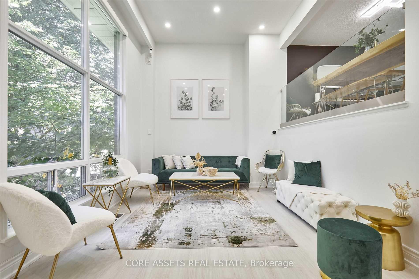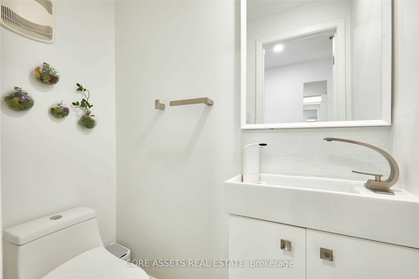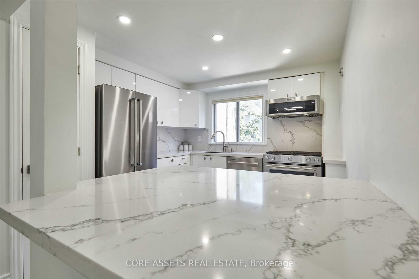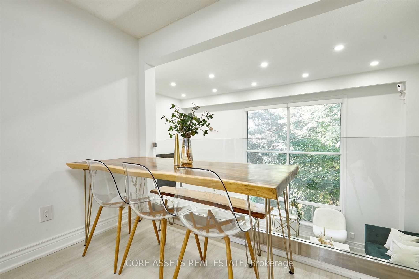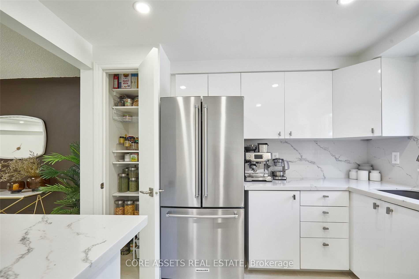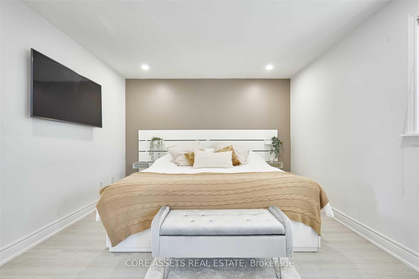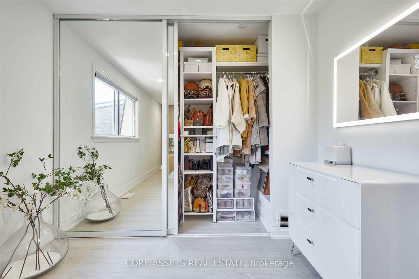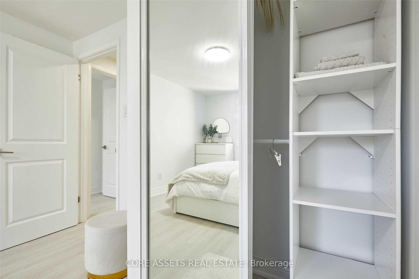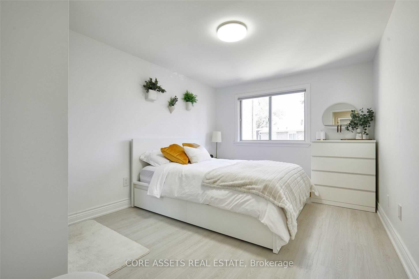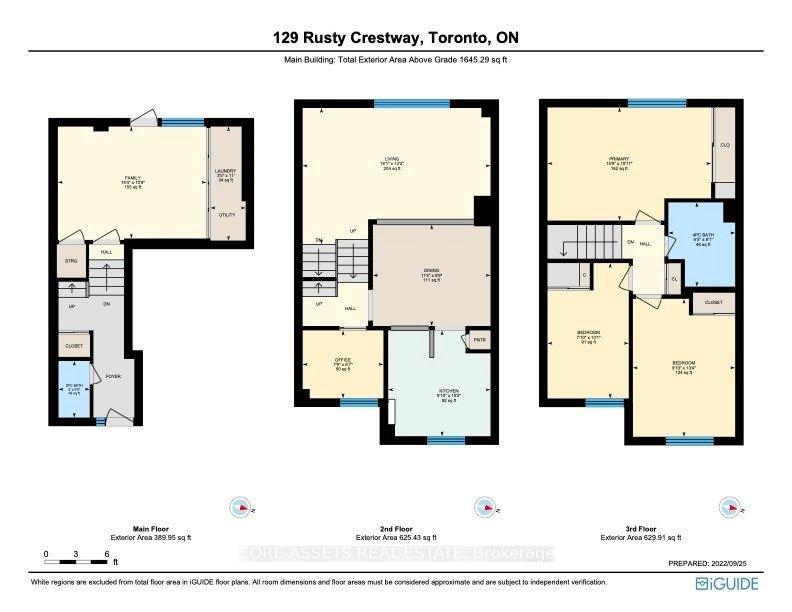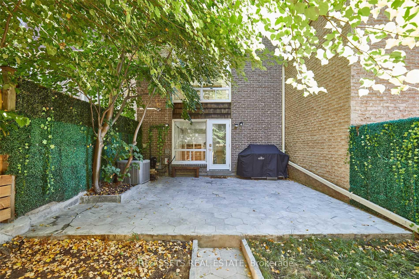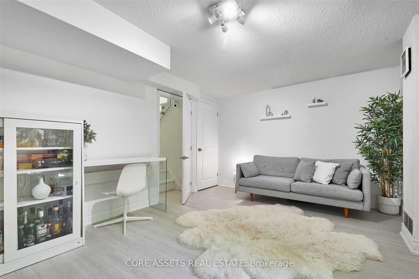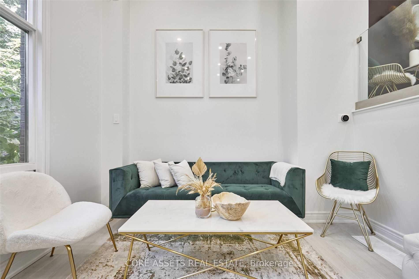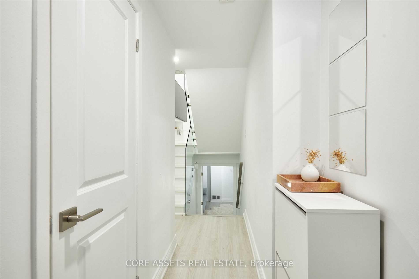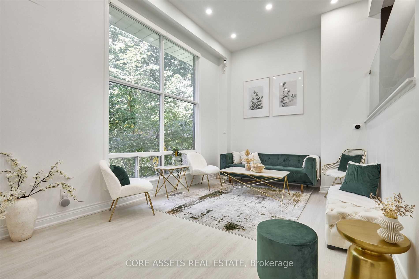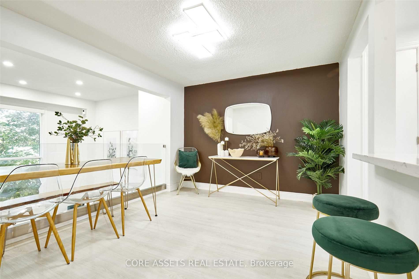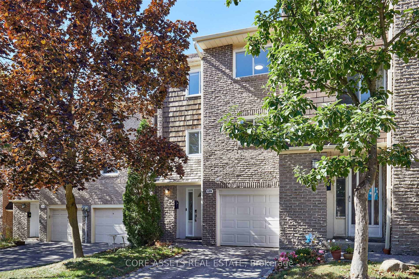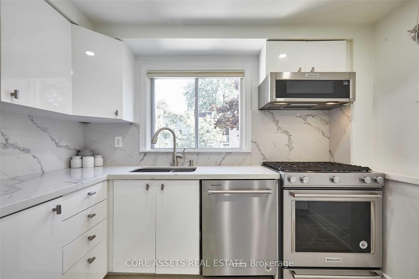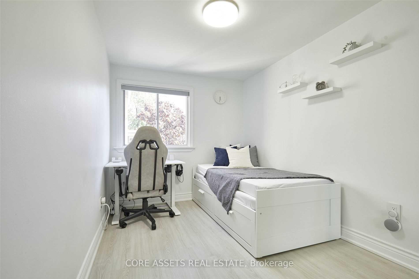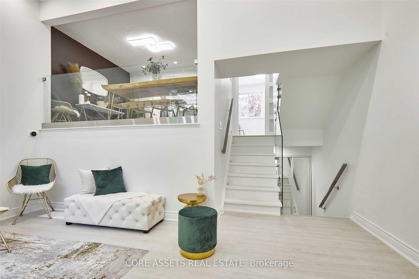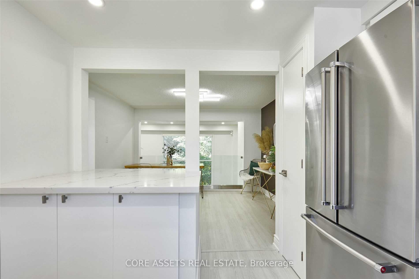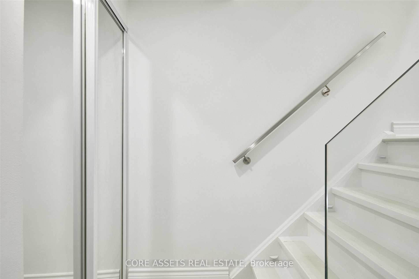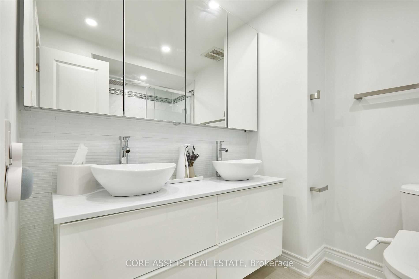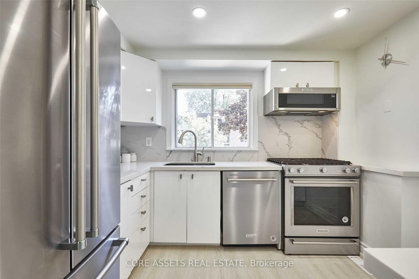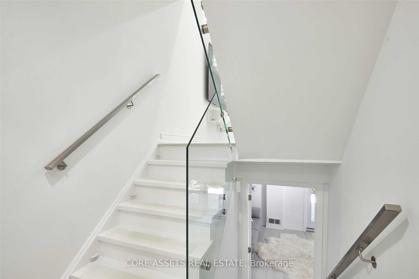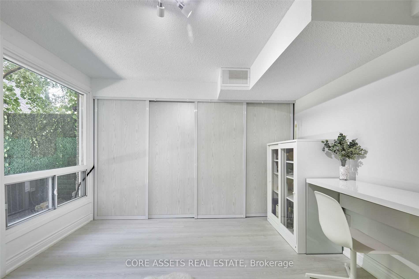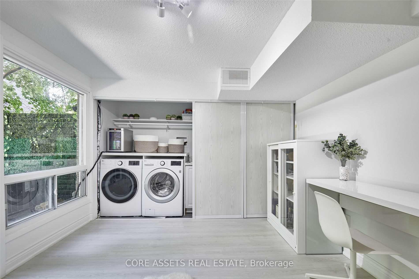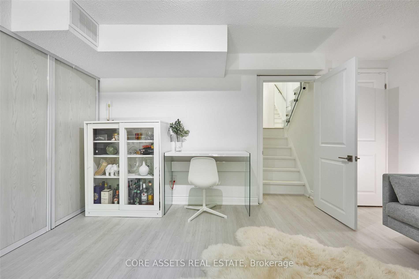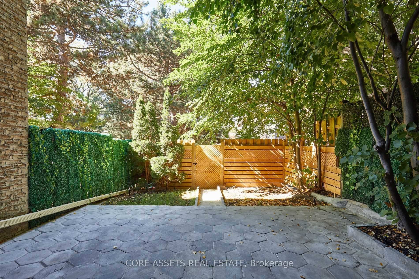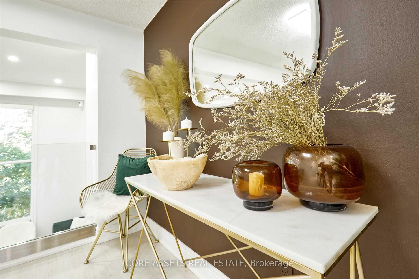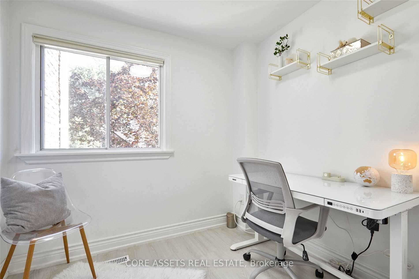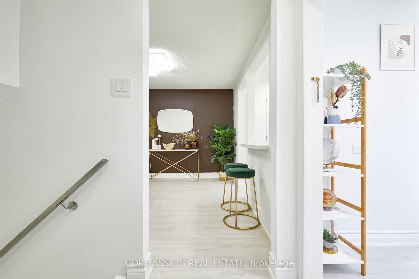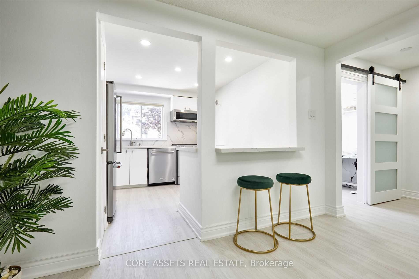$4,450
Available - For Rent
Listing ID: C12076384
129 Rusty Crest Way , Toronto, M2J 2Y4, Toronto
| Welcome Home to the Easiest Move of Your Life Just Bring Your Suitcase! This stunning fully furnished 3-bedroom + den townhome combines quality, comfort, and convenience. Whether you're hosting dinner parties, working from home, or raising a family, this sun-filled space checks all the boxes.Step inside to a bright and airy layout featuring 12-ft ceilings in the living room with serene treetop views carried beautifully into the dining area and upgraded eat-in kitchen for seamless flow and style.Enjoy generous storage throughout, with custom closets and thoughtful finishes that elevate everyday living. The large den is perfect for a home office, while all three bedrooms are true, spacious retreats.The lower-level living room is ideal for entertaining, opening directly onto your own private outdoor oasis perfect for relaxing or al fresco dining.Located in a highly sought-after community, just minutes to Bayview Village, top-rated schools, lush parks, and major highways. |
| Price | $4,450 |
| Taxes: | $0.00 |
| Occupancy: | Tenant |
| Address: | 129 Rusty Crest Way , Toronto, M2J 2Y4, Toronto |
| Postal Code: | M2J 2Y4 |
| Province/State: | Toronto |
| Directions/Cross Streets: | Don Mills Rd & Van Horn |
| Level/Floor | Room | Length(m) | Width(m) | Descriptions | |
| Room 1 | Main | Living Ro | Renovated, Overlooks Backyard, Pot Lights | ||
| Room 2 | Second | Dining Ro | Renovated, Overlooks Backyard, Combined w/Kitchen | ||
| Room 3 | Second | Kitchen | Renovated, Stainless Steel Appl, Quartz Counter | ||
| Room 4 | Second | Den | Renovated, Sliding Doors, Window | ||
| Room 5 | Third | Primary B | Renovated, Large Closet, Closet Organizers | ||
| Room 6 | Third | Bedroom 2 | Renovated, Double Closet, Closet Organizers | ||
| Room 7 | Third | Bedroom 3 | Renovated, Mirrored Closet, Large Window | ||
| Room 8 | Third | Bathroom | Renovated, 4 Pc Bath, Tile Floor | ||
| Room 9 | Ground | Bathroom | Renovated, 2 Pc Bath, Renovated | ||
| Room 10 | Lower | Recreatio | Renovated, W/O To Patio, Closet | ||
| Room 11 | Lower | Laundry | Renovated, B/I Shelves |
| Washroom Type | No. of Pieces | Level |
| Washroom Type 1 | 4 | |
| Washroom Type 2 | 2 | |
| Washroom Type 3 | 0 | |
| Washroom Type 4 | 0 | |
| Washroom Type 5 | 0 |
| Total Area: | 0.00 |
| Washrooms: | 2 |
| Heat Type: | Forced Air |
| Central Air Conditioning: | Central Air |
| Although the information displayed is believed to be accurate, no warranties or representations are made of any kind. |
| CORE ASSETS REAL ESTATE |
|
|

Sean Kim
Broker
Dir:
416-998-1113
Bus:
905-270-2000
Fax:
905-270-0047
| Book Showing | Email a Friend |
Jump To:
At a Glance:
| Type: | Com - Condo Townhouse |
| Area: | Toronto |
| Municipality: | Toronto C15 |
| Neighbourhood: | Don Valley Village |
| Style: | 3-Storey |
| Beds: | 3+1 |
| Baths: | 2 |
| Fireplace: | Y |
Locatin Map:

