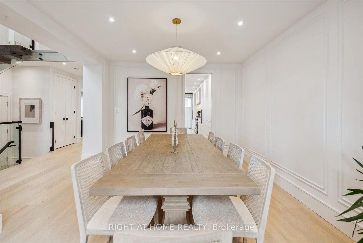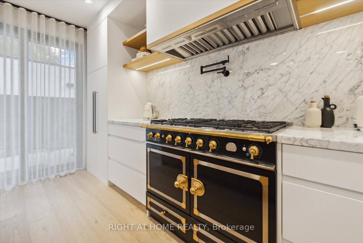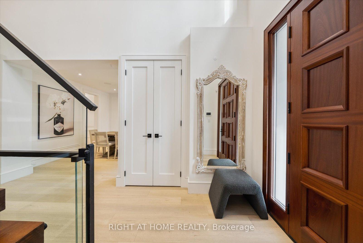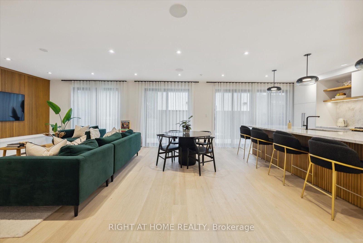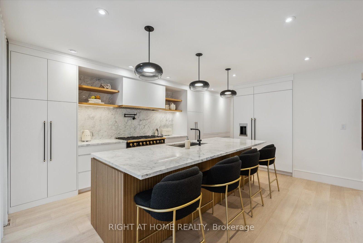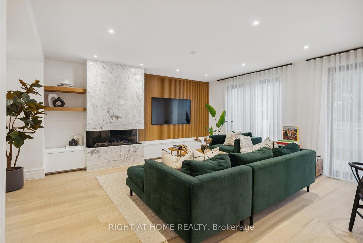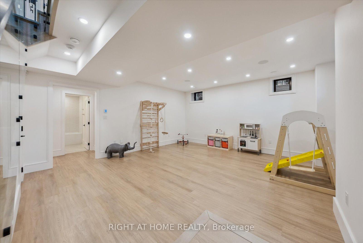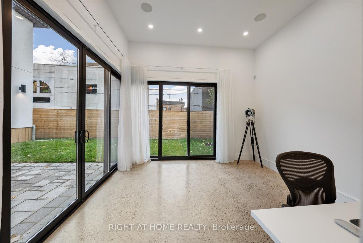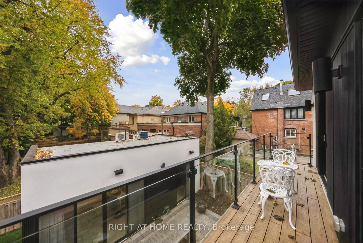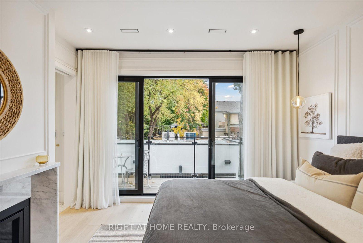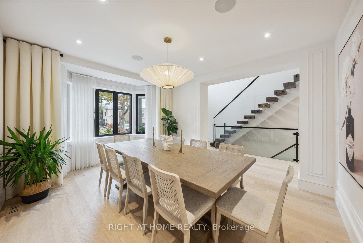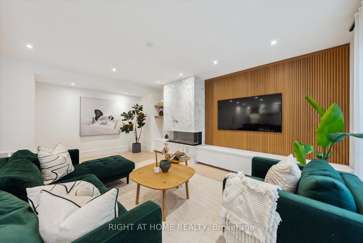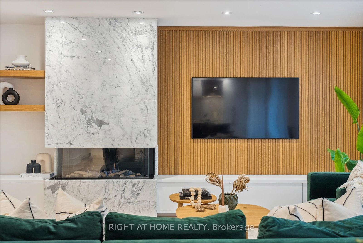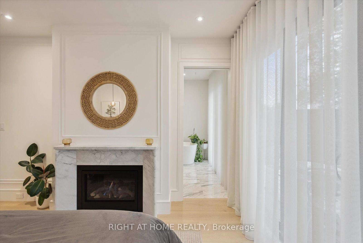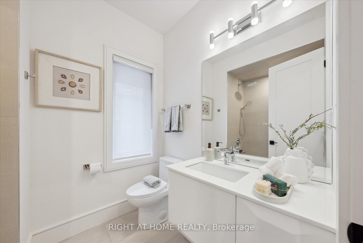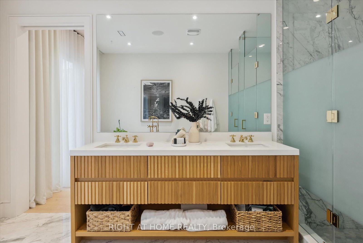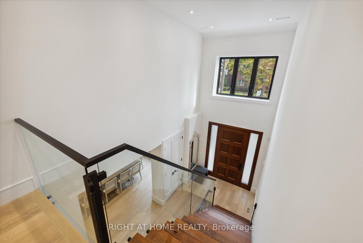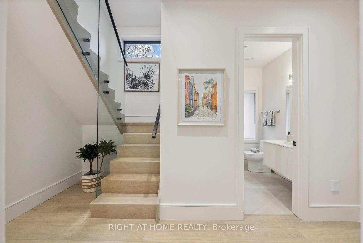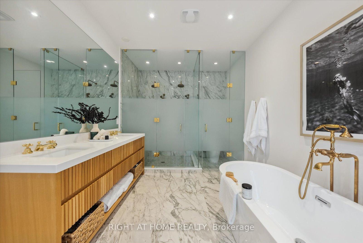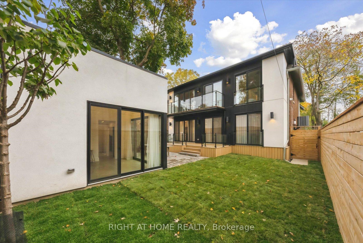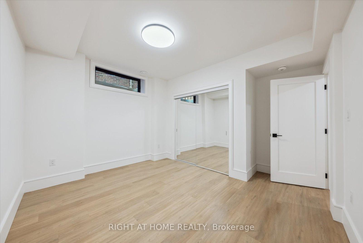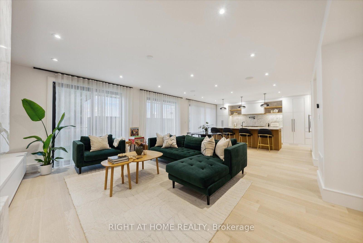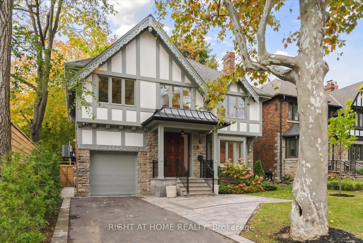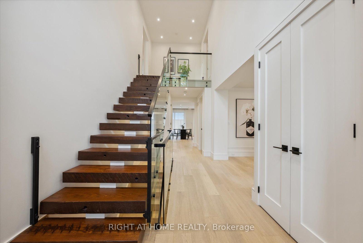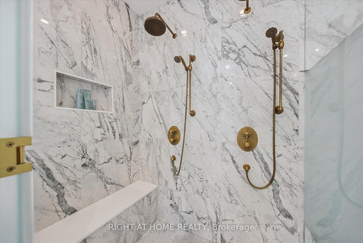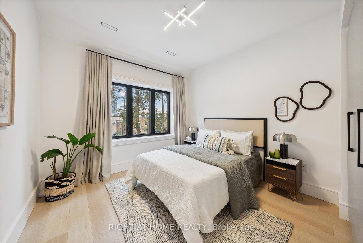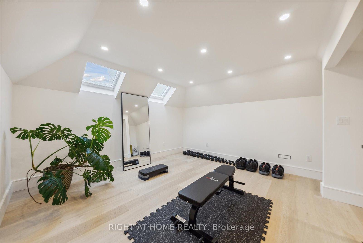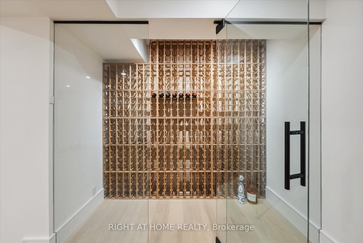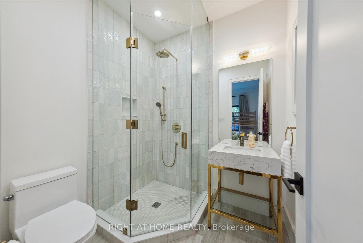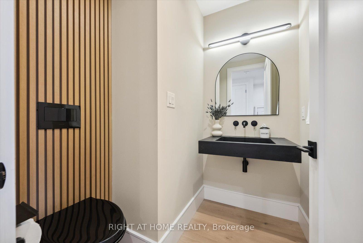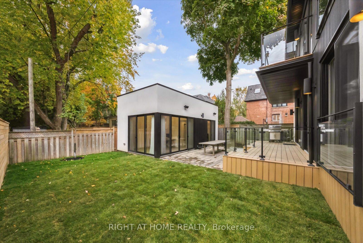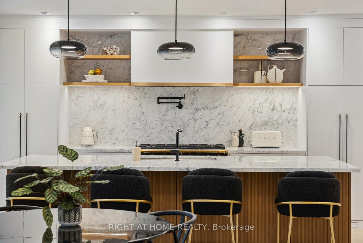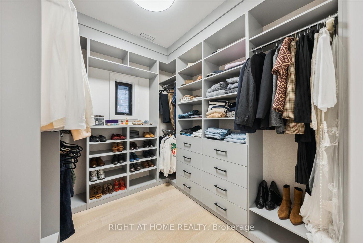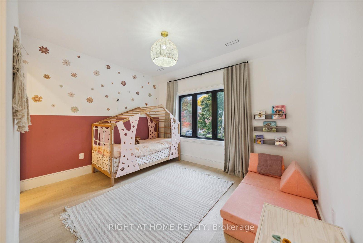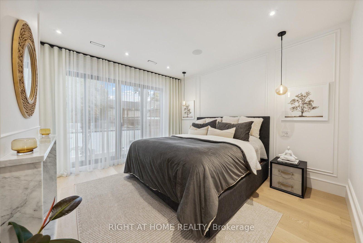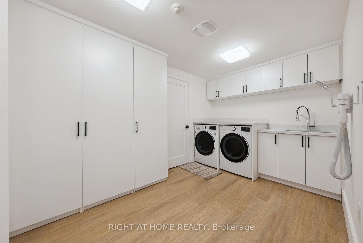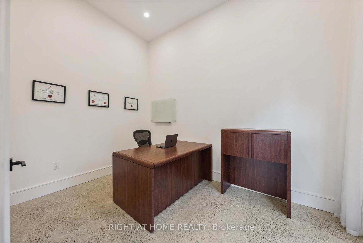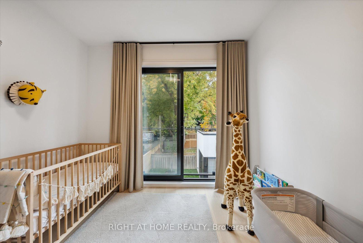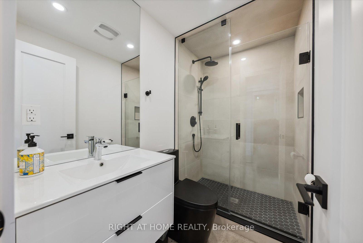$3,645,000
Available - For Sale
Listing ID: C12076386
4 Old Park Road , Toronto, M6C 3H3, Toronto
| Experience the perfect fusion of historic Tudor charm and state-of-the-art sophistication in this completely rebuilt 2022 masterpiece. Step through the custom mahogany door into a breathtaking foyer crowned by an 18-foot double-height ceiling, revealing a meticulously crafted 5-bedroom, 6-bath layout. From the reclaimed red oak staircase sourced from St. Lawrence Harbor to the Wi-Fi-controlled heated floors, every detail exudes comfort and elegance. The chefs kitchen features Statuaretto Marble countertops, a Gaggenau refrigerator & freezer, and a show-stopping La Cornue 43" gas stoveideal for both casual dining and grand entertaining. Unwind in the master suite, complete with a west-facing balcony, a second marble fireplace, and a spa-like en-suite offering heated floors, his-and-hers showers, and dual sinks. The third-floor studio provides versatile loft space, while the finished basement boasts high ceilings and additional heated floors. A standalone office / accessory structure with two large rooms, polished concrete heated floors, and a private 4-piece bath delivers unparalleled separation for work or guests. Enjoy effortless convenience with the Control4 system integrating lighting, blinds, and security, plus Wi-Fi-enabled appliances, a Nest thermostat, and a smart garage door. Nestled in one of Torontos most prestigious neighborhoods, this custom-built home is an unmissable opportunity to indulge in timeless elegance and modern innovation |
| Price | $3,645,000 |
| Taxes: | $14713.00 |
| Occupancy: | Owner |
| Address: | 4 Old Park Road , Toronto, M6C 3H3, Toronto |
| Directions/Cross Streets: | Bathurst & Eglinton |
| Rooms: | 7 |
| Rooms +: | 2 |
| Bedrooms: | 5 |
| Bedrooms +: | 1 |
| Family Room: | T |
| Basement: | Full, Finished |
| Level/Floor | Room | Length(m) | Width(m) | Descriptions | |
| Room 1 | Ground | Dining Ro | 4.04 | 4.55 | Hardwood Floor, Bay Window, Wood Trim |
| Room 2 | Ground | Kitchen | 6.89 | 2.62 | Hardwood Floor, B/I Fridge, Marble Counter |
| Room 3 | Ground | Breakfast | 5.61 | 3.73 | Hardwood Floor, W/O To Deck, Built-in Speakers |
| Room 4 | Ground | Living Ro | 3.66 | 6.03 | Marble Fireplace, Hardwood Floor, Built-in Speakers |
| Room 5 | Second | Bedroom | 3.93 | 5.15 | Marble Fireplace, Hardwood Floor, W/O To Balcony |
| Room 6 | Second | Bedroom 2 | 3.93 | 5.21 | 4 Pc Bath, B/I Closet, Hardwood Floor |
| Room 7 | Second | Bathroom | 2.8 | 4.44 | 6 Pc Ensuite, Separate Shower, W/O To Balcony |
| Room 8 | Second | Bedroom 3 | 3.08 | 3.54 | Hardwood Floor, B/I Closet, Juliette Balcony |
| Room 9 | Second | Bedroom 4 | 3.43 | 3.54 | Hardwood Floor, B/I Closet |
| Room 10 | Third | Loft | 4.6 | 4.34 | Hardwood Floor, Skylight |
| Room 11 | Basement | Recreatio | 6.67 | 5.68 | Heated Floor, Built-in Speakers |
| Room 12 | Basement | Bedroom 5 | 3.73 | 3.78 | Heated Floor |
| Washroom Type | No. of Pieces | Level |
| Washroom Type 1 | 2 | Ground |
| Washroom Type 2 | 6 | Second |
| Washroom Type 3 | 4 | Second |
| Washroom Type 4 | 4 | Basement |
| Washroom Type 5 | 4 | Ground |
| Total Area: | 0.00 |
| Approximatly Age: | 0-5 |
| Property Type: | Detached |
| Style: | 3-Storey |
| Exterior: | Brick, Stone |
| Garage Type: | Attached |
| (Parking/)Drive: | Private |
| Drive Parking Spaces: | 3 |
| Park #1 | |
| Parking Type: | Private |
| Park #2 | |
| Parking Type: | Private |
| Pool: | None |
| Other Structures: | Aux Residences |
| Approximatly Age: | 0-5 |
| Approximatly Square Footage: | 3500-5000 |
| Property Features: | Electric Car, Public Transit |
| CAC Included: | N |
| Water Included: | N |
| Cabel TV Included: | N |
| Common Elements Included: | N |
| Heat Included: | N |
| Parking Included: | N |
| Condo Tax Included: | N |
| Building Insurance Included: | N |
| Fireplace/Stove: | Y |
| Heat Type: | Forced Air |
| Central Air Conditioning: | Central Air |
| Central Vac: | Y |
| Laundry Level: | Syste |
| Ensuite Laundry: | F |
| Sewers: | Sewer |
| Utilities-Cable: | Y |
| Utilities-Hydro: | Y |
$
%
Years
This calculator is for demonstration purposes only. Always consult a professional
financial advisor before making personal financial decisions.
| Although the information displayed is believed to be accurate, no warranties or representations are made of any kind. |
| RIGHT AT HOME REALTY |
|
|

Sean Kim
Broker
Dir:
416-998-1113
Bus:
905-270-2000
Fax:
905-270-0047
| Book Showing | Email a Friend |
Jump To:
At a Glance:
| Type: | Freehold - Detached |
| Area: | Toronto |
| Municipality: | Toronto C04 |
| Neighbourhood: | Forest Hill North |
| Style: | 3-Storey |
| Approximate Age: | 0-5 |
| Tax: | $14,713 |
| Beds: | 5+1 |
| Baths: | 6 |
| Fireplace: | Y |
| Pool: | None |
Locatin Map:
Payment Calculator:

