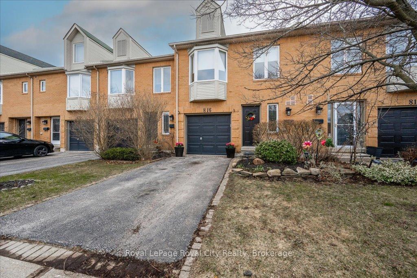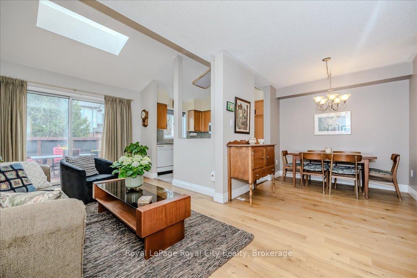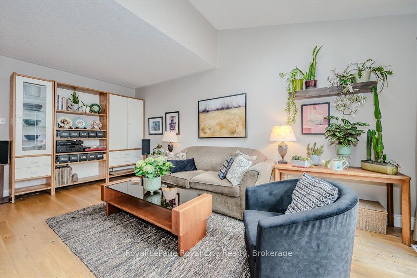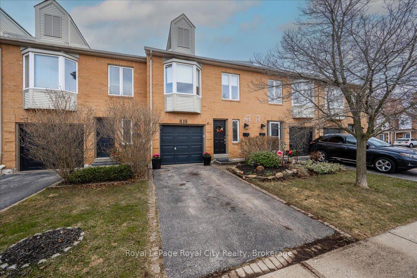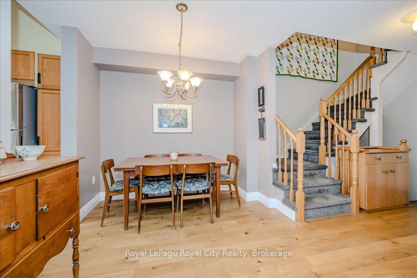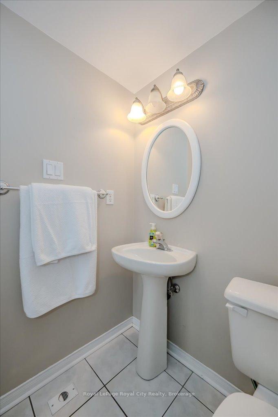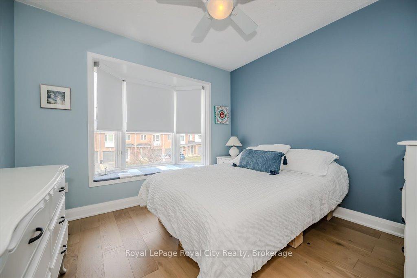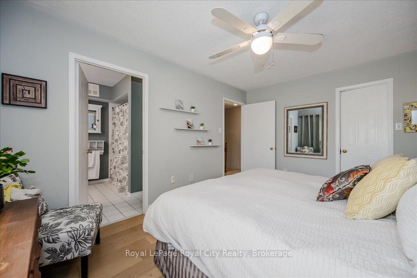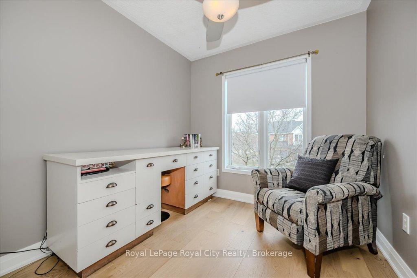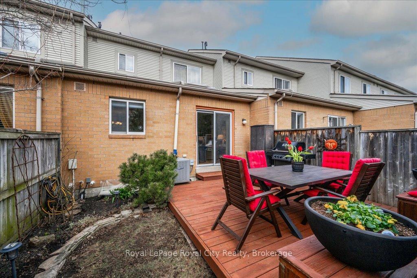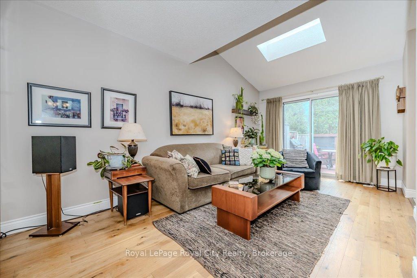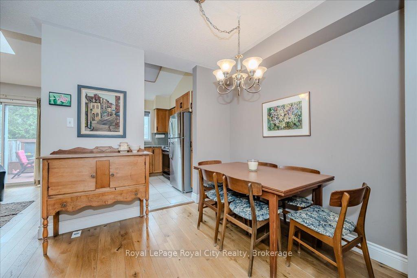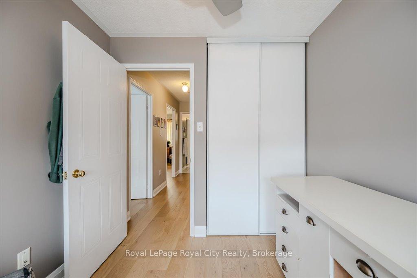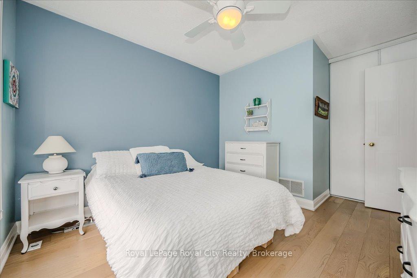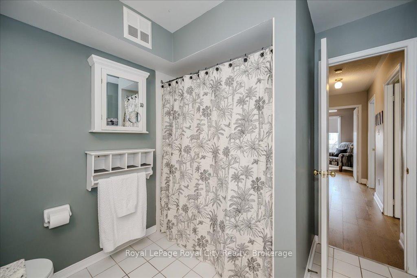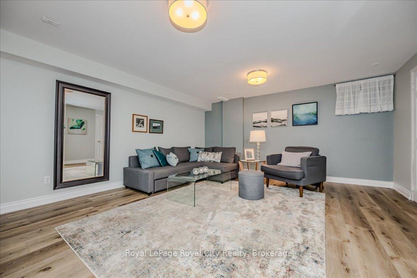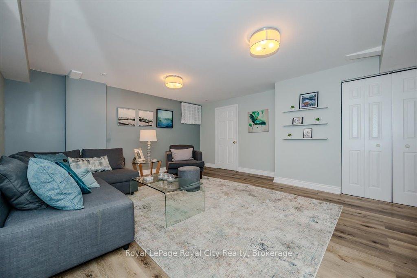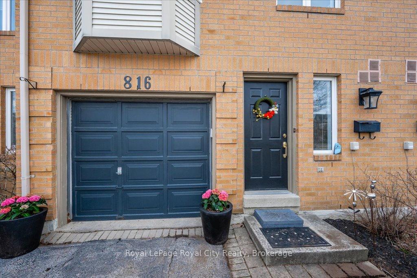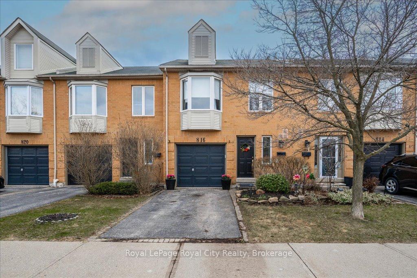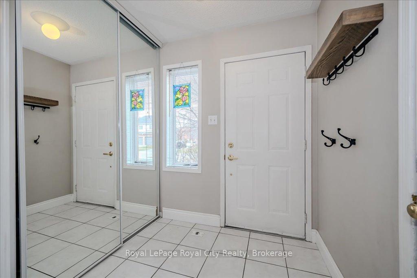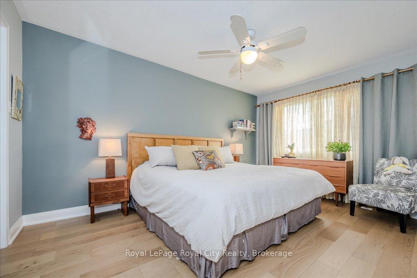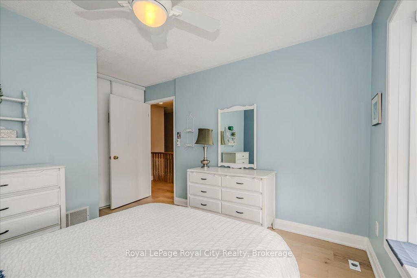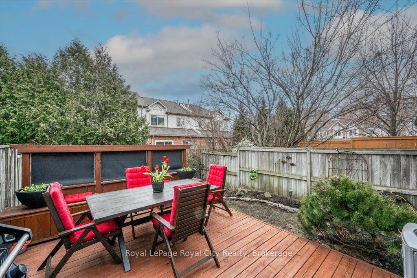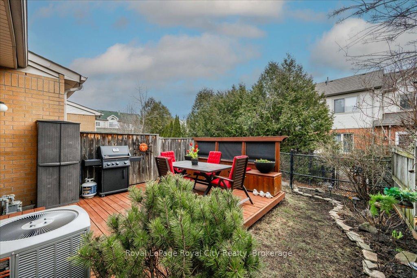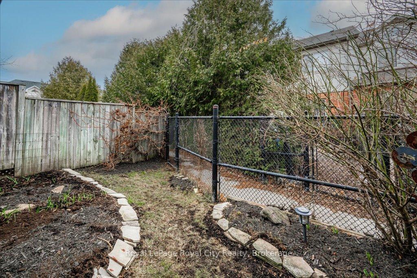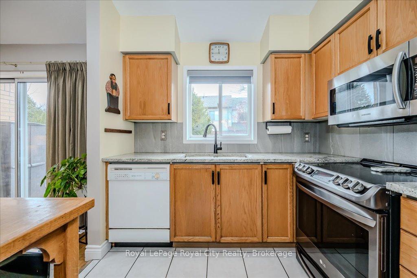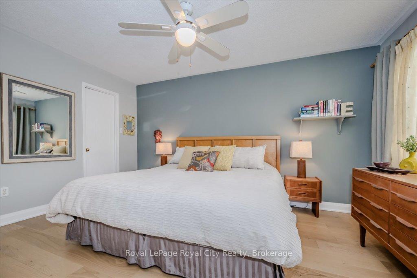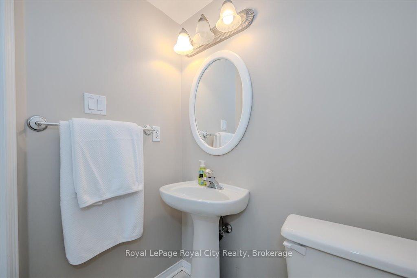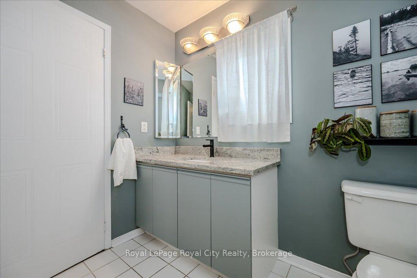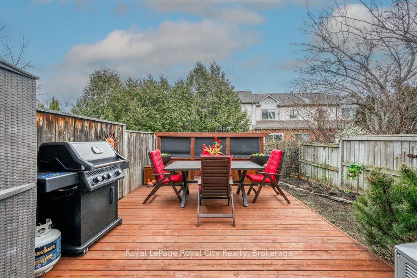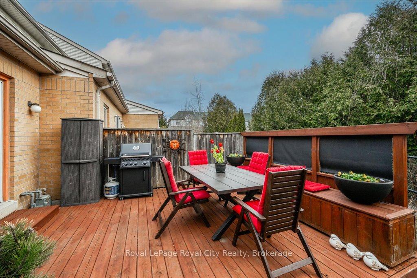$979,900
Available - For Sale
Listing ID: W12073856
816 Village Green Boul , Mississauga, L5E 3H8, Peel
| Welcome to 816 Village Green Boulevard, a charming 3-bedroom, 2-bathroom townhouse nestled in Mississauga's desirable Lakeview neighbourhood. This two-storey home offers a comfortable and convenient lifestyle, perfect for families or professionals. The main level features a bright and spacious living room with doors to the quiet backyard, and a kitchen with new granite counter tops and backsplash. Upstairs, the primary bedroom includes a large closet and connects to the 4-piece bathroom, while the two other bedrooms provide ample space for family or guests. Downstairs, you'll find a fully finished basement with lots of extra space for a rec room, home office, or whatever fits your needs. A prime location with quick access to the QEW, Lake Ontario and countless amenities, parks and restaurants, as well as schools such as Cawthra Park, and St. Paul's. With upgrades such as a new furnace and a/c, new flooring and baseboards in the basement and hardwood upstairs, this is a home you do not want to miss. |
| Price | $979,900 |
| Taxes: | $5093.00 |
| Assessment Year: | 2024 |
| Occupancy: | Owner |
| Address: | 816 Village Green Boul , Mississauga, L5E 3H8, Peel |
| Postal Code: | L5E 3H8 |
| Province/State: | Peel |
| Directions/Cross Streets: | Cawthra and Village Green |
| Level/Floor | Room | Length(m) | Width(m) | Descriptions | |
| Room 1 | Ground | Bathroom | 1.49 | 1.43 | 2 Pc Bath |
| Room 2 | Ground | Dining Ro | 2.78 | 2.7 | |
| Room 3 | Ground | Kitchen | 2.6 | 3.01 | |
| Room 4 | Ground | Living Ro | 3.07 | 5.52 | |
| Room 5 | Second | Primary B | 3.12 | 4.42 | |
| Room 6 | Second | Bedroom | 3.11 | 3 | |
| Room 7 | Second | Bedroom | 2.44 | 2.53 | |
| Room 8 | Second | Bathroom | 2.44 | 2.76 | 4 Pc Bath |
| Room 9 | Basement | Recreatio | 4.66 | 5.5 | |
| Room 10 | Basement | Laundry | 2.32 | 4.19 | |
| Room 11 | Basement | Utility R | 1.37 | 2.56 |
| Washroom Type | No. of Pieces | Level |
| Washroom Type 1 | 4 | Second |
| Washroom Type 2 | 2 | Main |
| Washroom Type 3 | 0 | |
| Washroom Type 4 | 0 | |
| Washroom Type 5 | 0 | |
| Washroom Type 6 | 4 | Second |
| Washroom Type 7 | 2 | Main |
| Washroom Type 8 | 0 | |
| Washroom Type 9 | 0 | |
| Washroom Type 10 | 0 |
| Total Area: | 0.00 |
| Washrooms: | 2 |
| Heat Type: | Forced Air |
| Central Air Conditioning: | Central Air |
$
%
Years
This calculator is for demonstration purposes only. Always consult a professional
financial advisor before making personal financial decisions.
| Although the information displayed is believed to be accurate, no warranties or representations are made of any kind. |
| Royal LePage Royal City Realty |
|
|

Sean Kim
Broker
Dir:
416-998-1113
Bus:
905-270-2000
Fax:
905-270-0047
| Virtual Tour | Book Showing | Email a Friend |
Jump To:
At a Glance:
| Type: | Com - Condo Townhouse |
| Area: | Peel |
| Municipality: | Mississauga |
| Neighbourhood: | Lakeview |
| Style: | 2-Storey |
| Tax: | $5,093 |
| Maintenance Fee: | $111 |
| Beds: | 3 |
| Baths: | 2 |
| Fireplace: | N |
Locatin Map:
Payment Calculator:

