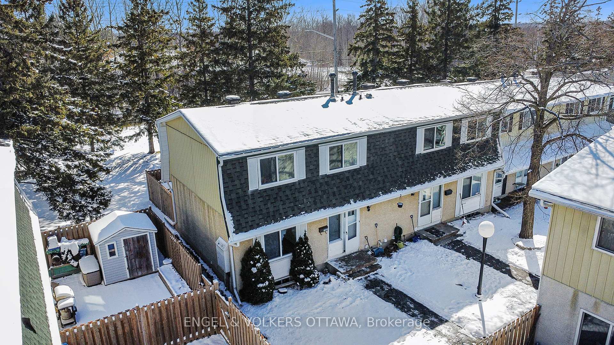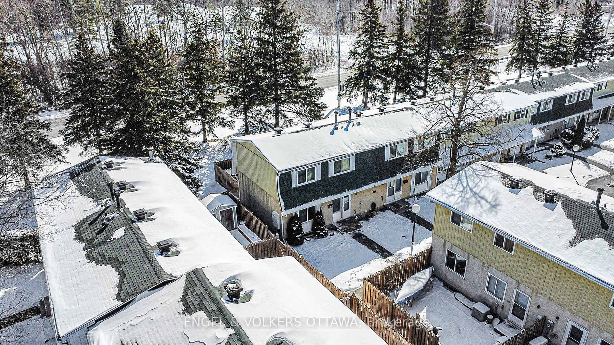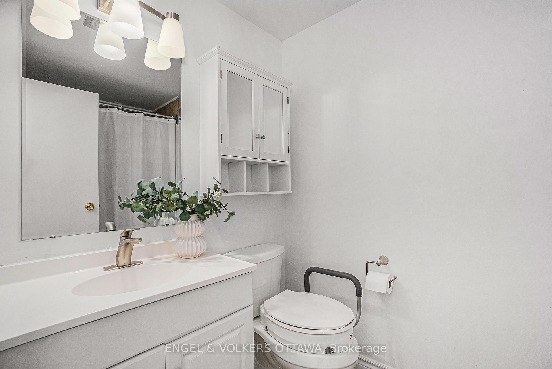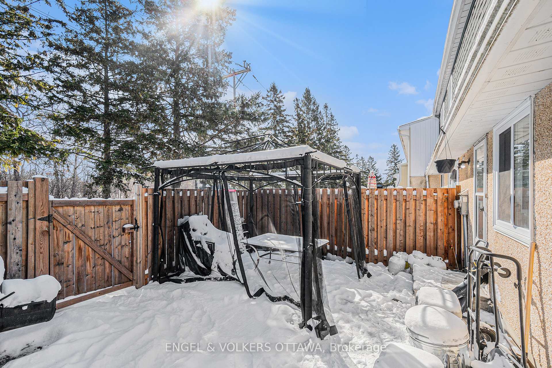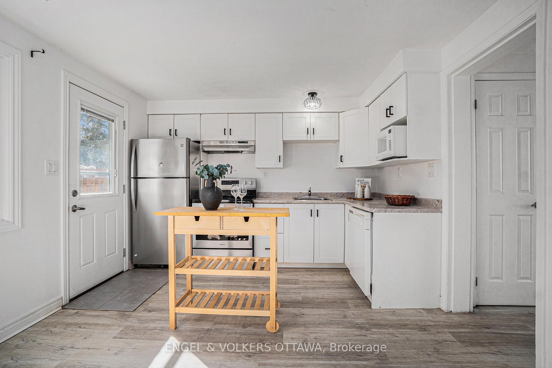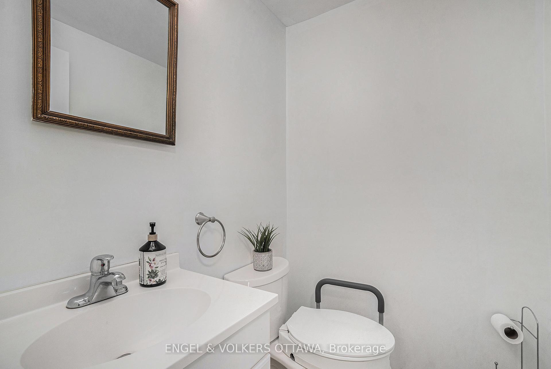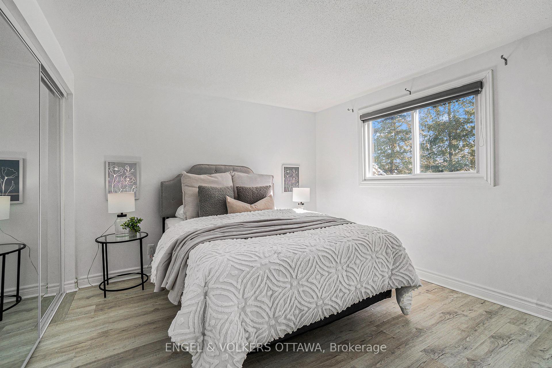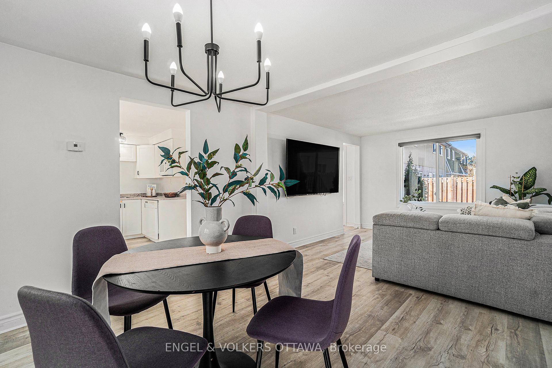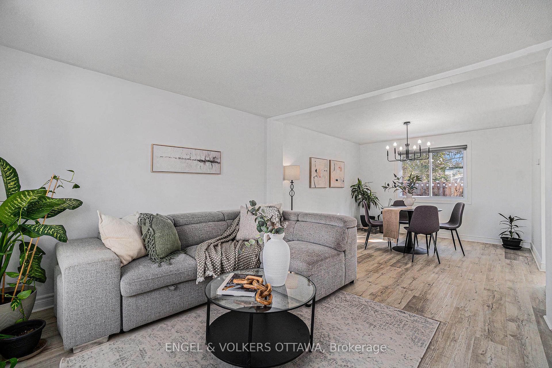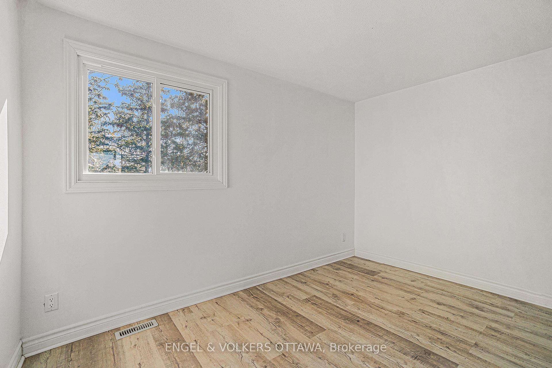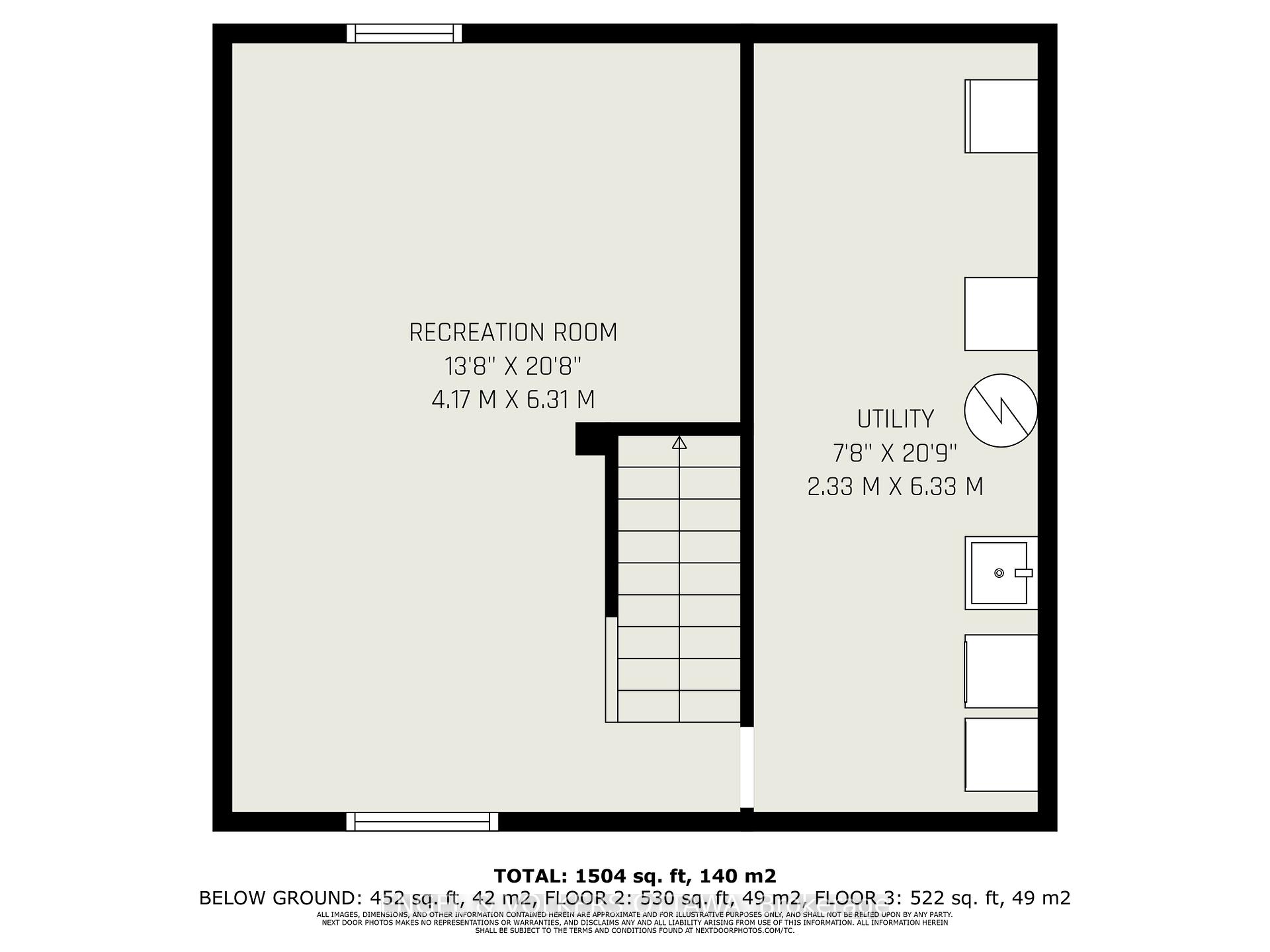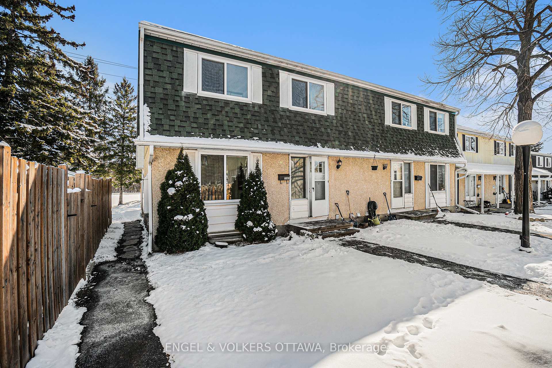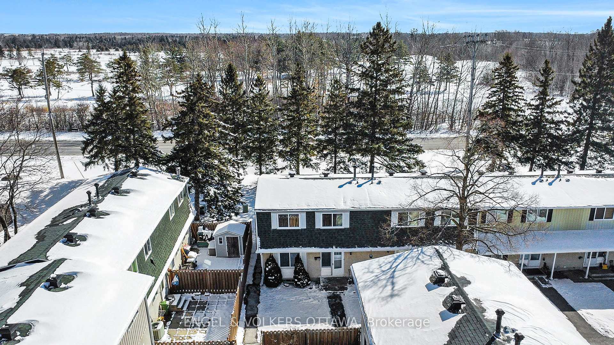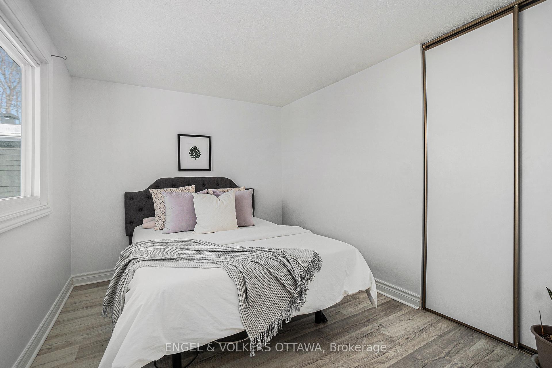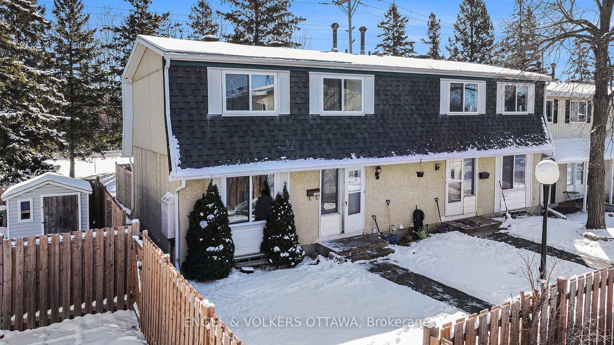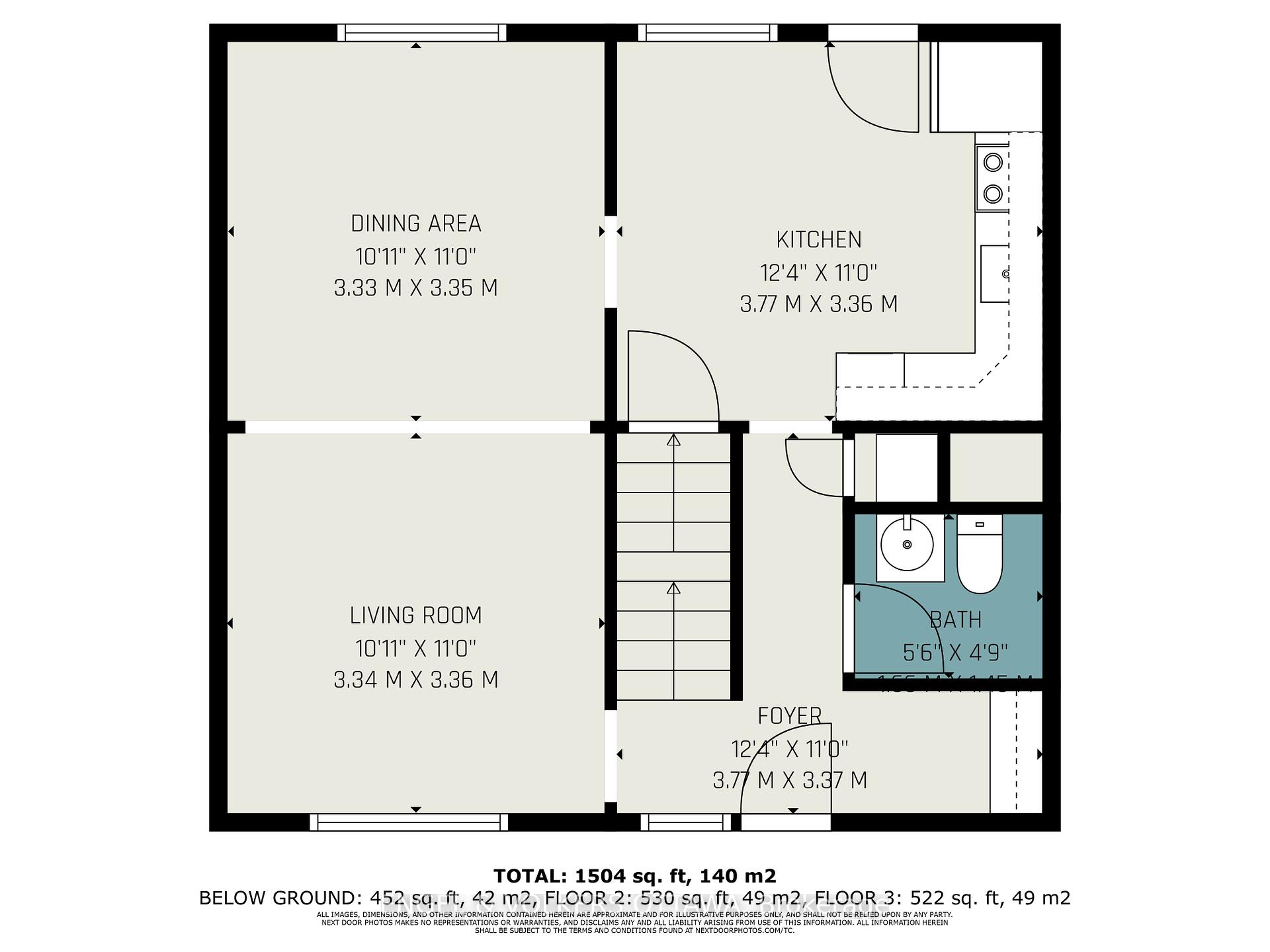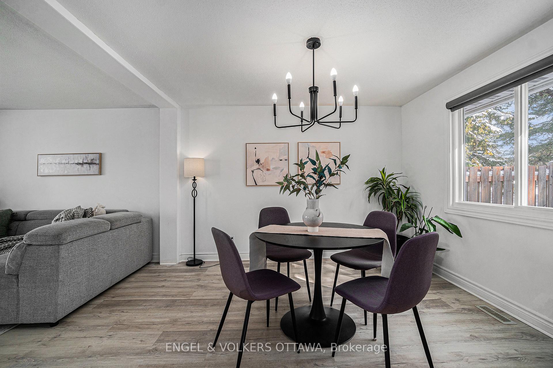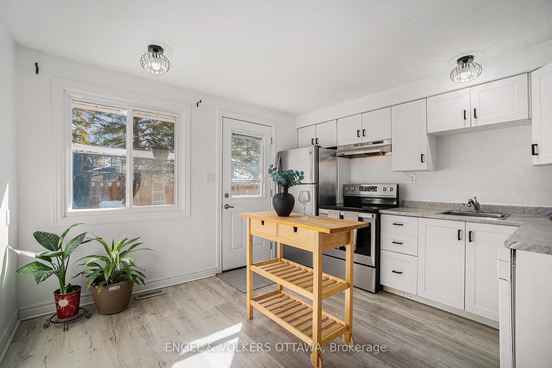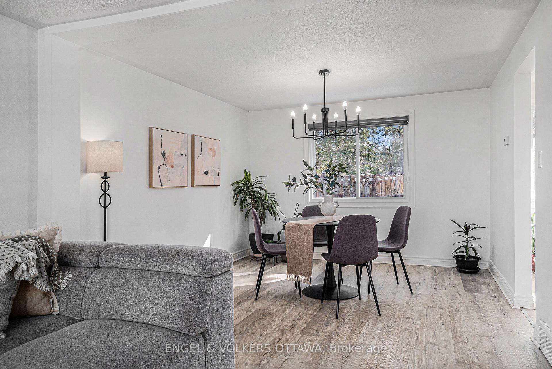$378,800
Available - For Sale
Listing ID: X12075471
1544 Beaverpond Driv , Cyrville - Carson Grove - Pineview, K1B 3R9, Ottawa
| Welcome to this beautifully updated 3-bedroom, 1.5-bath condo townhouse located in the sought-after community of Pineview. This rare end-unit offers extra privacy, natural light, and one of the best locations in the complex-- with a peaceful view of Pineview Golf Course. Step inside to discover a renovated main level with a modern, updated kitchen, fresh finishes, and an inviting layout. The finished basement provides extra living space, perfect for a family room, home office, or recreational area. Enjoy the outdoors in the fully fenced backyard, ideal for relaxing or entertaining, with views of the greens. As part of this desirable condo community, you'll also have access to a community pool, just in time for summer! Conveniently located steps to parks, the LRT, Gloucester Centre, Costco and more major amenities, this home offers the perfect blend of comfort, style, and unbeatable location. *Backyard patio interlock done 2022 |
| Price | $378,800 |
| Taxes: | $2196.00 |
| Assessment Year: | 2024 |
| Occupancy: | Owner |
| Address: | 1544 Beaverpond Driv , Cyrville - Carson Grove - Pineview, K1B 3R9, Ottawa |
| Postal Code: | K1B 3R9 |
| Province/State: | Ottawa |
| Directions/Cross Streets: | Beaverpond and Blair |
| Level/Floor | Room | Length(m) | Width(m) | Descriptions | |
| Room 1 | Main | Living Ro | 6.93 | 3.37 | |
| Room 2 | Main | Kitchen | 3.58 | 3.37 | |
| Room 3 | Second | Bedroom | 3.4 | 3.4 | |
| Room 4 | Second | Bedroom | 3.4 | 2.61 | |
| Room 5 | Second | Bedroom | 3.6 | 2.26 | |
| Room 6 | Basement | Family Ro | 5.28 | 3.35 |
| Washroom Type | No. of Pieces | Level |
| Washroom Type 1 | 2 | Main |
| Washroom Type 2 | 4 | Second |
| Washroom Type 3 | 0 | |
| Washroom Type 4 | 0 | |
| Washroom Type 5 | 0 | |
| Washroom Type 6 | 2 | Main |
| Washroom Type 7 | 4 | Second |
| Washroom Type 8 | 0 | |
| Washroom Type 9 | 0 | |
| Washroom Type 10 | 0 |
| Total Area: | 0.00 |
| Washrooms: | 2 |
| Heat Type: | Forced Air |
| Central Air Conditioning: | None |
$
%
Years
This calculator is for demonstration purposes only. Always consult a professional
financial advisor before making personal financial decisions.
| Although the information displayed is believed to be accurate, no warranties or representations are made of any kind. |
| ENGEL & VOLKERS OTTAWA |
|
|

Sean Kim
Broker
Dir:
416-998-1113
Bus:
905-270-2000
Fax:
905-270-0047
| Book Showing | Email a Friend |
Jump To:
At a Glance:
| Type: | Com - Condo Townhouse |
| Area: | Ottawa |
| Municipality: | Cyrville - Carson Grove - Pineview |
| Neighbourhood: | 2204 - Pineview |
| Style: | 2-Storey |
| Tax: | $2,196 |
| Maintenance Fee: | $635.35 |
| Beds: | 3 |
| Baths: | 2 |
| Fireplace: | N |
Locatin Map:
Payment Calculator:


