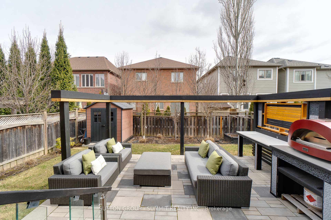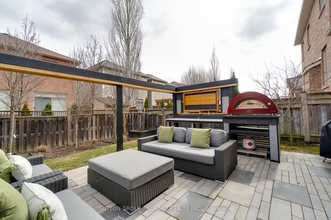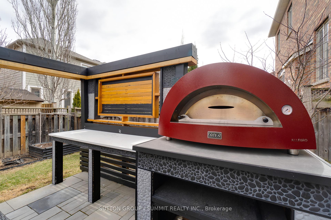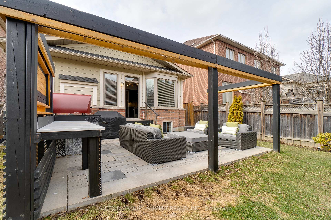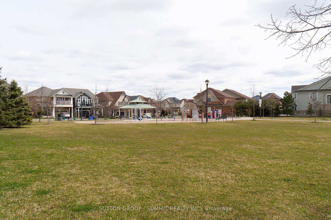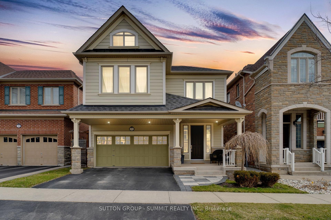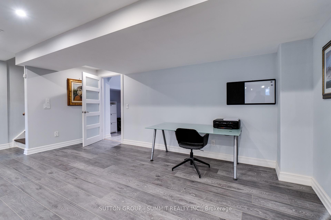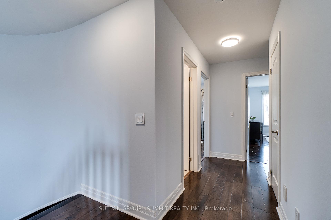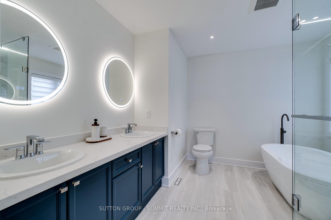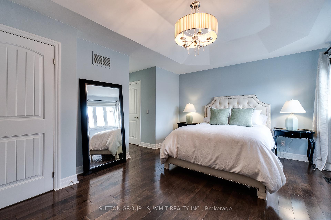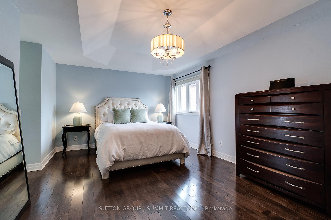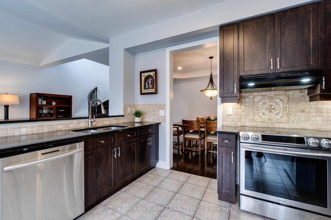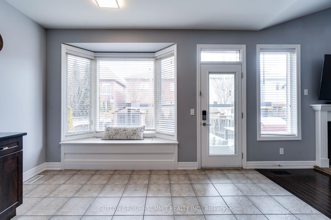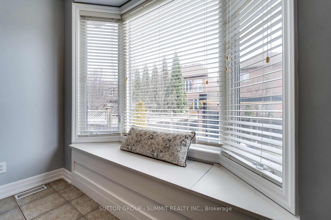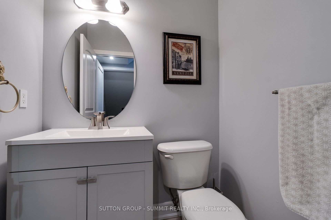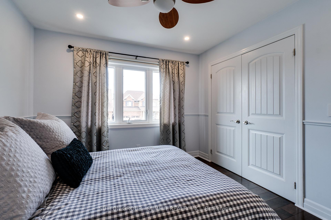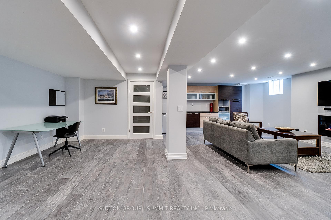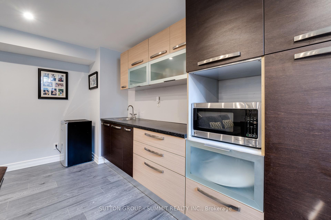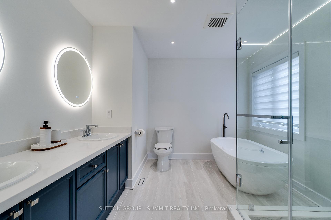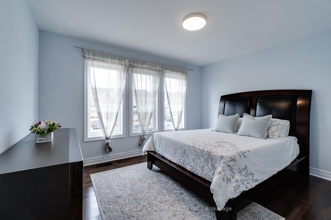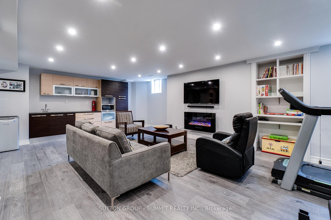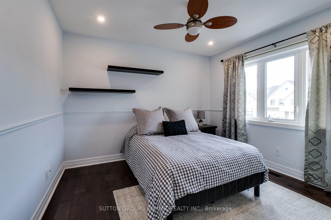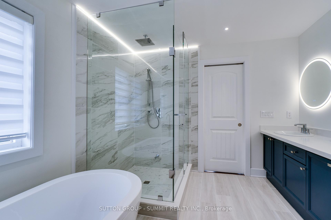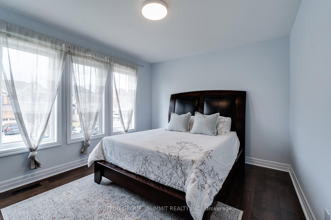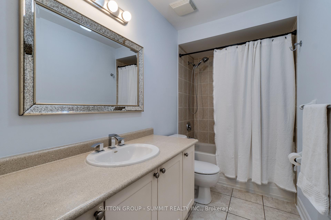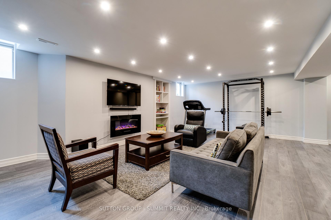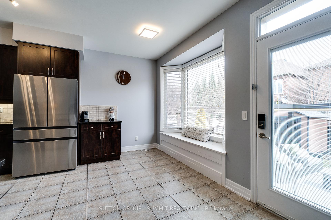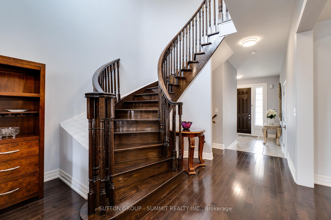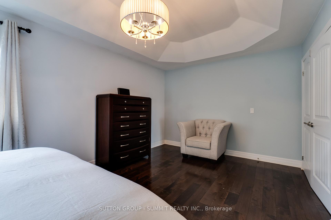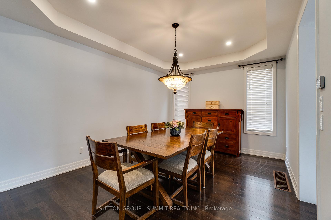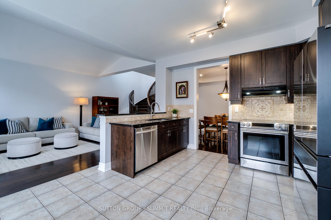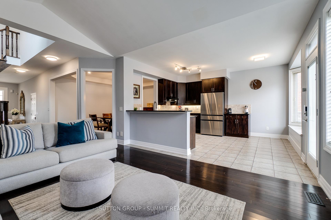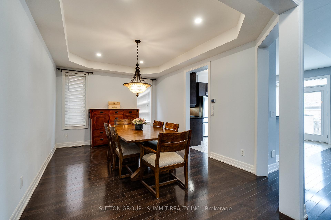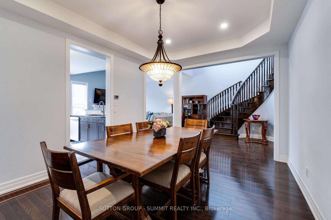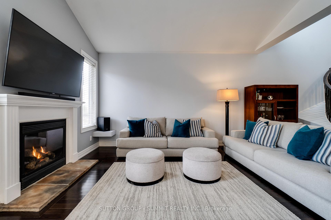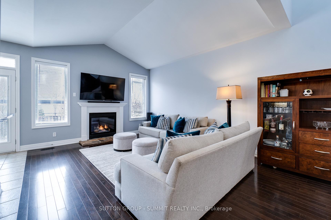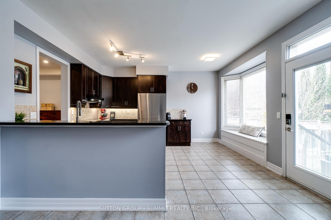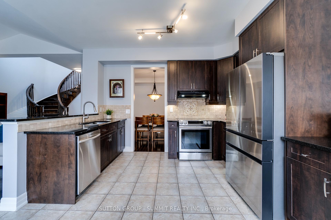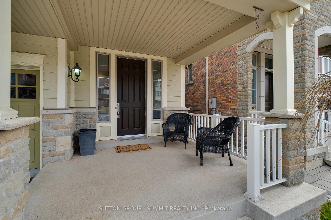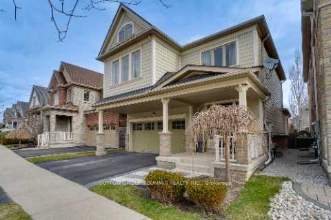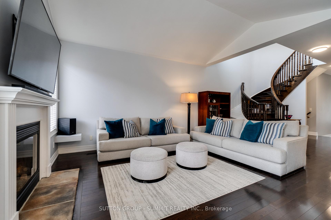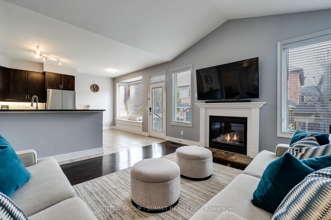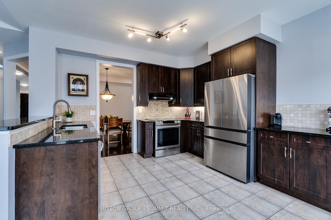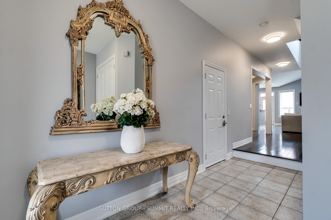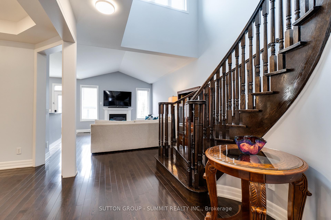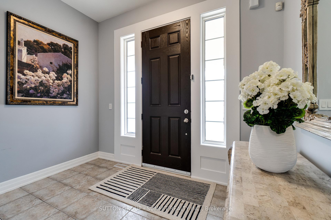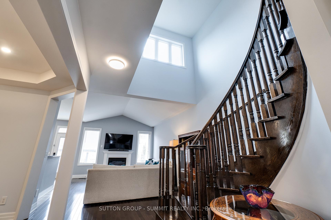$1,319,000
Available - For Sale
Listing ID: W12076341
23 Scott Boul , Milton, L9T 0R9, Halton
| Welcome To 23 Scott Boulevard, Windsong Model, Built By Award-Winner Heathwood Homes. Nestled In Milton's Premier Scott Neighbourhood, Positioned Next To The Natural Wonder Of The Niagara Escarpment, This Prime Location Offers Unparalleled Conveniences With Access to Vibrant Community Amenities. Located By The New Sherwood Community Center Which Offers Facilities Such As Hockey Rinks, Swimming Pool, Library & Much More. Award Winning Schools In Walking Distance, Parks & Conservation Areas Make This Home Ideal For Growing Families. Enjoy Approximately 3,000 Square Feet Of Living Space, In A Well-Designed Open-Concept Floor Plan With A Grand Oak Staircase, Hardwood Flooring Throughout With Vaulted Cathedral Ceilings On The Main Floor. The Kitchen, w/Granite Countertops, Breakfast Bar & Eat-In Dining Area That Opens Up to A Bright & Spacious Living Room With A Cozy Gas Fireplace & Separate Dining Room Perfect For Formal Dining Experiences. The Primary Suite Stands Out With Double Door Entrance, Coffer Ceilings, Dual Walk-In Closets & A Luxurious Recently Renovated Ensuite W/Free Standing Bathtub. The Fully Finished Basement Provides Additional Living Space, Featuring A Large Rec Room Perfect For Movie Nights & Personal Gym Area, Plus, The Extra Storage Is A Welcome Bonus! The Exterior Showcases Stunning Curb Appeal, With A Extended Backyard Retreat Enhanced by Mature Trees For Privacy, Landscape Lighting, Stone Patio, Plenty Of Space For Entertaining. Located Within Walking Distance To Downtown, You Can Enjoy The Local Farmers Market, Restaurants, & Cafes. |
| Price | $1,319,000 |
| Taxes: | $4901.06 |
| Occupancy: | Owner |
| Address: | 23 Scott Boul , Milton, L9T 0R9, Halton |
| Directions/Cross Streets: | Main St.W & Scott Blvd |
| Rooms: | 6 |
| Rooms +: | 2 |
| Bedrooms: | 3 |
| Bedrooms +: | 0 |
| Family Room: | F |
| Basement: | Finished |
| Level/Floor | Room | Length(m) | Width(m) | Descriptions | |
| Room 1 | Main | Living Ro | 4.23 | 5.8 | Hardwood Floor, Vaulted Ceiling(s), Gas Fireplace |
| Room 2 | Main | Dining Ro | 4.77 | 3.45 | Hardwood Floor, Pot Lights, Window |
| Room 3 | Main | Kitchen | 4 | 2.6 | Ceramic Floor, Granite Counters, W/O To Yard |
| Room 4 | Main | Breakfast | 4 | 2.5 | Ceramic Floor, Bay Window, Overlooks Backyard |
| Room 5 | Second | Primary B | 5.64 | 3.85 | Hardwood Floor, Walk-In Closet(s), 4 Pc Ensuite |
| Room 6 | Second | Bedroom 2 | 3.13 | 4.57 | Hardwood Floor, Closet Organizers, Window |
| Room 7 | Second | Bedroom 3 | 4.31 | 2.84 | Hardwood Floor, Closet Organizers, Window |
| Room 8 | Basement | Recreatio | 7.6 | 7.85 | Vinyl Floor, Fireplace, Wet Bar |
| Room 9 | Basement | Laundry | 4.57 | 2.85 | Vinyl Floor, Pot Lights, Laundry Sink |
| Washroom Type | No. of Pieces | Level |
| Washroom Type 1 | 4 | Second |
| Washroom Type 2 | 2 | Main |
| Washroom Type 3 | 0 | |
| Washroom Type 4 | 0 | |
| Washroom Type 5 | 0 | |
| Washroom Type 6 | 4 | Second |
| Washroom Type 7 | 2 | Main |
| Washroom Type 8 | 0 | |
| Washroom Type 9 | 0 | |
| Washroom Type 10 | 0 | |
| Washroom Type 11 | 4 | Second |
| Washroom Type 12 | 2 | Main |
| Washroom Type 13 | 0 | |
| Washroom Type 14 | 0 | |
| Washroom Type 15 | 0 |
| Total Area: | 0.00 |
| Property Type: | Detached |
| Style: | 2-Storey |
| Exterior: | Aluminum Siding, Stone |
| Garage Type: | Attached |
| (Parking/)Drive: | Private Do |
| Drive Parking Spaces: | 2 |
| Park #1 | |
| Parking Type: | Private Do |
| Park #2 | |
| Parking Type: | Private Do |
| Pool: | None |
| Other Structures: | Shed |
| Approximatly Square Footage: | 2000-2500 |
| Property Features: | Fenced Yard, Greenbelt/Conserva |
| CAC Included: | N |
| Water Included: | N |
| Cabel TV Included: | N |
| Common Elements Included: | N |
| Heat Included: | N |
| Parking Included: | N |
| Condo Tax Included: | N |
| Building Insurance Included: | N |
| Fireplace/Stove: | Y |
| Heat Type: | Forced Air |
| Central Air Conditioning: | Central Air |
| Central Vac: | Y |
| Laundry Level: | Syste |
| Ensuite Laundry: | F |
| Sewers: | Sewer |
$
%
Years
This calculator is for demonstration purposes only. Always consult a professional
financial advisor before making personal financial decisions.
| Although the information displayed is believed to be accurate, no warranties or representations are made of any kind. |
| SUTTON GROUP - SUMMIT REALTY INC. |
|
|

Sean Kim
Broker
Dir:
416-998-1113
Bus:
905-270-2000
Fax:
905-270-0047
| Virtual Tour | Book Showing | Email a Friend |
Jump To:
At a Glance:
| Type: | Freehold - Detached |
| Area: | Halton |
| Municipality: | Milton |
| Neighbourhood: | 1036 - SC Scott |
| Style: | 2-Storey |
| Tax: | $4,901.06 |
| Beds: | 3 |
| Baths: | 3 |
| Fireplace: | Y |
| Pool: | None |
Locatin Map:
Payment Calculator:

