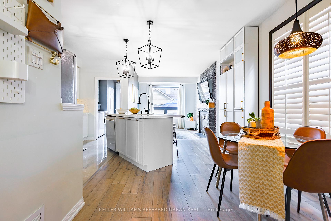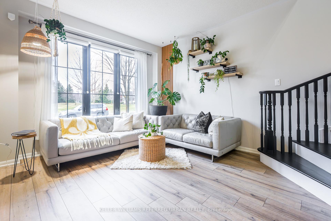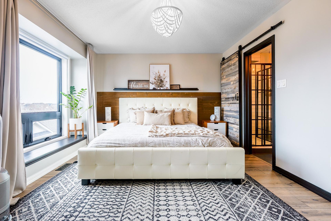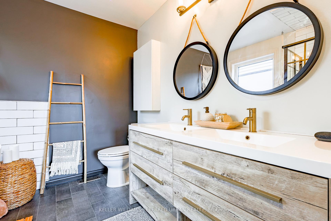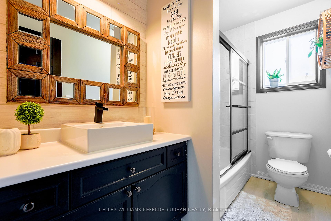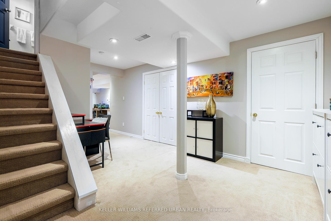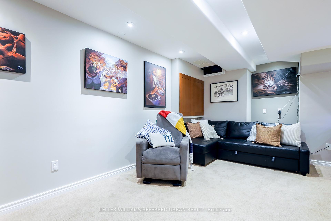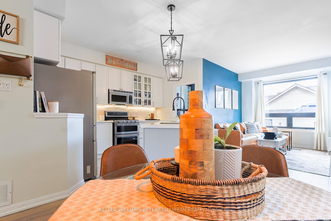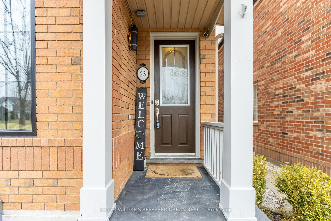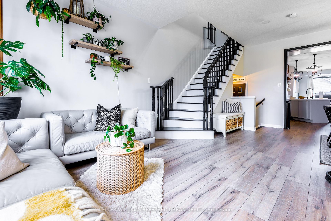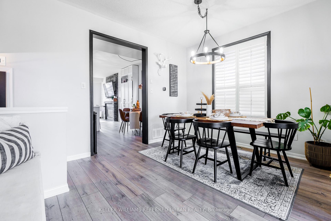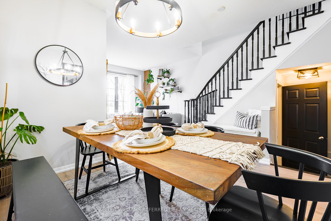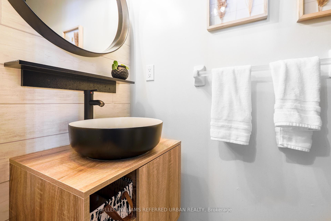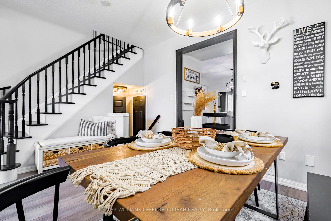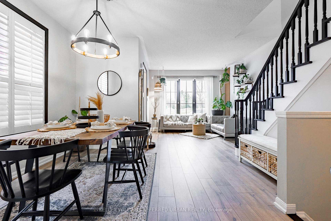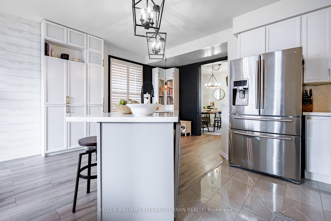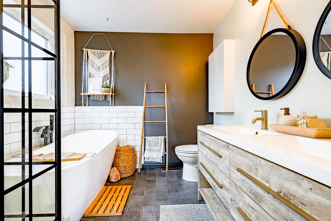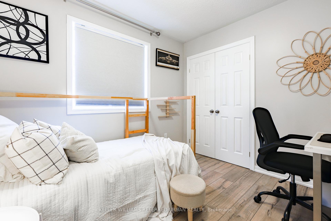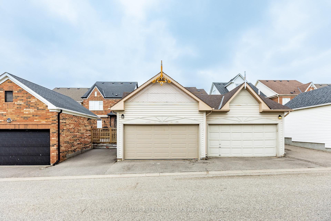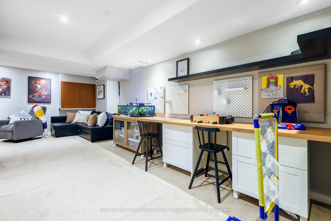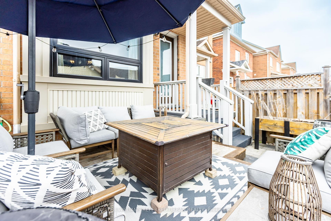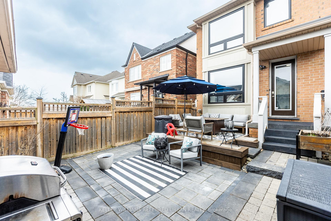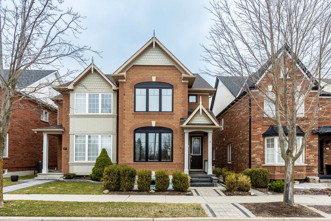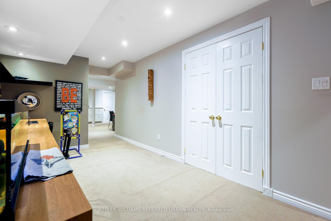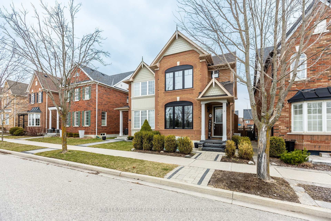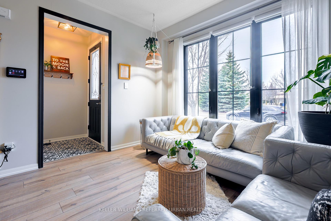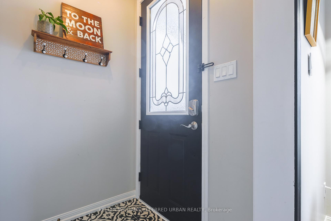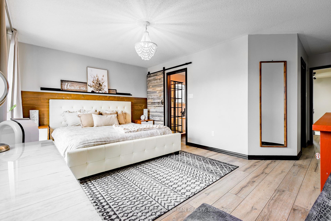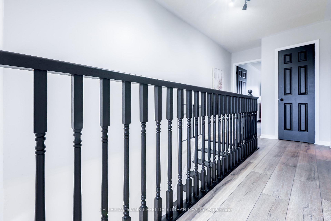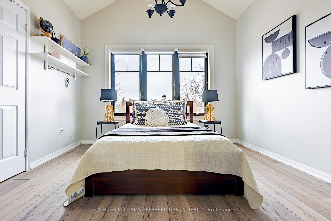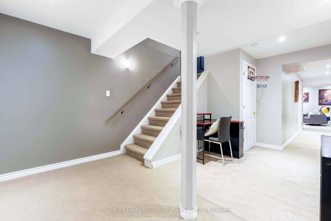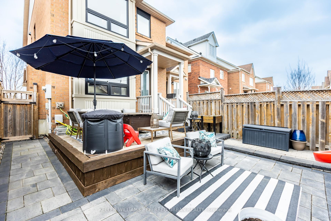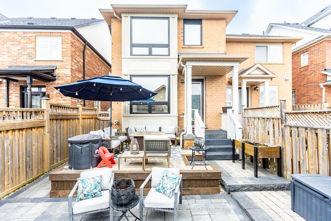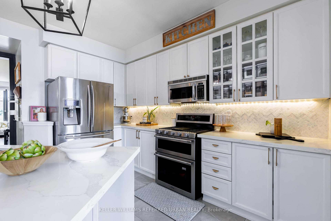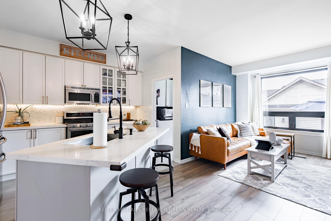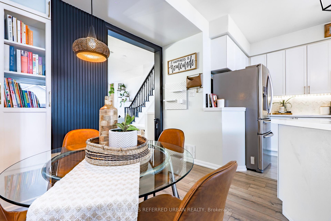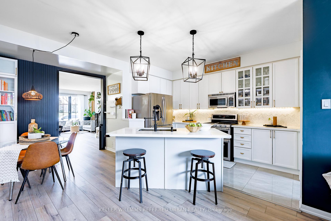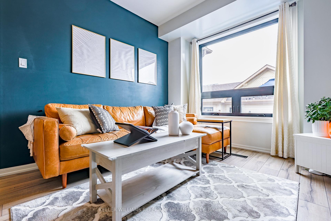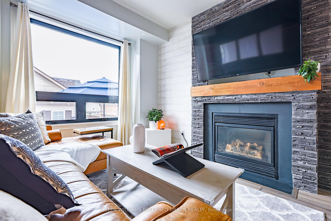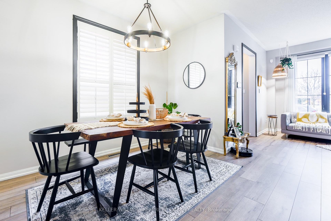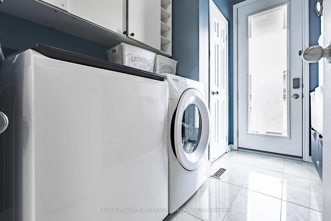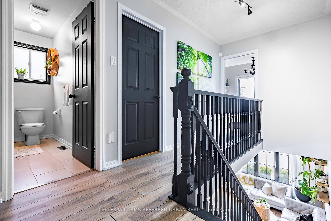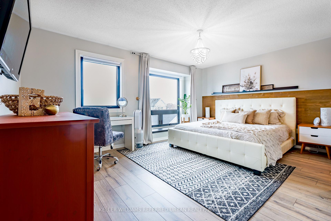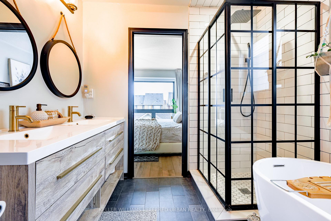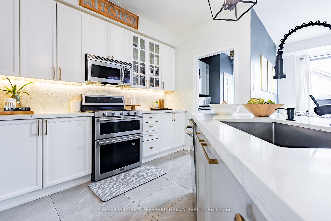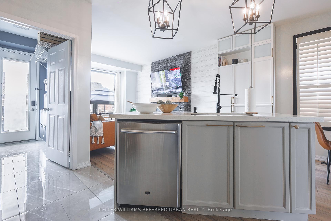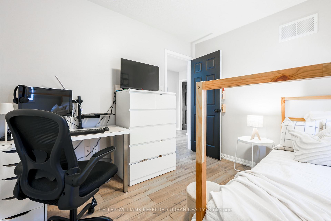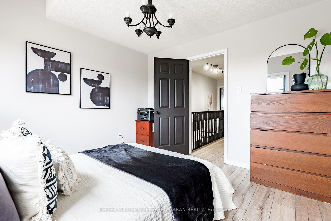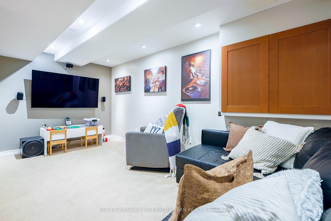$1,088,000
Available - For Sale
Listing ID: N12076394
25 Gowland Road , Markham, L6B 1B8, York
| Welcome To This Charming & Meticulously Cared For Home Nestled In The Community Of Cornell. Its Truly One Of A Kind w/ Plenty Of Recent Upgrades, Offering Over 2600 Sq Ft Of Liveable Space!Renovations Include Kitchen Quartz Countertops (2022), Backsplash, New Sink (2022), Gas Range (2021), Laminate Floors & Tiles On The Main & Second Level (2022), Upgraded Powder Room (2022), Primary Bdrm Ensuite (2022), Laundry Washer (2025). The Tasteful Interior Design Boasts Accent Walls Throughout, Tiled Fireplace, Vibrant Light Fixtures, Barn Doors & Mainfloor Front & Rear Windows w/ Black Trims (2022). Other Upgrades Include Backyard Interlocking (2022), Front of Home Walkway Interlocking, New Attic R60 Blown Insulation (2022) & Basement Sound Proofed Media Space w/ Custom Wiring For 5.1 Stereo System. Location Is The Cherry On Top! Directly Across From Cornell Village Public School, Benjamin Marr Park & Water Park.Also Nearby Viva Transit, Hwy 407, Markham Stouffville Hospital & Plenty Of Local Businesses.Show w/ Confidence! This Home & Location Cant Be Beat!Book Your Showing Today! |
| Price | $1,088,000 |
| Taxes: | $3980.70 |
| Occupancy: | Owner |
| Address: | 25 Gowland Road , Markham, L6B 1B8, York |
| Directions/Cross Streets: | 9th Line And 16th Ave. |
| Rooms: | 7 |
| Rooms +: | 2 |
| Bedrooms: | 3 |
| Bedrooms +: | 0 |
| Family Room: | T |
| Basement: | Finished |
| Level/Floor | Room | Length(m) | Width(m) | Descriptions | |
| Room 1 | Main | Living Ro | 3.62 | 3.99 | Broadloom, Overlooks Dining, Overlooks Park |
| Room 2 | Main | Dining Ro | 4.07 | 3.24 | Casement Windows, Open Concept |
| Room 3 | Main | Kitchen | 3.1 | 3.92 | Centre Island, Open Concept |
| Room 4 | Main | Breakfast | 2.9 | 2.95 | Ceramic Floor, Gas Fireplace, Overlooks Garden |
| Room 5 | Main | Family Ro | 3.56 | 5.36 | Gas Fireplace, Hardwood Floor, Overlooks Backyard |
| Room 6 | Second | Primary B | 5.18 | 4.2 | 3 Pc Bath |
| Room 7 | Second | Bedroom | 3.59 | 3.49 | Cathedral Ceiling(s), Overlooks Park, Walk-In Closet(s) |
| Room 8 | Second | Bedroom | 2.86 | 3.15 | Broadloom, Large Closet, Window |
| Room 9 | Basement | Recreatio | 5.44 | 7.12 | Large Closet, Pot Lights |
| Room 10 | Basement | Office | 5.44 | 7.12 | Combined w/Rec, Pot Lights |
| Washroom Type | No. of Pieces | Level |
| Washroom Type 1 | 2 | Main |
| Washroom Type 2 | 4 | Second |
| Washroom Type 3 | 4 | Second |
| Washroom Type 4 | 0 | |
| Washroom Type 5 | 0 | |
| Washroom Type 6 | 2 | Main |
| Washroom Type 7 | 4 | Second |
| Washroom Type 8 | 4 | Second |
| Washroom Type 9 | 0 | |
| Washroom Type 10 | 0 |
| Total Area: | 0.00 |
| Approximatly Age: | 16-30 |
| Property Type: | Semi-Detached |
| Style: | 2-Storey |
| Exterior: | Brick |
| Garage Type: | Detached |
| (Parking/)Drive: | Lane |
| Drive Parking Spaces: | 1 |
| Park #1 | |
| Parking Type: | Lane |
| Park #2 | |
| Parking Type: | Lane |
| Pool: | None |
| Approximatly Age: | 16-30 |
| Approximatly Square Footage: | 1500-2000 |
| Property Features: | Hospital, Library |
| CAC Included: | N |
| Water Included: | N |
| Cabel TV Included: | N |
| Common Elements Included: | N |
| Heat Included: | N |
| Parking Included: | N |
| Condo Tax Included: | N |
| Building Insurance Included: | N |
| Fireplace/Stove: | Y |
| Heat Type: | Forced Air |
| Central Air Conditioning: | Central Air |
| Central Vac: | N |
| Laundry Level: | Syste |
| Ensuite Laundry: | F |
| Sewers: | Sewer |
$
%
Years
This calculator is for demonstration purposes only. Always consult a professional
financial advisor before making personal financial decisions.
| Although the information displayed is believed to be accurate, no warranties or representations are made of any kind. |
| KELLER WILLIAMS REFERRED URBAN REALTY |
|
|

Sean Kim
Broker
Dir:
416-998-1113
Bus:
905-270-2000
Fax:
905-270-0047
| Virtual Tour | Book Showing | Email a Friend |
Jump To:
At a Glance:
| Type: | Freehold - Semi-Detached |
| Area: | York |
| Municipality: | Markham |
| Neighbourhood: | Cornell |
| Style: | 2-Storey |
| Approximate Age: | 16-30 |
| Tax: | $3,980.7 |
| Beds: | 3 |
| Baths: | 3 |
| Fireplace: | Y |
| Pool: | None |
Locatin Map:
Payment Calculator:

