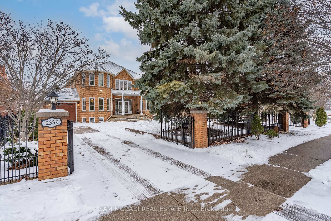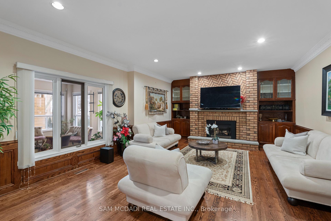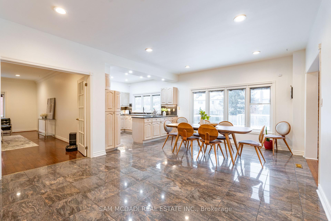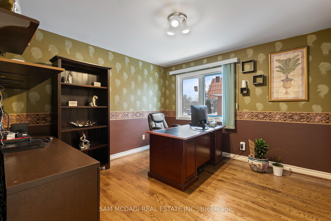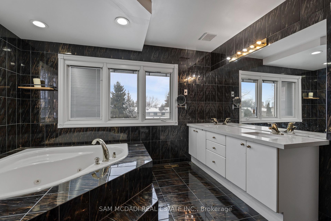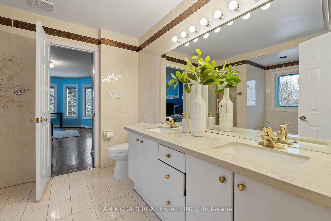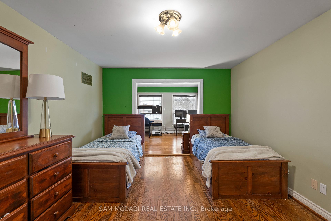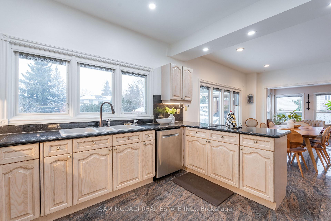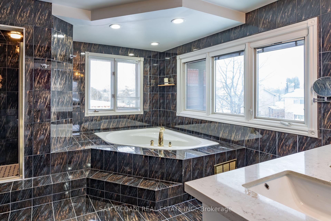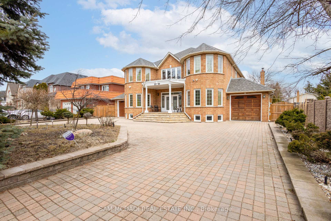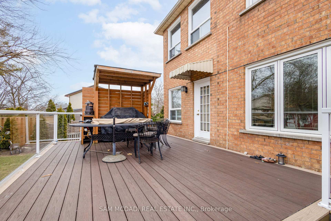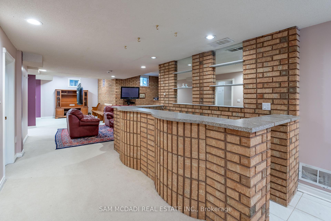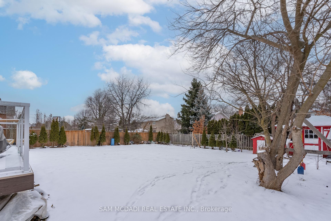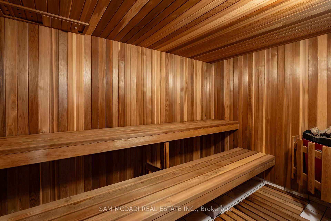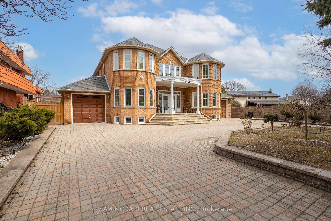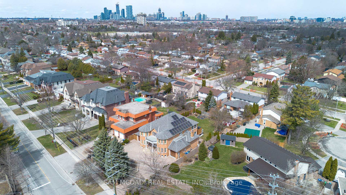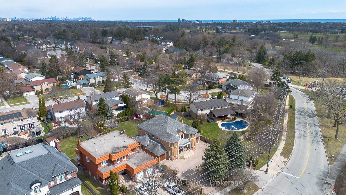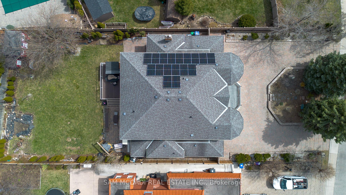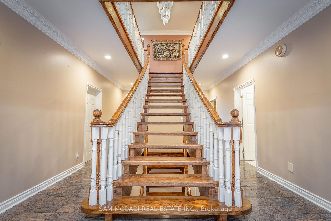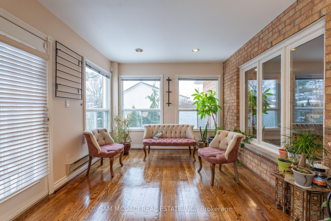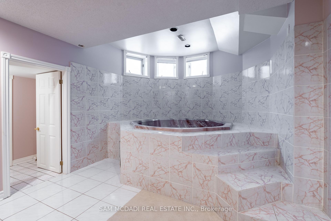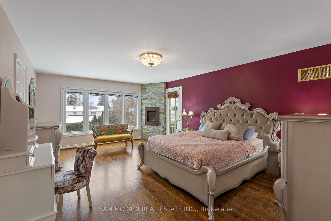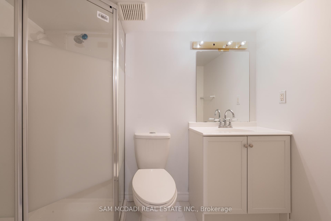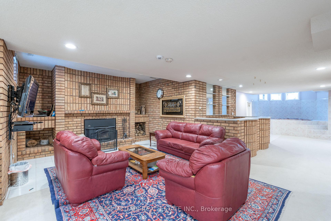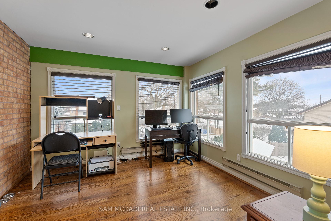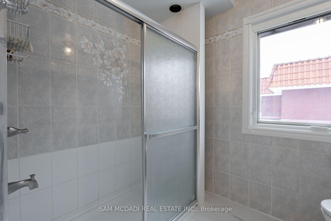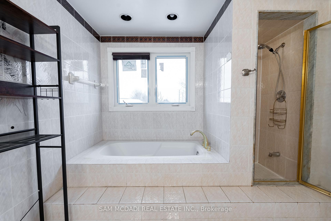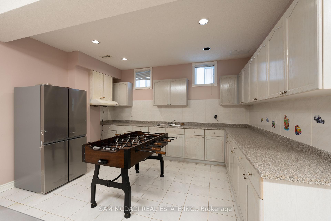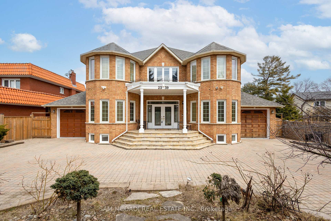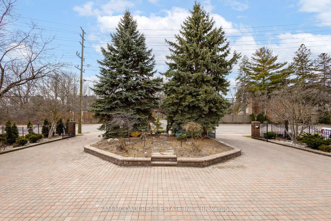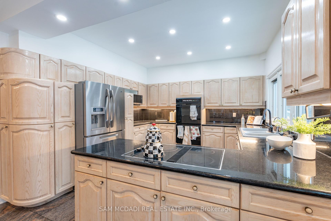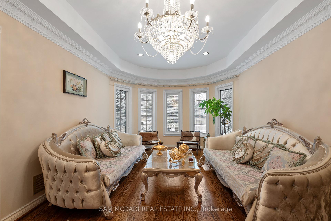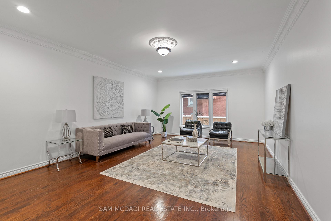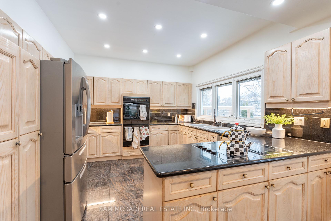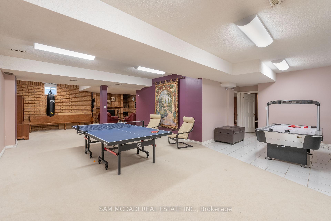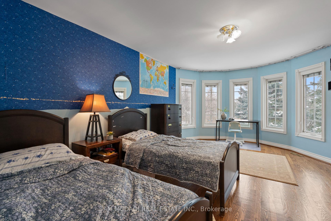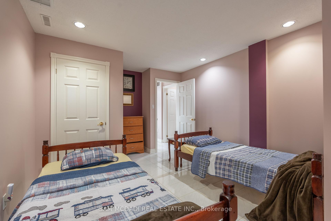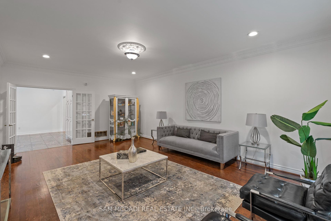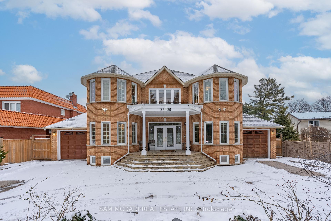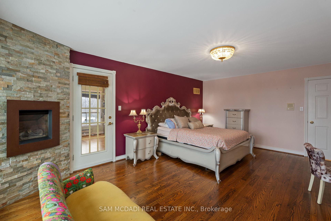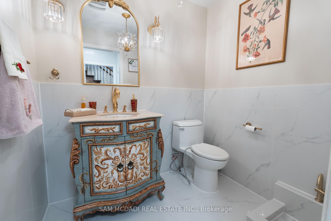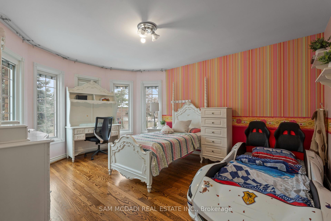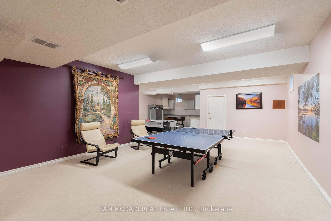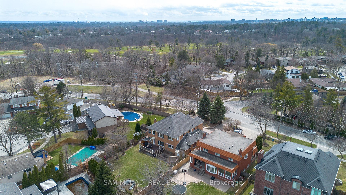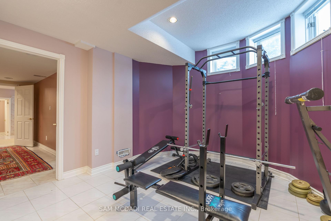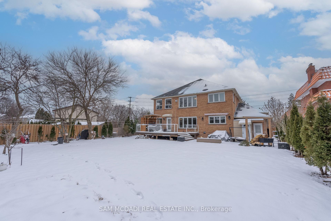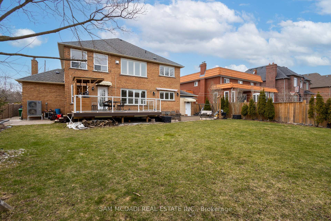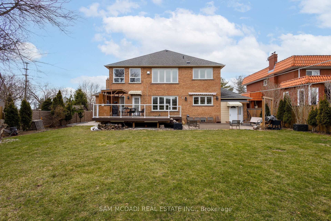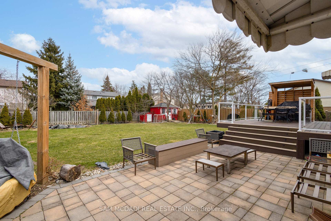$3,499,000
Available - For Sale
Listing ID: W12076405
2339 Glengarry Road , Mississauga, L5C 1Y1, Peel
| Welcome to 2339 Glengarry Rd. This beautiful home sits on a premium 180-ft lot with a generous setback, tucked behind metal gates, offering an approx. 7,500 sqft of interior living space. Upon entry, you'll find an open-concept layout featuring updated Pella windows, pot lights, and hardwood flooring throughout. Soaring ceilings elevate the living and dining areas, while a main-floor office provides a quiet space for work or study. The kitchen includes custom hardwood cabinets, appliances, and a cozy breakfast nook. Adjacent, a den overlooks the backyard and offers seamless outdoor access. The spacious family room with a gas fireplace serves as a welcoming space to relax and spend quality time with loved ones. Upstairs, you'll find four generously sized bedrooms, with a 5-piece semi-ensuite, a shared 3-piece bath, and ample closet space. The primary suite offers a private retreat with a 4-piece ensuite boasting a jacuzzi, standing shower, and walk-in closet. A versatile bonus room connected to one of the bedrooms can serve as an office or guest space. On the lower level, the fully finished basement expands the living experience, featuring a wood-burning fireplace in the large rec room, a private sauna, an exercise area, a second kitchen, an additional bedroom, and a 3-piece bathroom, perfect for extended family or entertaining. The outdoor space is equally impressive, with a spacious backyard and a composite deck installed in 2022 (backed by a 25-year warranty), providing the perfect space for outdoor activities or relaxation. Enjoy convenient parking with two garages featuring epoxy flooring, along with a private driveway that can accommodate up to 10 vehicles, providing plenty of space for family and guests. Nestled in a prime neighbourhood near top-rated schools, parks, premier shopping, and major highways. Don't miss your chance to call this space home! Enjoy ample circular driveway parking, a newly updated fence (2023), and upgraded attic insulation (2024). |
| Price | $3,499,000 |
| Taxes: | $14483.00 |
| Occupancy: | Owner |
| Address: | 2339 Glengarry Road , Mississauga, L5C 1Y1, Peel |
| Directions/Cross Streets: | Glengarry Road/Dundas St W |
| Rooms: | 14 |
| Rooms +: | 7 |
| Bedrooms: | 5 |
| Bedrooms +: | 1 |
| Family Room: | T |
| Basement: | Finished, Separate Ent |
| Level/Floor | Room | Length(m) | Width(m) | Descriptions | |
| Room 1 | Main | Kitchen | 3.46 | 3.49 | Granite Counters, B/I Appliances, Tile Floor |
| Room 2 | Main | Breakfast | 4.05 | 5.91 | Combined w/Kitchen, W/O To Deck, Tile Floor |
| Room 3 | Main | Dining Ro | 3.6 | 6.32 | Pot Lights, Picture Window, Hardwood Floor |
| Room 4 | Main | Living Ro | 3.54 | 6.31 | Pot Lights, Picture Window, Hardwood Floor |
| Room 5 | Main | Family Ro | 6.69 | 4.89 | Pot Lights, Gas Fireplace, Hardwood Floor |
| Room 6 | Main | Office | 6.81 | 4.54 | Pot Lights, Crown Moulding, Hardwood Floor |
| Room 7 | Second | Primary B | 4.15 | 5.89 | 6 Pc Ensuite, Walk-In Closet(s), Gas Fireplace |
| Room 8 | Second | Bedroom 2 | 3.61 | 4.64 | Semi Ensuite, Closet, Combined w/Den |
| Room 9 | Second | Bedroom 3 | 3.57 | 5.77 | Semi Ensuite, Closet, Hardwood Floor |
| Room 10 | Second | Bedroom 4 | 3.55 | 4.77 | Picture Window, Double Closet, Hardwood Floor |
| Room 11 | Second | Bedroom 5 | 3.58 | 3.6 | Window, Closet, Hardwood Floor |
| Room 12 | Basement | Kitchen | 14.54 | 16.59 | Combined w/Rec, Ceramic Backsplash, Tile Floor |
| Washroom Type | No. of Pieces | Level |
| Washroom Type 1 | 3 | |
| Washroom Type 2 | 5 | |
| Washroom Type 3 | 6 | |
| Washroom Type 4 | 0 | |
| Washroom Type 5 | 0 | |
| Washroom Type 6 | 3 | |
| Washroom Type 7 | 5 | |
| Washroom Type 8 | 6 | |
| Washroom Type 9 | 0 | |
| Washroom Type 10 | 0 |
| Total Area: | 0.00 |
| Approximatly Age: | 31-50 |
| Property Type: | Detached |
| Style: | 2-Storey |
| Exterior: | Brick |
| Garage Type: | Attached |
| (Parking/)Drive: | Private |
| Drive Parking Spaces: | 10 |
| Park #1 | |
| Parking Type: | Private |
| Park #2 | |
| Parking Type: | Private |
| Pool: | None |
| Other Structures: | Garden Shed |
| Approximatly Age: | 31-50 |
| Approximatly Square Footage: | 3500-5000 |
| Property Features: | Hospital, Golf |
| CAC Included: | N |
| Water Included: | N |
| Cabel TV Included: | N |
| Common Elements Included: | N |
| Heat Included: | N |
| Parking Included: | N |
| Condo Tax Included: | N |
| Building Insurance Included: | N |
| Fireplace/Stove: | Y |
| Heat Type: | Forced Air |
| Central Air Conditioning: | Central Air |
| Central Vac: | N |
| Laundry Level: | Syste |
| Ensuite Laundry: | F |
| Elevator Lift: | False |
| Sewers: | Sewer |
| Utilities-Cable: | Y |
| Utilities-Hydro: | Y |
$
%
Years
This calculator is for demonstration purposes only. Always consult a professional
financial advisor before making personal financial decisions.
| Although the information displayed is believed to be accurate, no warranties or representations are made of any kind. |
| SAM MCDADI REAL ESTATE INC. |
|
|

Sean Kim
Broker
Dir:
416-998-1113
Bus:
905-270-2000
Fax:
905-270-0047
| Virtual Tour | Book Showing | Email a Friend |
Jump To:
At a Glance:
| Type: | Freehold - Detached |
| Area: | Peel |
| Municipality: | Mississauga |
| Neighbourhood: | Erindale |
| Style: | 2-Storey |
| Approximate Age: | 31-50 |
| Tax: | $14,483 |
| Beds: | 5+1 |
| Baths: | 6 |
| Fireplace: | Y |
| Pool: | None |
Locatin Map:
Payment Calculator:


