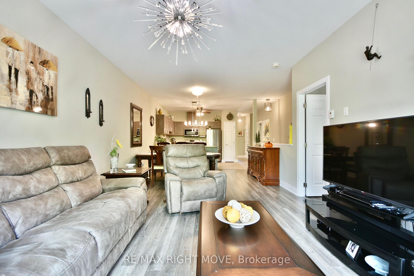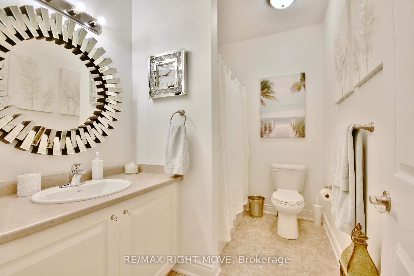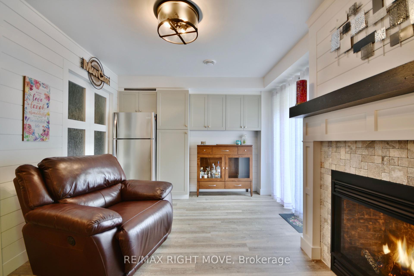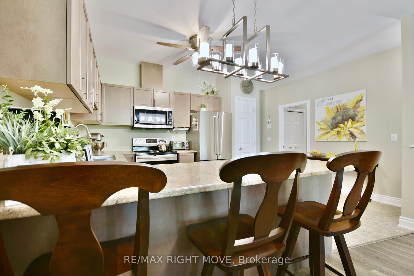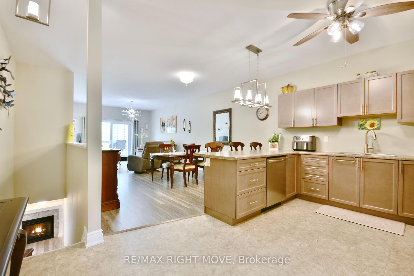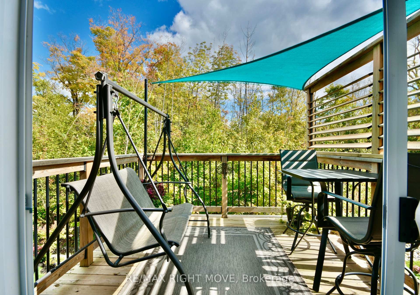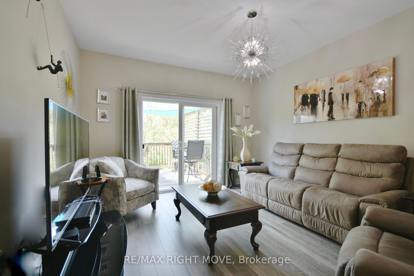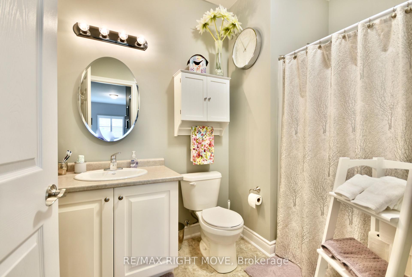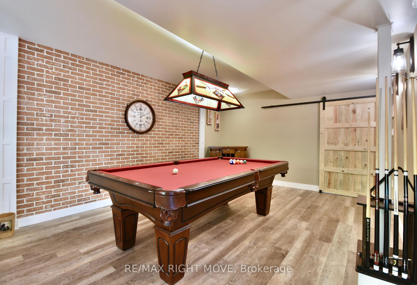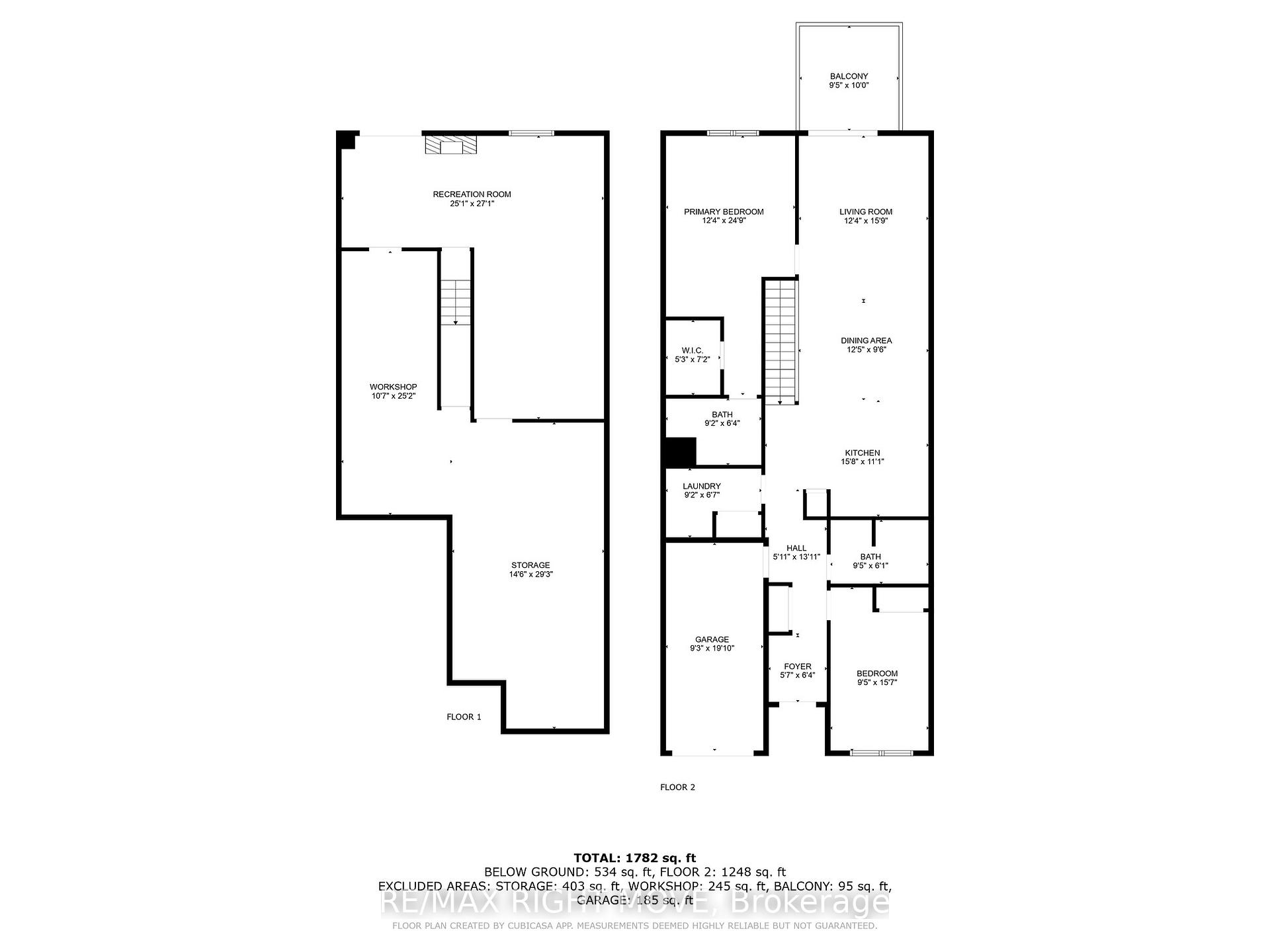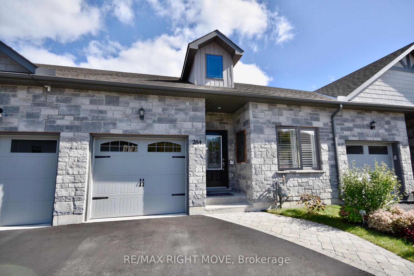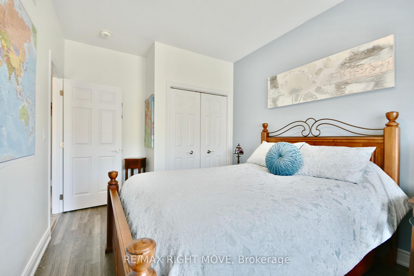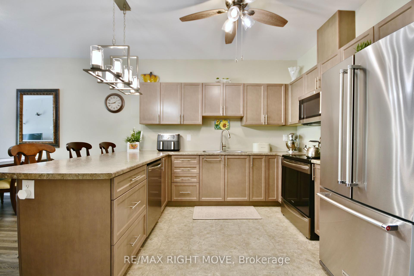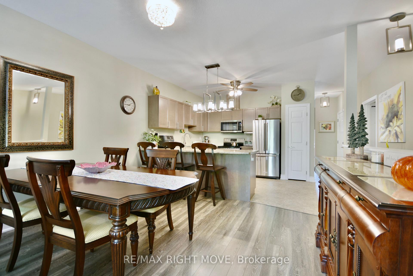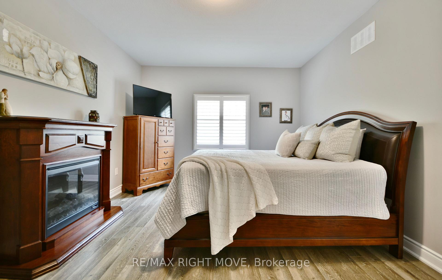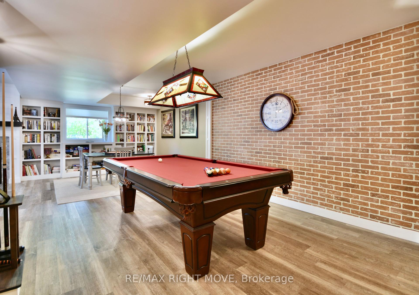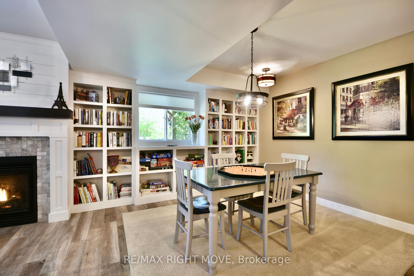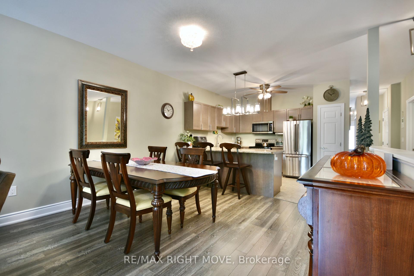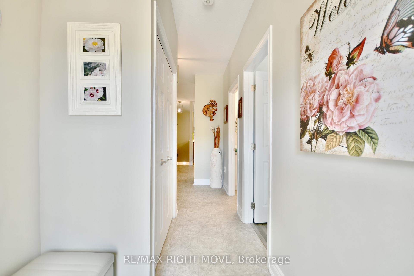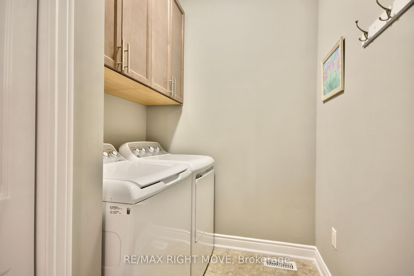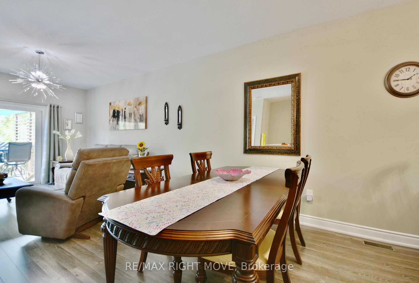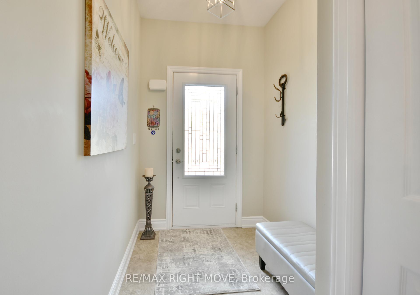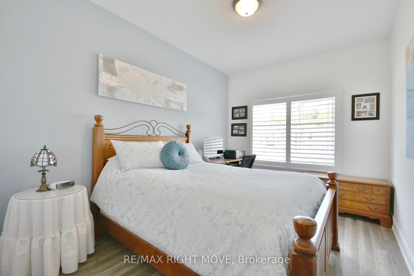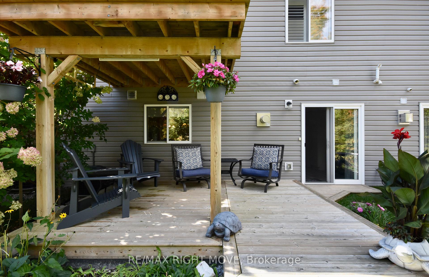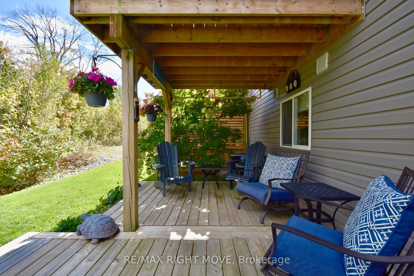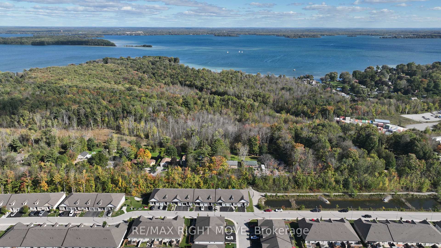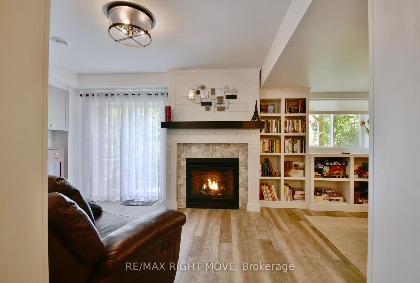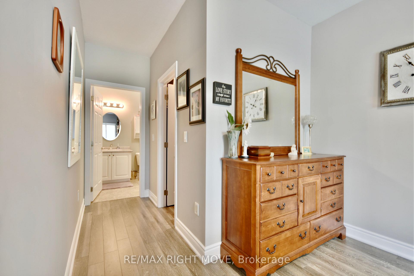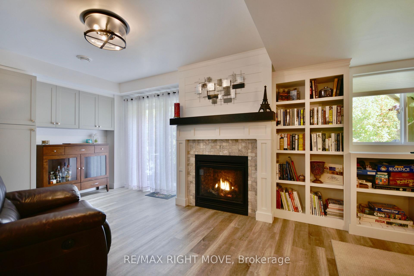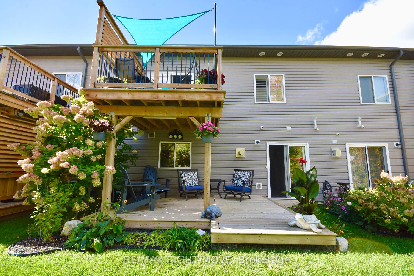$789,900
Available - For Sale
Listing ID: S12028143
284 Lucy Lane , Orillia, L3V 0G3, Simcoe
| This WALK-OUT BASEMENT BUNGALOW townhome backing on to the MILLENNIUM TRAIL in NORTH LAKE VILLAGE (Orillia's north ward) is arguably one of the nicest locations in North Lake Village and could be the RIGHT MOVE for the downsizers who love to entertain. FLOOR PLAN: Open concept plan & large kitchen with breakfast bar is perfect for the charcuterie or buffet style dinner party. The pantry closet is great for organizing all your food storage. Convenient MAIN FLOOR LAUNDRY with additional storage & 39" custom cupboards and a new, quiet washing machine in 2025. Spacious dining/living room has a patio door leading to the upper deck looking on to trees, with no direct back neighbours. HUGE PRIMARY BEDROOM, walk-in closet and 3 pc en-suite. Additional bed/guest room & 4 pc bath at the opposite end of the home. Inside entry to the garage. Downstairs, the games room is set up with a pool table and light that can be negotiated in. A further designated space for either a TV lounge or games table is a great place to relax. The natural gas fireplace and modern surround is a lovely focal point in the basement. The large workshop area includes a 20 AMP circuit, its own laundry tub and plenty of storage. Outside there is a deck below and landscaped yard -backing on to the trees. ADDITIONAL FEATURES: Beautiful interlock front walkway, upgraded lighting, pocket and barn doors, California shutters, central vac & new microwave in 2024. Forced Air Natural Gas/A/C. Easy access to the MILLENNIUM TRAIL, shopping nearby and minutes to downtown Orillia. This home is EXCEPTIONALLY CARED FOR! |
| Price | $789,900 |
| Taxes: | $4835.72 |
| Assessment Year: | 2025 |
| Occupancy: | Owner |
| Address: | 284 Lucy Lane , Orillia, L3V 0G3, Simcoe |
| Acreage: | < .50 |
| Directions/Cross Streets: | Laclie - Danny |
| Rooms: | 5 |
| Rooms +: | 1 |
| Bedrooms: | 2 |
| Bedrooms +: | 0 |
| Family Room: | F |
| Basement: | Finished wit |
| Level/Floor | Room | Length(m) | Width(m) | Descriptions | |
| Room 1 | Main | Bedroom | 4.75 | 2.87 | |
| Room 2 | Main | Bathroom | 1.85 | 2.87 | |
| Room 3 | Main | Laundry | 2.01 | 2.79 | |
| Room 4 | Main | Kitchen | 3.38 | 4 | |
| Room 5 | Main | Dining Ro | 2.9 | 3.78 | |
| Room 6 | Main | Living Ro | 4.8 | 3.76 | |
| Room 7 | Main | Primary B | 7.54 | 3.76 | |
| Room 8 | Main | Bathroom | 1.93 | 2.79 | 3 Pc Ensuite |
| Room 9 | Basement | Recreatio | 8.25 | 7.65 | |
| Room 10 | Basement | Workshop | 7.67 | 3.23 | |
| Room 11 | Basement | Other | 8.92 | 4.42 |
| Washroom Type | No. of Pieces | Level |
| Washroom Type 1 | 4 | Main |
| Washroom Type 2 | 3 | Main |
| Washroom Type 3 | 0 | |
| Washroom Type 4 | 0 | |
| Washroom Type 5 | 0 |
| Total Area: | 0.00 |
| Approximatly Age: | 6-15 |
| Property Type: | Att/Row/Townhouse |
| Style: | Bungalow |
| Exterior: | Stone, Vinyl Siding |
| Garage Type: | Attached |
| (Parking/)Drive: | Private Do |
| Drive Parking Spaces: | 2 |
| Park #1 | |
| Parking Type: | Private Do |
| Park #2 | |
| Parking Type: | Private Do |
| Pool: | None |
| Approximatly Age: | 6-15 |
| Approximatly Square Footage: | 1100-1500 |
| Property Features: | Park |
| CAC Included: | N |
| Water Included: | N |
| Cabel TV Included: | N |
| Common Elements Included: | N |
| Heat Included: | N |
| Parking Included: | N |
| Condo Tax Included: | N |
| Building Insurance Included: | N |
| Fireplace/Stove: | Y |
| Heat Type: | Forced Air |
| Central Air Conditioning: | Central Air |
| Central Vac: | Y |
| Laundry Level: | Syste |
| Ensuite Laundry: | F |
| Sewers: | Sewer |
| Utilities-Cable: | A |
| Utilities-Hydro: | Y |
$
%
Years
This calculator is for demonstration purposes only. Always consult a professional
financial advisor before making personal financial decisions.
| Although the information displayed is believed to be accurate, no warranties or representations are made of any kind. |
| RE/MAX RIGHT MOVE |
|
|

Sean Kim
Broker
Dir:
416-998-1113
Bus:
905-270-2000
Fax:
905-270-0047
| Book Showing | Email a Friend |
Jump To:
At a Glance:
| Type: | Freehold - Att/Row/Townhouse |
| Area: | Simcoe |
| Municipality: | Orillia |
| Neighbourhood: | Orillia |
| Style: | Bungalow |
| Approximate Age: | 6-15 |
| Tax: | $4,835.72 |
| Beds: | 2 |
| Baths: | 2 |
| Fireplace: | Y |
| Pool: | None |
Locatin Map:
Payment Calculator:

