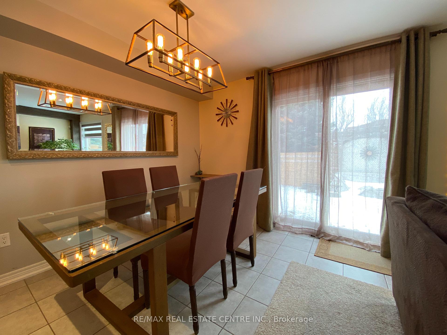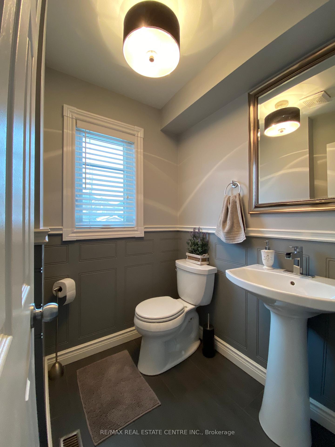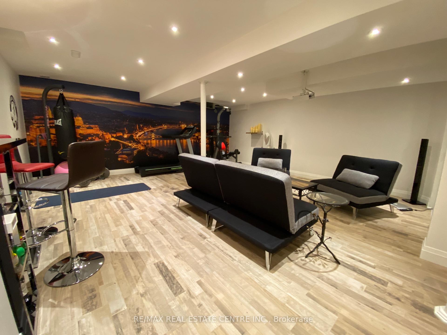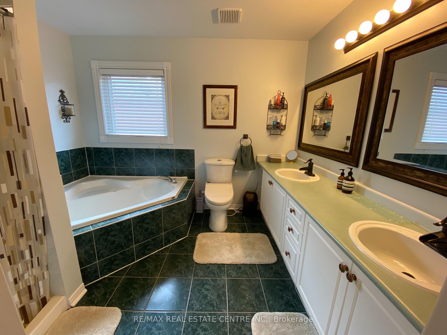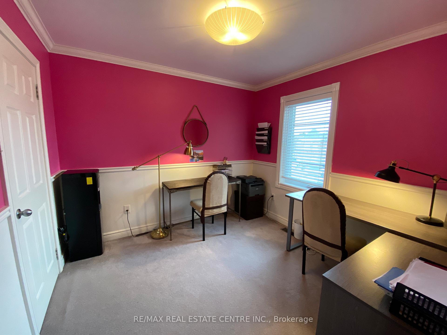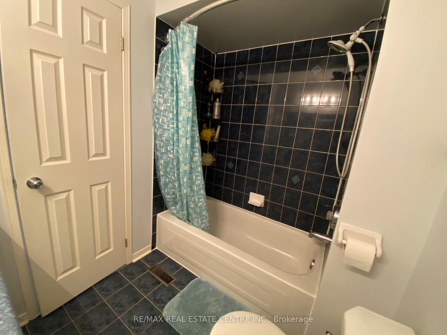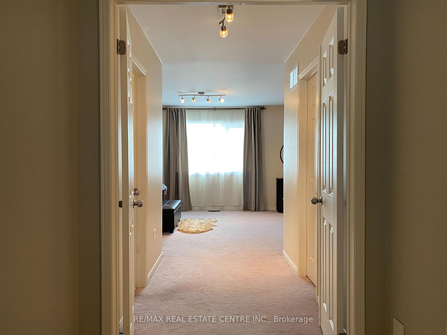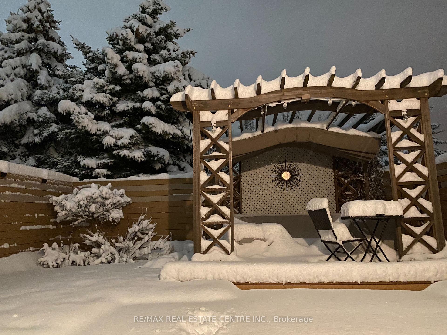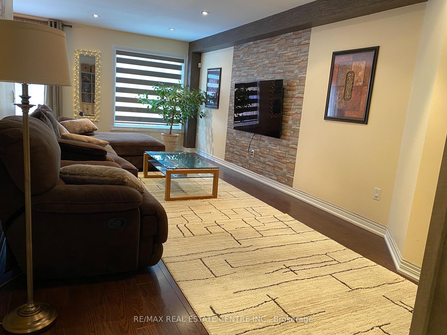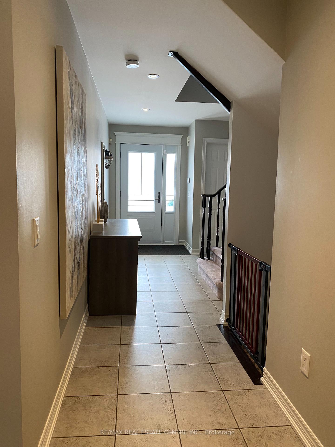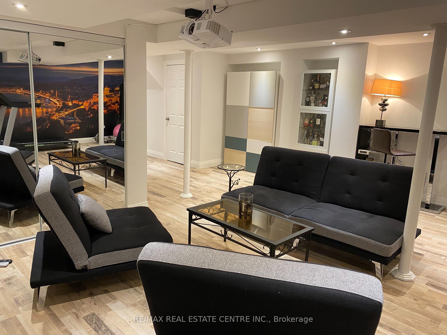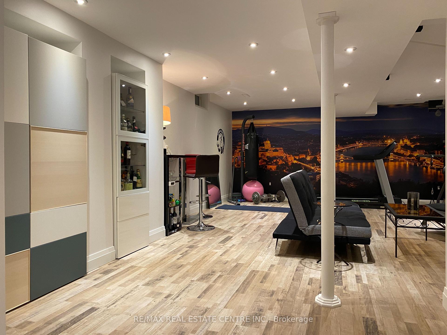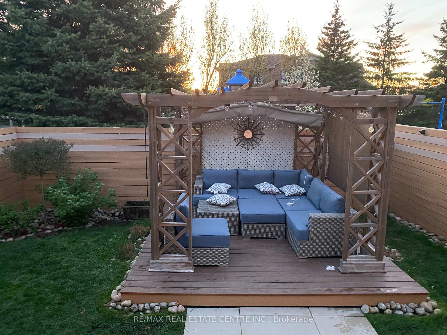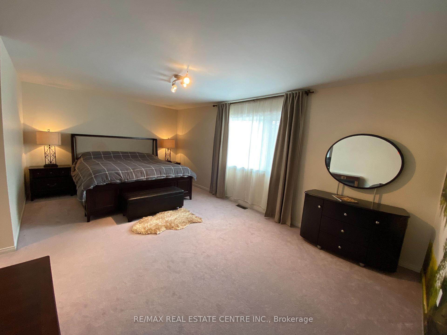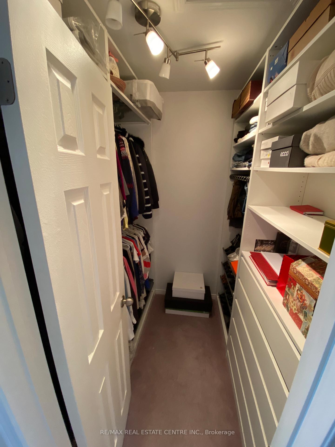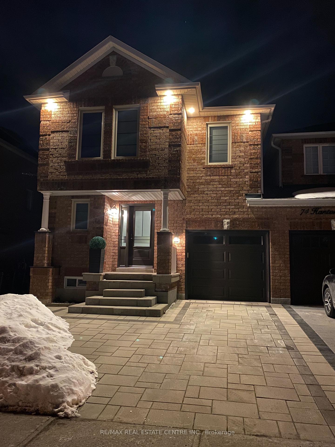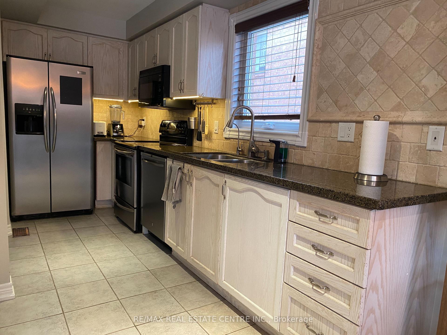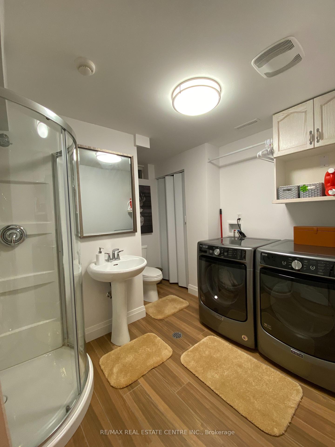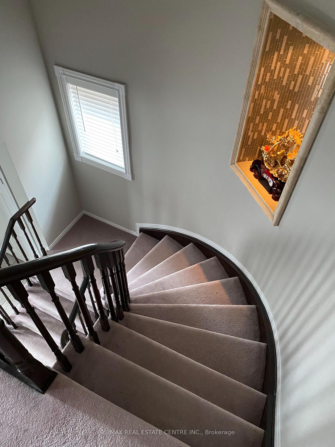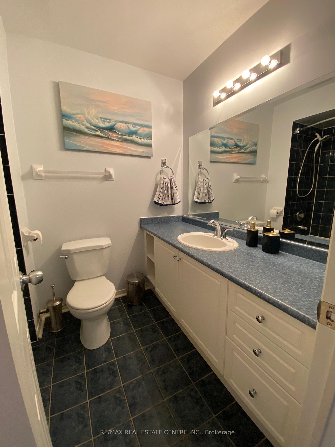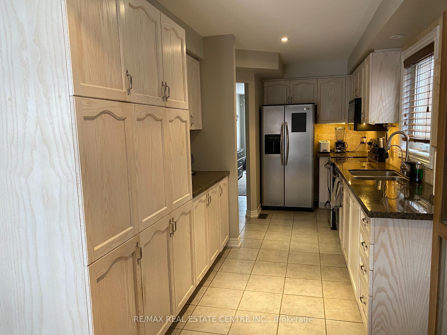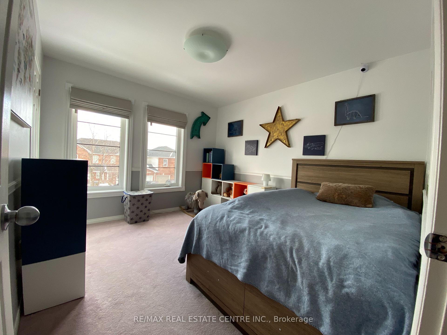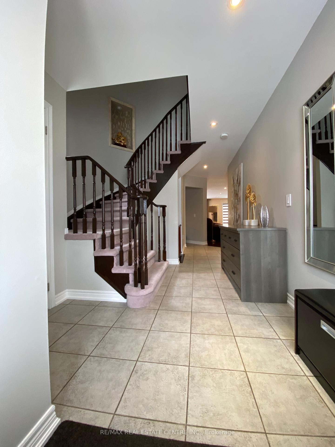$3,400
Available - For Rent
Listing ID: W12076397
76 Hanton Cres , Caledon, L7E 2E7, Peel
| End unit townhouse. Better than a semi, linked on one side only with a garage. Clean and well maintained. Bright open living room and dining with great set up family size kitchen. Double doors to huge master bedroom with custom walking closet and spa-like ensuite with large corner soaker tub and double sink vanity. Two more very large bedrooms. Beautifully finished large basement with insulated floor and additional full bathroom. Private backyard with large gazebo backing onto a park with direct access to the park from backyard. Walking distance to shops, groceries, cafes, take outs and restaurants. New powerful air-conditioner and efficient heater. New triple glaze vinyl windows and all doors. Freshly landscaped with interlock in the front, side and backyard. 3 car parking. Roof pot lights and ground lights. |
| Price | $3,400 |
| Taxes: | $0.00 |
| Occupancy: | Tenant |
| Address: | 76 Hanton Cres , Caledon, L7E 2E7, Peel |
| Directions/Cross Streets: | Queensgate/Landsbridge |
| Rooms: | 7 |
| Bedrooms: | 3 |
| Bedrooms +: | 0 |
| Family Room: | F |
| Basement: | Finished |
| Furnished: | Unfu |
| Level/Floor | Room | Length(m) | Width(m) | Descriptions | |
| Room 1 | Main | Kitchen | 5.26 | 2.67 | Stainless Steel Appl, Granite Counters, Pot Lights |
| Room 2 | Main | Living Ro | 7.32 | 3.33 | Hardwood Floor, Pot Lights, Combined w/Dining |
| Room 3 | Main | Dining Ro | 7.32 | 3.33 | Hardwood Floor, Pot Lights, W/O To Yard |
| Room 4 | Second | Primary B | 6.12 | 3.66 | 5 Pc Ensuite, Large Window, Walk-In Closet(s) |
| Room 5 | Second | Bedroom 2 | 3 | 2.9 | Large Window, Closet, Broadloom |
| Room 6 | Second | Bedroom 3 | 3.61 | 3.12 | Large Window, Closet, Broadloom |
| Room 7 | Basement | Recreatio | 13.76 | 6.04 | 3 Pc Bath |
| Washroom Type | No. of Pieces | Level |
| Washroom Type 1 | 2 | Ground |
| Washroom Type 2 | 4 | Second |
| Washroom Type 3 | 5 | Second |
| Washroom Type 4 | 3 | Basement |
| Washroom Type 5 | 0 | |
| Washroom Type 6 | 2 | Ground |
| Washroom Type 7 | 4 | Second |
| Washroom Type 8 | 5 | Second |
| Washroom Type 9 | 3 | Basement |
| Washroom Type 10 | 0 |
| Total Area: | 0.00 |
| Property Type: | Att/Row/Townhouse |
| Style: | 2-Storey |
| Exterior: | Brick |
| Garage Type: | Attached |
| (Parking/)Drive: | Private |
| Drive Parking Spaces: | 2 |
| Park #1 | |
| Parking Type: | Private |
| Park #2 | |
| Parking Type: | Private |
| Pool: | None |
| Laundry Access: | In-Suite Laun |
| CAC Included: | N |
| Water Included: | N |
| Cabel TV Included: | N |
| Common Elements Included: | N |
| Heat Included: | N |
| Parking Included: | Y |
| Condo Tax Included: | N |
| Building Insurance Included: | N |
| Fireplace/Stove: | N |
| Heat Type: | Forced Air |
| Central Air Conditioning: | Central Air |
| Central Vac: | N |
| Laundry Level: | Syste |
| Ensuite Laundry: | F |
| Sewers: | Sewer |
| Although the information displayed is believed to be accurate, no warranties or representations are made of any kind. |
| RE/MAX REAL ESTATE CENTRE INC. |
|
|

Sean Kim
Broker
Dir:
416-998-1113
Bus:
905-270-2000
Fax:
905-270-0047
| Book Showing | Email a Friend |
Jump To:
At a Glance:
| Type: | Freehold - Att/Row/Townhouse |
| Area: | Peel |
| Municipality: | Caledon |
| Neighbourhood: | Bolton East |
| Style: | 2-Storey |
| Beds: | 3 |
| Baths: | 4 |
| Fireplace: | N |
| Pool: | None |
Locatin Map:

