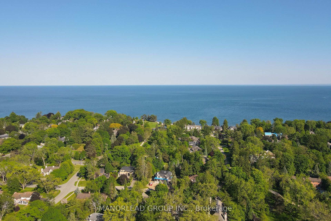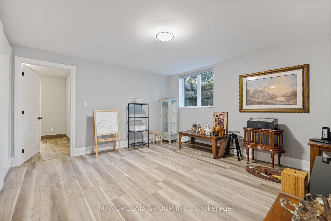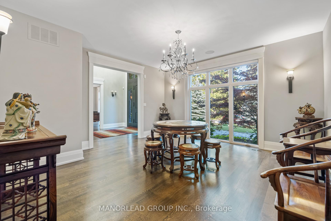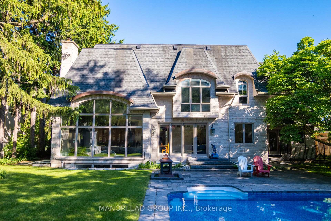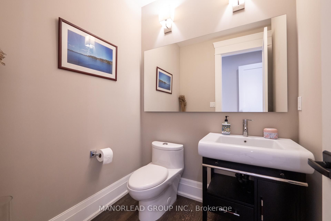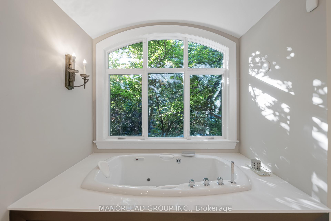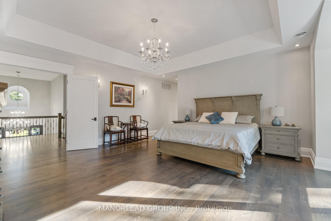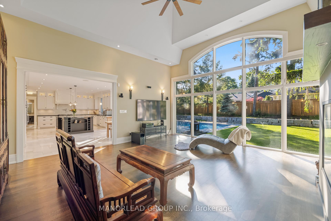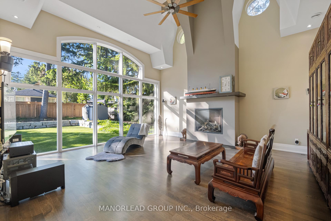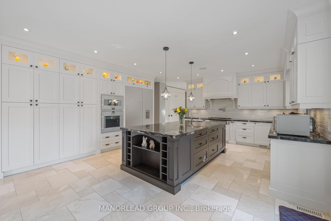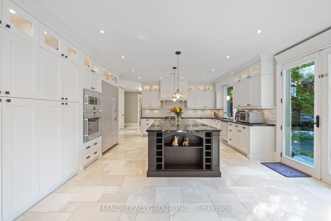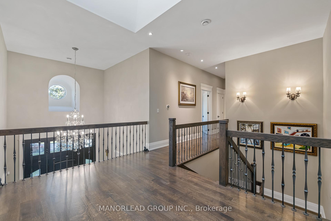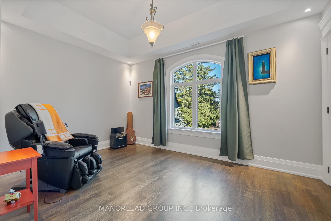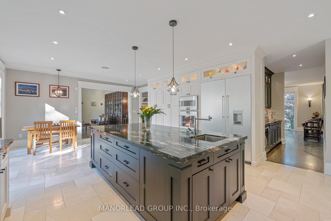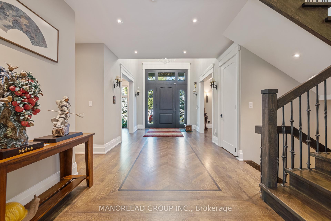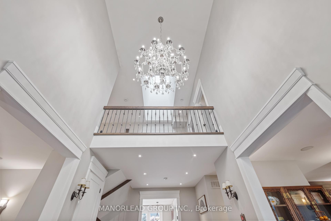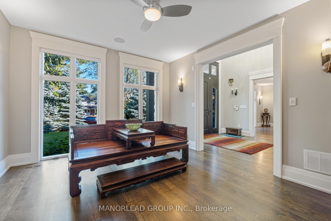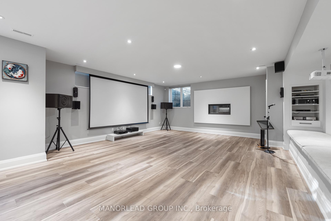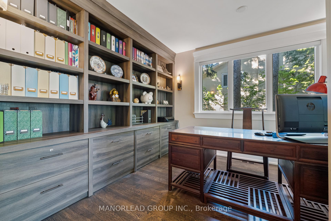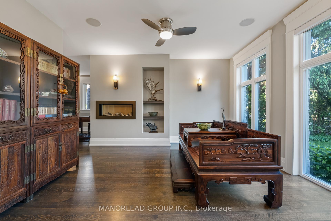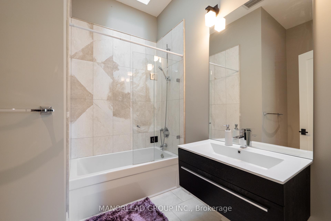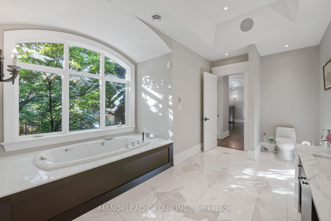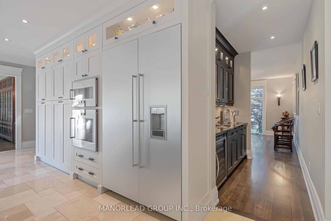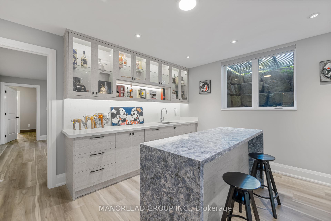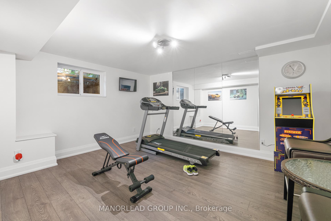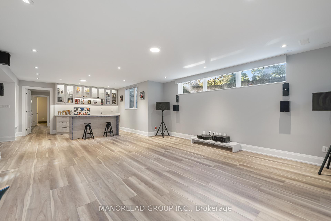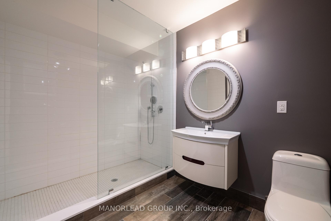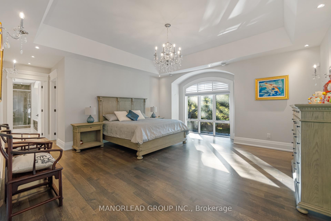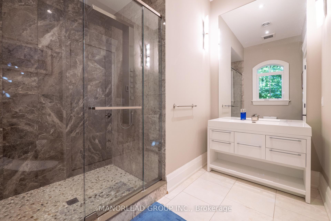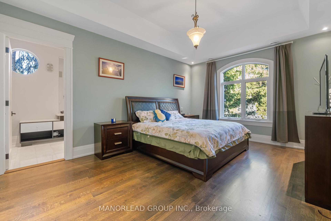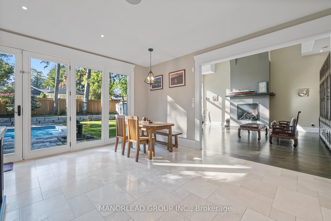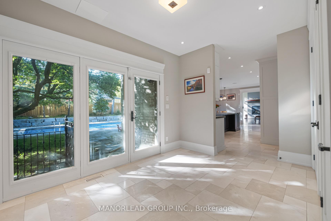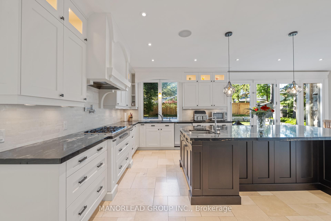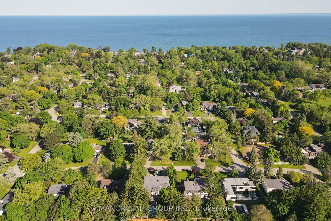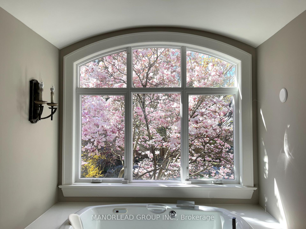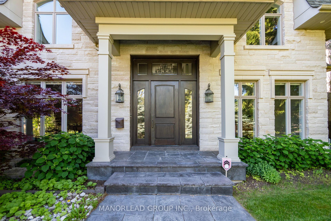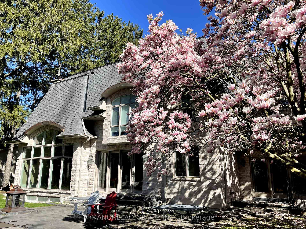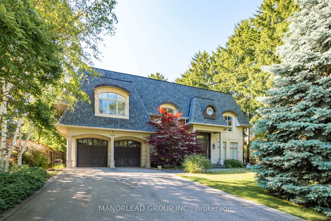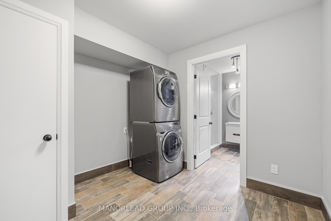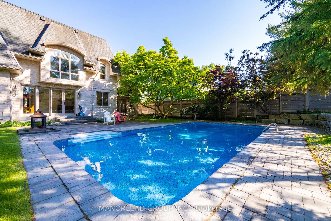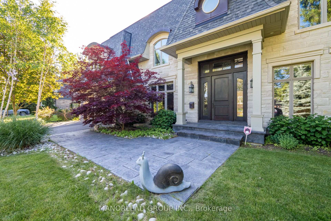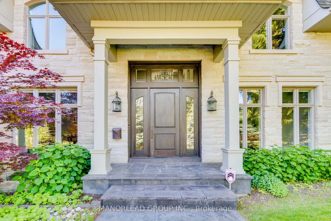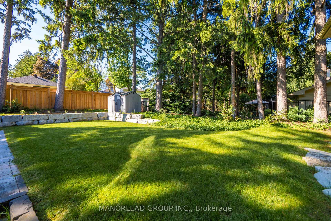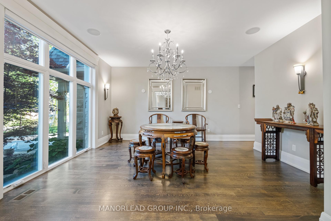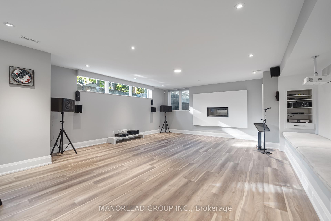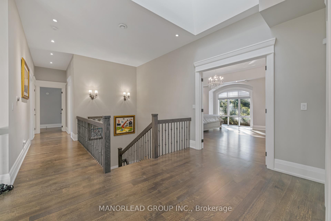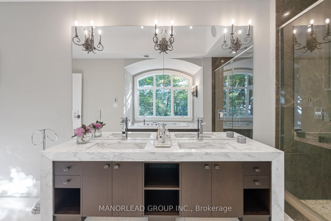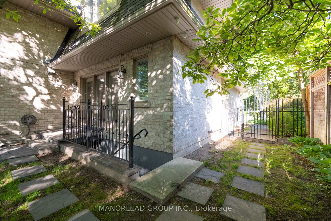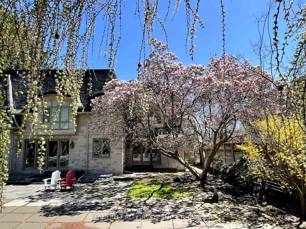$5,390,000
Available - For Sale
Listing ID: W12076415
1259 Cleaver Driv , Oakville, L6J 1W2, Halton
| A Perfect Blend of Elegance and Functionality Home In A Prime Morrison Area South Eastlake Oakville! Magnificent 2-Storey Foyer W/Huge Skylight & 12 Feet Tall African Mahogany Front Doors. New Luxurious Chandelier. Designed And Constructed With The Finest Attention To Detail. The Gourmet Kitchen Open To The Breakfast Area Walkouts to The Garden, Fully Integrated With Professional Grade Gaggenau Appliances.Custom Cabinetry, Stunning Quartzite Counters, Massive Granite Centre Island. Cathedral 20 Feet Ceiling In The Family Room With Magnificent Picture Window. Nature Stone Exterior. Professionally Landscaped Backyard With Salt Water In-Ground Pool, Fire Pit & Majestic Trees. Four Spacious Bedrooms With 10.5 Tray Ceiling. Bright Four Bathrooms upstairs all with window or skylight. Oversized Huge Windows Through Out. Inside Finished Oak Flooring Throughout. Custom Trims & Solid Tall Wood Doors! Very Bright Brand New Renovated Basement With Windows. Separated Zone Temperature Control. This Coveted Eastlake Oakville Neighbourhood Home Is Within Walking Distance to Gairloch Gardens, Lakeside Trails, Close To Oakville DT, Restaurants, Parks, Shopping, Major Hwys and Top-rated Public & Private Schools Options. |
| Price | $5,390,000 |
| Taxes: | $20762.91 |
| Assessment Year: | 2024 |
| Occupancy: | Owner |
| Address: | 1259 Cleaver Driv , Oakville, L6J 1W2, Halton |
| Directions/Cross Streets: | Lakeshore/Morrison/Cleaver |
| Rooms: | 11 |
| Rooms +: | 5 |
| Bedrooms: | 4 |
| Bedrooms +: | 1 |
| Family Room: | T |
| Basement: | Finished, Walk-Out |
| Level/Floor | Room | Length(m) | Width(m) | Descriptions | |
| Room 1 | Ground | Living Ro | 4.24 | 3.85 | Hardwood Floor, Gas Fireplace, Picture Window |
| Room 2 | Ground | Dining Ro | 4.65 | 4.6 | Hardwood Floor, Picture Window, Formal Rm |
| Room 3 | Ground | Kitchen | 8.2 | 5.4 | Marble Floor, Modern Kitchen |
| Room 4 | Ground | Breakfast | 8.2 | 5.4 | Marble Floor, Combined w/Dining, B/I Appliances |
| Room 5 | Ground | Family Ro | 6.24 | 5.99 | Hardwood Floor, Zero Clear Fireplace, Cathedral Ceiling(s) |
| Room 6 | Ground | Library | 4.32 | 3.92 | Hardwood Floor, B/I Bookcase, Picture Window |
| Room 7 | Second | Primary B | 7.5 | 5.92 | Hardwood Floor, Walk-In Closet(s), 6 Pc Ensuite |
| Room 8 | Second | Bedroom 2 | 6.69 | 5.12 | Hardwood Floor, Walk-In Closet(s), 3 Pc Ensuite |
| Room 9 | Second | Bedroom 3 | 5.29 | 3.92 | Hardwood Floor, Walk-In Closet(s), 3 Pc Ensuite |
| Room 10 | Second | Bedroom 4 | 5.69 | 3.36 | Hardwood Floor, Large Closet, 4 Pc Bath |
| Room 11 | Basement | Recreatio | 9.36 | 6 | Built-in Speakers, Broadloom, Gas Fireplace |
| Room 12 | Basement | Bedroom 5 | 7.06 | 3.73 | Broadloom, W/W Closet, 3 Pc Ensuite |
| Washroom Type | No. of Pieces | Level |
| Washroom Type 1 | 6 | Second |
| Washroom Type 2 | 4 | Second |
| Washroom Type 3 | 3 | Second |
| Washroom Type 4 | 3 | Main |
| Washroom Type 5 | 3 | Basement |
| Total Area: | 0.00 |
| Approximatly Age: | 6-15 |
| Property Type: | Detached |
| Style: | 2-Storey |
| Exterior: | Brick |
| Garage Type: | Attached |
| (Parking/)Drive: | Private Do |
| Drive Parking Spaces: | 8 |
| Park #1 | |
| Parking Type: | Private Do |
| Park #2 | |
| Parking Type: | Private Do |
| Pool: | Inground |
| Approximatly Age: | 6-15 |
| Approximatly Square Footage: | 3500-5000 |
| Property Features: | Fenced Yard, Level |
| CAC Included: | N |
| Water Included: | N |
| Cabel TV Included: | N |
| Common Elements Included: | N |
| Heat Included: | N |
| Parking Included: | N |
| Condo Tax Included: | N |
| Building Insurance Included: | N |
| Fireplace/Stove: | Y |
| Heat Type: | Forced Air |
| Central Air Conditioning: | Central Air |
| Central Vac: | Y |
| Laundry Level: | Syste |
| Ensuite Laundry: | F |
| Elevator Lift: | False |
| Sewers: | Sewer |
| Utilities-Cable: | Y |
| Utilities-Hydro: | Y |
$
%
Years
This calculator is for demonstration purposes only. Always consult a professional
financial advisor before making personal financial decisions.
| Although the information displayed is believed to be accurate, no warranties or representations are made of any kind. |
| MANORLEAD GROUP INC. |
|
|

Sean Kim
Broker
Dir:
416-998-1113
Bus:
905-270-2000
Fax:
905-270-0047
| Book Showing | Email a Friend |
Jump To:
At a Glance:
| Type: | Freehold - Detached |
| Area: | Halton |
| Municipality: | Oakville |
| Neighbourhood: | 1011 - MO Morrison |
| Style: | 2-Storey |
| Approximate Age: | 6-15 |
| Tax: | $20,762.91 |
| Beds: | 4+1 |
| Baths: | 8 |
| Fireplace: | Y |
| Pool: | Inground |
Locatin Map:
Payment Calculator:

