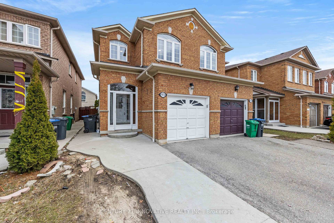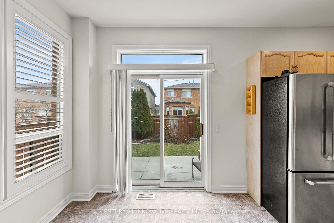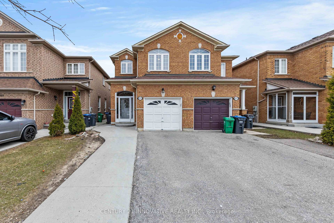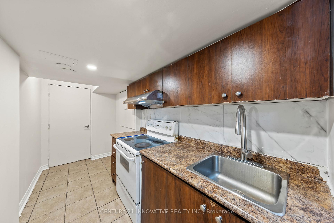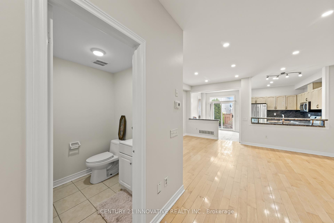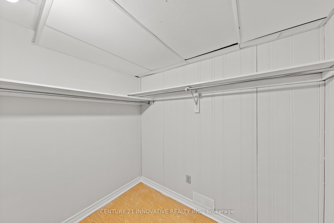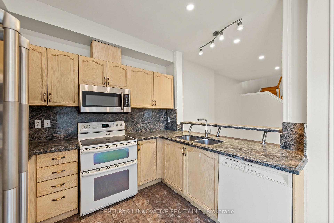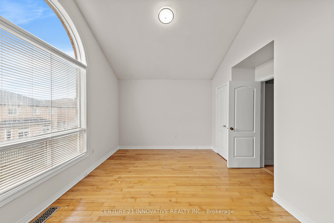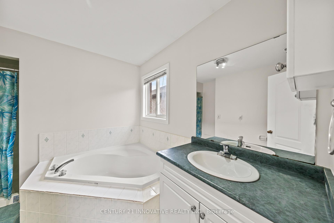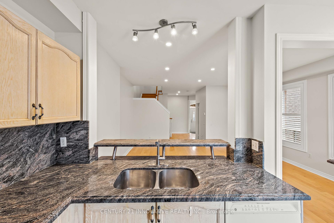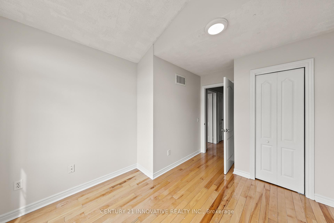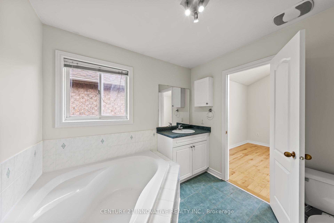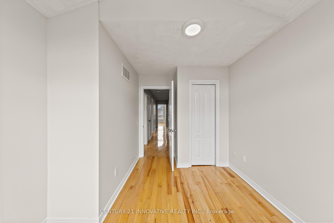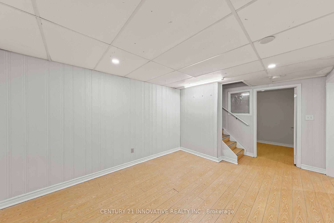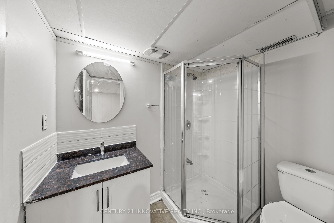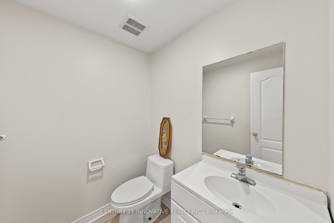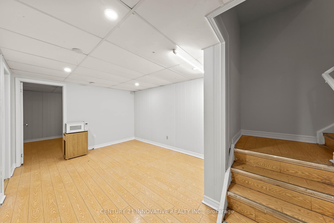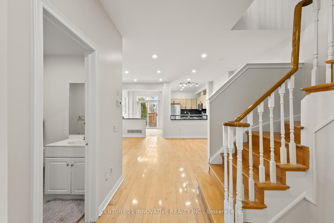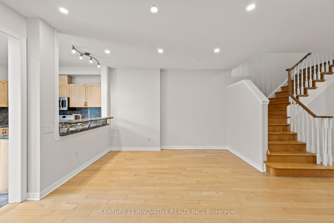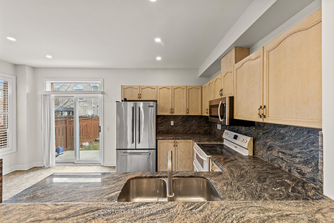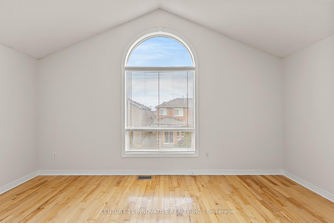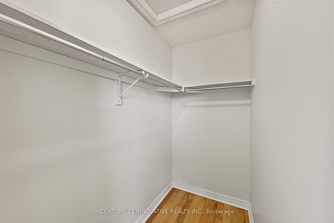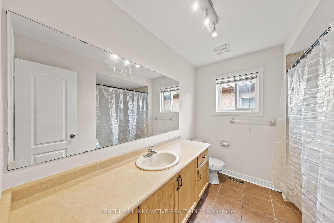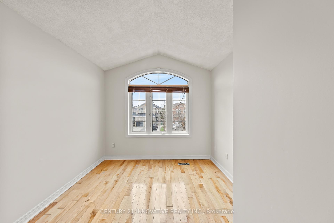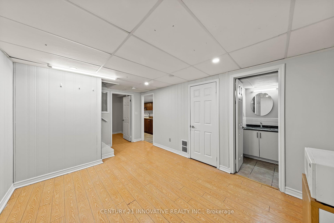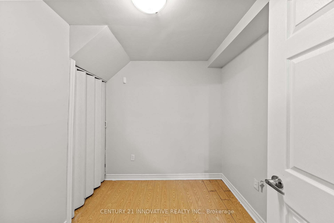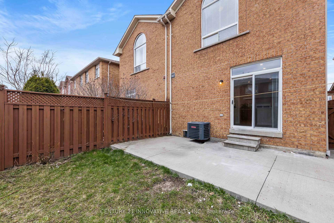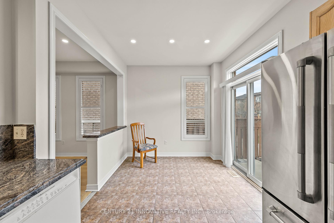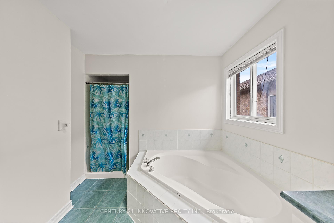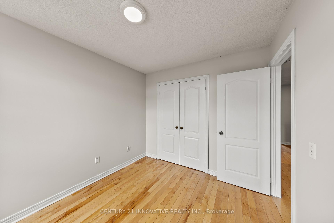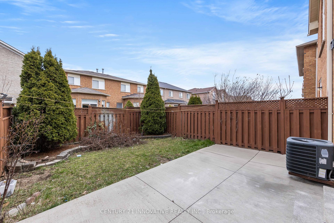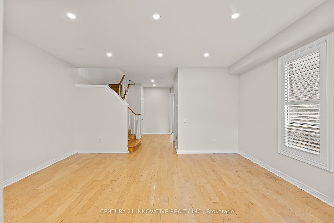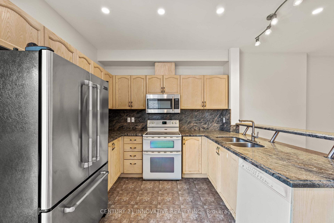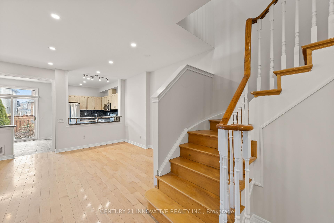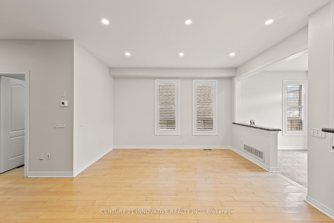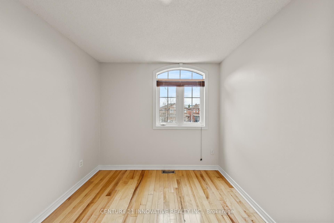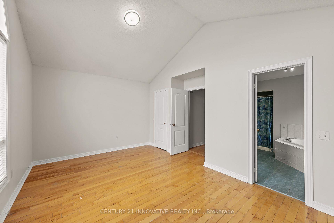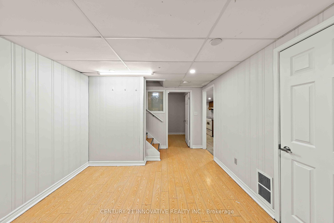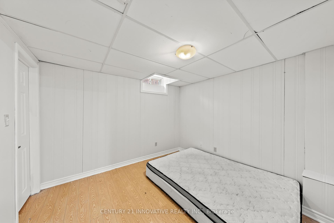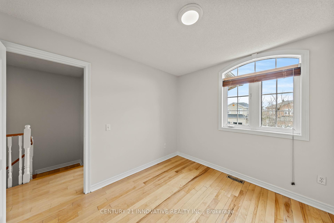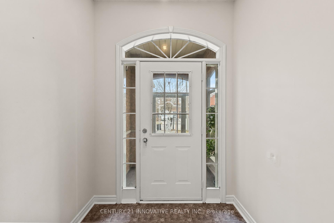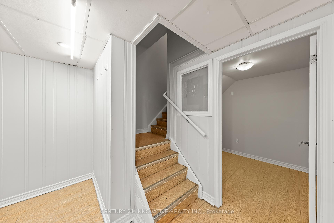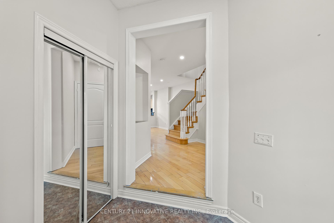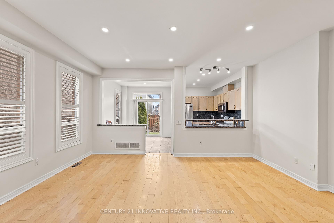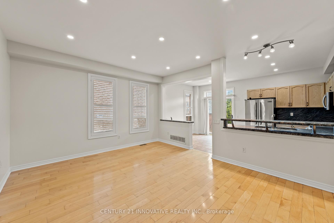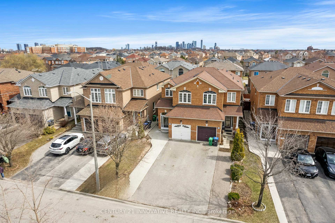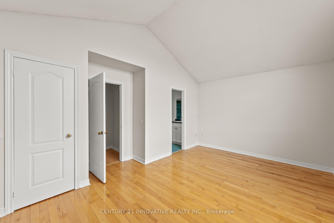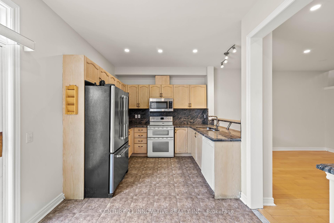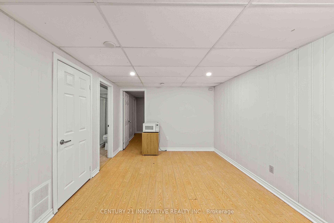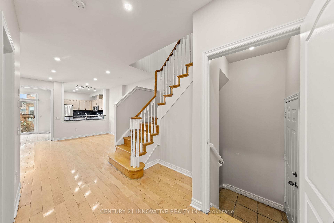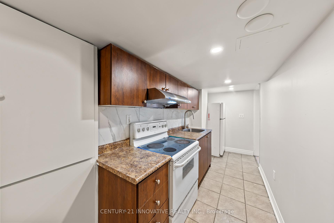$999,000
Available - For Sale
Listing ID: W12076108
973 Ledbury Cres , Mississauga, L5V 2R3, Peel
| Location, Location! Beautiful Home in Prime Mississauga Neighbourhood with Income Potential! Located just around the corner from Heartland Town Centre, this well-maintained home offers unbeatable convenience in a vibrant, family-friendly community. Walk to major outlet stores, Mississauga Transit, top-rated schools, and parks. Inside, you'll find hardwood floors throughout, stylish California shutters, and a welcoming enclosed front porch. The main level features 3 spacious bedrooms and a bright, functional layout perfect for family living. Bonus: A finished 2-bedroom basement apartment with a separate entrance is ideal for rental income or extended family! Enjoy easy access to major highways and Mississauga City Centre. This is a perfect opportunity for homeowners and investors alike. Don't miss out! |
| Price | $999,000 |
| Taxes: | $5301.00 |
| Occupancy: | Vacant |
| Address: | 973 Ledbury Cres , Mississauga, L5V 2R3, Peel |
| Directions/Cross Streets: | Mavis and Matheson |
| Rooms: | 7 |
| Rooms +: | 2 |
| Bedrooms: | 3 |
| Bedrooms +: | 2 |
| Family Room: | T |
| Basement: | Apartment, Finished |
| Level/Floor | Room | Length(m) | Width(m) | Descriptions | |
| Room 1 | Main | Kitchen | 5.15 | 3.02 | Ceramic Floor, Eat-in Kitchen |
| Room 2 | Main | Living Ro | 5.15 | 4.27 | Combined w/Dining, Open Concept |
| Room 3 | Main | Dining Ro | 5.15 | 4.27 | Combined w/Living, Hardwood Floor |
| Room 4 | Second | Primary B | 5.17 | 3.36 | Hardwood Floor, Large Closet, Large Window |
| Room 5 | Second | Bedroom 2 | 4 | 2.48 | Hardwood Floor, Window, Closet |
| Room 6 | Second | Bedroom 3 | 3.05 | 2.7 | Hardwood Floor, Window, Closet |
| Room 7 | Basement | Bedroom | 3.01 | 2.75 | Laminate, Closet |
| Room 8 | Basement | Bedroom 2 | 3.15 | 2.9 | Laminate, Closet |
| Washroom Type | No. of Pieces | Level |
| Washroom Type 1 | 2 | Main |
| Washroom Type 2 | 4 | Second |
| Washroom Type 3 | 4 | Second |
| Washroom Type 4 | 3 | Basement |
| Washroom Type 5 | 0 |
| Total Area: | 0.00 |
| Approximatly Age: | 16-30 |
| Property Type: | Semi-Detached |
| Style: | 2-Storey |
| Exterior: | Brick |
| Garage Type: | Attached |
| (Parking/)Drive: | Private |
| Drive Parking Spaces: | 3 |
| Park #1 | |
| Parking Type: | Private |
| Park #2 | |
| Parking Type: | Private |
| Pool: | None |
| Approximatly Age: | 16-30 |
| Approximatly Square Footage: | 1500-2000 |
| CAC Included: | N |
| Water Included: | N |
| Cabel TV Included: | N |
| Common Elements Included: | N |
| Heat Included: | N |
| Parking Included: | N |
| Condo Tax Included: | N |
| Building Insurance Included: | N |
| Fireplace/Stove: | Y |
| Heat Type: | Forced Air |
| Central Air Conditioning: | Central Air |
| Central Vac: | N |
| Laundry Level: | Syste |
| Ensuite Laundry: | F |
| Sewers: | Sewer |
$
%
Years
This calculator is for demonstration purposes only. Always consult a professional
financial advisor before making personal financial decisions.
| Although the information displayed is believed to be accurate, no warranties or representations are made of any kind. |
| CENTURY 21 INNOVATIVE REALTY INC. |
|
|

Sean Kim
Broker
Dir:
416-998-1113
Bus:
905-270-2000
Fax:
905-270-0047
| Virtual Tour | Book Showing | Email a Friend |
Jump To:
At a Glance:
| Type: | Freehold - Semi-Detached |
| Area: | Peel |
| Municipality: | Mississauga |
| Neighbourhood: | East Credit |
| Style: | 2-Storey |
| Approximate Age: | 16-30 |
| Tax: | $5,301 |
| Beds: | 3+2 |
| Baths: | 4 |
| Fireplace: | Y |
| Pool: | None |
Locatin Map:
Payment Calculator:

