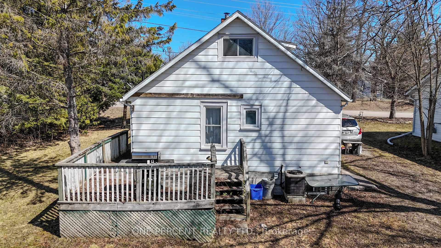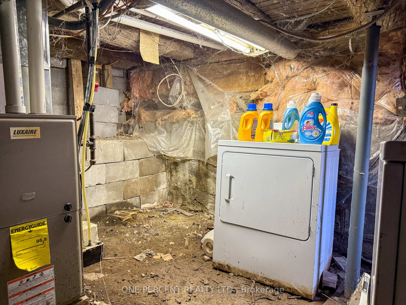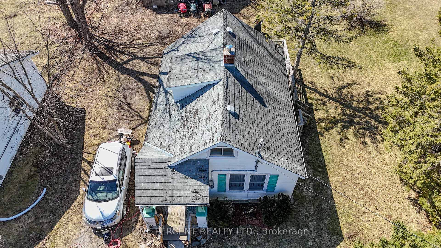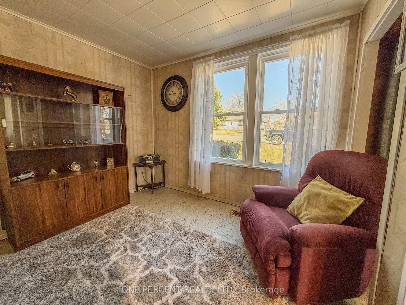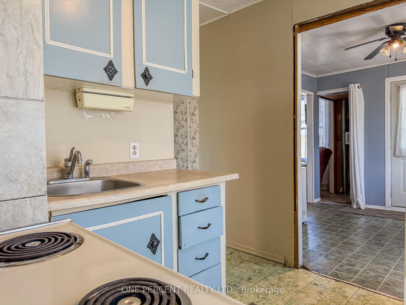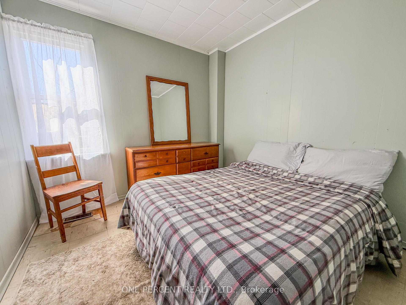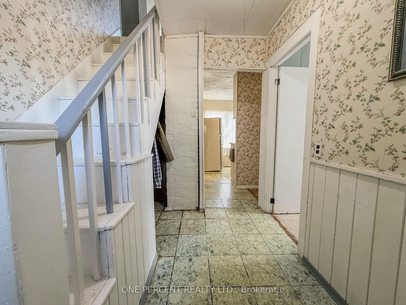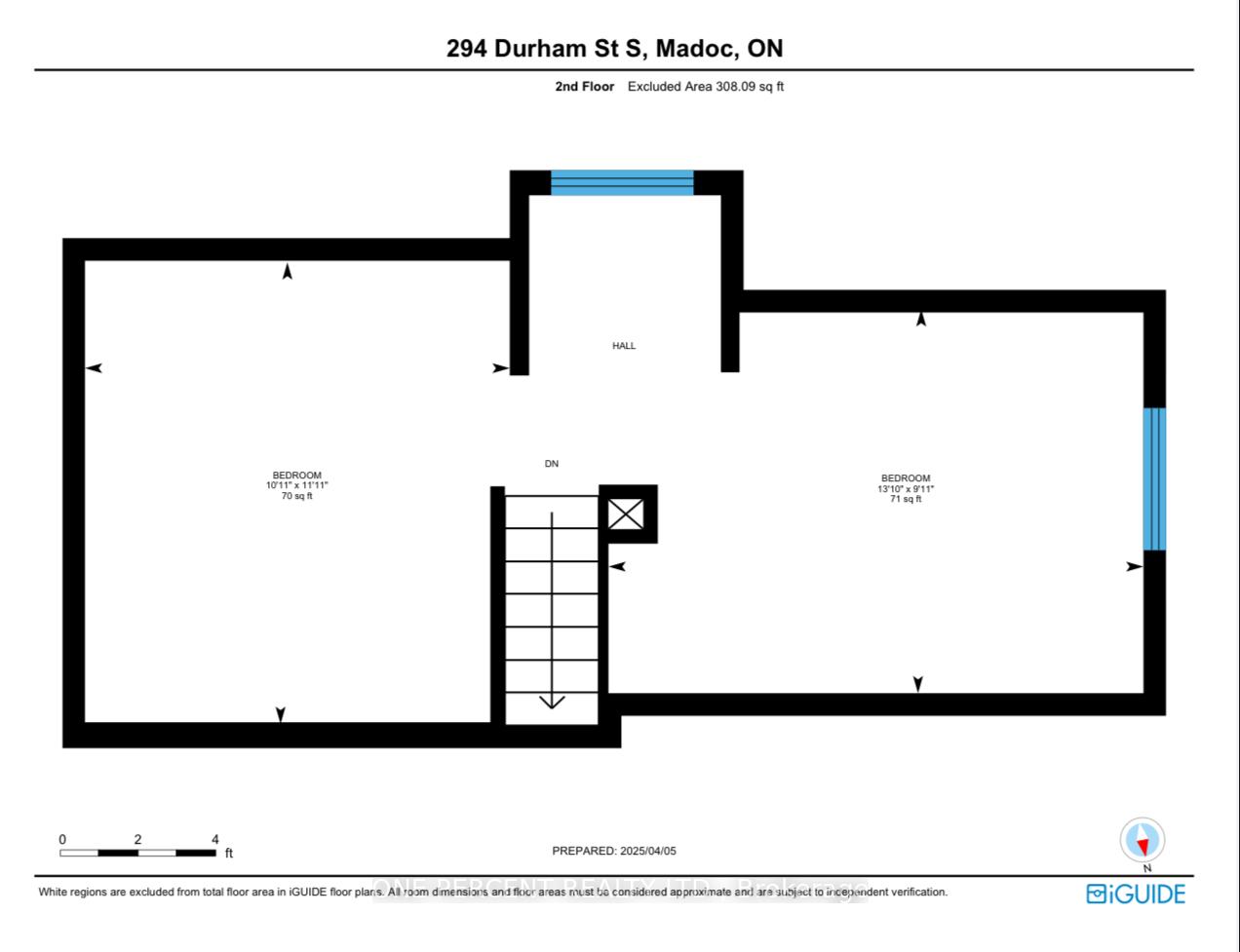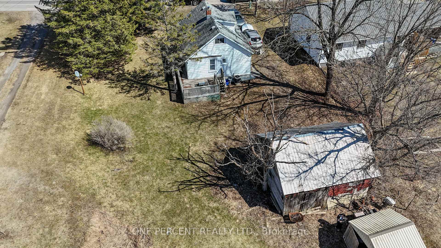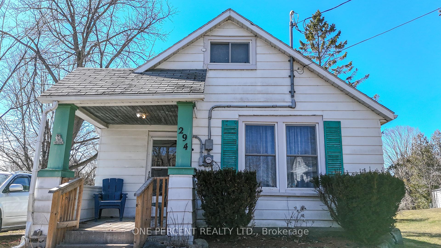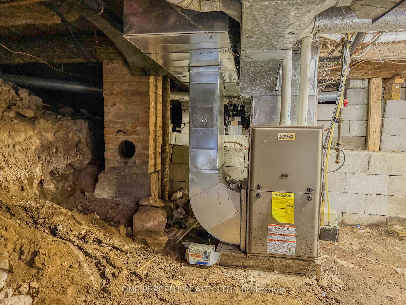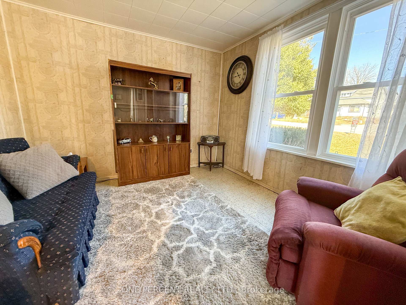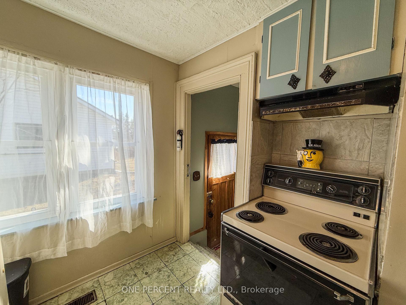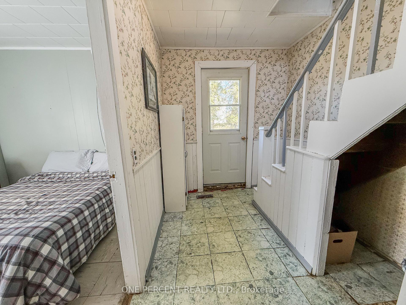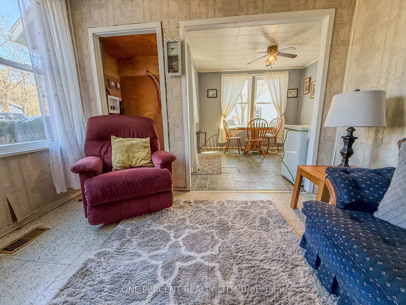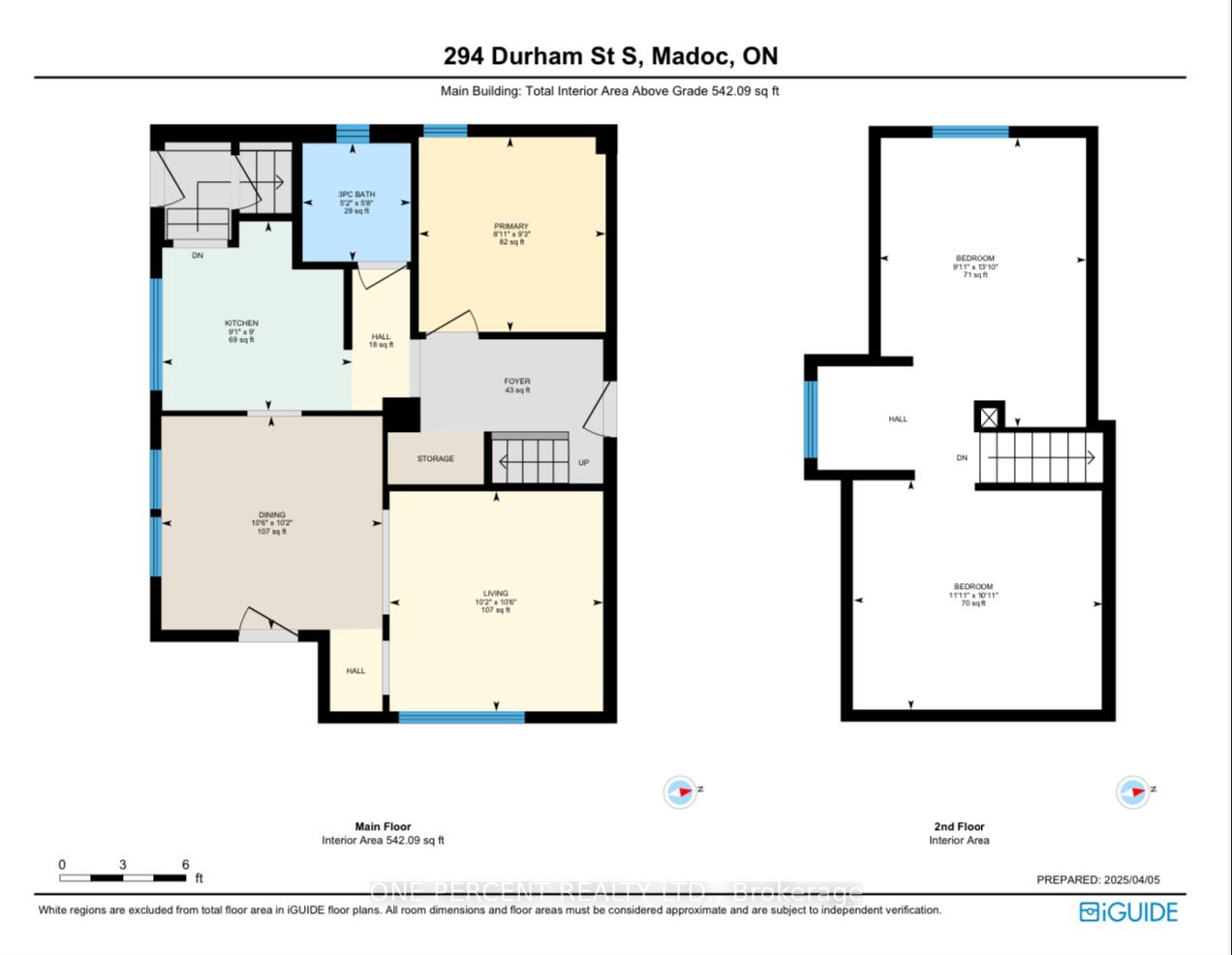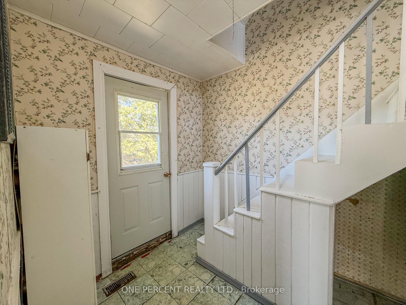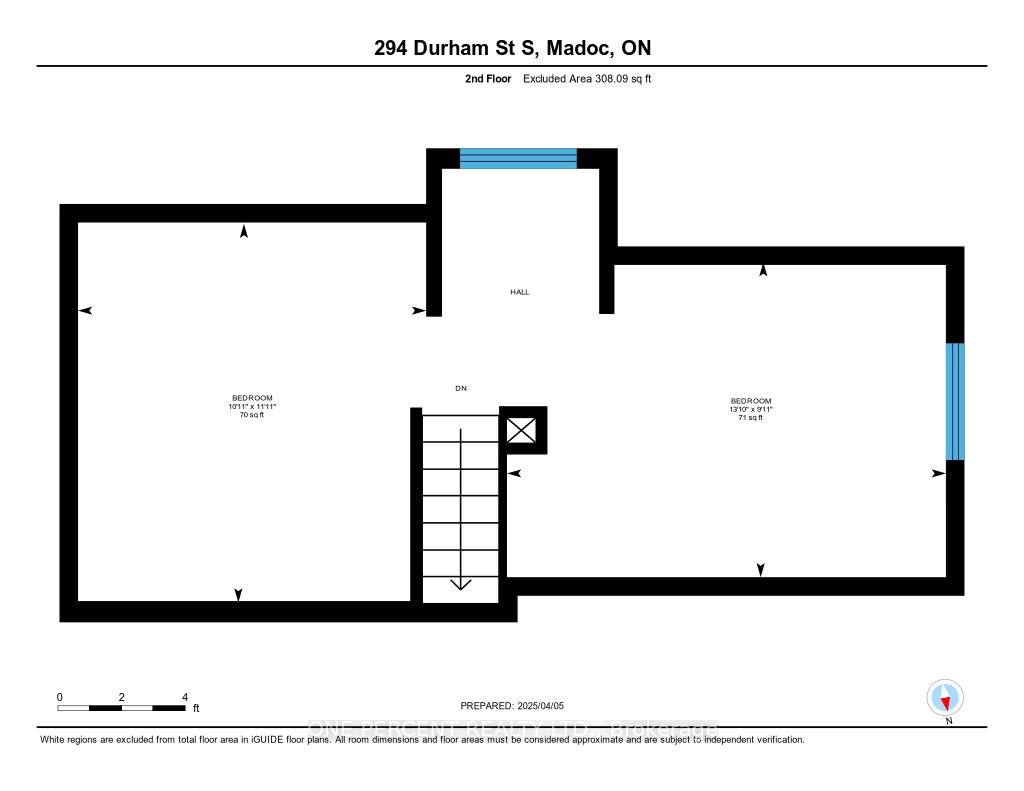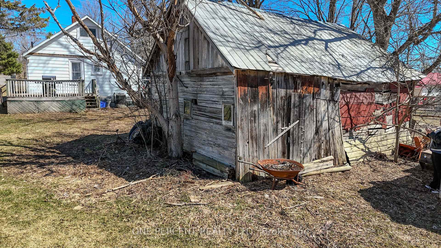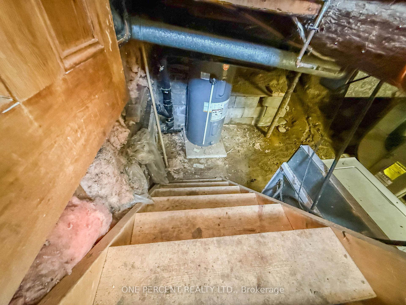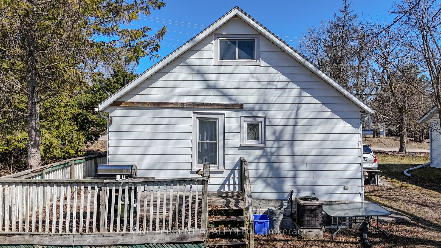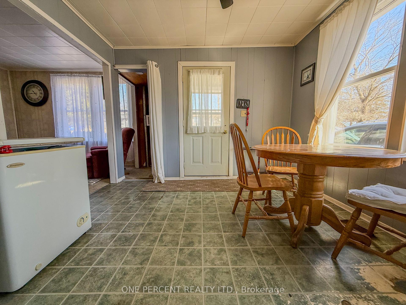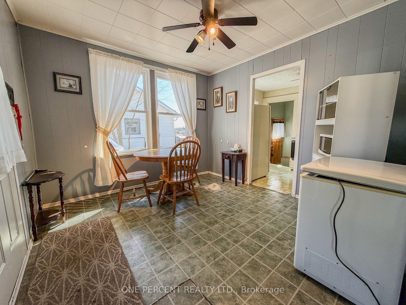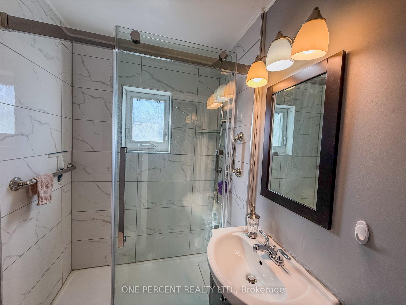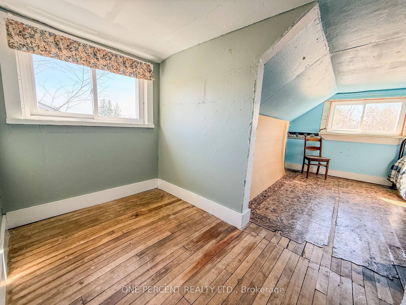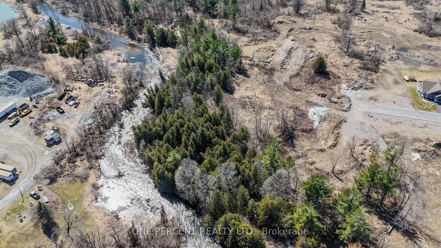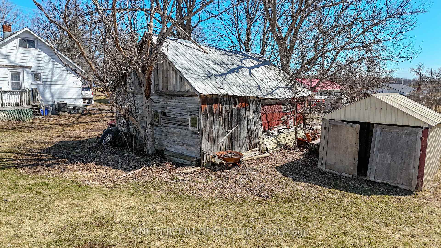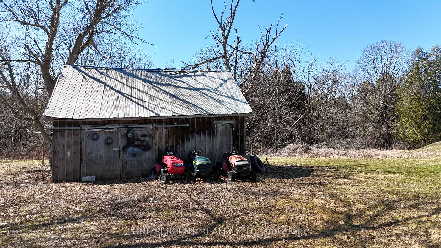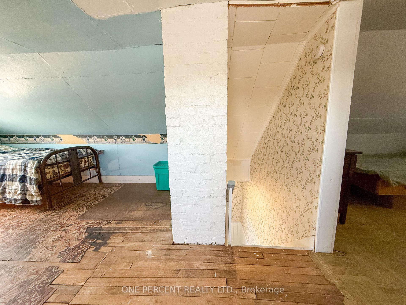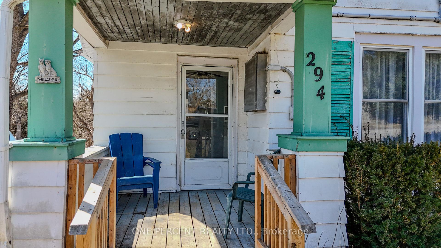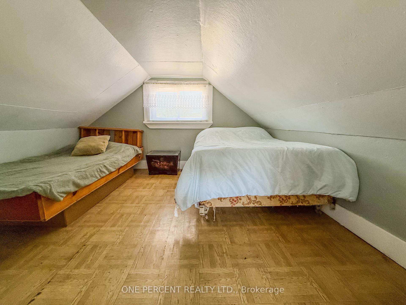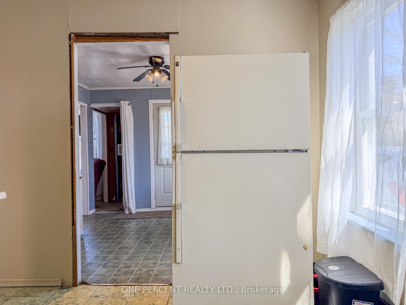$339,000
Available - For Sale
Listing ID: X12076420
294 Durham Stre South , Centre Hastings, K0K 2K0, Hastings
| Wonderful starter home with scenic charm! This cozy 3-bedroom home sits directly on Maddock Creek, offering peaceful views and a tranquil atmosphere. Enjoy town water and sewer, forced air heating, and an updated bathroom. There Is also a laundry rough-in on the main level ready for a stackable washer and dryer. The outdoor areas are beautifully maintained, ideal for relaxing or entertaining. Located very close to ATV and snowmobile trails, this property is a dream for outdoor enthusiasts. There Is plenty of parking, and you're just a short walk to the heart of Madoc, with its shops, restaurants, and entertainment. The home can even come fully furnished if the buyer desires; just move in and enjoy! Being sold as is, where is, this is a fantastic opportunity to get into the market or invest in a peaceful retreat with adventure at your doorstep. |
| Price | $339,000 |
| Taxes: | $1525.00 |
| Assessment Year: | 2024 |
| Occupancy: | Vacant |
| Address: | 294 Durham Stre South , Centre Hastings, K0K 2K0, Hastings |
| Directions/Cross Streets: | Durham & Seymour |
| Rooms: | 6 |
| Bedrooms: | 3 |
| Bedrooms +: | 0 |
| Family Room: | T |
| Basement: | Development |
| Level/Floor | Room | Length(m) | Width(m) | Descriptions | |
| Room 1 | Ground | Dining Ro | 3.21 | 3.11 | |
| Room 2 | Ground | Kitchen | 2.76 | 2.75 | |
| Room 3 | Ground | Living Ro | 3.11 | 3.2 | |
| Room 4 | Ground | Primary B | 2.72 | 2.83 | |
| Room 5 | Second | Bedroom 2 | 3.63 | 3.33 | |
| Room 6 | Second | Bedroom 3 | 3.02 | 4.2 |
| Washroom Type | No. of Pieces | Level |
| Washroom Type 1 | 3 | |
| Washroom Type 2 | 0 | |
| Washroom Type 3 | 0 | |
| Washroom Type 4 | 0 | |
| Washroom Type 5 | 0 |
| Total Area: | 0.00 |
| Property Type: | Detached |
| Style: | 1 1/2 Storey |
| Exterior: | Aluminum Siding |
| Garage Type: | Detached |
| Drive Parking Spaces: | 5 |
| Pool: | None |
| Approximatly Square Footage: | 700-1100 |
| CAC Included: | N |
| Water Included: | N |
| Cabel TV Included: | N |
| Common Elements Included: | N |
| Heat Included: | N |
| Parking Included: | N |
| Condo Tax Included: | N |
| Building Insurance Included: | N |
| Fireplace/Stove: | N |
| Heat Type: | Forced Air |
| Central Air Conditioning: | Central Air |
| Central Vac: | N |
| Laundry Level: | Syste |
| Ensuite Laundry: | F |
| Sewers: | Sewer |
$
%
Years
This calculator is for demonstration purposes only. Always consult a professional
financial advisor before making personal financial decisions.
| Although the information displayed is believed to be accurate, no warranties or representations are made of any kind. |
| ONE PERCENT REALTY LTD. |
|
|

Sean Kim
Broker
Dir:
416-998-1113
Bus:
905-270-2000
Fax:
905-270-0047
| Virtual Tour | Book Showing | Email a Friend |
Jump To:
At a Glance:
| Type: | Freehold - Detached |
| Area: | Hastings |
| Municipality: | Centre Hastings |
| Neighbourhood: | Centre Hastings |
| Style: | 1 1/2 Storey |
| Tax: | $1,525 |
| Beds: | 3 |
| Baths: | 1 |
| Fireplace: | N |
| Pool: | None |
Locatin Map:
Payment Calculator:

