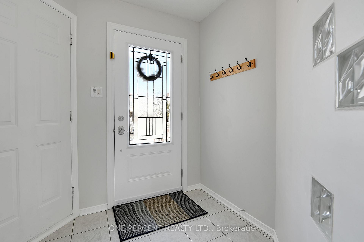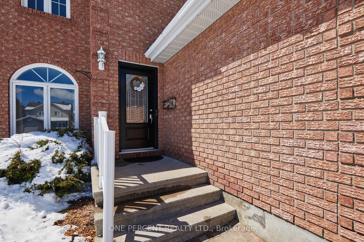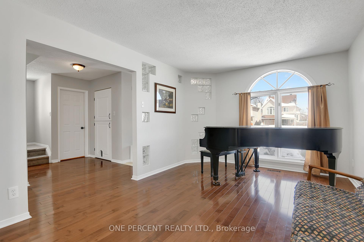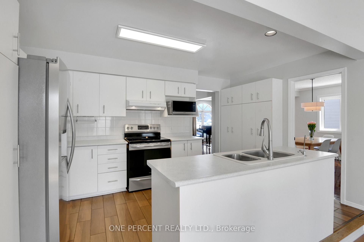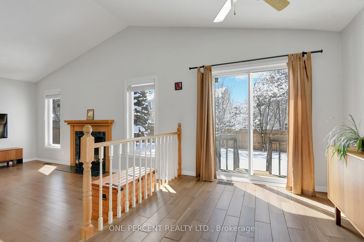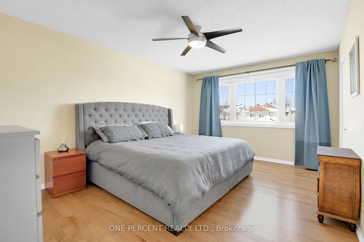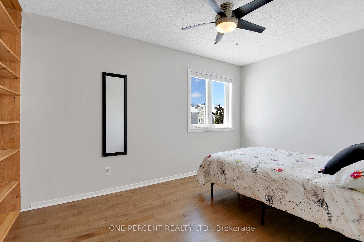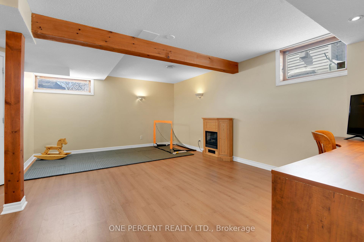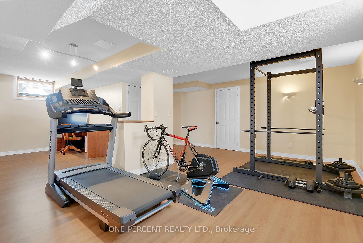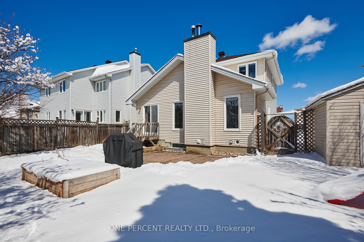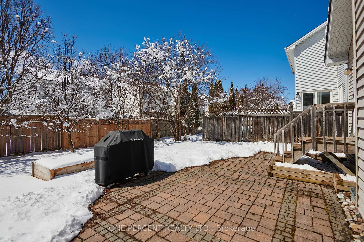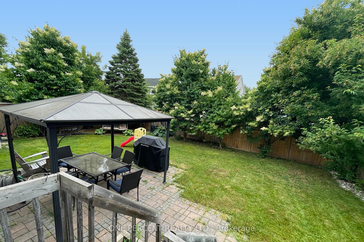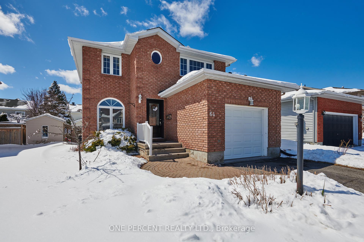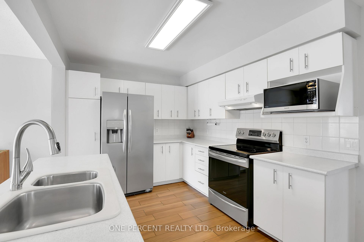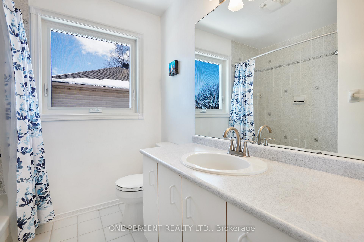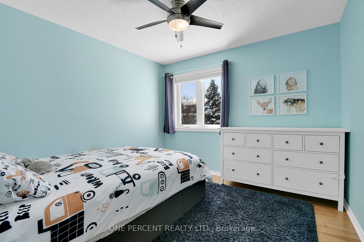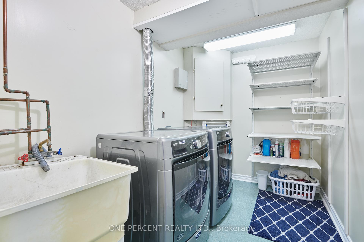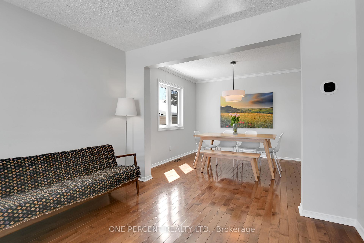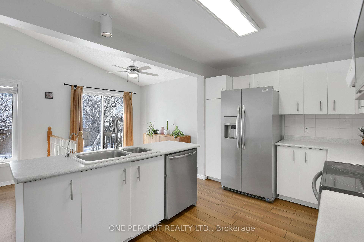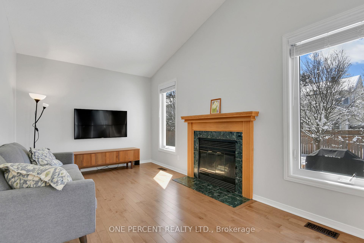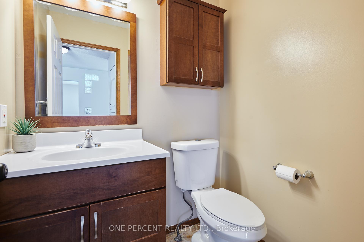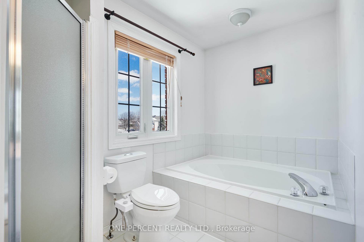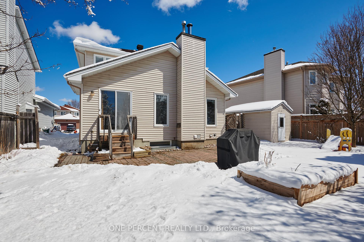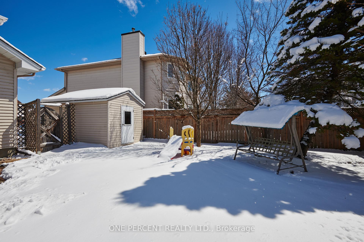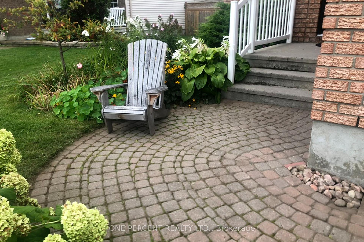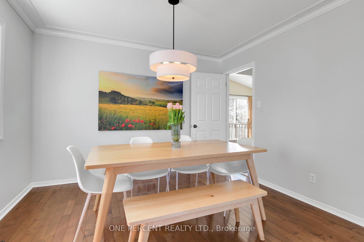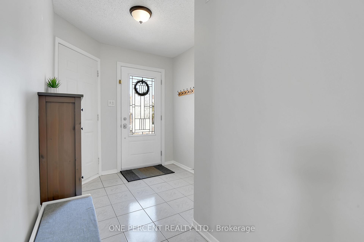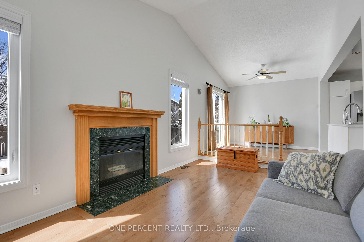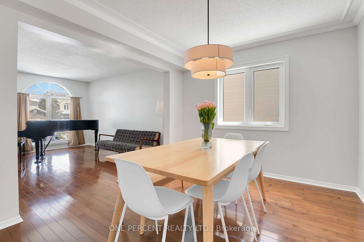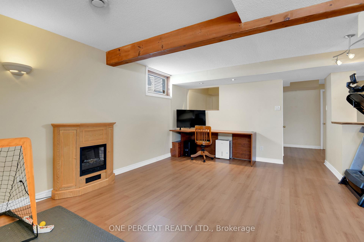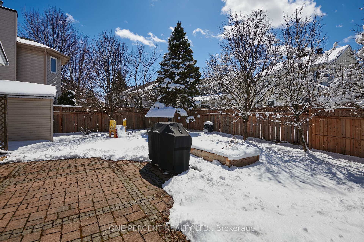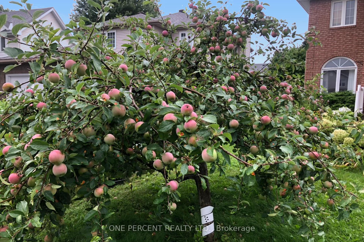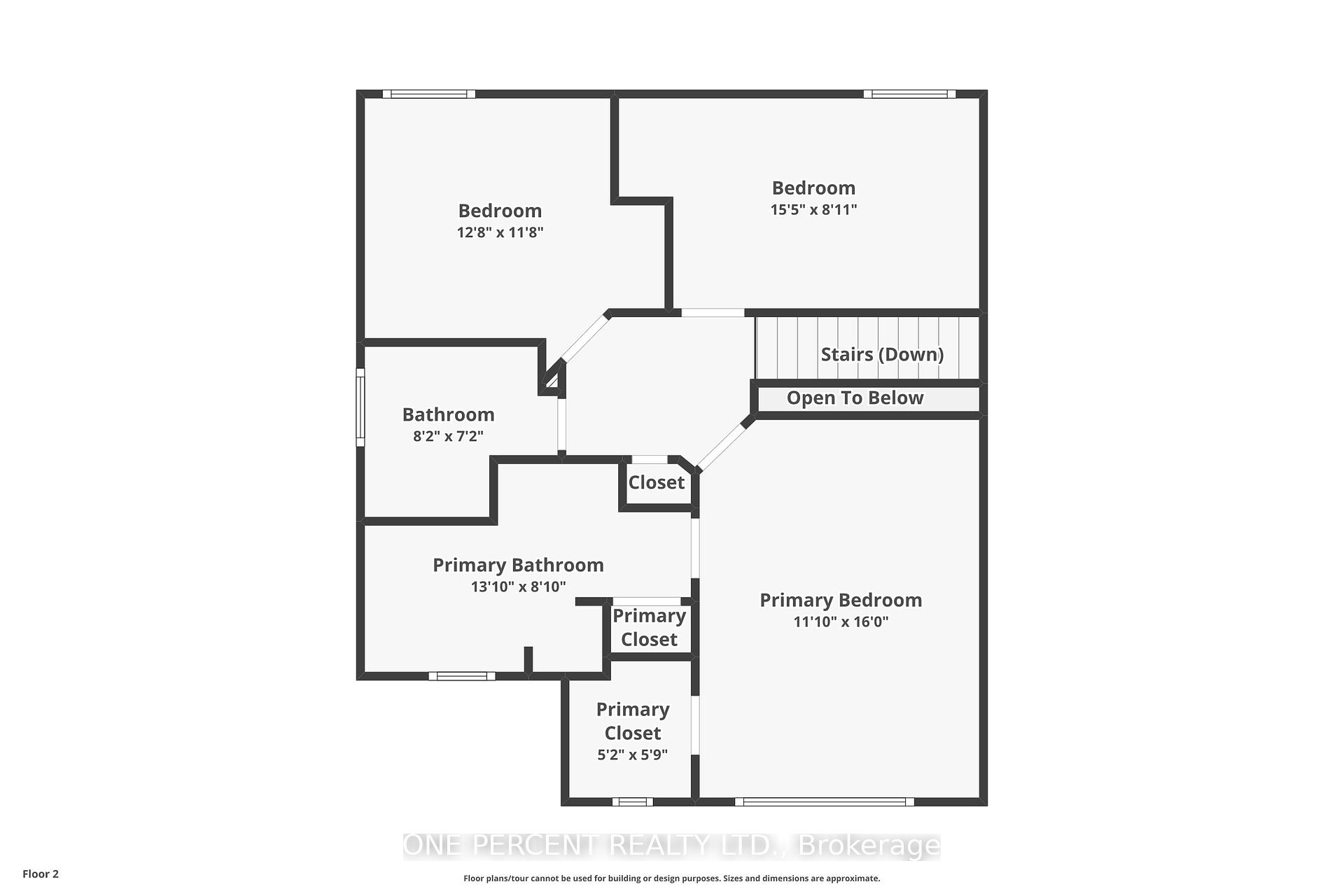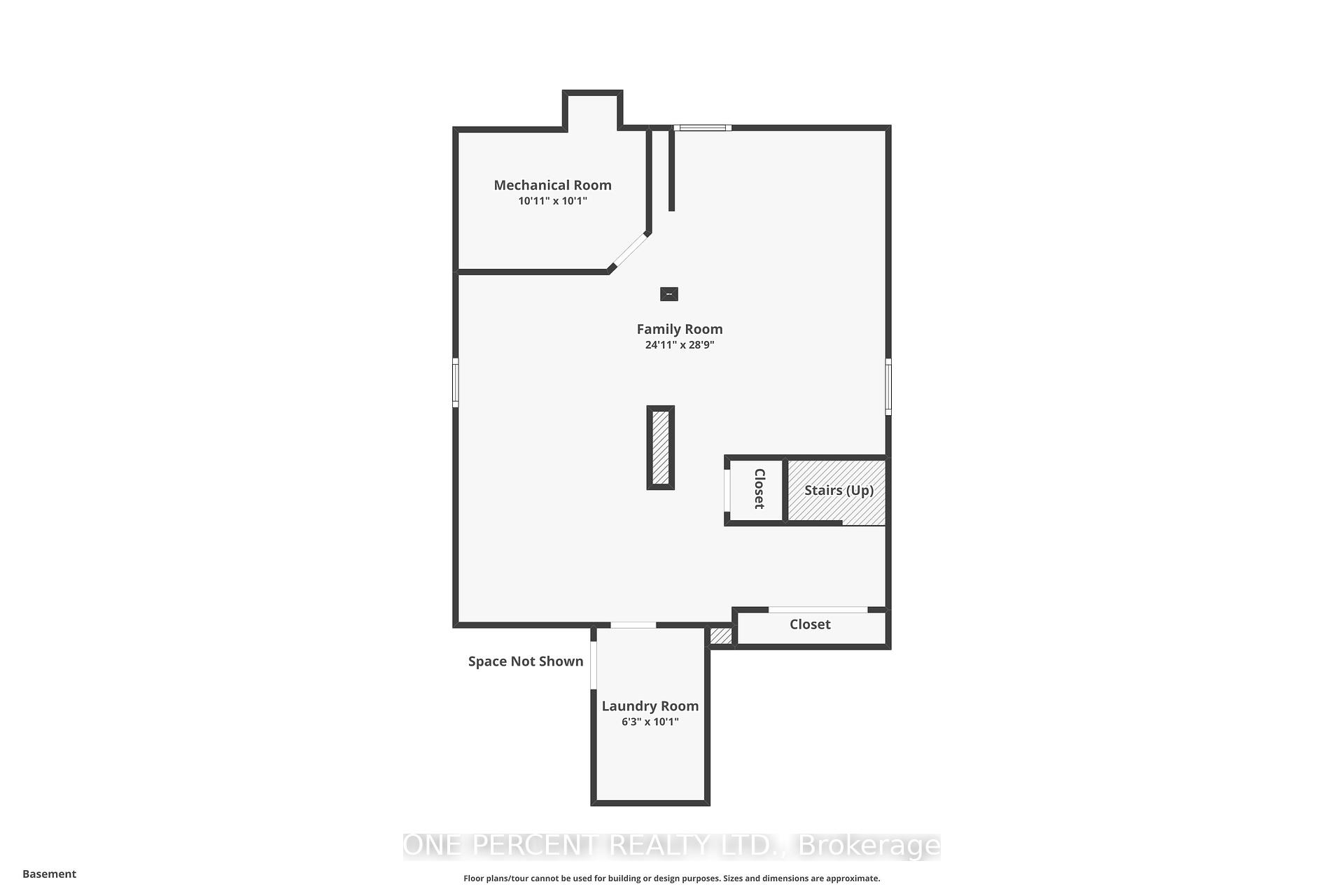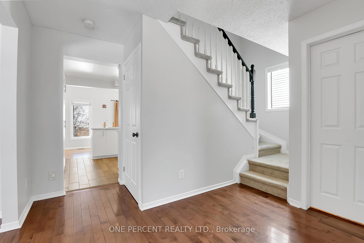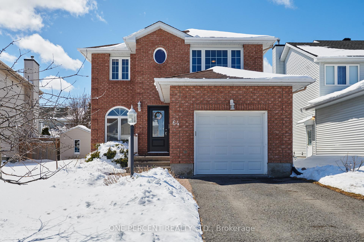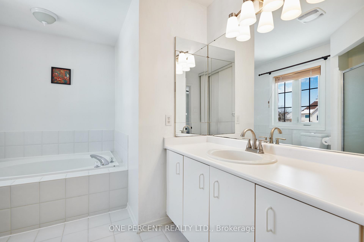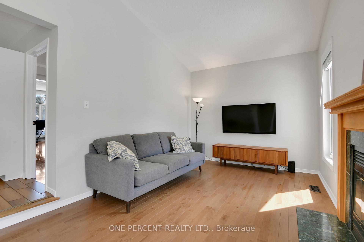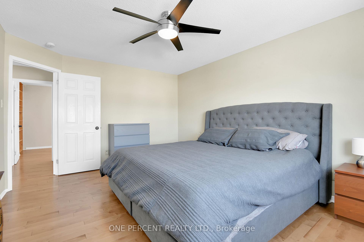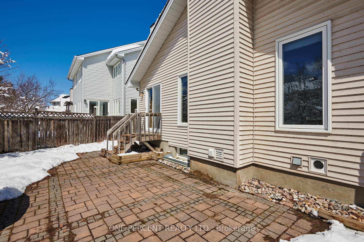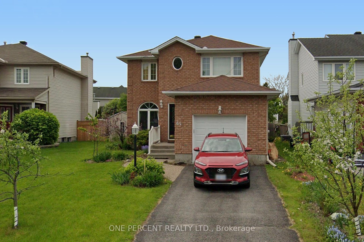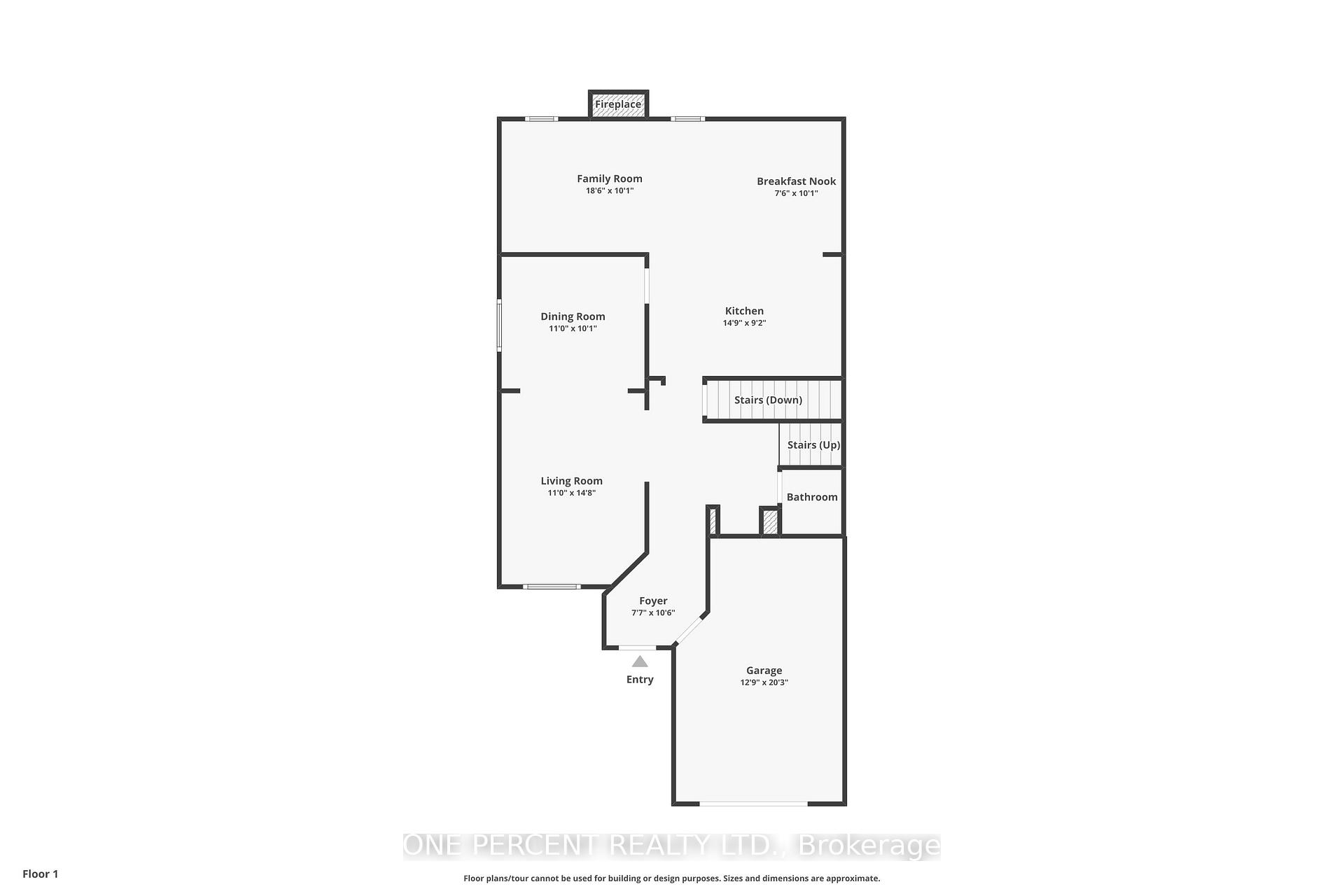$734,900
Available - For Sale
Listing ID: X12076175
64 Silver Horse Cres , Kanata, K2M 2E3, Ottawa
| Welcome to this spacious and well-maintained 3-bedroom, 2.5-bathroom home the perfect blend of comfort, functionality, and family-friendly living. Thoughtfully designed for modern lifestyles, the main floor offers a bright and inviting layout featuring a formal dining room, cozy living room, and a generous family room with a charming wood-burning fireplace. The kitchen is outfitted with white cabinetry, stainless steel appliances, and a breakfast nook with patio doors leading to one of the largest backyards in the area, ideal for family gatherings, outdoor play, or summer entertaining. Upstairs, the primary bedroom offers a peaceful retreat with a walk-in closet and full ensuite. Two additional well-sized bedrooms and a full bathroom complete the second level, providing plenty of space for kids or guests. The finished basement extends your living space with a rec room, gym area, and a dedicated laundry room. A single-car garage and total of 3 parking spaces add to the home's everyday convenience. Situated on a quiet crescent with minimal traffic and several families who enjoy the nearby parks, this location is perfect for those seeking a safe and welcoming community environment. Recent upgrades add to the value and comfort of this home, including hardwood floors throughout the living room and entire second floor (2021), a new overhead garage door (2018), a new front door (2022), six replaced windows (20202022), and improved attic insulation (2021). These thoughtful investments reflect pride of ownership and peace of mind for years to come. Don't miss your chance to own this exceptional home perfect for families seeking space, updates, and an oversized backyard oasis. Be sure to check out the FLOOR PLANS and 3D Tour! 24 Hour Irrevocable On All Offers. |
| Price | $734,900 |
| Taxes: | $4855.83 |
| Assessment Year: | 2024 |
| Occupancy: | Owner |
| Address: | 64 Silver Horse Cres , Kanata, K2M 2E3, Ottawa |
| Directions/Cross Streets: | North on Bridgestone Drive, left on Equestrian Drive, right on Silver Horse Crescent. |
| Rooms: | 6 |
| Bedrooms: | 3 |
| Bedrooms +: | 0 |
| Family Room: | F |
| Basement: | Full, Finished |
| Washroom Type | No. of Pieces | Level |
| Washroom Type 1 | 3 | Second |
| Washroom Type 2 | 2 | Main |
| Washroom Type 3 | 0 | |
| Washroom Type 4 | 0 | |
| Washroom Type 5 | 0 | |
| Washroom Type 6 | 3 | Second |
| Washroom Type 7 | 2 | Main |
| Washroom Type 8 | 0 | |
| Washroom Type 9 | 0 | |
| Washroom Type 10 | 0 | |
| Washroom Type 11 | 3 | Second |
| Washroom Type 12 | 2 | Main |
| Washroom Type 13 | 0 | |
| Washroom Type 14 | 0 | |
| Washroom Type 15 | 0 |
| Total Area: | 0.00 |
| Approximatly Age: | 31-50 |
| Property Type: | Detached |
| Style: | 2-Storey |
| Exterior: | Brick |
| Garage Type: | Attached |
| Drive Parking Spaces: | 2 |
| Pool: | None |
| Approximatly Age: | 31-50 |
| Approximatly Square Footage: | 1500-2000 |
| CAC Included: | N |
| Water Included: | N |
| Cabel TV Included: | N |
| Common Elements Included: | N |
| Heat Included: | N |
| Parking Included: | N |
| Condo Tax Included: | N |
| Building Insurance Included: | N |
| Fireplace/Stove: | Y |
| Heat Type: | Forced Air |
| Central Air Conditioning: | Central Air |
| Central Vac: | N |
| Laundry Level: | Syste |
| Ensuite Laundry: | F |
| Elevator Lift: | False |
| Sewers: | Sewer |
$
%
Years
This calculator is for demonstration purposes only. Always consult a professional
financial advisor before making personal financial decisions.
| Although the information displayed is believed to be accurate, no warranties or representations are made of any kind. |
| ONE PERCENT REALTY LTD. |
|
|

Sean Kim
Broker
Dir:
416-998-1113
Bus:
905-270-2000
Fax:
905-270-0047
| Virtual Tour | Book Showing | Email a Friend |
Jump To:
At a Glance:
| Type: | Freehold - Detached |
| Area: | Ottawa |
| Municipality: | Kanata |
| Neighbourhood: | 9004 - Kanata - Bridlewood |
| Style: | 2-Storey |
| Approximate Age: | 31-50 |
| Tax: | $4,855.83 |
| Beds: | 3 |
| Baths: | 3 |
| Fireplace: | Y |
| Pool: | None |
Locatin Map:
Payment Calculator:

